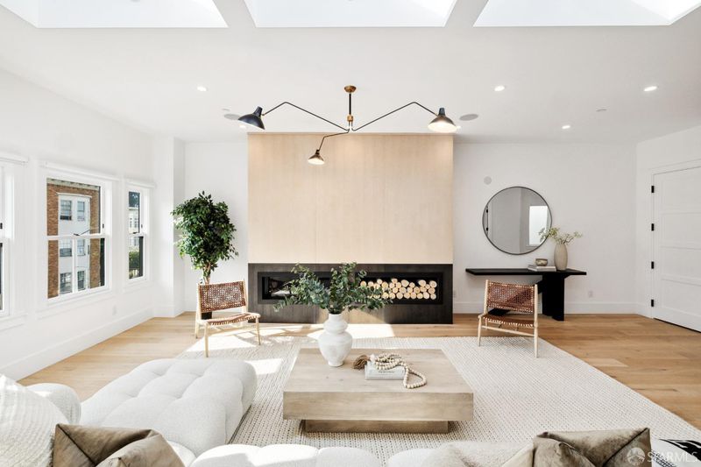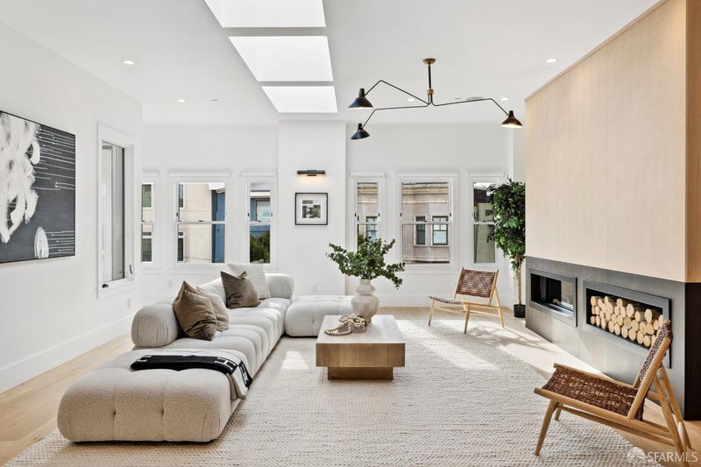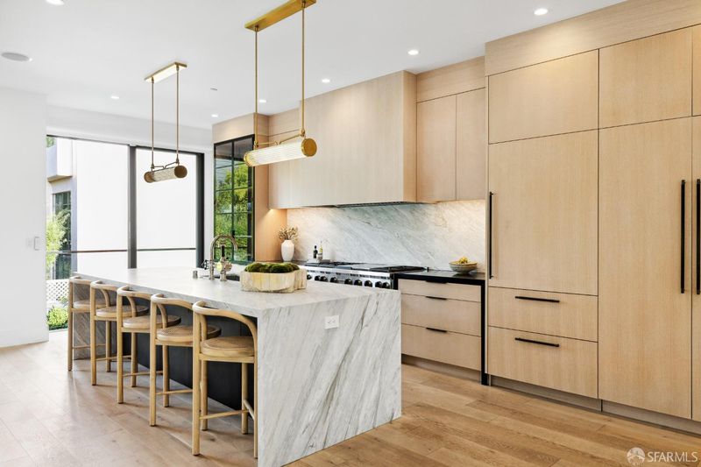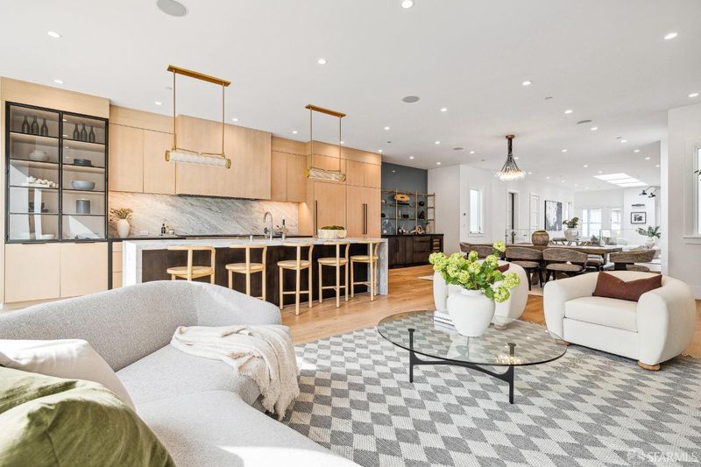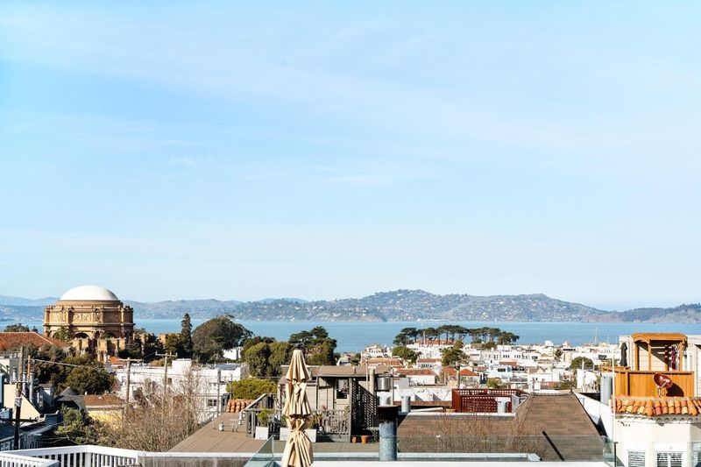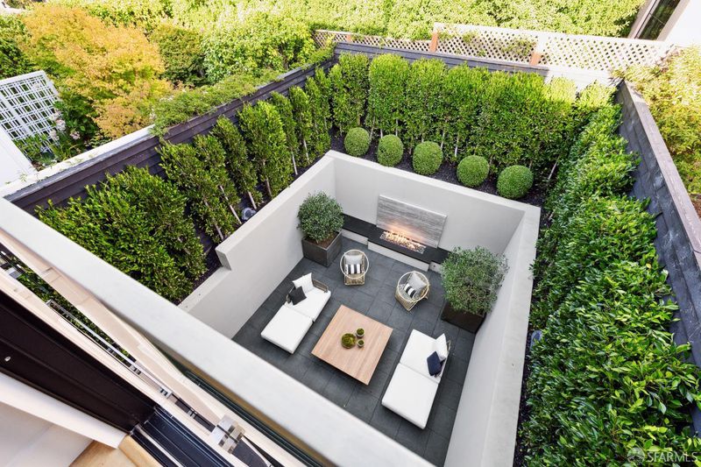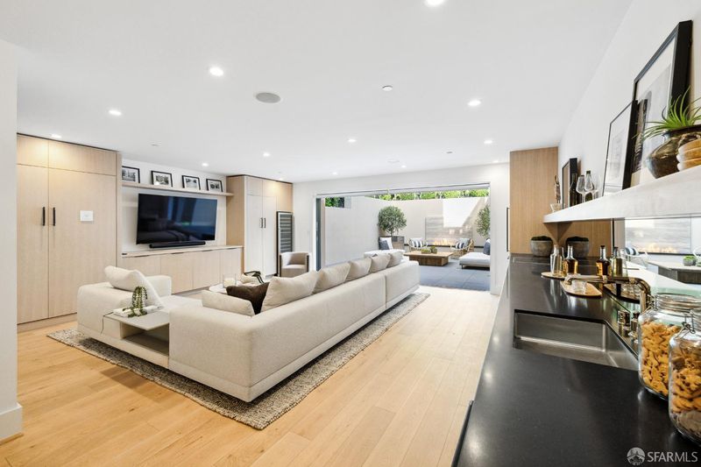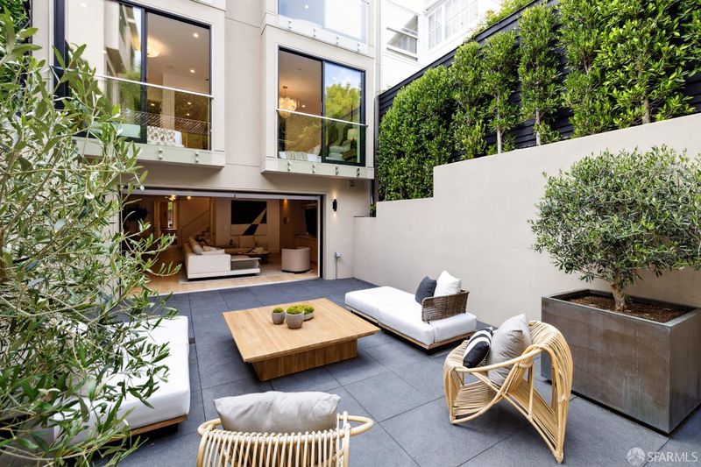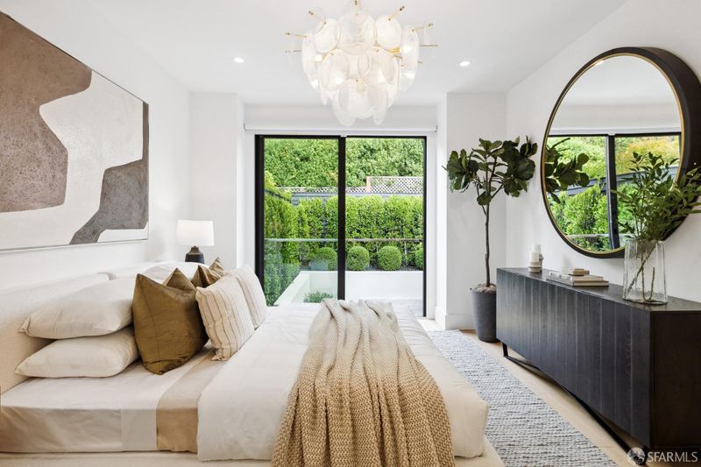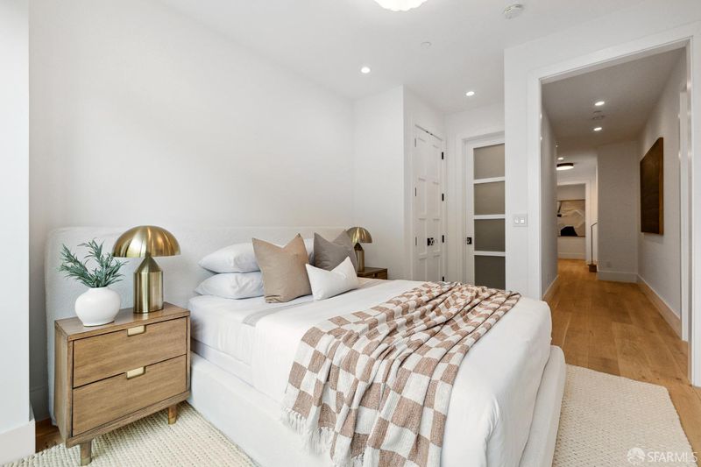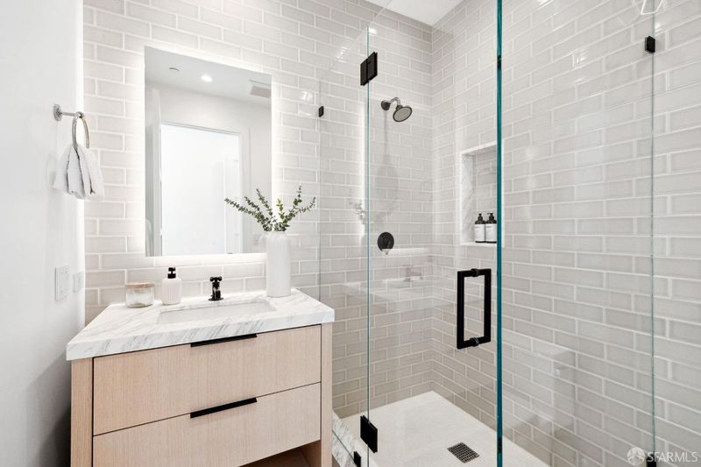2742-2744 Baker Street
@ Union - SF District 7, San Francisco
$8,050,000
4,405 SQ FT
$1,827 SQ/FT
-

$1,827 SQ/FT

- 4
- 6 (5/1)
- 1
This modern 2 unit masterpiece completed in 2021 by renowned Bay Area developers, Adamas Builders offers an unparalleled opportunity to live in warm, modern luxury in the heart of Cow Hollow with an elevator, 4 en-suite bedrooms on the same level, breathtaking roof-deck views, private patio and stunning timeless design curated by Agins Interiors. The pinnacle of luxury is the top level, where natural light pours in from glass doors and skylights.The expansive Calacatta Manhattan marble island anchors the decadent chef's kitchen with high end appliances, custom cabinetry that blends in the backdrop and separate bar area. Soak up culinary delights & captivating conversations in the dedicated dining area or 2 sumptuous living spaces. The bedroom level comprises 4 well-appointed en-suite bedrooms & laundry area, thoughtfully designed to make life easy and convenient. The glass doors of the primary suite look out to the private patio with lush greenery & offer cool breezes and sounds of nature.The entry level provides cozy indoor/outdoor living through Fleetwood sliding glass doors that disappear into the walls and out to the warm embrace of the gas fireplace. Accompanied by a full kitchen, full bath & Murphy bed, it's the ideal setup for entertaining guests or a retreat for visitors.
- Days on Market
- 188 days
- Current Status
- Sold
- Sold Price
- $8,050,000
- Under List Price
- 2.4%
- Original Price
- $8,250,000
- List Price
- $8,250,000
- On Market Date
- Sep 22, 2023
- Contingent Date
- Mar 19, 2024
- Contract Date
- Mar 28, 2024
- Close Date
- Apr 11, 2024
- Online Content
- https://outpostrealestate.com/properties/2742-2744-baker-street
- Property Type
- Single Family Residence
- Area
- SF District 7
- Zip Code
- 94123
- MLS ID
- 423911724
- APN
- 0947-022
- Year Built
- 0
- Possession
- Close Of Escrow
- COE
- Apr 11, 2024
- Data Source
- BAREIS
- Origin MLS System
San Francisco Expeditionary School
Private 3-8
Students: 8 Distance: 0.2mi
Hillwood Academic Day School
Private 1-8 Elementary, Coed
Students: 29 Distance: 0.4mi
Cow Hollow Kindergarten
Private K Coed
Students: 8 Distance: 0.4mi
San Francisco University High School
Private 9-12 Secondary, Coed
Students: 400 Distance: 0.4mi
Saint Vincent De Paul
Private K-8 Elementary, Religious, Coed
Students: 270 Distance: 0.4mi
Town School For Boys
Private K-8 Elementary, All Male
Students: 408 Distance: 0.4mi
- Bed
- 4
- Bath
- 6 (5/1)
- Double Sinks, Multiple Shower Heads, Radiant Heat, Shower Stall(s), Soaking Tub, Tile
- Parking
- 1
- Attached, Enclosed, EV Charging, Garage Door Opener, Interior Access
- SQ FT
- 4,405
- SQ FT Source
- Unavailable
- Lot SQ FT
- 2,495.0
- Lot Acres
- 0.0573 Acres
- Kitchen
- Granite Counter, Island, Island w/Sink, Kitchen/Family Combo, Marble Counter, Pantry Cabinet, Pantry Closet
- Exterior Details
- BBQ Built-In, Fireplace
- Living Room
- Skylight(s)
- Flooring
- Wood
- Foundation
- Concrete Perimeter
- Fire Place
- Gas Log
- Heating
- Radiant, Radiant Floor
- Laundry
- Dryer Included, Laundry Closet, Sink, Washer Included
- Possession
- Close Of Escrow
- Architectural Style
- Modern/High Tech
- Fee
- $0
MLS and other Information regarding properties for sale as shown in Theo have been obtained from various sources such as sellers, public records, agents and other third parties. This information may relate to the condition of the property, permitted or unpermitted uses, zoning, square footage, lot size/acreage or other matters affecting value or desirability. Unless otherwise indicated in writing, neither brokers, agents nor Theo have verified, or will verify, such information. If any such information is important to buyer in determining whether to buy, the price to pay or intended use of the property, buyer is urged to conduct their own investigation with qualified professionals, satisfy themselves with respect to that information, and to rely solely on the results of that investigation.
School data provided by GreatSchools. School service boundaries are intended to be used as reference only. To verify enrollment eligibility for a property, contact the school directly.
Presented by Outpost Real Estate
