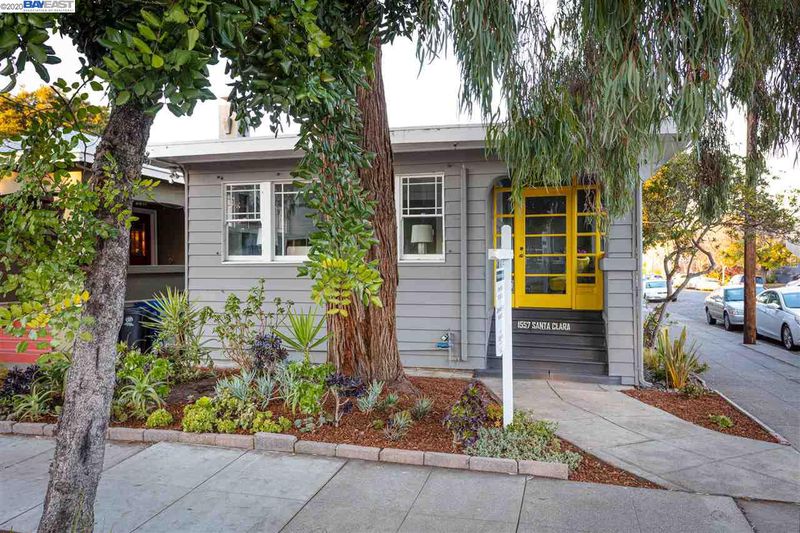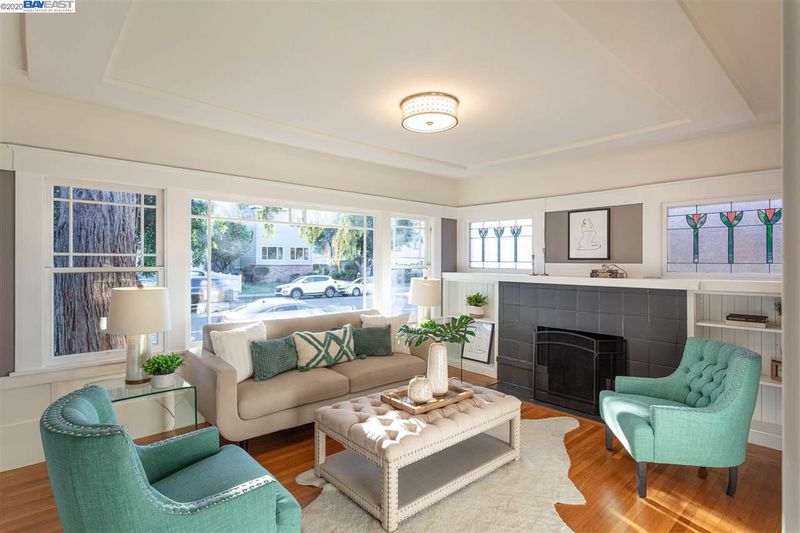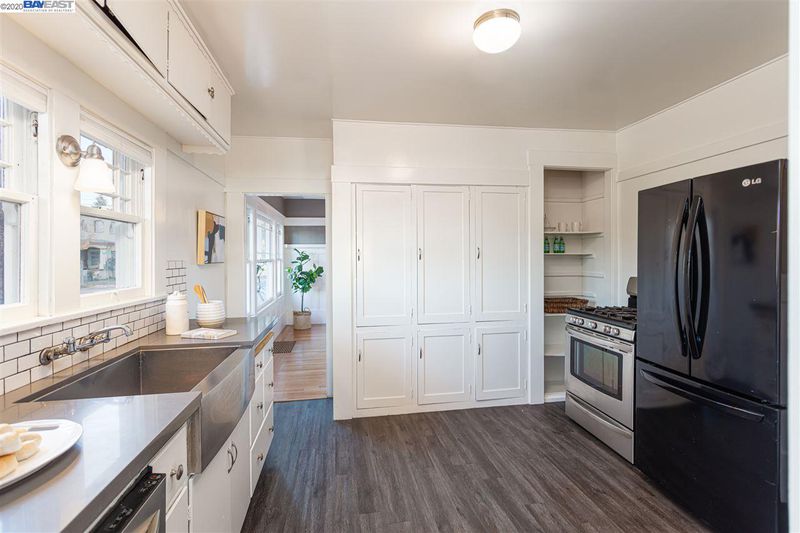1557 Santa Clara Ave
@ Paru - CENTRAL ALAMEDA, Alameda
$1,106,000
1,201 SQ FT
$921 SQ/FT
-

$921 SQ/FT

- 2
- 1
- 1
Start your New Year with a NEW home! Built in 1916, this Craftsman is full of vintage details including wainscoting, built ins, hardwood floors and stained glass windows. Its corner location brings in plenty of light. Upon entering you will find a covered porch that leads to the original front door. The living room features a lovely fireplace to cozy up in front of on a cold winter night. There is a large formal dining room that you pass through on the way to the kitchen with its farm sink and quartz countertops. Adjacent there is an eat in area that can also be used as an office. The two bedrooms are separated for privacy with one being up a half flight of stairs. The bathroom features a large soaking tub and a pedestal sink. Downstairs you will find a large laundry room that could also double as an office. Across the low maintenance yard is a garage that has been split into storage and an office area. This home is close to transportation, shopping, fine dining and Franklin Park.
- Current Status
- Sold
- Sold Price
- $1,106,000
- Over List Price
- 23.2%
- Original Price
- $898,000
- List Price
- $898,000
- On Market Date
- Dec 23, 2020
- Contract Date
- Dec 26, 2020
- Close Date
- Jan 28, 2021
- Property Type
- Detached
- D/N/S
- CENTRAL ALAMEDA
- Zip Code
- 94501
- MLS ID
- 40932571
- APN
- 72-331-54
- Year Built
- 1916
- Possession
- COE
- COE
- Jan 28, 2021
- Data Source
- MAXEBRDI
- Origin MLS System
- BAY EAST
Franklin Elementary School
Public K-5 Elementary
Students: 335 Distance: 0.3mi
Franklin Elementary School
Public K-5 Elementary
Students: 316 Distance: 0.3mi
Children's Learning Center
Private 1-12 Special Education, Combined Elementary And Secondary, Coed
Students: 81 Distance: 0.4mi
Henry Haight Elementary School
Public K-5 Elementary
Students: 383 Distance: 0.4mi
Henry Haight Elementary School
Public K-5 Elementary
Students: 544 Distance: 0.4mi
St. Joseph Elementary School
Private K-8 Elementary, Religious, Coed
Students: 240 Distance: 0.5mi
- Bed
- 2
- Bath
- 1
- Parking
- 1
- Detached Garage, Size Limited
- SQ FT
- 1,201
- SQ FT Source
- Appraisal
- Lot SQ FT
- 2,640.0
- Lot Acres
- 0.060606 Acres
- Pool Info
- None
- Kitchen
- Counter - Stone, Eat In Kitchen, Garbage Disposal, Gas Range/Cooktop, Refrigerator
- Cooling
- None
- Disclosures
- Nat Hazard Disclosure, Rent Control
- Exterior Details
- Aluminum Siding, Siding - Stucco
- Flooring
- Hardwood Floors, Laminate
- Foundation
- Partial Basement
- Fire Place
- Brick, Decorative Only, Living Room
- Heating
- Forced Air 1 Zone
- Laundry
- Gas Dryer Hookup, In Laundry Room
- Upper Level
- 1 Bedroom
- Main Level
- 1 Bedroom, 1 Bath, Main Entry
- Possession
- COE
- Basement
- Laundry Facility
- Architectural Style
- Craftsman
- Non-Master Bathroom Includes
- Shower Over Tub
- Construction Status
- Existing
- Additional Equipment
- Water Heater Gas, Carbon Mon Detector, Double Strapped Water Htr, Smoke Detector, All Public Utilities
- Lot Description
- Corner, Level, Backyard
- Pets
- Allowed - Yes
- Pool
- None
- Roof
- Composition Shingles
- Solar
- None
- Terms
- Cash, Conventional, FHA, VA
- Water and Sewer
- Sewer System - Public, Water - Public
- Yard Description
- Back Yard, Fenced
- Fee
- Unavailable
MLS and other Information regarding properties for sale as shown in Theo have been obtained from various sources such as sellers, public records, agents and other third parties. This information may relate to the condition of the property, permitted or unpermitted uses, zoning, square footage, lot size/acreage or other matters affecting value or desirability. Unless otherwise indicated in writing, neither brokers, agents nor Theo have verified, or will verify, such information. If any such information is important to buyer in determining whether to buy, the price to pay or intended use of the property, buyer is urged to conduct their own investigation with qualified professionals, satisfy themselves with respect to that information, and to rely solely on the results of that investigation.
School data provided by GreatSchools. School service boundaries are intended to be used as reference only. To verify enrollment eligibility for a property, contact the school directly.
Presented by Windermere Bay Area Prop.























