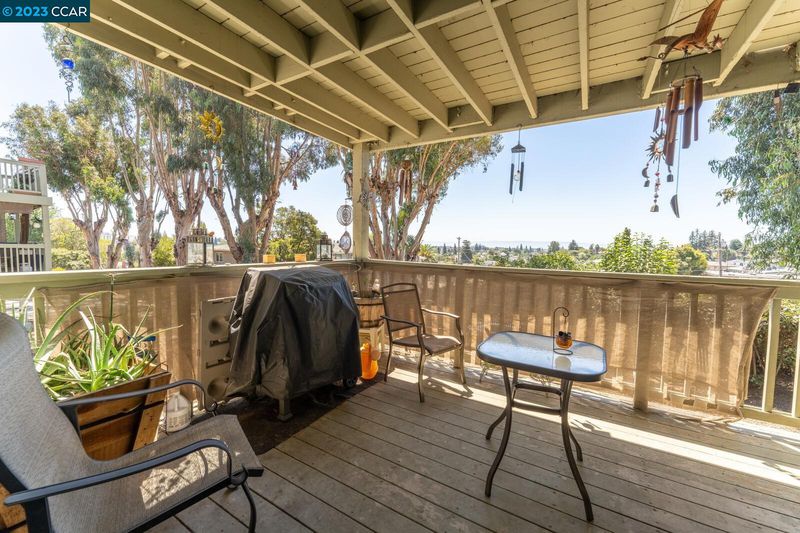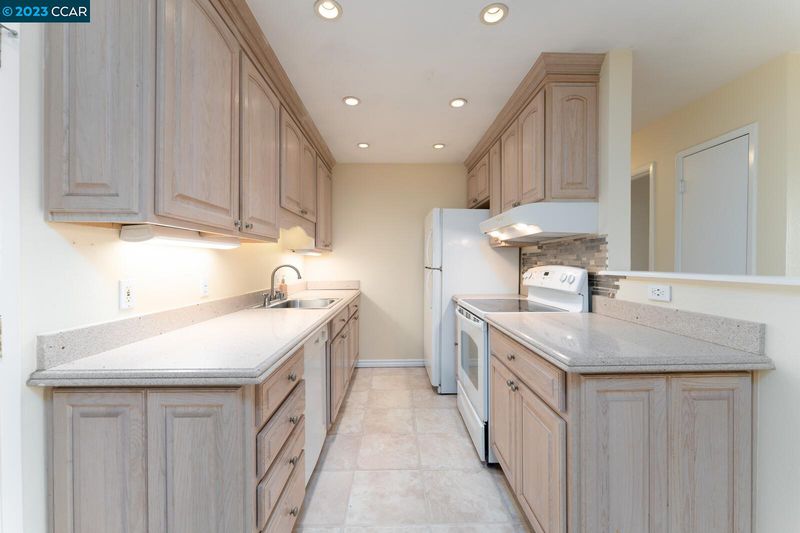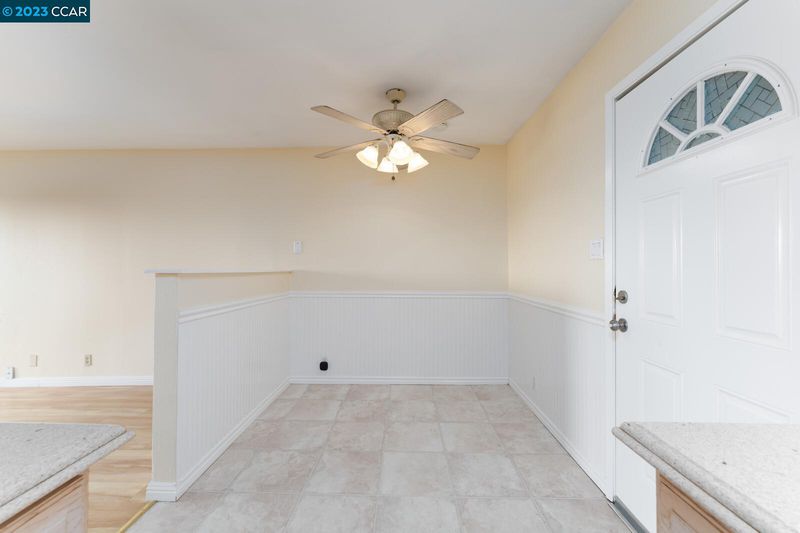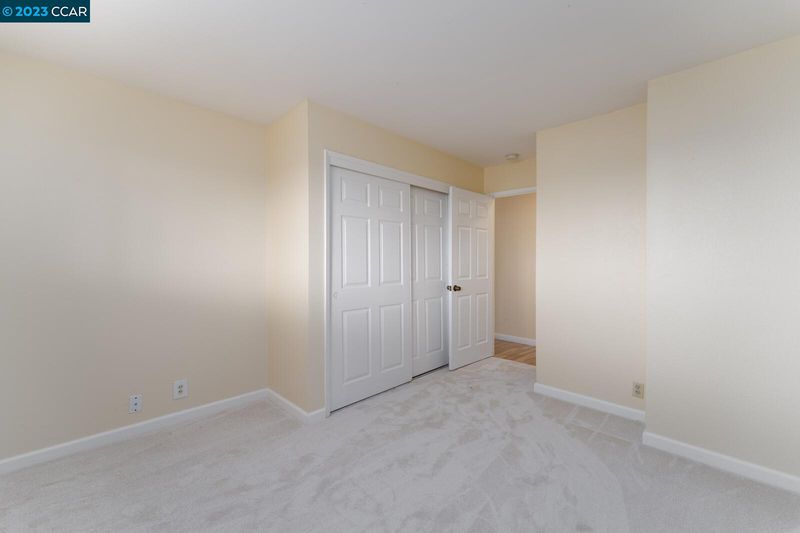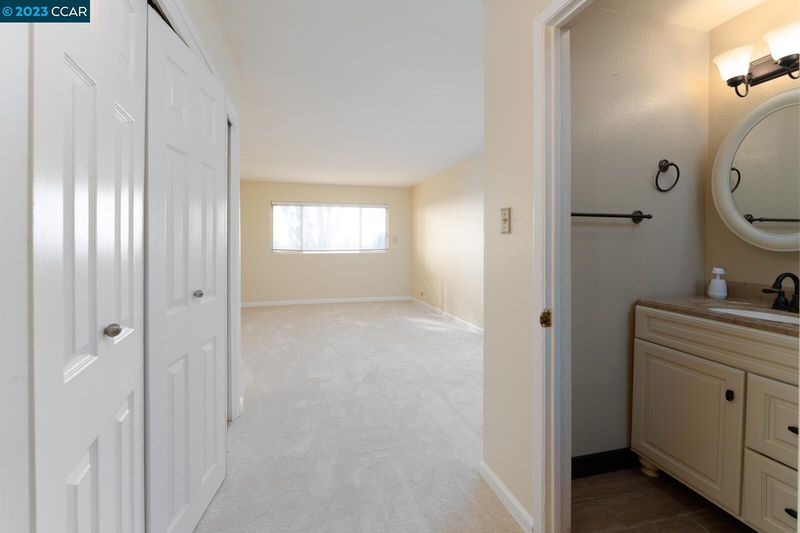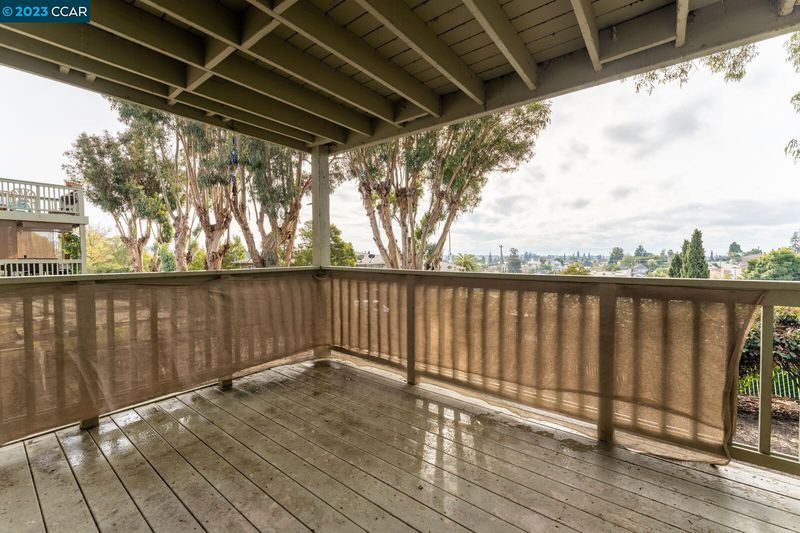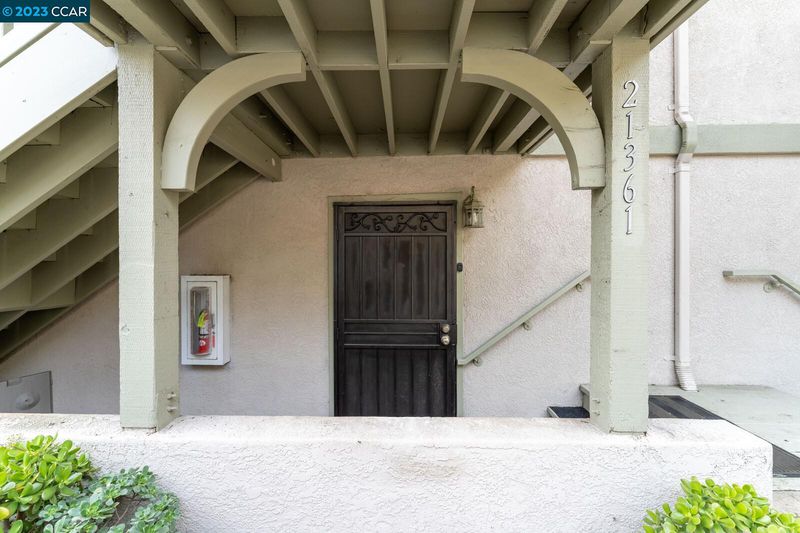21361 Gary Dr, #15
@ Grove Way - NORTH HAYWARD, Hayward
$465,000
936 SQ FT
$497 SQ/FT
-

$497 SQ/FT

- 2
- 2
- 0
Lovely and affordable, 2 bedroom, 2 bath condo, includes hookups for in-unit washer and dryer, kitchen updated since the original build, cozy covered deck, and 2 parking spaces (1-covered, 1-partially covered). Bedrooms have new carpet and new paint throughout. Located on the Hayward and Castro Valley borderline, this is a quiet 18-unit complex that is close to restaurants and shopping, as well as easy access to HWY 580 and 238. Public transportation is nearby. Unobstructed bay/sunset views.
- Current Status
- Sold
- Sold Price
- $465,000
- Under List Price
- 3.1%
- Original Price
- $480,000
- List Price
- $480,000
- On Market Date
- Jan 5, 2023
- Contract Date
- Feb 6, 2023
- Close Date
- Feb 27, 2023
- Add'l Online Content
- https://sebastianjimenezcreative.gofullframe.com/bt/21361_Gary_Dr.html
- Property Type
- Condo
- D/N/S
- NORTH HAYWARD
- Zip Code
- 94546
- MLS ID
- 41016456
- APN
- 415-160-46
- Year Built
- 1961
- Possession
- COE
- COE
- Feb 27, 2023
- Data Source
- MAXEBRDI
- Origin MLS System
- CONTRA COSTA
Strobridge Elementary School
Public K-6 Elementary
Students: 492 Distance: 0.2mi
Redwood Christian Schools-Crossroads
Private K-6 Religious, Nonprofit
Students: NA Distance: 0.4mi
Crossroads Christian Elementary School
Private K-6 Elementary, Religious, Coed
Students: NA Distance: 0.5mi
The Montessori Giving Tree
Private K-6
Students: 12 Distance: 0.5mi
Liber Community School
Private 4-12
Students: NA Distance: 0.5mi
Cherryland Elementary School
Public K-6 Elementary
Students: 746 Distance: 0.8mi
- Bed
- 2
- Bath
- 2
- Parking
- 0
- Carport - 1, Parking Spaces
- SQ FT
- 936
- SQ FT Source
- Public Records
- Lot SQ FT
- 15,300.0
- Lot Acres
- 0.35124 Acres
- Pool Info
- None
- Kitchen
- Counter - Solid Surface, Dishwasher, Electric Range/Cooktop, Garbage Disposal
- Cooling
- No Air Conditioning
- Disclosures
- Nat Hazard Disclosure, Disclosure Package Avail
- Exterior Details
- Stucco
- Flooring
- Laminate, Carpet
- Fire Place
- None
- Heating
- Wall Furnace
- Laundry
- Hookups Only
- Main Level
- 2 Bedrooms, 2 Baths, Laundry Facility, Main Entry
- Possession
- COE
- Architectural Style
- Other
- Construction Status
- Existing
- Additional Equipment
- None
- Lot Description
- See Remarks
- Pool
- None
- Roof
- Shingle
- Solar
- None
- Terms
- Cash, Conventional
- Unit Features
- Levels in Unit - 1
- Water and Sewer
- Sewer System - Public, Water - Public
- Yard Description
- Covered Deck
- * Fee
- $480
- Name
- FOOTHILL HOA
- Phone
- 510-569-0722
- *Fee includes
- Common Area Maint, Common Hot Water, Earthquake Insurance, Exterior Maintenance, Management Fee, Reserves, Trash Removal, Water/Sewer, Insurance, and Maintenance Grounds
MLS and other Information regarding properties for sale as shown in Theo have been obtained from various sources such as sellers, public records, agents and other third parties. This information may relate to the condition of the property, permitted or unpermitted uses, zoning, square footage, lot size/acreage or other matters affecting value or desirability. Unless otherwise indicated in writing, neither brokers, agents nor Theo have verified, or will verify, such information. If any such information is important to buyer in determining whether to buy, the price to pay or intended use of the property, buyer is urged to conduct their own investigation with qualified professionals, satisfy themselves with respect to that information, and to rely solely on the results of that investigation.
School data provided by GreatSchools. School service boundaries are intended to be used as reference only. To verify enrollment eligibility for a property, contact the school directly.
Presented by Bridges 8 Real Estate
/https://theo-cloud-v2.s3.amazonaws.com/agent_profile_pictures/85c614db-2e2b-4471-9a5b-6cd9e94ea33e/1610666960.jpg)
