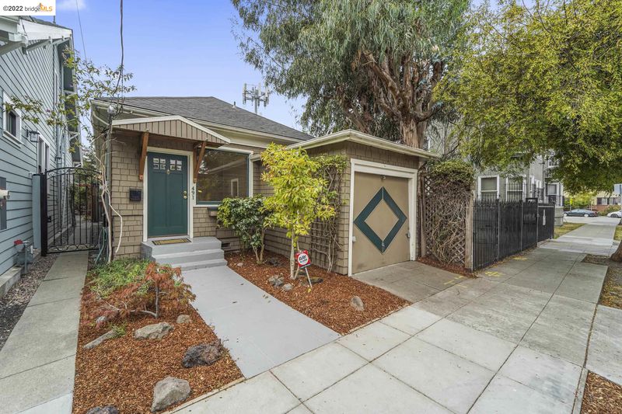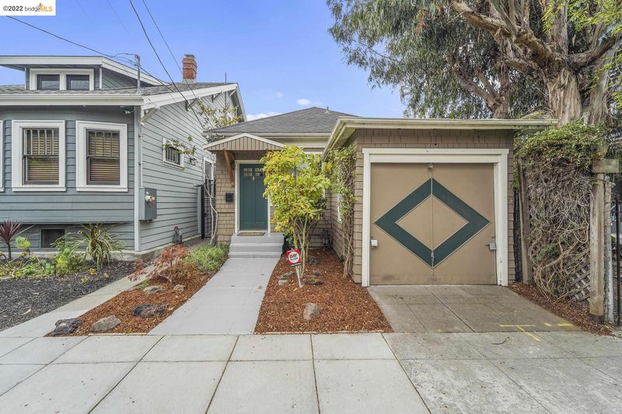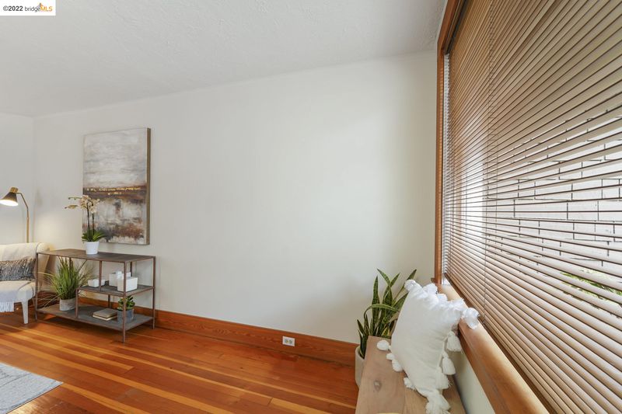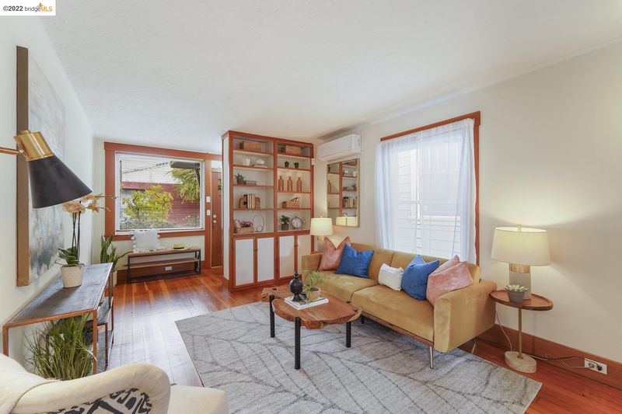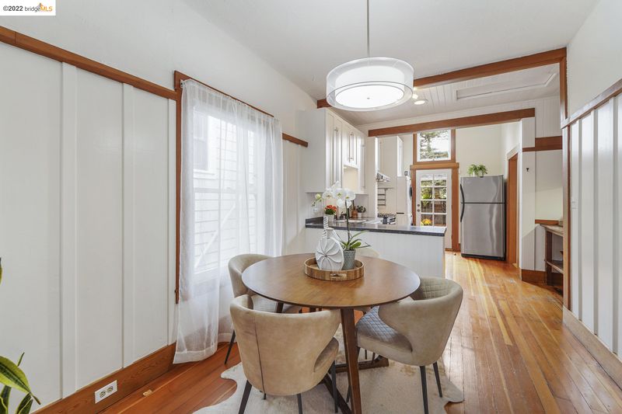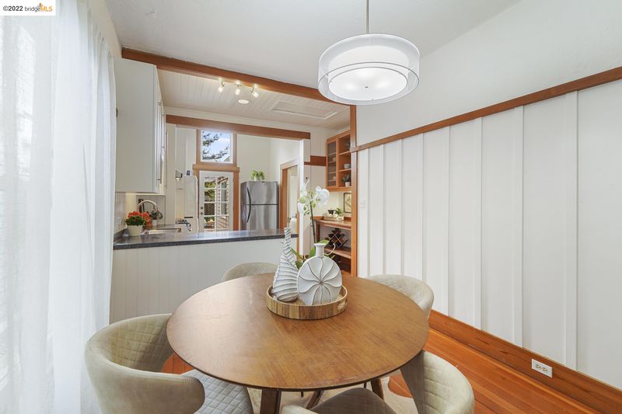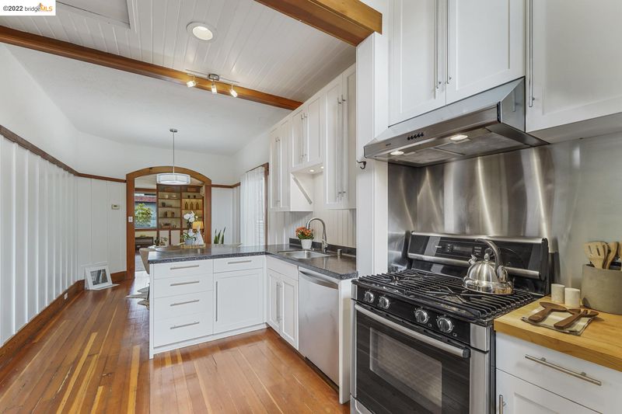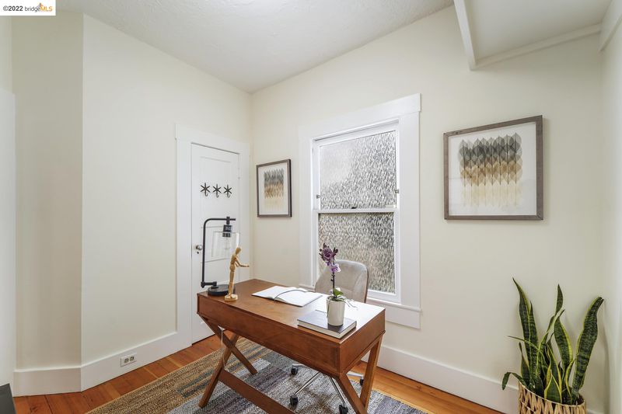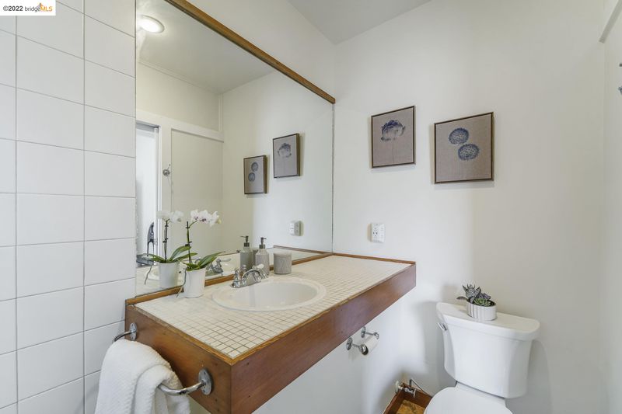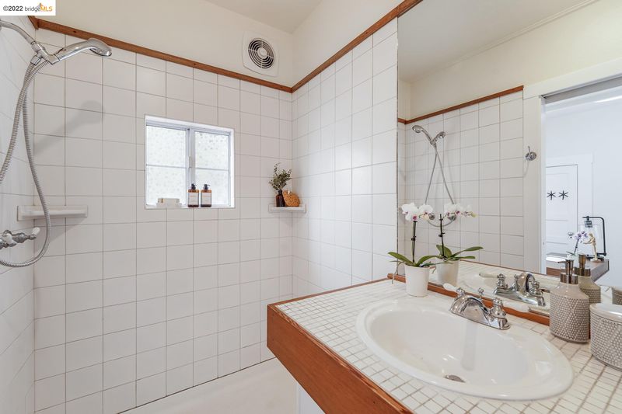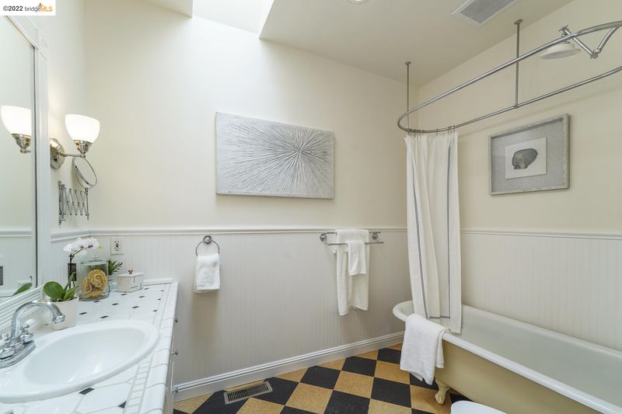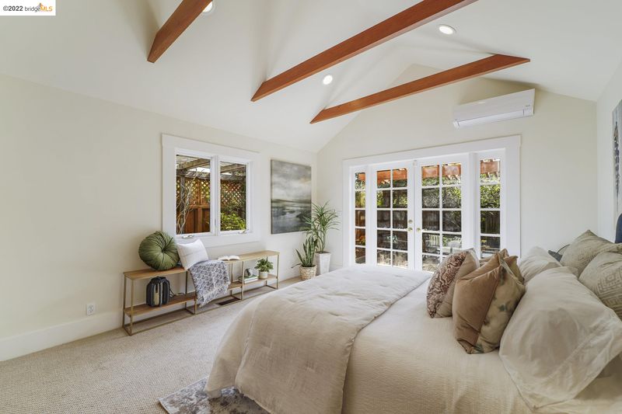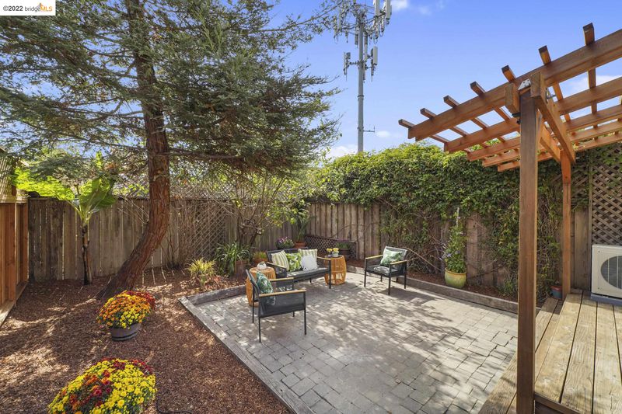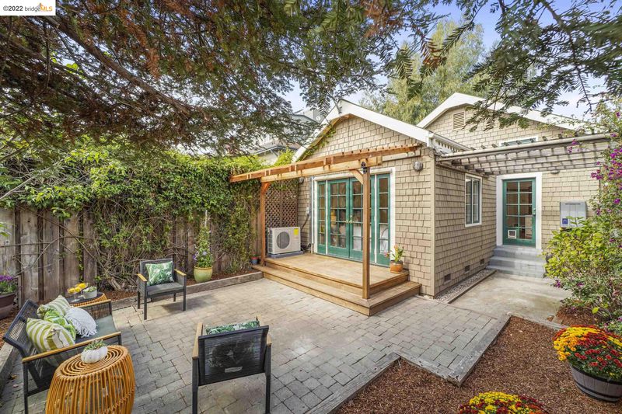491 Mcauley St
@ Telegraph - LOWER ROCKRIDGE, Oakland
$970,000
1,032 SQ FT
$940 SQ/FT
-

$940 SQ/FT

- 3
- 2
- 1
Location, Rockridge, Location! Imagine living just minutes to some of the best amenities that the East Bay has to offer - College Ave. shopping & dining, Rockridge BART, Temescal Alley and UC Berkeley. Well, you can do just that in this absolutely adorable cottage that has been lovingly updated by its owners. The cozy living room is open to a casual dining room and light filled kitchen. Enjoy relaxing in the sunny back garden which is accessible from both the kitchen and the primary bedroom through French doors. And if you work from home, use one of the other two bedrooms as your Zoom room. There are so many possibilities. This is your opportunity to own and we all know that there is no place like home!
- Current Status
- Sold
- Sold Price
- $970,000
- Under List Price
- 1.9%
- Original Price
- $989,000
- List Price
- $989,000
- On Market Date
- Oct 13, 2022
- Contract Date
- Oct 21, 2022
- Close Date
- Nov 4, 2022
- Add'l Online Content
- https://youriguide.com/491_mcauley_st_oakland_ca/
- Property Type
- Detached
- D/N/S
- LOWER ROCKRIDGE
- Zip Code
- 94609
- MLS ID
- 41011426
- APN
- 16-1386-15
- Year Built
- 1909
- Possession
- COE
- COE
- Nov 4, 2022
- Data Source
- MAXEBRDI
- Origin MLS System
- Bridge AOR
Sankofa Academy
Public PK-5 Elementary
Students: 189 Distance: 0.2mi
Peralta Elementary School
Public K-5 Elementary
Students: 331 Distance: 0.2mi
Escuela Bilingüe Internacional
Private PK-8 Alternative, Preschool Early Childhood Center, Elementary, Nonprofit
Students: 385 Distance: 0.4mi
Mentoring Academy
Private 8-12 Coed
Students: 24 Distance: 0.5mi
Claremont Middle School
Public 6-8 Middle
Students: 485 Distance: 0.5mi
American International Montessori School
Private K-6
Students: 57 Distance: 0.6mi
- Bed
- 3
- Bath
- 2
- Parking
- 1
- Attached Garage
- SQ FT
- 1,032
- SQ FT Source
- Public Records
- Lot SQ FT
- 2,500.0
- Lot Acres
- 0.057392 Acres
- Pool Info
- None
- Kitchen
- Counter - Solid Surface, Dishwasher, Garbage Disposal, Range/Oven Free Standing, Refrigerator, Self-Cleaning Oven, Skylight(s)
- Cooling
- See Remarks
- Disclosures
- Rent Control, Restaurant Nearby, Disclosure Package Avail
- Exterior Details
- Wood Shingles
- Flooring
- Carpet, Wood, Cork
- Fire Place
- None
- Heating
- Forced Air 1 Zone
- Laundry
- In Kitchen
- Main Level
- 3 Bedrooms, 2 Baths
- Possession
- COE
- Architectural Style
- Cottage
- Construction Status
- Existing
- Additional Equipment
- Dryer, DSL/Modem Line, Washer, Water Heater Gas, Tankless Water Heater, Carbon Mon Detector, Double Strapped Water Htr, Smoke Detector, All Public Utilities, Internet Available, Natural Gas Available, Individual Electric Meter, Individual Gas Meter
- Lot Description
- Level, Regular
- Pool
- None
- Roof
- Composition
- Solar
- None
- Terms
- Cash, Conventional
- Water and Sewer
- Sewer System - Public, Water - Public
- Yard Description
- Back Yard, Deck(s), Front Yard, Garden/Play, Back Yard Fence, Full Fence
- Fee
- Unavailable
MLS and other Information regarding properties for sale as shown in Theo have been obtained from various sources such as sellers, public records, agents and other third parties. This information may relate to the condition of the property, permitted or unpermitted uses, zoning, square footage, lot size/acreage or other matters affecting value or desirability. Unless otherwise indicated in writing, neither brokers, agents nor Theo have verified, or will verify, such information. If any such information is important to buyer in determining whether to buy, the price to pay or intended use of the property, buyer is urged to conduct their own investigation with qualified professionals, satisfy themselves with respect to that information, and to rely solely on the results of that investigation.
School data provided by GreatSchools. School service boundaries are intended to be used as reference only. To verify enrollment eligibility for a property, contact the school directly.
Presented by Compass
/https://theo-cloud-v2.s3.amazonaws.com/agent_profile_pictures/85c614db-2e2b-4471-9a5b-6cd9e94ea33e/1610666960.jpg)
