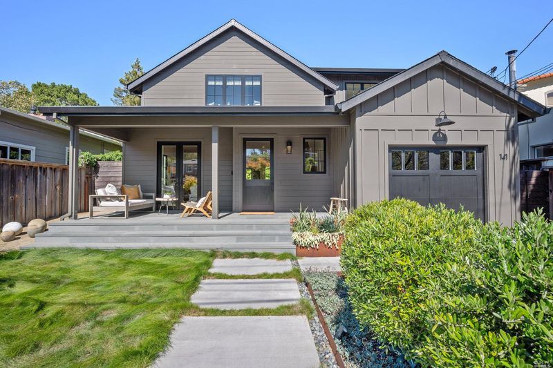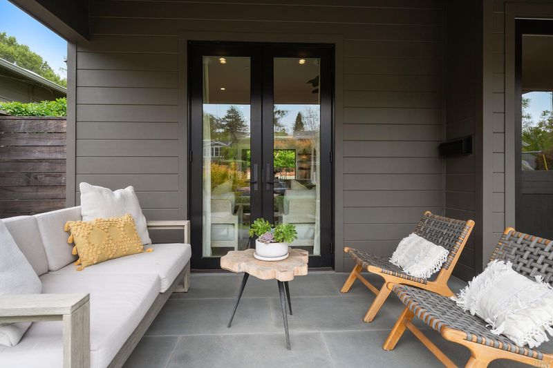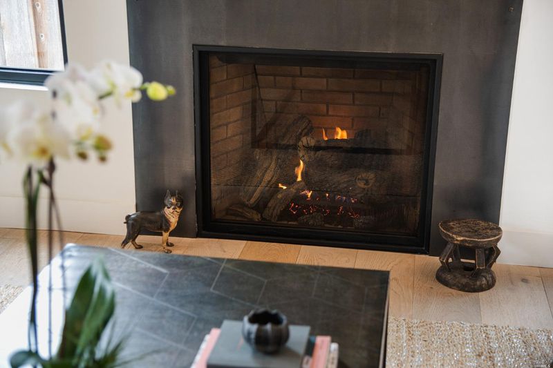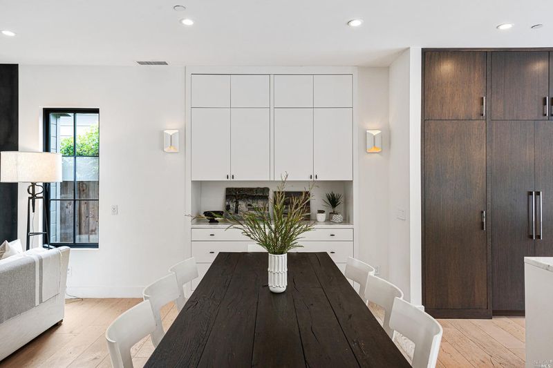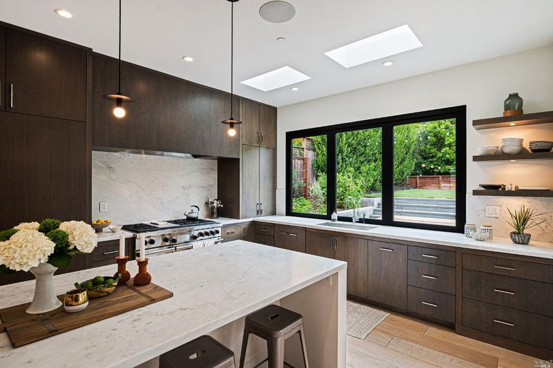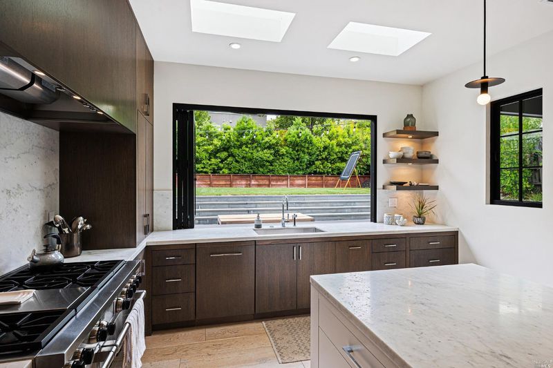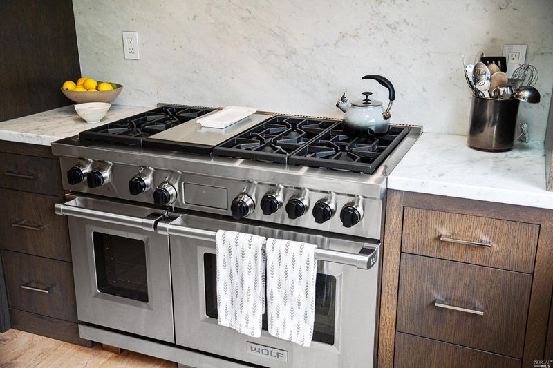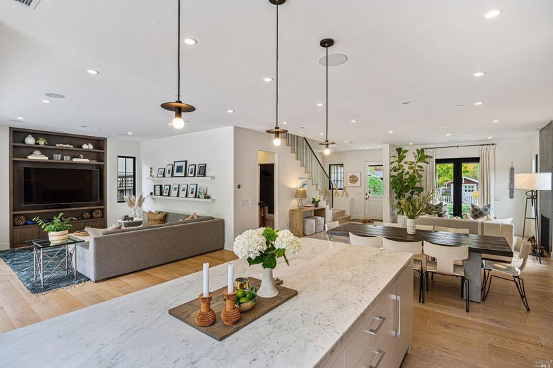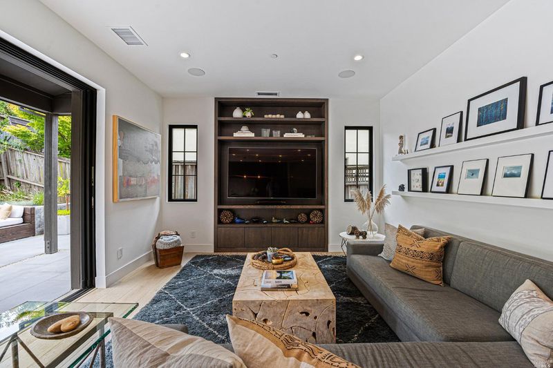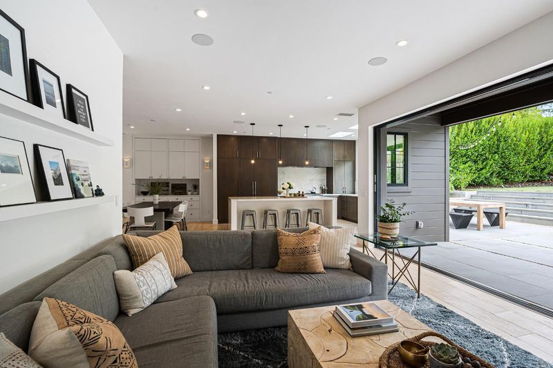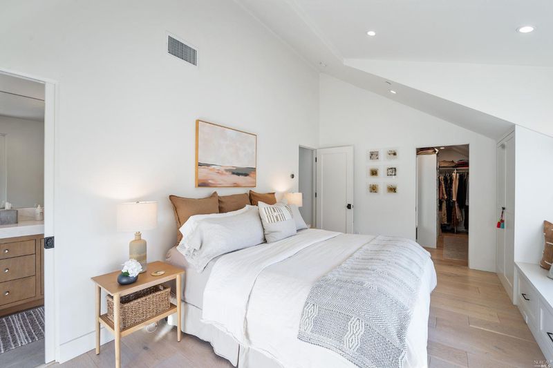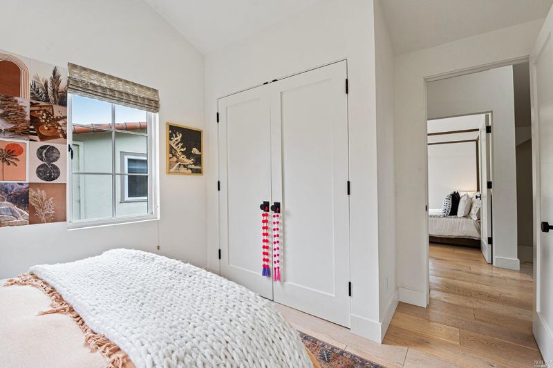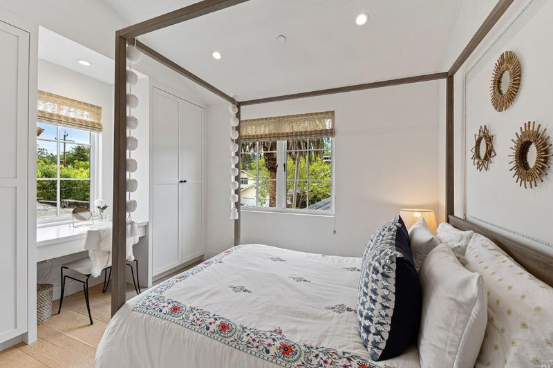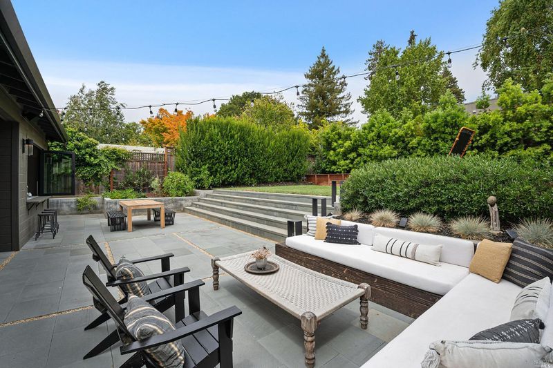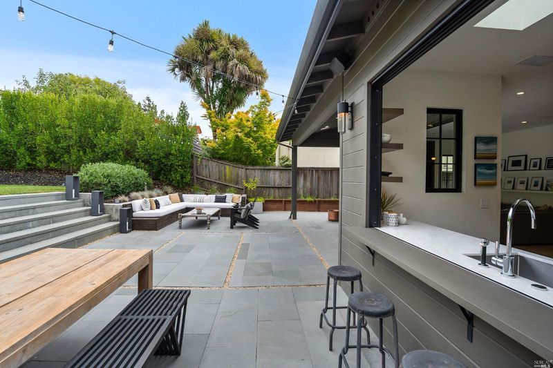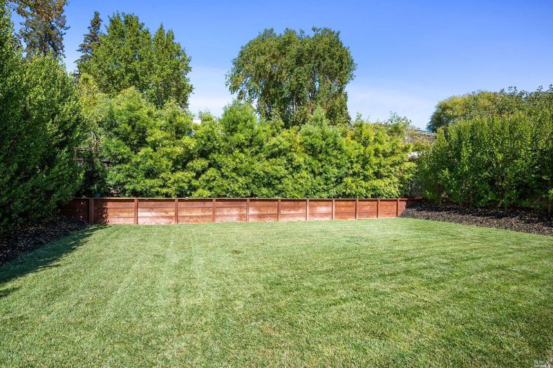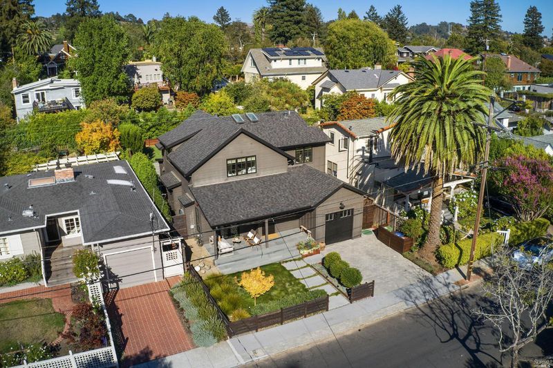141 Walnut Avenue
@ Locust - Mill Valley
$5,300,000
2,284 SQ FT
$2,320 SQ/FT
-

$2,320 SQ/FT

- 4
- 3 (2/1)
- 2
Stunning Scandinavian Farmhouse, recently built in 2018, this Tamalpais Park beauty has been lovingly designed & masterfully constructed with the most modern materials & finishes throughout.Highly sought after seamless open floor plan & indoor/outdoor flow. Charming front porch with Dutch door welcomes guests across the threshold into a spectacular open concept that blends living, dining, family & kitchen in one light-soaked expanse. Perfect for entertaining, Fleetwood sliding doors open to a verdant backyard with expansive blue stone patio & level lawn. Peppered with designer finishes throughout, including European white oak hardwood floors, Town & Country gas fireplace with custom steel surround & custom built-ins. Showstopping marble kitchen island with counter seating, Wolf range, Subzero refrigerator & wine fridge opening to alfresco eating area via a Fleetwood pass-through window. Adjacent family room with built-in media center opens seamlessly to the outdoors. All bedrooms upstairs, with a sprawling Master, walk-in closet & window seat. Ensuite bathroom features Thermasol steam shower. Bordered throughout in lush landscaping and with attached spacious garage. Prime neighborhood with schools, shops and downtown Mill Valley all within an easy walking distance.
- Days on Market
- 8 days
- Current Status
- Sold
- Sold Price
- $5,300,000
- Over List Price
- 6.1%
- Original Price
- $4,995,000
- List Price
- $4,995,000
- On Market Date
- Sep 27, 2022
- Contract Date
- Oct 5, 2022
- Close Date
- Oct 11, 2022
- Property Type
- Single Family Residence
- Area
- Mill Valley
- Zip Code
- 94941
- MLS ID
- 322088348
- APN
- 030-051-11
- Year Built
- 2018
- Possession
- Seller Rent Back, See Remarks
- COE
- Oct 11, 2022
- Data Source
- BAREIS
- Origin MLS System
Mill Valley Middle School
Public 6-8 Middle
Students: 1039 Distance: 0.4mi
Marin Horizon School
Private PK-8 Elementary, Coed
Students: 292 Distance: 0.5mi
Greenwood School
Private PK-8 Elementary, Nonprofit
Students: 132 Distance: 0.7mi
Tamalpais High School
Public 9-12 Secondary
Students: 1591 Distance: 0.8mi
Mount Tamalpais School
Private K-8 Elementary, Coed
Students: 240 Distance: 0.8mi
Edna Maguire Elementary School
Public K-5 Elementary
Students: 536 Distance: 0.8mi
- Bed
- 4
- Bath
- 3 (2/1)
- Double Sinks, Steam
- Parking
- 2
- Attached, Garage Door Opener
- SQ FT
- 2,284
- SQ FT Source
- Assessor Auto-Fill
- Lot SQ FT
- 6,251.0
- Lot Acres
- 0.1435 Acres
- Kitchen
- Island, Marble Counter
- Cooling
- None
- Flooring
- Tile, Wood
- Foundation
- Concrete, Slab
- Fire Place
- Gas Starter, Living Room
- Heating
- Central, Radiant Floor
- Laundry
- Dryer Included, Upper Floor, Washer Included
- Upper Level
- Bedroom(s), Full Bath(s), Primary Bedroom
- Main Level
- Dining Room, Family Room, Garage, Kitchen, Living Room, Partial Bath(s), Street Entrance
- Possession
- Seller Rent Back, See Remarks
- Architectural Style
- Contemporary, Farmhouse
- Fee
- $0
MLS and other Information regarding properties for sale as shown in Theo have been obtained from various sources such as sellers, public records, agents and other third parties. This information may relate to the condition of the property, permitted or unpermitted uses, zoning, square footage, lot size/acreage or other matters affecting value or desirability. Unless otherwise indicated in writing, neither brokers, agents nor Theo have verified, or will verify, such information. If any such information is important to buyer in determining whether to buy, the price to pay or intended use of the property, buyer is urged to conduct their own investigation with qualified professionals, satisfy themselves with respect to that information, and to rely solely on the results of that investigation.
School data provided by GreatSchools. School service boundaries are intended to be used as reference only. To verify enrollment eligibility for a property, contact the school directly.
Presented by Compass
/https://theo-cloud-v2.s3.amazonaws.com/agent_profile_pictures/4780cc07-f8c6-4c2a-a245-ec83bbbdd75c/1741539273.jpg)
