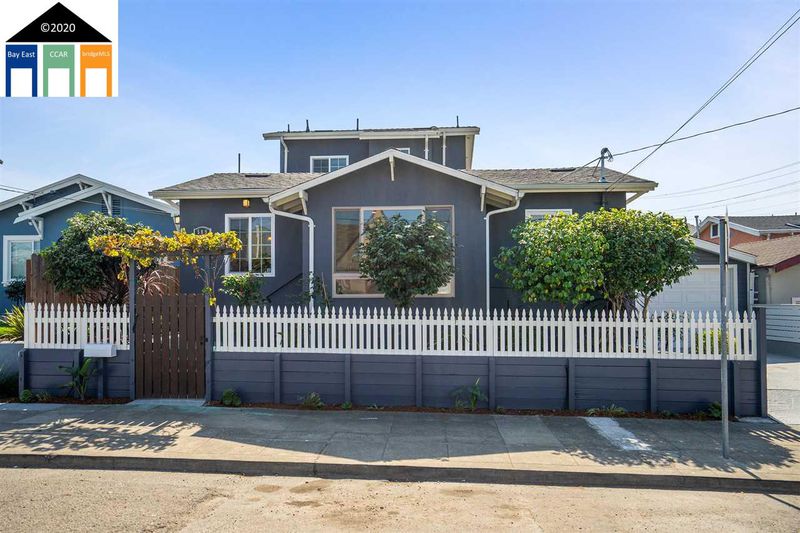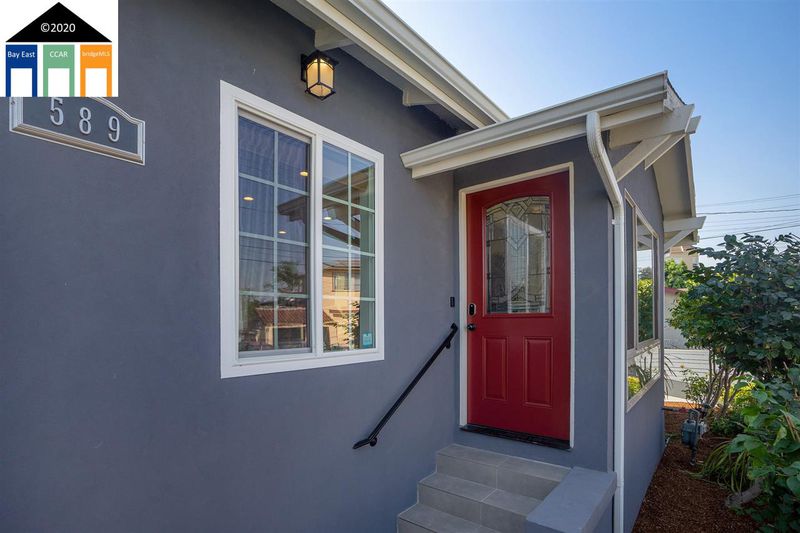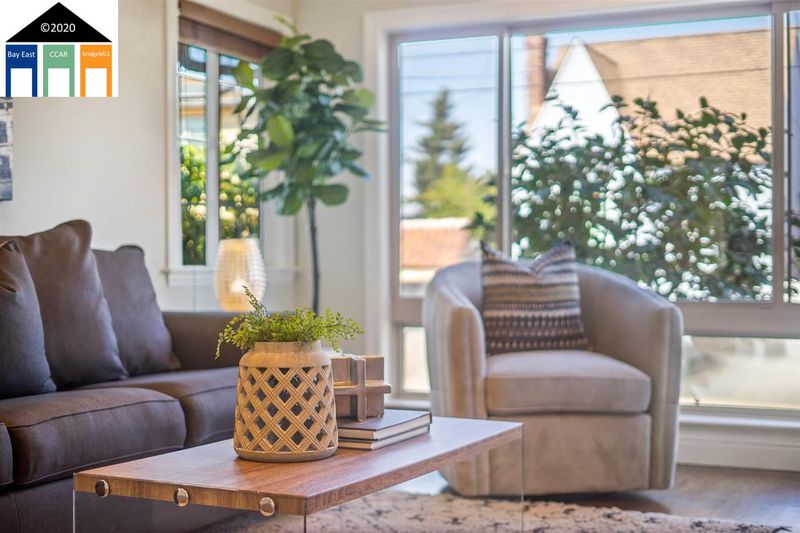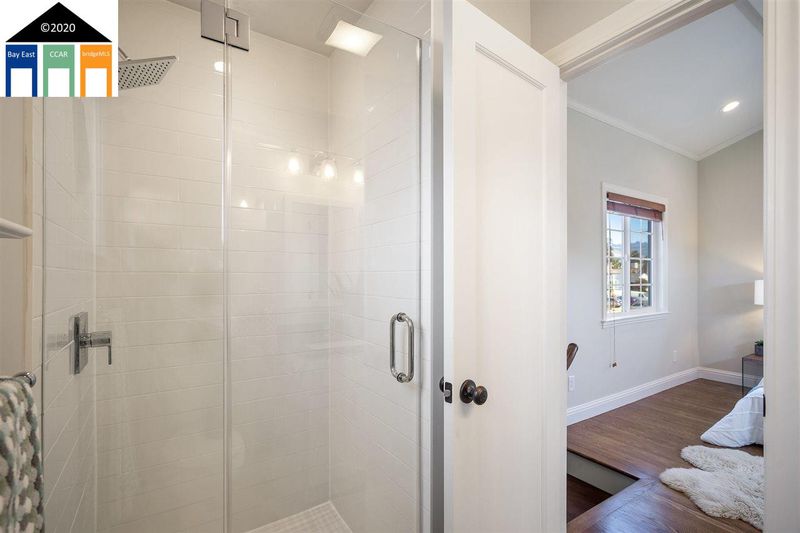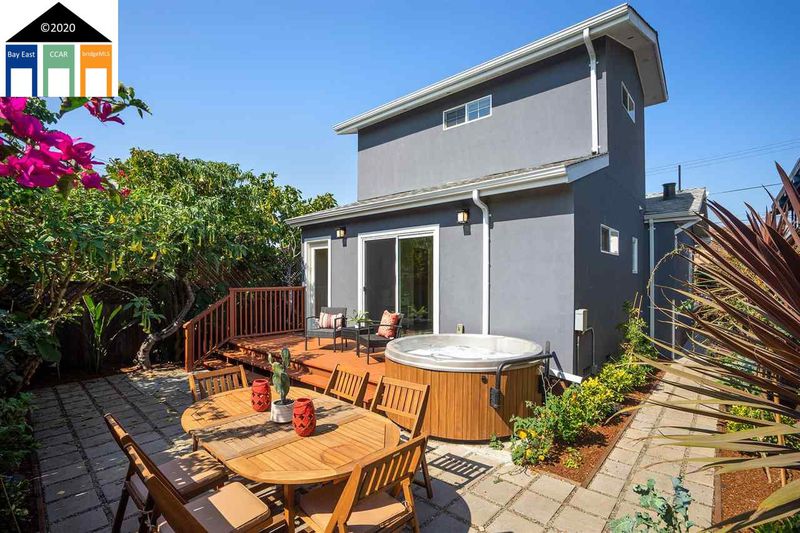589 56Th St
@ Shattuck Avenue - IDORA PARK, Oakland
$998,000
1,228 SQ FT
$813 SQ/FT
-

$813 SQ/FT

- 3
- 3
- 1
New Price! Located in Idora Park and close to many great amenities, including the hot Temescal neighborhood, this stunning 3 bed, 3 full bath, single family home w/ a 1-car garage is move-in ready and awaits its new owners! Extensively upgraded w/ permits in 2017 that includes a new roof, remodeled kitchen w/ quartz countertops, an open concept living/dining area, new master ensuite, new heating and electrical systems, recessed lighting, plumbing, new windows, stainless steel appliances and more! The sellers have since installed Bali wood blinds, painted the interior, refinished the Oak hardwood floors, and added a Samsung washer & dryer, new irrigation system, new Nest systems, new light fixtures, a front entry gate, reverse osmosis filtration system and a Dimensions One Spa. A beautifully landscaped yard encompasses the home w/ fruit bearing trees and a deck to accommodate any entertainer’s delight. Conveniently located to Hwy SR 24, BART w/ a 90 walk score!
- Current Status
- Sold
- Sold Price
- $998,000
- Sold At List Price
- -
- Original Price
- $978,000
- List Price
- $998,000
- On Market Date
- Sep 29, 2020
- Contract Date
- Oct 30, 2020
- Close Date
- Nov 23, 2020
- Add'l Online Content
- http://www.589-56th.com
- Property Type
- Detached
- D/N/S
- IDORA PARK
- Zip Code
- 94609
- MLS ID
- 40922960
- APN
- 14-1222-26-1
- Year Built
- 1920
- Possession
- COE
- COE
- Nov 23, 2020
- Data Source
- MAXEBRDI
- Origin MLS System
- QUATTRO San Francisco
Hillview Christian Academy
Private K-12 Religious, Coed
Students: NA Distance: 0.4mi
Sankofa Academy
Public PK-5 Elementary
Students: 189 Distance: 0.4mi
Oakland International High School
Public 9-12 Alternative
Students: 369 Distance: 0.6mi
Shelton's Primary Education Center
Private PK-5 Elementary, Nonprofit
Students: 100 Distance: 0.6mi
American International Montessori School
Private K-6
Students: 57 Distance: 0.6mi
Emerson Elementary School
Public K-5 Elementary, Coed
Students: 308 Distance: 0.6mi
- Bed
- 3
- Bath
- 3
- Parking
- 1
- Detached Garage
- SQ FT
- 1,228
- SQ FT Source
- Assessor Auto-Fill
- Lot SQ FT
- 2,400.0
- Lot Acres
- 0.055096 Acres
- Pool Info
- Hot Tub
- Kitchen
- Breakfast Bar, Counter - Stone, Dishwasher, Garbage Disposal, Gas Range/Cooktop, Ice Maker Hookup, Microwave, Range/Oven Free Standing, Refrigerator, Updated Kitchen
- Cooling
- No Air Conditioning
- Disclosures
- Nat Hazard Disclosure, Disclosure Package Avail
- Exterior Details
- Dual Pane Windows, Stucco
- Flooring
- Hardwood Floors, Tile
- Foundation
- Concrete Perimeter, Crawl Space, Post & Pier, Raised
- Fire Place
- None
- Heating
- Forced Air 1 Zone, Gas
- Laundry
- Dryer, Gas Dryer Hookup, In Closet, In Laundry Room, Washer
- Upper Level
- 1 Bath, 1 Bedroom
- Main Level
- 2 Baths, 2 Bedrooms, Master Bedrm Suite - 1
- Possession
- COE
- Architectural Style
- Custom
- Master Bathroom Includes
- Shower Over Tub, Tile, Updated Baths
- Non-Master Bathroom Includes
- Stall Shower, Tile, Updated Baths
- Construction Status
- Existing
- Additional Equipment
- Dryer, Garage Door Opener, Washer, Water Filter System, Water Heater Gas, Window Coverings, Smoke Detector
- Lot Description
- Level, Regular, Up Slope, Auto Sprinkler F&R, Backyard, Garden, Landscape Back, Landscape Front
- Pool
- Hot Tub
- Roof
- Composition Shingles
- Solar
- None
- Terms
- Cash, Conventional, 1031 Exchange, FHA, VA
- Water and Sewer
- Sewer System - Public, Water - Public, Sewer Connected
- Yard Description
- Back Yard, Deck(s), Fenced, Front Yard, Sprinklers Automatic, Sprinklers Back, Sprinklers Front, Garden, Landscape Back, Landscape Front
- Fee
- Unavailable
MLS and other Information regarding properties for sale as shown in Theo have been obtained from various sources such as sellers, public records, agents and other third parties. This information may relate to the condition of the property, permitted or unpermitted uses, zoning, square footage, lot size/acreage or other matters affecting value or desirability. Unless otherwise indicated in writing, neither brokers, agents nor Theo have verified, or will verify, such information. If any such information is important to buyer in determining whether to buy, the price to pay or intended use of the property, buyer is urged to conduct their own investigation with qualified professionals, satisfy themselves with respect to that information, and to rely solely on the results of that investigation.
School data provided by GreatSchools. School service boundaries are intended to be used as reference only. To verify enrollment eligibility for a property, contact the school directly.
Presented by Corcoran Global Living
/https://theo-cloud-v2.s3.amazonaws.com/agent_profile_pictures/85c614db-2e2b-4471-9a5b-6cd9e94ea33e/1610666960.jpg)
