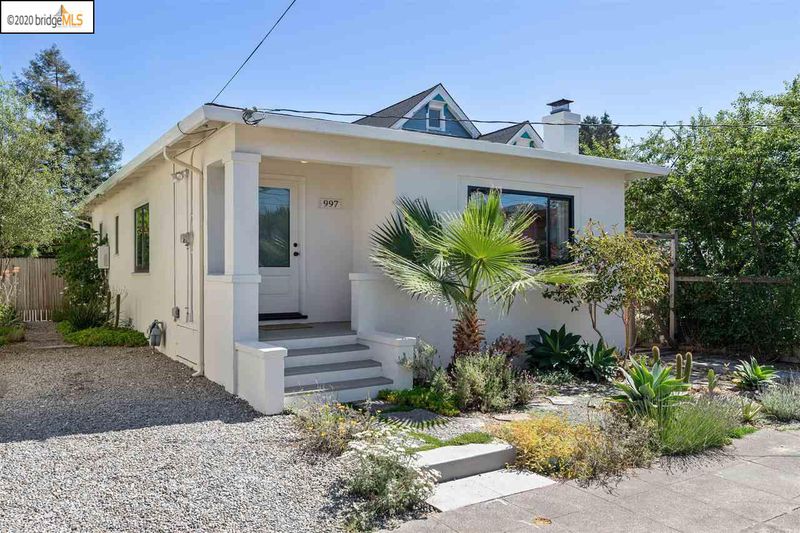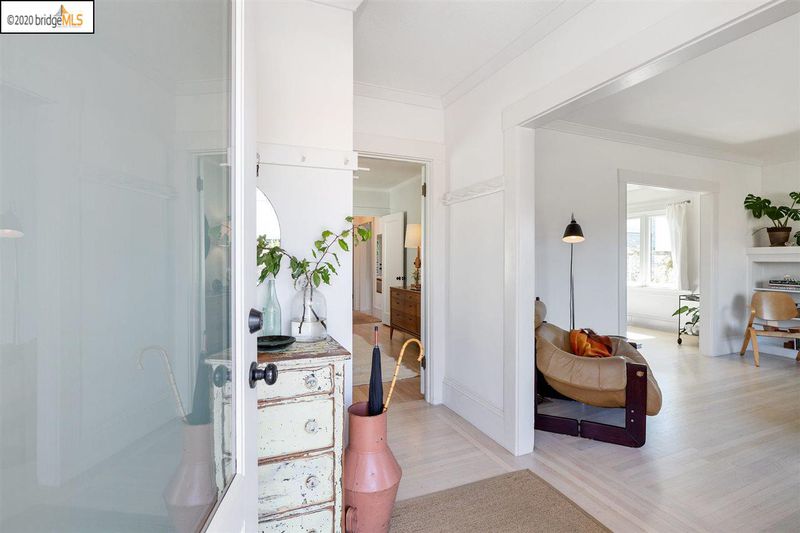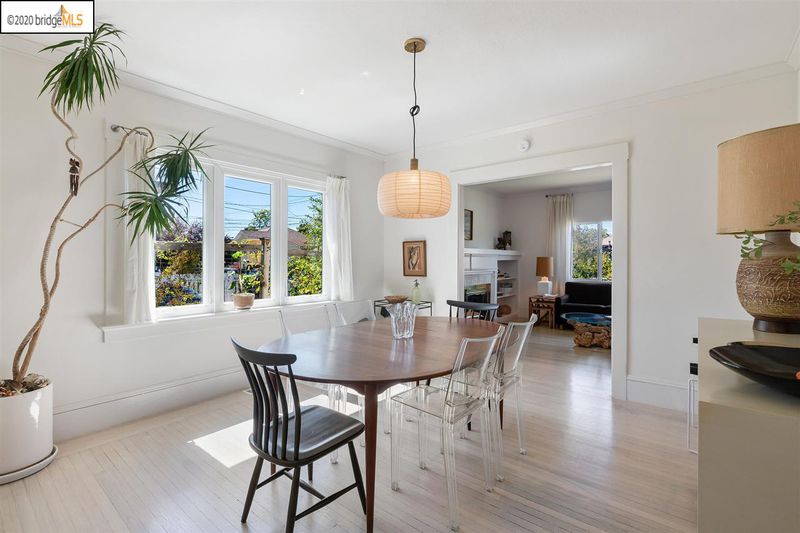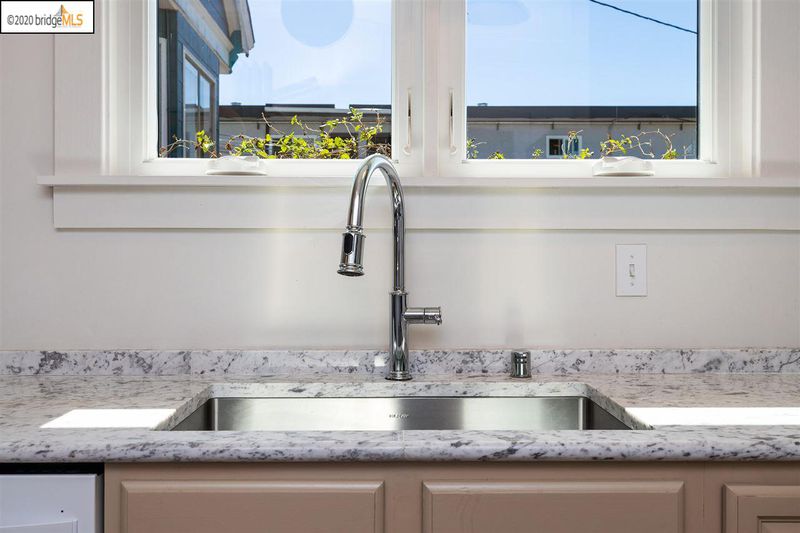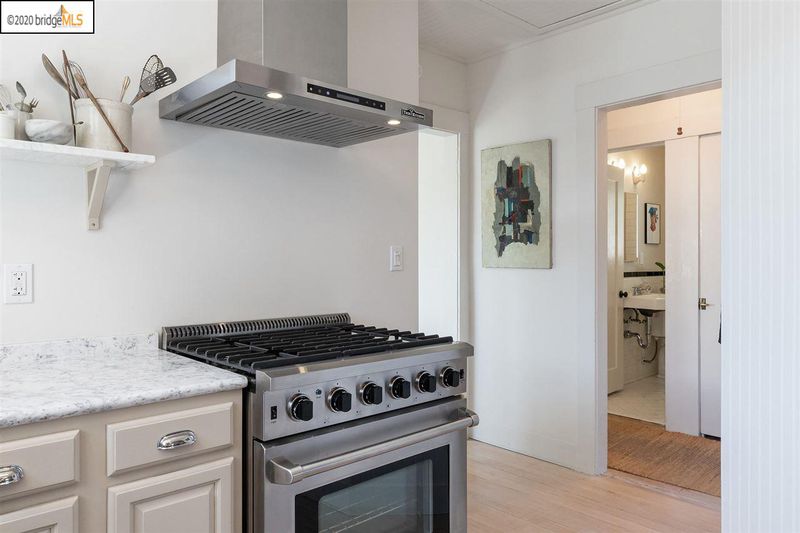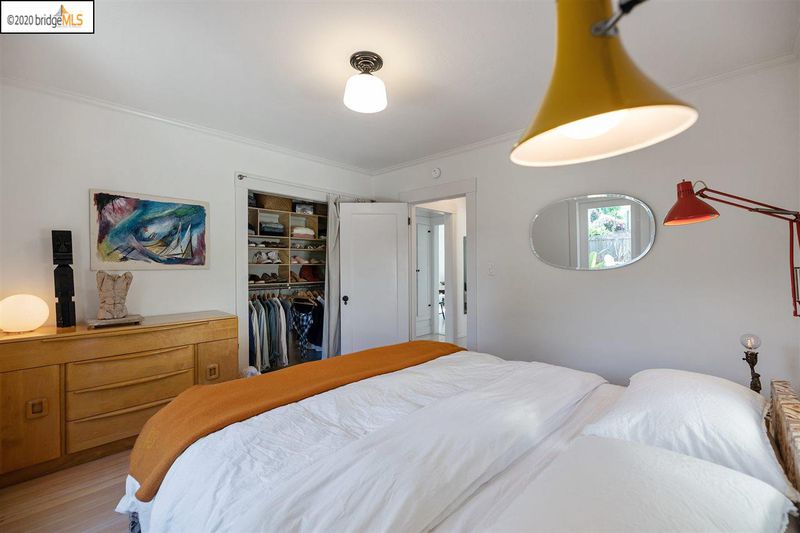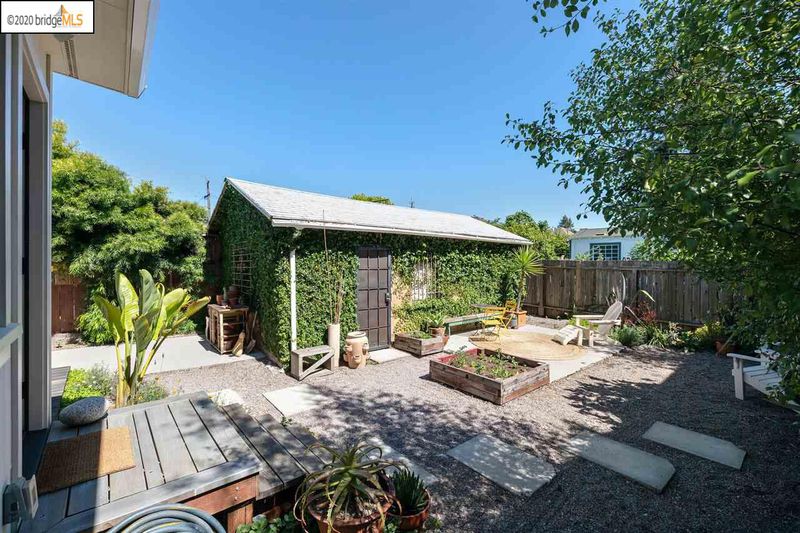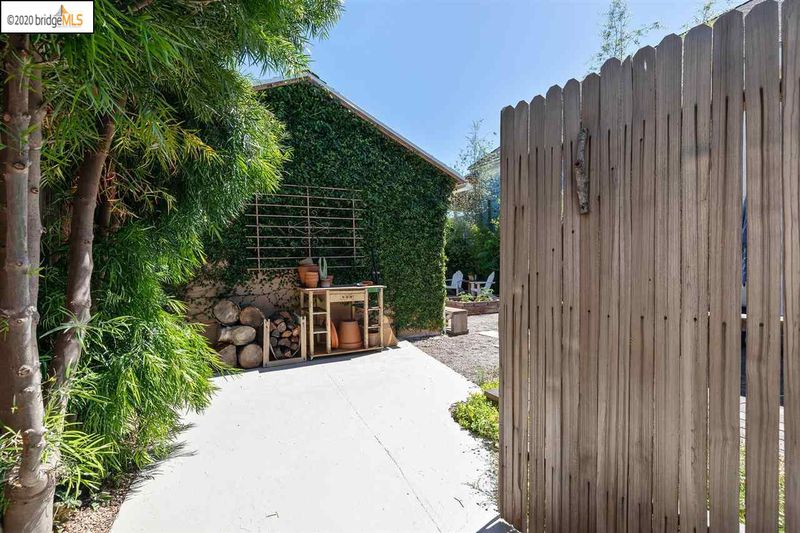997 62nd Street
@ Baker - SANTA FE, Oakland
$1,100,000
1,153 SQ FT
$954 SQ/FT
-

$954 SQ/FT

- 2
- 1
- 1
Rarely do you walk into a home and feel such a sudden sense of calm. It is a true testament to thoughtful design. From the whitewashed hardwood floors to the maintained original built-ins, to every tile and fixture detail, this home oozes style and soul. The owners updated almost every inch of this property to modern standards - windows, doors, seismic, systems, appliances - while not sacrificing its character. As you saunter through the bright living and dining rooms to the kitchen, you will feel easy breezy as you enter the totally updated kitchen - Carrera marble countertops, neutral tones and updated appliances abound. The rebuilt sun porch off the kitchen leads you to the backyard, where you can soak under the stars in your outdoor claw foot tub, enjoy the edible garden, or find a project to tackle in your detached garage/workshop. Perhaps you can even make it an ADU? So little left to do, yet still so much potential at this sweet NOBE Bungalow. www.paradiseparkbungalow.com
- Current Status
- Sold
- Sold Price
- $1,100,000
- Over List Price
- 22.4%
- Original Price
- $899,000
- List Price
- $899,000
- On Market Date
- Jun 4, 2020
- Contract Date
- Jun 8, 2020
- Close Date
- Jul 1, 2020
- Property Type
- Detached
- D/N/S
- SANTA FE
- Zip Code
- 94608
- MLS ID
- 40907232
- APN
- 16-1442-58
- Year Built
- 1924
- Possession
- COE
- COE
- Jul 1, 2020
- Data Source
- MAXEBRDI
- Origin MLS System
- OAKLAND BERKELEY
Yu Ming Charter School
Charter K-8
Students: 445 Distance: 0.2mi
Aspire Berkley Maynard Academy
Charter K-8 Elementary
Students: 587 Distance: 0.2mi
Shelton's Primary Education Center
Private PK-5 Elementary, Nonprofit
Students: 100 Distance: 0.5mi
American International Montessori School
Private K-6
Students: 57 Distance: 0.5mi
Malcolm X Elementary School
Public K-5 Elementary
Students: 575 Distance: 0.6mi
Malcolm X Elementary School
Public K-5 Elementary, Coed
Students: 557 Distance: 0.6mi
- Bed
- 2
- Bath
- 1
- Parking
- 1
- Detached Garage, Off Street Parking
- SQ FT
- 1,153
- SQ FT Source
- Measured
- Lot SQ FT
- 3,600.0
- Lot Acres
- 0.082645 Acres
- Kitchen
- Counter - Stone, Dishwasher, Garbage Disposal, Range/Oven Free Standing, Refrigerator, Updated Kitchen
- Cooling
- None
- Disclosures
- Nat Hazard Disclosure
- Exterior Details
- Stucco
- Flooring
- Hardwood Flrs Throughout
- Foundation
- Crawl Space
- Fire Place
- Brick, Living Room, Woodburning
- Heating
- Forced Air 2 Zns or More
- Laundry
- 220 Volt Outlet, Dryer, Other, Washer
- Main Level
- 1 Bath, 2 Bedrooms
- Possession
- COE
- Architectural Style
- Bungalow
- Non-Master Bathroom Includes
- Shower Over Tub, Tile, Updated Baths
- Construction Status
- Existing
- Additional Equipment
- Dryer, DSL/Modem Line, Tankless Water Heater, Washer
- Lot Description
- Level
- Pool
- None
- Roof
- Composition Shingles
- Solar
- None
- Terms
- 1031 Exchange, Cash, Conventional, FHA, VA
- Water and Sewer
- Water - Public
- Yard Description
- Back Yard, Deck(s), Garden/Play, Patio
- Fee
- Unavailable
MLS and other Information regarding properties for sale as shown in Theo have been obtained from various sources such as sellers, public records, agents and other third parties. This information may relate to the condition of the property, permitted or unpermitted uses, zoning, square footage, lot size/acreage or other matters affecting value or desirability. Unless otherwise indicated in writing, neither brokers, agents nor Theo have verified, or will verify, such information. If any such information is important to buyer in determining whether to buy, the price to pay or intended use of the property, buyer is urged to conduct their own investigation with qualified professionals, satisfy themselves with respect to that information, and to rely solely on the results of that investigation.
School data provided by GreatSchools. School service boundaries are intended to be used as reference only. To verify enrollment eligibility for a property, contact the school directly.
Presented by THE GRUBB CO. INC.
/https://theo-cloud-v2.s3.amazonaws.com/agent_profile_pictures/85c614db-2e2b-4471-9a5b-6cd9e94ea33e/1610666960.jpg)
