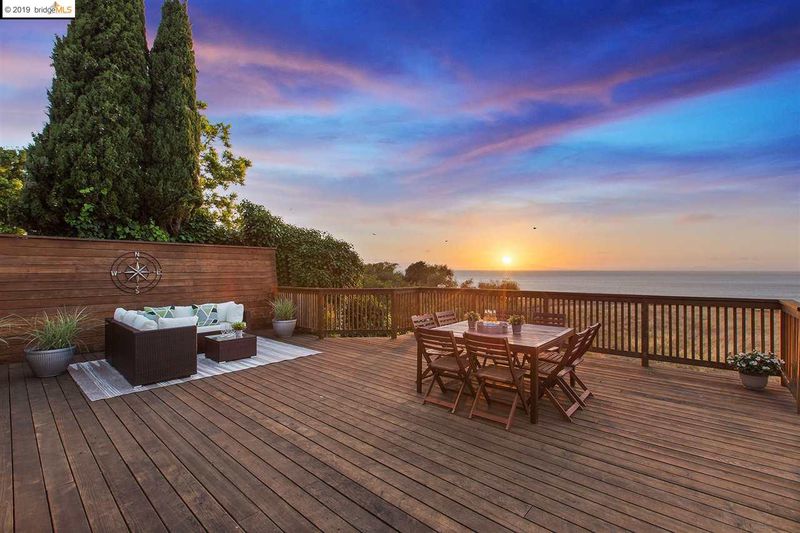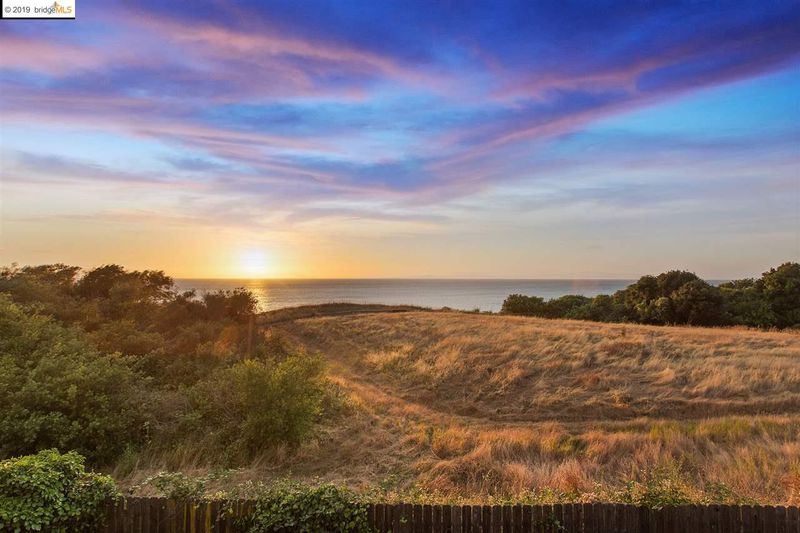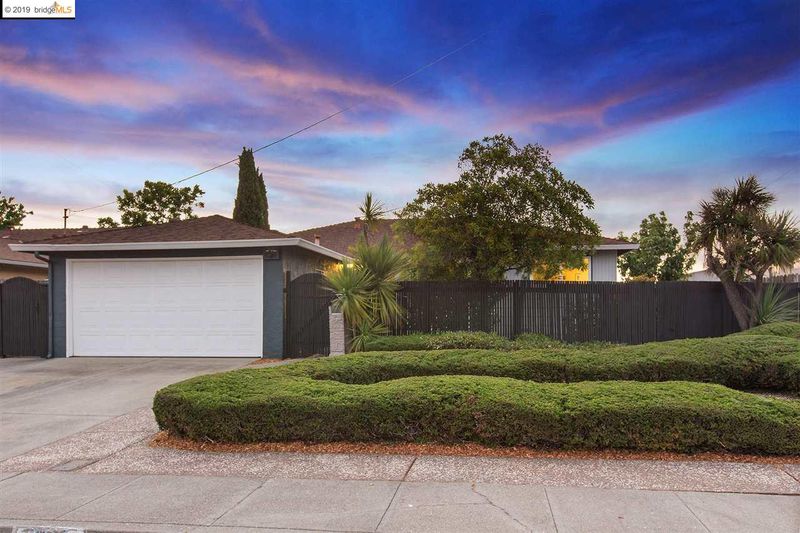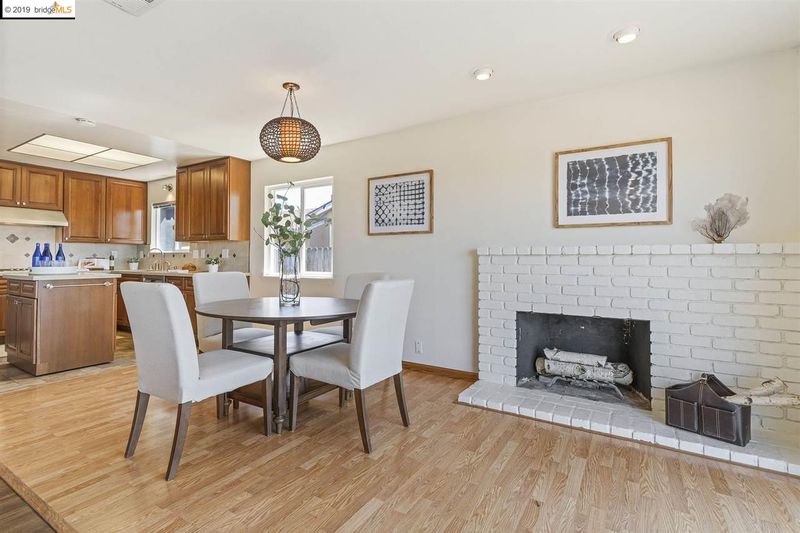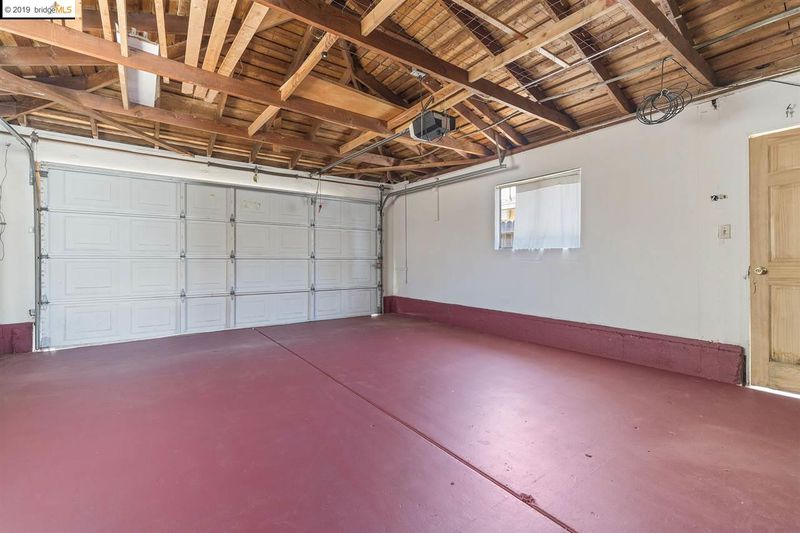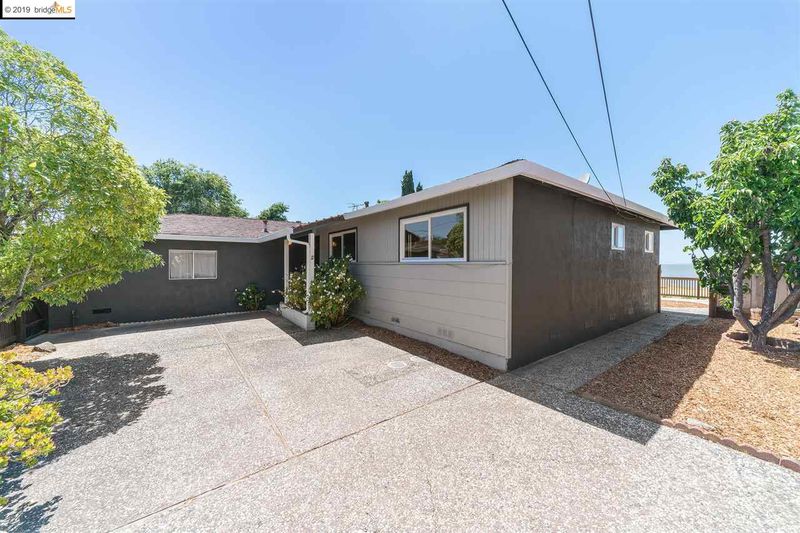2227 Cypress Ave
@ Meadowlark St - BAY VIEW PARK, San Pablo
$655,000
1,204 SQ FT
$544 SQ/FT
-

$544 SQ/FT

- 3
- 2
- 2
This rare home on the edge of San Pablo Bay will take your breath away with its scenic setting and stunning water views. Situated on a large premium lot with no rear neighbors, this charming 3bed/2bath home offers indoor/outdoor living at its best. With an expansive rear deck built for outdoor entertaining and relaxation amidst the stunning coastal backdrop, your private backyard sits front row for watching maritime activities during the day and mesmerizing sunsets at night. Single-level home with comfortable and easy floorplan and airy, sun-filled living spaces. The remodeled kitchen has ss appliances, quartz countertops, and ample wood cabinetry. Newly painted interiors/exterior, dual-paned windows, and new carpeting create a fresh, move-in ready home. An abundance of hiking and bike trails and nearby Point Pinole Regional Shoreline and Park just mins away. Quick access to 1-80, 1-580, hwy 4 and numerous bus lines for easy commute to BART and the surrounding cities.
- Current Status
- Sold
- Sold Price
- $655,000
- Over List Price
- 19.3%
- Original Price
- $549,000
- List Price
- $549,000
- On Market Date
- Jun 19, 2019
- Contract Date
- Jul 3, 2019
- Close Date
- Jul 17, 2019
- Property Type
- Detached
- D/N/S
- BAY VIEW PARK
- Zip Code
- 94806
- MLS ID
- 40870889
- APN
- Year Built
- 1965
- Possession
- COE, Immediate
- COE
- Jul 17, 2019
- Data Source
- MAXEBRDI
- Origin MLS System
- OAKLAND BERKELEY
Spectrum Center - Tara Hills
Private n/a Special Education, Combined Elementary And Secondary, Coed
Students: 44 Distance: 0.7mi
Shannon Elementary School
Public K-6 Elementary
Students: 354 Distance: 0.7mi
Tara Hills Elementary School
Public K-6 Elementary
Students: 448 Distance: 1.0mi
Pinole Middle School
Public 7-8 Middle
Students: 529 Distance: 1.1mi
Voices College-Bound Language Academy At West Contra Costa County
Charter K-8
Students: 133 Distance: 1.2mi
Montalvin Manor Elementary School
Public K-6 Elementary
Students: 498 Distance: 1.2mi
- Bed
- 3
- Bath
- 2
- Parking
- 2
- Attached Garage, Garage Parking, Parking Spaces, Space Per Unit - 2, Enclosed Garage
- SQ FT
- 1,204
- SQ FT Source
- Public Records
- Lot SQ FT
- 7,340.0
- Lot Acres
- 0.168503 Acres
- Kitchen
- Counter - Stone, Dishwasher, Garbage Disposal, Gas Range/Cooktop, Island, Oven Built-in, Refrigerator, Updated Kitchen
- Cooling
- Ceiling Fan(s)
- Disclosures
- Nat Hazard Disclosure
- Exterior Details
- Dual Pane Windows, Stucco, Wood Siding
- Flooring
- Laminate, Linoleum, Tile, Carpet
- Foundation
- Crawl Space
- Fire Place
- Dining Room, Woodburning
- Heating
- Forced Air 1 Zone
- Laundry
- Hookups Only, In Garage
- Main Level
- 3 Bedrooms, 2 Baths, Laundry Facility, Main Entry
- Views
- Bay, Hills, Mountains, Panoramic, Park, Water
- Possession
- COE, Immediate
- Basement
- Other
- Architectural Style
- Ranch
- Master Bathroom Includes
- Solid Surface, Stall Shower, Tile
- Non-Master Bathroom Includes
- Shower Over Tub
- Construction Status
- Existing
- Additional Equipment
- Mirrored Closet Door(s), Water Heater Gas
- Lot Description
- Bay Front / Beach, Down Slope, Level, Premium Lot
- Pool
- None
- Roof
- Composition Shingles
- Solar
- None
- Terms
- Cash, Conventional
- Water and Sewer
- Sewer System - Public, Water - Public
- Yard Description
- Back Yard, Deck(s), Dog Run, Fenced, Front Yard, Garden/Play, Patio, Side Yard
- Fee
- Unavailable
MLS and other Information regarding properties for sale as shown in Theo have been obtained from various sources such as sellers, public records, agents and other third parties. This information may relate to the condition of the property, permitted or unpermitted uses, zoning, square footage, lot size/acreage or other matters affecting value or desirability. Unless otherwise indicated in writing, neither brokers, agents nor Theo have verified, or will verify, such information. If any such information is important to buyer in determining whether to buy, the price to pay or intended use of the property, buyer is urged to conduct their own investigation with qualified professionals, satisfy themselves with respect to that information, and to rely solely on the results of that investigation.
School data provided by GreatSchools. School service boundaries are intended to be used as reference only. To verify enrollment eligibility for a property, contact the school directly.
Presented by GOLDEN GATE SOTHEBYS INTERNATIONAL REALTY
/https://theo-cloud-v2.s3.amazonaws.com/agent_profile_pictures/a3ab6ea3-3a53-4775-81a5-7f520f45f358/1713971587.jpeg)
