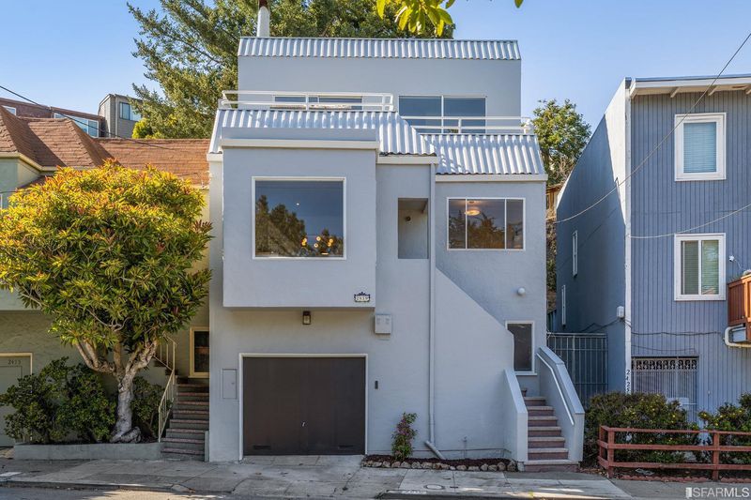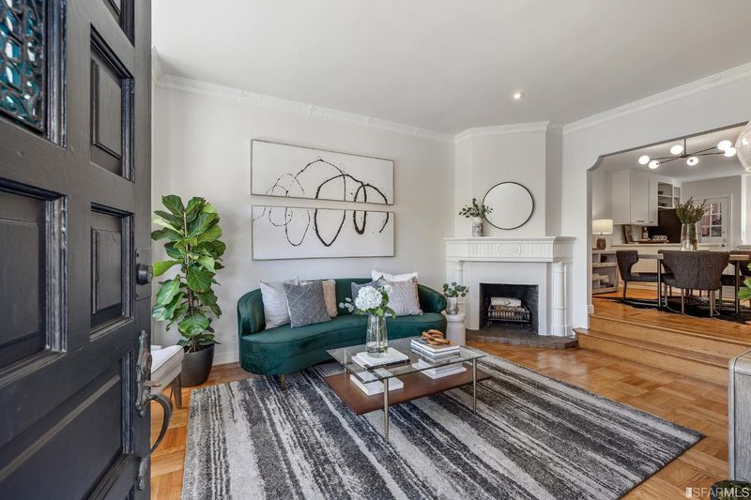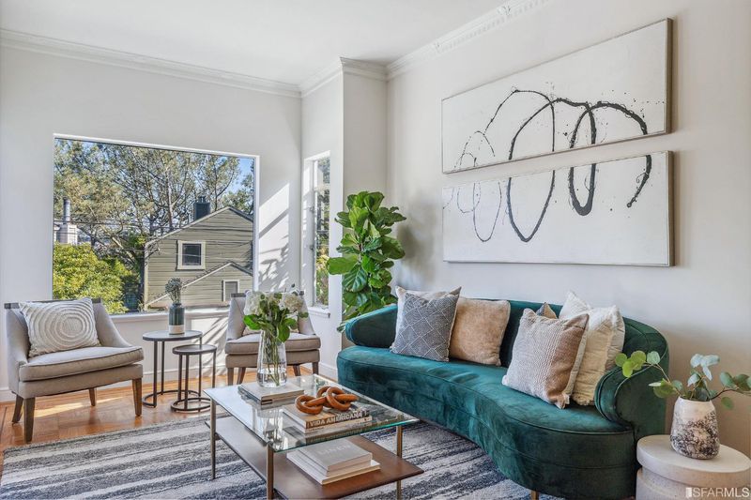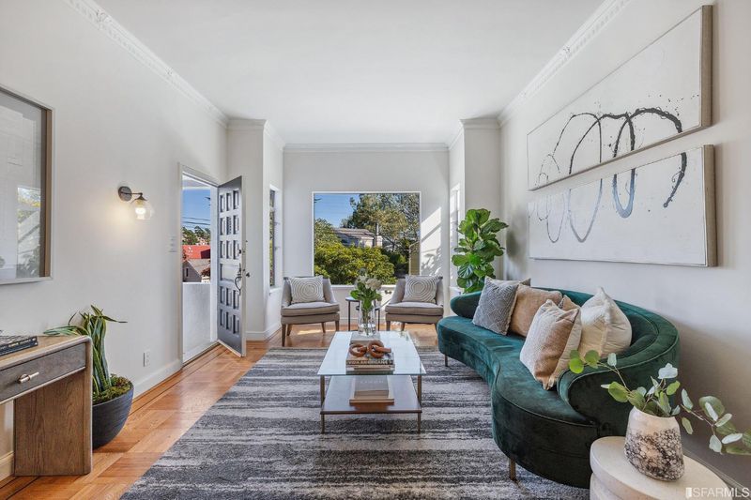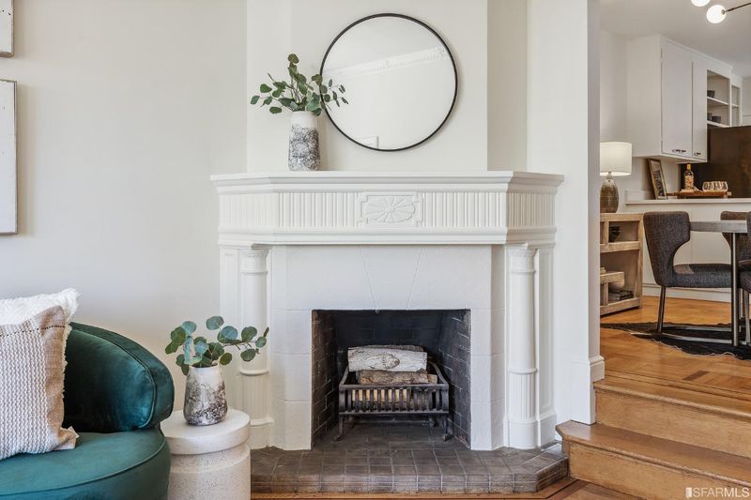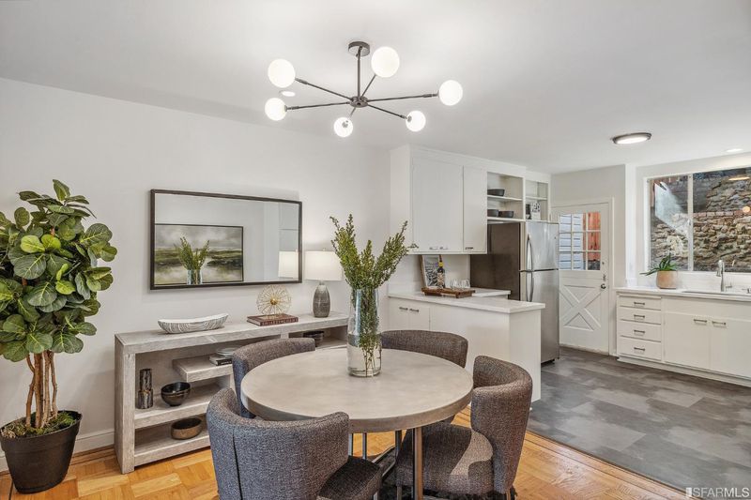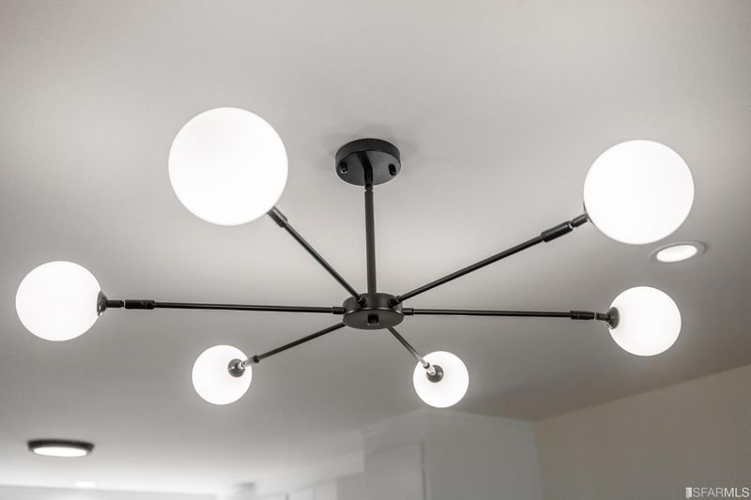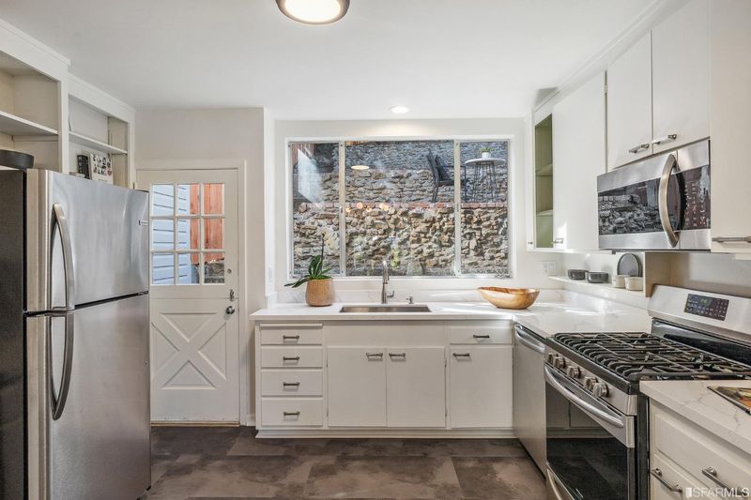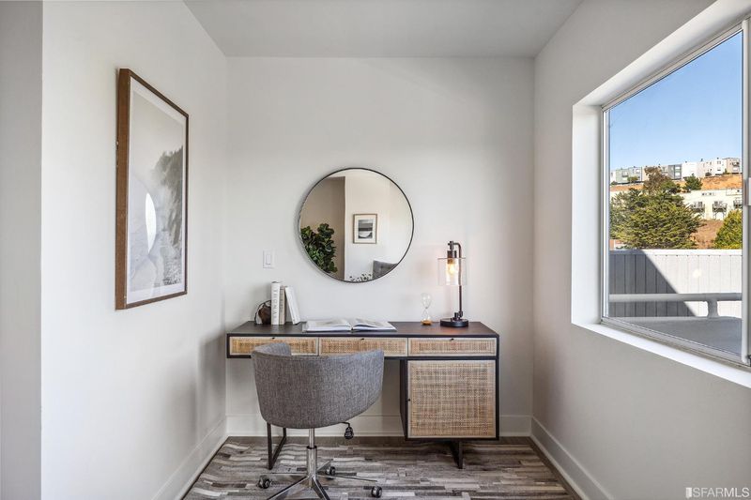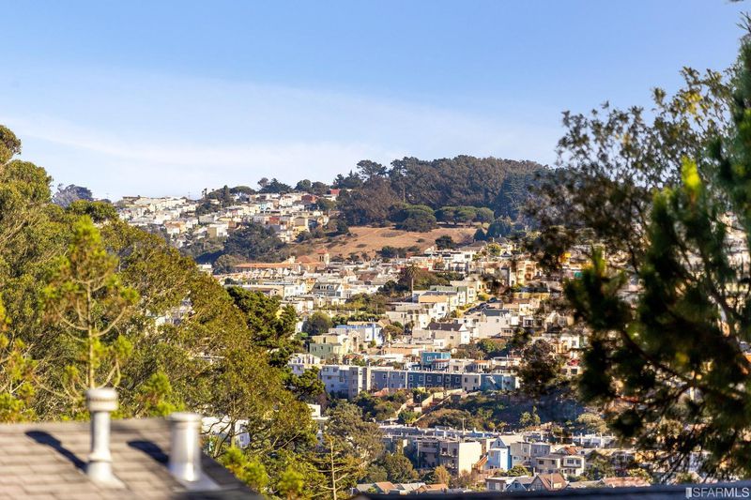2419 Diamond St
@ Conrad Street - 5 - Glen Park, San Francisco
$1,800,000
1,652 SQ FT
$1,090 SQ/FT
-

$1,090 SQ/FT

- 2
- 2
- 1
Home takes on new opportunities when you're holding the key. Nestled into the hillside of Glen Park sits a dramatic home with pouring sunlight and tranquil views. Step inside and you unveil a gorgeous palette upon which you can paint your own possibilities. This lovely home has 2+ bedrooms, 2 baths, and spans over 1,650 square feet. Enter to discover a living room with fireplace a picture window showcasing the natural light in the home. Up two steps lies the updated kitchen, and formal dining room for seamless entertaining and direct access to a terraced backyard. Completing this level is a bedroom, home office (3rd bed?) and a full bath. Upstairs is a full floor primary suite with sitting area, office nook, balcony, as well as direct garden access. A 1-car garage with storage and laundry completes this home. Sun-splashed with Southern views, the home provides easy access to over 70 acres of outdoor space, retail, restaurants, and transportation. But the best part is returning home!
- Days on Market
- 10 days
- Current Status
- Sold
- Sold Price
- $1,800,000
- Over List Price
- 20.4%
- Original Price
- $1,495,000
- List Price
- $1,495,000
- On Market Date
- Sep 5, 2022
- Contract Date
- Sep 15, 2022
- Close Date
- Oct 7, 2022
- Property Type
- Single Family Residence
- District
- 5 - Glen Park
- Zip Code
- 94131
- MLS ID
- 422687167
- APN
- 7551-007
- Year Built
- 1938
- Stories in Building
- 2
- Stories - details
- ["Semi-Attached"]
- Possession
- Close Of Escrow
- COE
- Oct 7, 2022
- Data Source
- SFAR
- Origin MLS System
St John S Elementary School
Private n/a Elementary, Religious, Coed
Students: 228 Distance: 0.3mi
St. John the Evangelist School
Private K-8
Students: 250 Distance: 0.3mi
Mission Education Center
Public K-5 Elementary
Students: 105 Distance: 0.4mi
Glen Park Elementary School
Public K-5 Elementary
Students: 363 Distance: 0.4mi
Fairmount Elementary School
Public K-5 Elementary, Core Knowledge
Students: 366 Distance: 0.6mi
St. Paul's School
Private K-8 Elementary, Religious, Coed
Students: 207 Distance: 0.6mi
- Bed
- 2
- Bath
- 2
- Shower Stall(s), Tile, Tub, Window
- Parking
- 1
- Attached, Garage Door Opener, Garage Facing Front, Workshop in Garage
- SQ FT
- 1,652
- SQ FT Source
- Unavailable
- Lot SQ FT
- 2,748.0
- Lot Acres
- 0.0631 Acres
- Kitchen
- Pantry Cabinet, Quartz Counter
- Cooling
- None
- Dining Room
- Formal Room
- Exterior Details
- Balcony
- Living Room
- Sunken, View
- Flooring
- Simulated Wood, Tile, Wood
- Fire Place
- Living Room
- Heating
- Central
- Laundry
- Dryer Included, In Garage, Washer Included
- Upper Level
- Full Bath(s), Primary Bedroom
- Main Level
- Bedroom(s), Dining Room, Full Bath(s), Kitchen, Living Room, Street Entrance
- Views
- Bay, City, City Lights, Hills
- Possession
- Close Of Escrow
- Architectural Style
- Contemporary
- Special Listing Conditions
- None
- Fee
- $0
MLS and other Information regarding properties for sale as shown in Theo have been obtained from various sources such as sellers, public records, agents and other third parties. This information may relate to the condition of the property, permitted or unpermitted uses, zoning, square footage, lot size/acreage or other matters affecting value or desirability. Unless otherwise indicated in writing, neither brokers, agents nor Theo have verified, or will verify, such information. If any such information is important to buyer in determining whether to buy, the price to pay or intended use of the property, buyer is urged to conduct their own investigation with qualified professionals, satisfy themselves with respect to that information, and to rely solely on the results of that investigation.
School data provided by GreatSchools. School service boundaries are intended to be used as reference only. To verify enrollment eligibility for a property, contact the school directly.
Presented by Compass
/https://theo-cloud-v2.s3.amazonaws.com/agent_profile_pictures/05435d00-964f-4068-94fb-a3a6cf7f00ef/1717042702.jpg)
