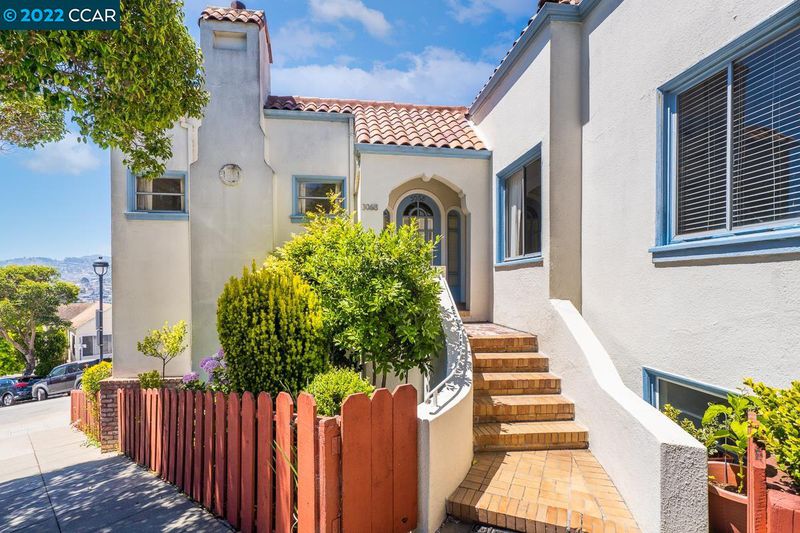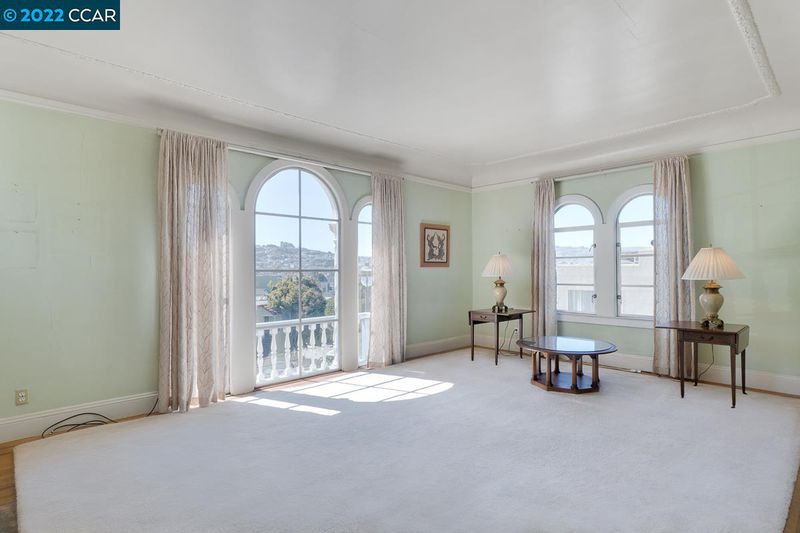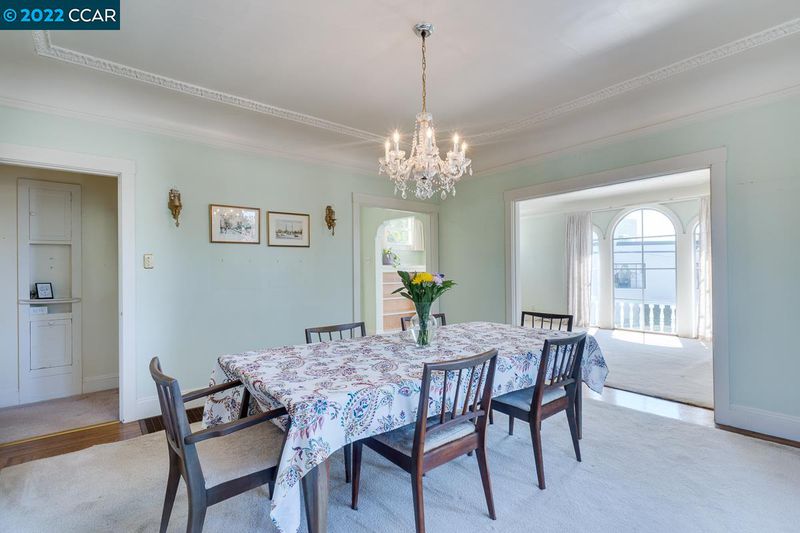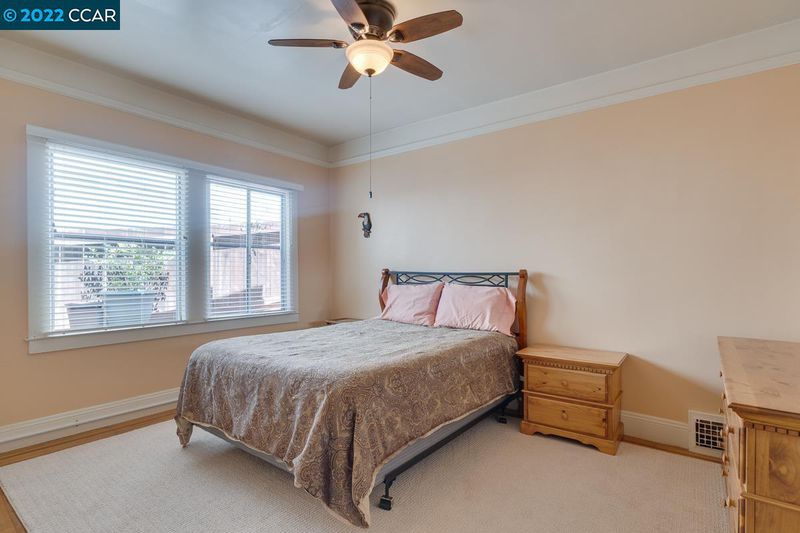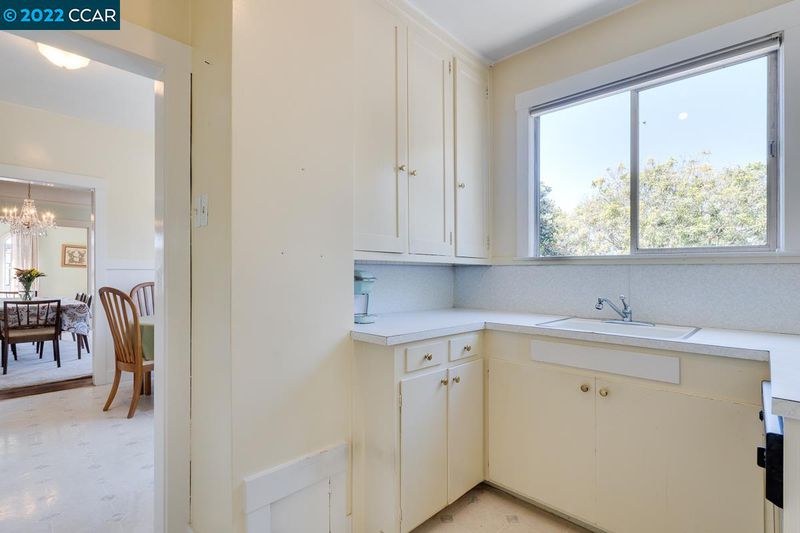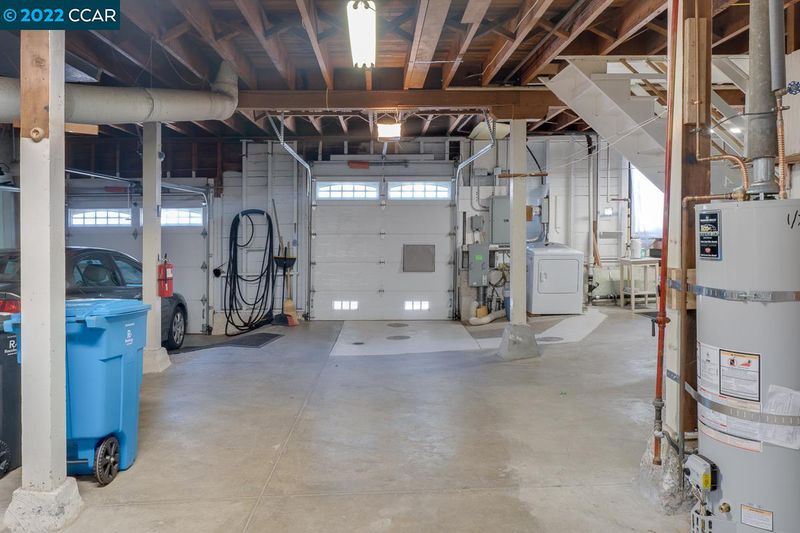3068 Castro St
@ Chenery - GLEN PARK, San Francisco
$1,780,000
1,748 SQ FT
$1,018 SQ/FT
-

$1,018 SQ/FT

- 4
- 1.5 (1/1)
- 0
Fantastic 1927 custom built home in the beautiful Glen Park Neighborhood. This 1,748 sqft home features 4 bedrooms and 1.5 baths,9 foot ceilings, hardwood floors and wonderful views of the Southern Hills and San Bruno Mountains. There is also an exercise/sunroom off the kitchen. Framed in clear redwood, this home was built with superb quality. 3068 Castro has impressive curb appeal. Designed with spaciousness, ample light, ornate coved ceilings, beautiful crown moldings and arched windows, this home stands out from the rest! Leading to the back 2 bedrooms is a hallway illuminated by a skylight. This allows privacy and each bedroom a view into the lovely backyard garden and large redwood deck. This home boasts of an approximately 1700 sqft. garage with room to park 4 or 5 vehicles, or add an in- law unit. A rare find in SF. There is also a bonus room with great potential. On the corner of Castro and Surrey this has been a family home for over 80 years. It is a true Glen Park Gem!
- Current Status
- Sold
- Sold Price
- $1,780,000
- Under List Price
- 10.8%
- Original Price
- $1,995,000
- List Price
- $1,995,000
- On Market Date
- Aug 6, 2022
- Contract Date
- Aug 17, 2022
- Close Date
- Sep 23, 2022
- Property Type
- Detached
- D/N/S
- GLEN PARK
- Zip Code
- 94131
- MLS ID
- 41004541
- APN
- 6729 -034
- Year Built
- 1927
- Possession
- COE
- COE
- Sep 23, 2022
- Data Source
- MAXEBRDI
- Origin MLS System
- CONTRA COSTA
Glen Park Elementary School
Public K-5 Elementary
Students: 363 Distance: 0.2mi
St John S Elementary School
Private n/a Elementary, Religious, Coed
Students: 228 Distance: 0.3mi
St. John the Evangelist School
Private K-8
Students: 250 Distance: 0.3mi
Mission Education Center
Public K-5 Elementary
Students: 105 Distance: 0.5mi
Fairmount Elementary School
Public K-5 Elementary, Core Knowledge
Students: 366 Distance: 0.5mi
Corpus Christi School
Private K-8 Elementary, Religious, Coed
Students: NA Distance: 0.6mi
- Bed
- 4
- Bath
- 1.5 (1/1)
- Parking
- 0
- Attached Garage, Int Access From Garage, Below Building Parking
- SQ FT
- 1,748
- SQ FT Source
- Public Records
- Lot SQ FT
- 3,663.0
- Lot Acres
- 0.084091 Acres
- Pool Info
- None
- Kitchen
- 220 Volt Outlet, Breakfast Nook, Counter - Laminate, Dishwasher, Eat In Kitchen, Electric Range/Cooktop
- Cooling
- None
- Disclosures
- Nat Hazard Disclosure
- Exterior Details
- Brick, Stucco, Wood Siding
- Flooring
- Hardwood Floors, Vinyl, Carpet
- Foundation
- Full Basement
- Fire Place
- Brick, Living Room
- Heating
- Central Gravity
- Laundry
- In Basement
- Main Level
- 4 Bedrooms, 1.5 Baths, Main Entry
- Views
- City Lights, Hills
- Possession
- COE
- Basement
- Laundry Facility, Basement
- Architectural Style
- Spanish
- Non-Master Bathroom Includes
- Other
- Construction Status
- Existing
- Additional Equipment
- DSL/Modem Line, Garage Door Opener, Mirrored Closet Door(s), Carbon Mon Detector, Smoke Detector
- Lot Description
- Corner, Backyard
- Pool
- None
- Roof
- Tar and Gravel, Tile
- Solar
- None
- Terms
- Cash, Conventional, 1031 Exchange
- Water and Sewer
- Sewer System - Public, Water - Public
- Yard Description
- Back Yard, Deck(s), Fenced, Terraced Up
- Fee
- Unavailable
MLS and other Information regarding properties for sale as shown in Theo have been obtained from various sources such as sellers, public records, agents and other third parties. This information may relate to the condition of the property, permitted or unpermitted uses, zoning, square footage, lot size/acreage or other matters affecting value or desirability. Unless otherwise indicated in writing, neither brokers, agents nor Theo have verified, or will verify, such information. If any such information is important to buyer in determining whether to buy, the price to pay or intended use of the property, buyer is urged to conduct their own investigation with qualified professionals, satisfy themselves with respect to that information, and to rely solely on the results of that investigation.
School data provided by GreatSchools. School service boundaries are intended to be used as reference only. To verify enrollment eligibility for a property, contact the school directly.
Presented by Town & Country Realty
/https://theo-cloud-v2.s3.amazonaws.com/agent_profile_pictures/05435d00-964f-4068-94fb-a3a6cf7f00ef/1717042702.jpg)
