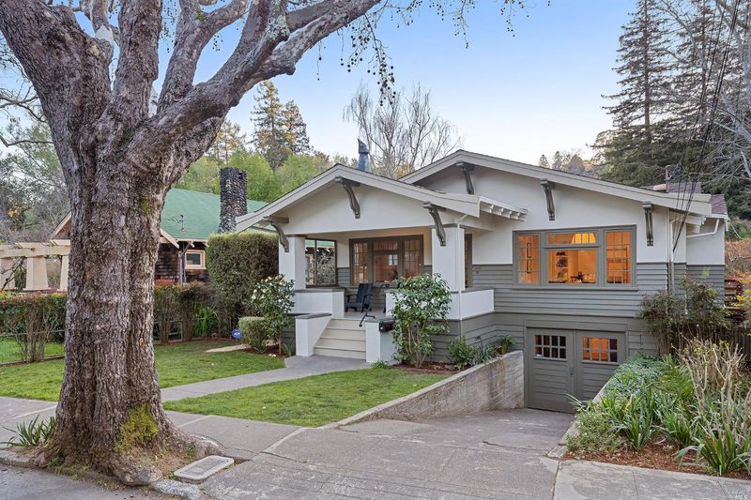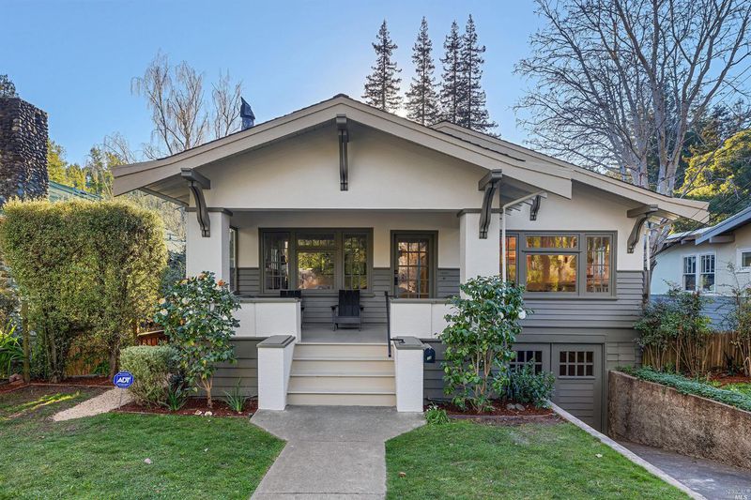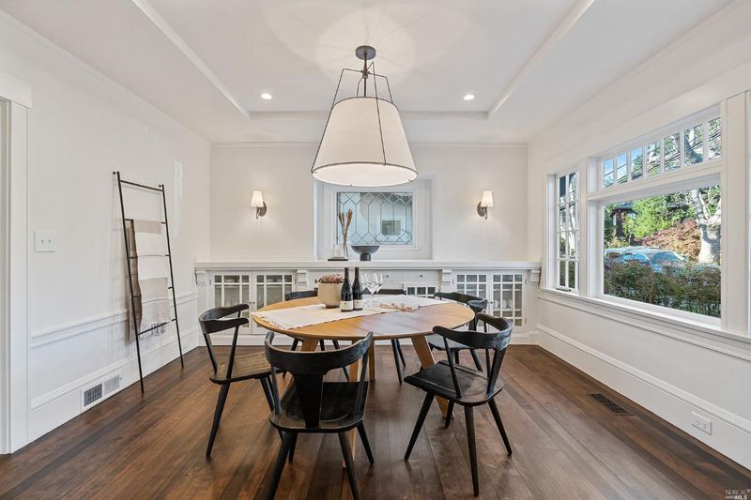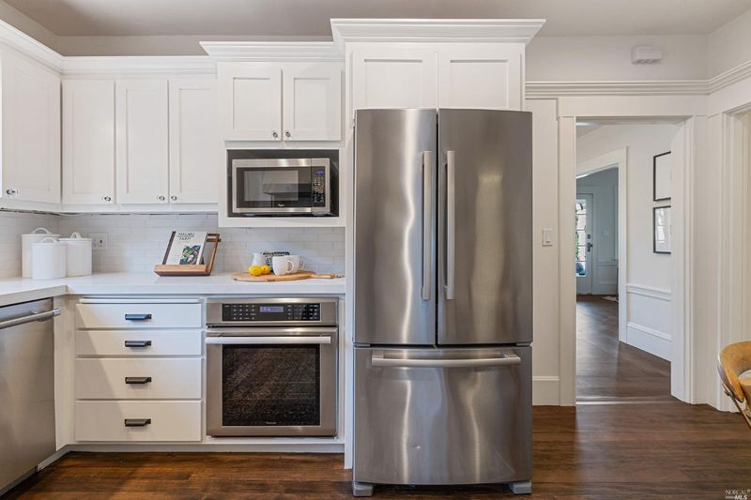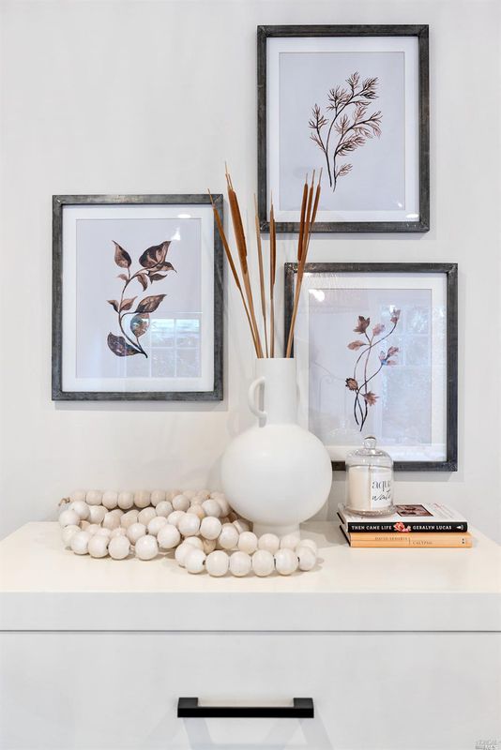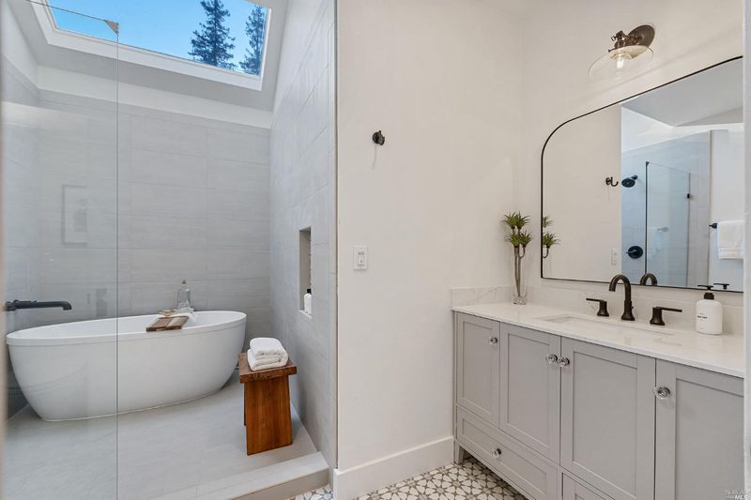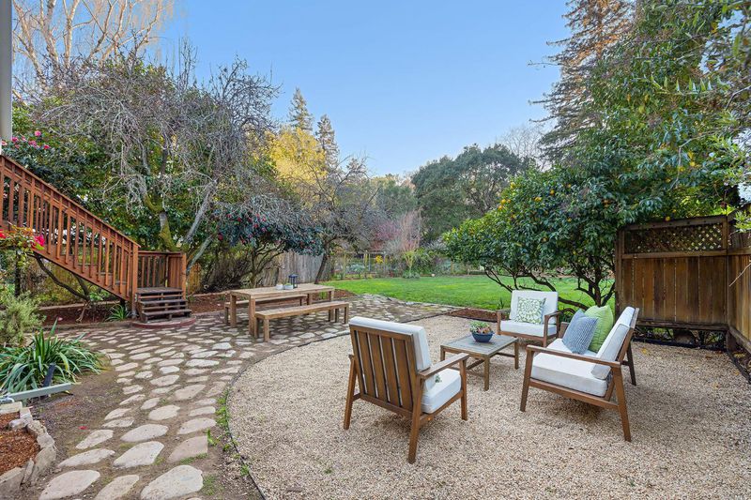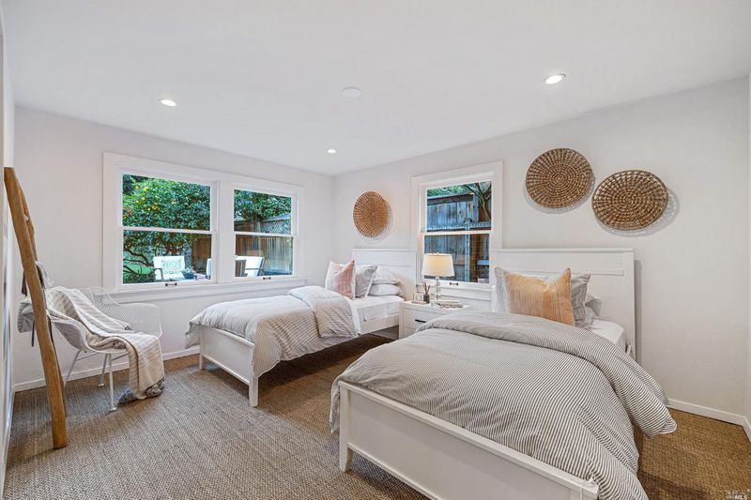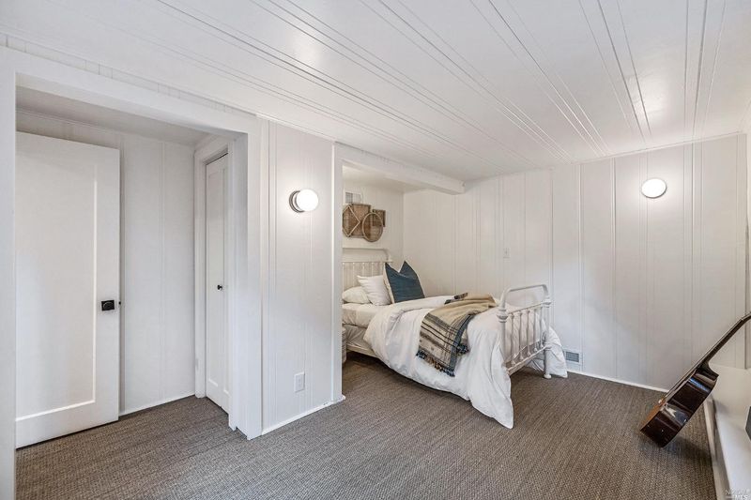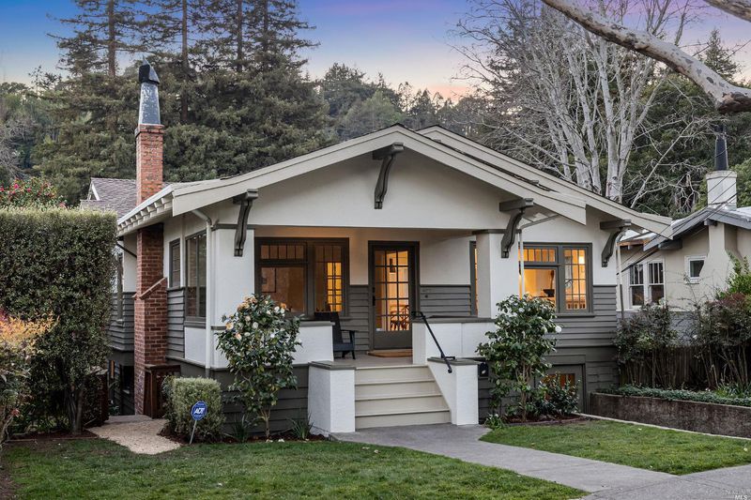38 Sycamore Avenue
@ E.Blithedale - Mill Valley
$4,576,000
2,260 SQ FT
$2,025 SQ/FT
-

$2,025 SQ/FT

- 5
- 2
- 1
An old fashioned front porch provides a warm welcome into this charm filled 1920's bungalow styled home. Located on one of the most sought after streets in Sycamore Park this 5 bedroom 2 bath home,not on the market in over 20 years, offers over 2260 sq.ft. of sun-drenched interiors. A formal dining and living room opens into a country kitchen with a breakfast area. A family area is just down the hall and opens out onto a deck over looking the vast southwestern facing flat yard. The main level includes 2 bedrooms and a full skylit bath and the lower level has 3 bedrooms and full bath. Both levels access the backyard areas that include gravel and stone patio areas, lawn and abundant fruit trees. A full basement includes a one car garage with storage, workshop areas offering many possibilities. Pleasing it is indeed to dwell amid such time honored craftsmanship-and far more satisfying, still, to find it just minutes away from the heart of the vibrant downtown of Mill Valley.
- Days on Market
- 11 days
- Current Status
- Sold
- Sold Price
- $4,576,000
- Over List Price
- -
- Original Price
- $2,995,000
- List Price
- $2,995,000
- On Market Date
- Feb 25, 2022
- Contract Date
- Mar 8, 2022
- Close Date
- Mar 28, 2022
- Online Content
- http://38Sycamore.com
- Property Type
- Single Family Residence
- Area
- Mill Valley
- Zip Code
- 94941
- MLS ID
- 322015144
- APN
- 028-034-25
- Year Built
- 1920
- Possession
- Close Of Escrow
- COE
- Mar 28, 2022
- Data Source
- BAREIS
- Origin MLS System
Greenwood School
Private PK-8 Elementary, Nonprofit
Students: 132 Distance: 0.4mi
Marin Horizon School
Private PK-8 Elementary, Coed
Students: 292 Distance: 0.4mi
Old Mill Elementary School
Public K-5 Elementary
Students: 287 Distance: 0.7mi
Mill Valley Middle School
Public 6-8 Middle
Students: 1039 Distance: 0.8mi
Edna Maguire Elementary School
Public K-5 Elementary
Students: 536 Distance: 1.0mi
Mount Tamalpais School
Private K-8 Elementary, Coed
Students: 240 Distance: 1.1mi
- Bed
- 5
- Bath
- 2
- Parking
- 1
- Attached, Enclosed, Garage Facing Front
- SQ FT
- 2,260
- SQ FT Source
- Graphic Artist
- Lot SQ FT
- 8,001.0
- Lot Acres
- 0.1837 Acres
- Kitchen
- Breakfast Area, Other Counter, Pantry Closet, Quartz Counter
- Cooling
- None
- Dining Room
- Formal Room
- Family Room
- Deck Attached
- Flooring
- Wood
- Foundation
- Concrete Perimeter
- Fire Place
- Brick, Living Room, Wood Burning
- Heating
- Baseboard, Central, Gas
- Laundry
- Cabinets, Dryer Included, Sink, Washer Included
- Main Level
- Bedroom(s), Dining Room, Family Room, Full Bath(s), Kitchen, Living Room, Street Entrance
- Possession
- Close Of Escrow
- Basement
- Full
- Architectural Style
- Bungalow
- Fee
- $0
MLS and other Information regarding properties for sale as shown in Theo have been obtained from various sources such as sellers, public records, agents and other third parties. This information may relate to the condition of the property, permitted or unpermitted uses, zoning, square footage, lot size/acreage or other matters affecting value or desirability. Unless otherwise indicated in writing, neither brokers, agents nor Theo have verified, or will verify, such information. If any such information is important to buyer in determining whether to buy, the price to pay or intended use of the property, buyer is urged to conduct their own investigation with qualified professionals, satisfy themselves with respect to that information, and to rely solely on the results of that investigation.
School data provided by GreatSchools. School service boundaries are intended to be used as reference only. To verify enrollment eligibility for a property, contact the school directly.
Presented by Golden Gate Sotheby's International Realty
/https://theo-cloud-v2.s3.amazonaws.com/agent_profile_pictures/4780cc07-f8c6-4c2a-a245-ec83bbbdd75c/1760555477.jpg)
