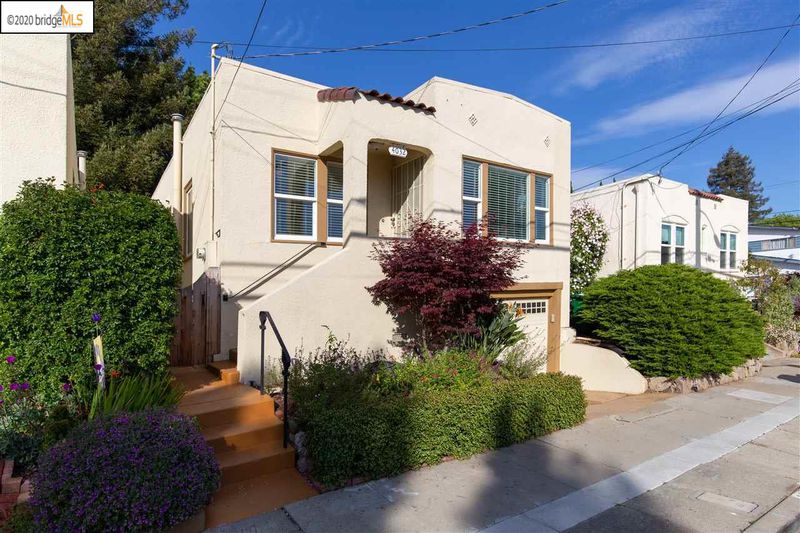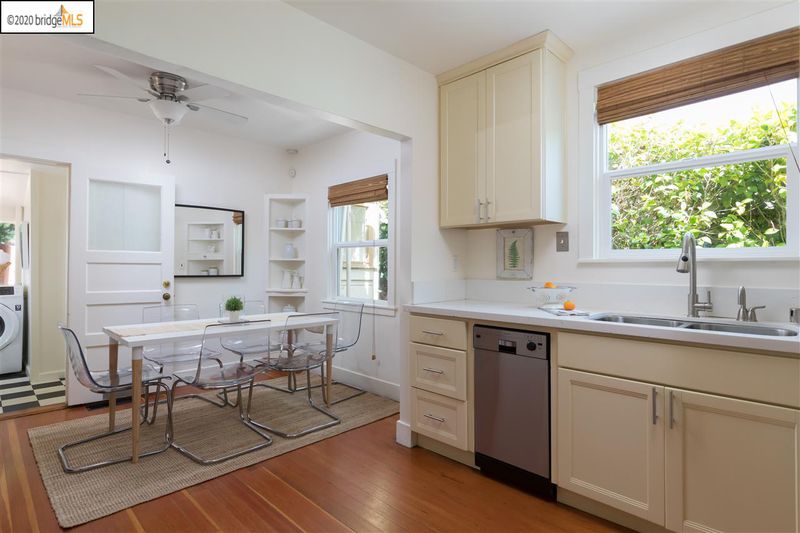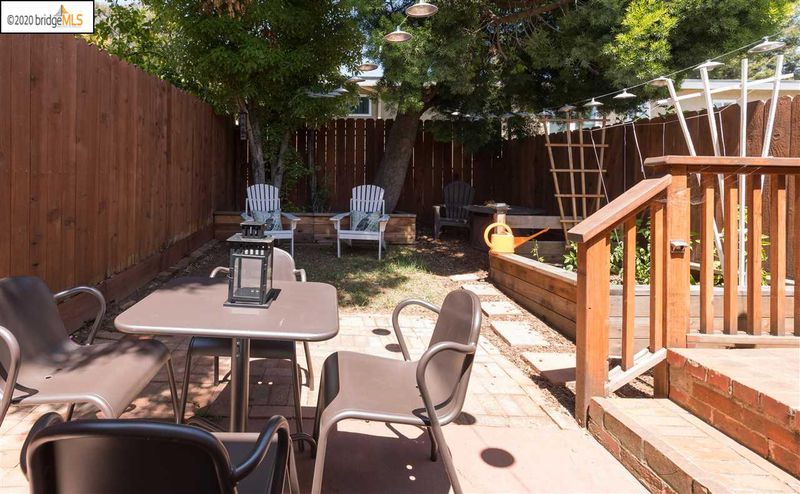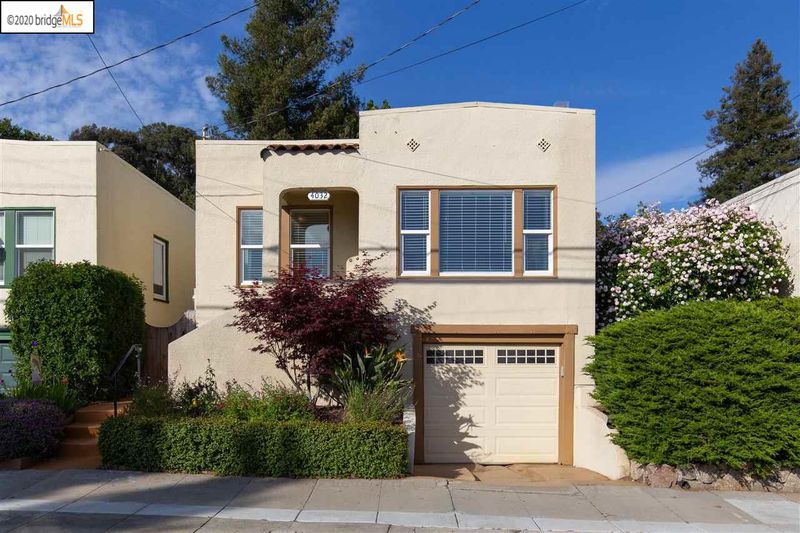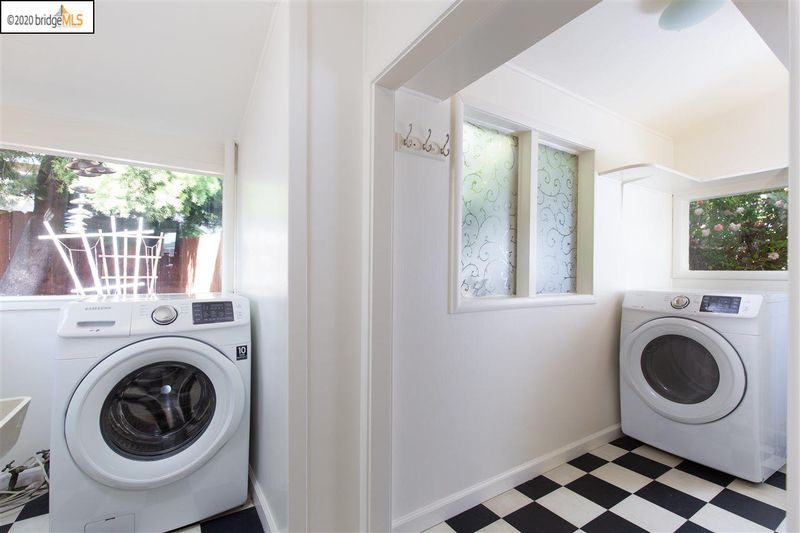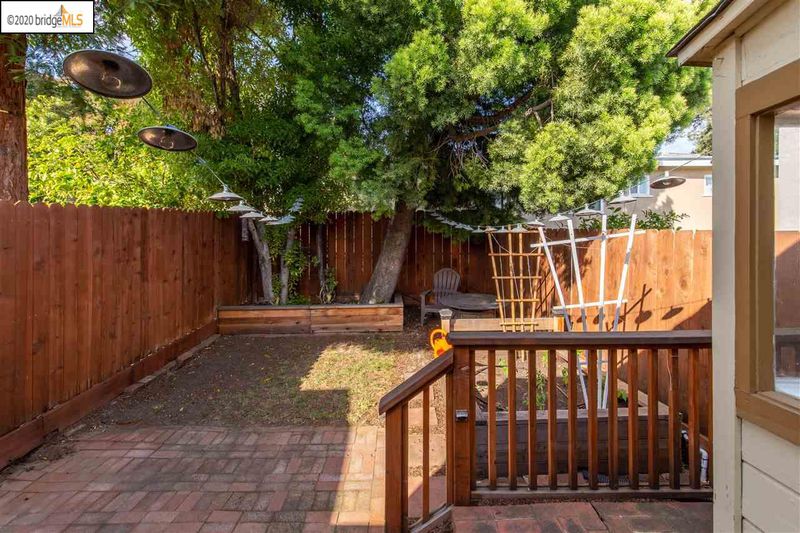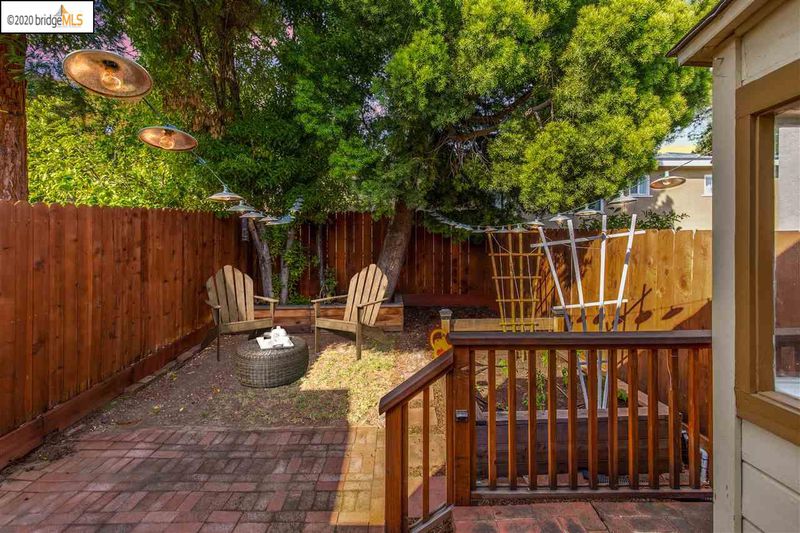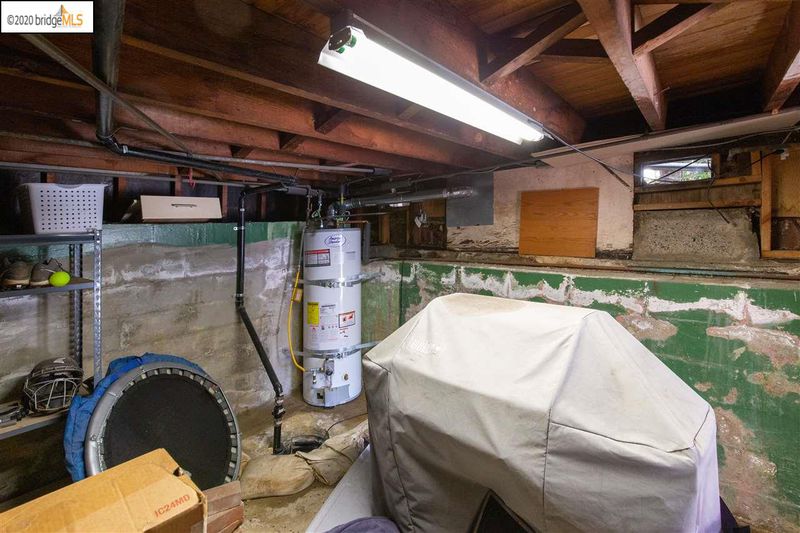4032 Bayo St
@ Maybelle - LAUREL, Oakland
$775,000
922 SQ FT
$841 SQ/FT
-

$841 SQ/FT

- 2
- 1
- 1
Welcome to this much-loved cozy retreat. Built ins, perfect for family mementos, surround a fireplace accented by a handcrafted tile motif. Gleaming hardwood floors and period trim create a timeless feel while updated stainless appliances mean modern comfort and convenience. Getting home from work is a breeze with the many commute options. Light the fire, pour a glass of wine. Or relax with a book under the trees then grill some home-grown veggies for dinner. Don’t feel like cooking? Cuisines from all over the world are right here. Start your Saturday with a walk in the park or a yoga class and then reward yourself with the best breakfast in Oakland. Pick up some seedlings at the hardware store and then head to the organic market for the makings for dinner. Try out that new recipe in the updated kitchen. You’ll need a lot. The spacious dining area has plenty of room for lots of friends and family. They’ll be here at 6. A charming home in a great neighborhood - perfect. www.4032Bayo.com
- Current Status
- Sold
- Sold Price
- $775,000
- Over List Price
- 3.3%
- Original Price
- $750,000
- List Price
- $750,000
- On Market Date
- May 8, 2020
- Contract Date
- May 29, 2020
- Close Date
- Jun 12, 2020
- Property Type
- Detached
- D/N/S
- LAUREL
- Zip Code
- 94619
- MLS ID
- 40904149
- APN
- 30-1931-20
- Year Built
- 1925
- Possession
- COE
- COE
- Jun 12, 2020
- Data Source
- MAXEBRDI
- Origin MLS System
- OAKLAND BERKELEY
St. Lawrence O'toole Elementary School
Private K-8 Elementary, Religious, Coed
Students: 180 Distance: 0.2mi
Laurel Elementary School
Public K-5 Elementary
Students: 475 Distance: 0.3mi
Cornerstone Christian Academy
Private PK-10 Coed
Students: 16 Distance: 0.4mi
Roses In Concrete
Charter K-8
Students: 368 Distance: 0.4mi
Redwood Heights Elementary School
Public K-5 Elementary
Students: 372 Distance: 0.5mi
First Covenant Treehouse Preschool & Kindergarten
Private K Preschool Early Childhood Center, Religious, Coed
Students: 107 Distance: 0.7mi
- Bed
- 2
- Bath
- 1
- Parking
- 1
- Attached Garage, Garage Parking
- SQ FT
- 922
- SQ FT Source
- Appraisal
- Lot SQ FT
- 1,848.0
- Lot Acres
- 0.042424 Acres
- Kitchen
- Counter - Solid Surface, Dishwasher, Eat In Kitchen, Garbage Disposal, Gas Range/Cooktop, Range/Oven Free Standing, Refrigerator, Updated Kitchen
- Cooling
- Ceiling Fan(s)
- Disclosures
- Mello-Roos District, Nat Hazard Disclosure, Rent Control
- Exterior Details
- Stucco
- Flooring
- Hardwood Flrs Throughout, Linoleum
- Foundation
- Partial Basement
- Fire Place
- Brick, Living Room, Woodburning
- Heating
- Forced Air 1 Zone
- Laundry
- In Laundry Room
- Main Level
- 2 Bedrooms, 1 Bath, Laundry Facility, Main Entry
- Possession
- COE
- Architectural Style
- Bungalow
- Master Bathroom Includes
- Shower Over Tub, Tile
- Construction Status
- Existing
- Additional Equipment
- Dryer, Mirrored Closet Door(s), Washer, Water Heater Gas, Window Coverings
- Lot Description
- Level
- Pets
- Allowed - Yes
- Pool
- None
- Roof
- Other
- Solar
- None
- Terms
- CalHFA, Cash, Conventional, FHA, VA
- Water and Sewer
- Sewer System - Public, Water - Public
- Yard Description
- Back Yard, Fenced, Front Yard, Garden/Play, Patio, Sprinklers Automatic, Sprinklers Back, Sprinklers Front
- Fee
- Unavailable
MLS and other Information regarding properties for sale as shown in Theo have been obtained from various sources such as sellers, public records, agents and other third parties. This information may relate to the condition of the property, permitted or unpermitted uses, zoning, square footage, lot size/acreage or other matters affecting value or desirability. Unless otherwise indicated in writing, neither brokers, agents nor Theo have verified, or will verify, such information. If any such information is important to buyer in determining whether to buy, the price to pay or intended use of the property, buyer is urged to conduct their own investigation with qualified professionals, satisfy themselves with respect to that information, and to rely solely on the results of that investigation.
School data provided by GreatSchools. School service boundaries are intended to be used as reference only. To verify enrollment eligibility for a property, contact the school directly.
Presented by ABIO PROPERTIES
/https://theo-cloud-v2.s3.amazonaws.com/agent_profile_pictures/85c614db-2e2b-4471-9a5b-6cd9e94ea33e/1610666960.jpg)
