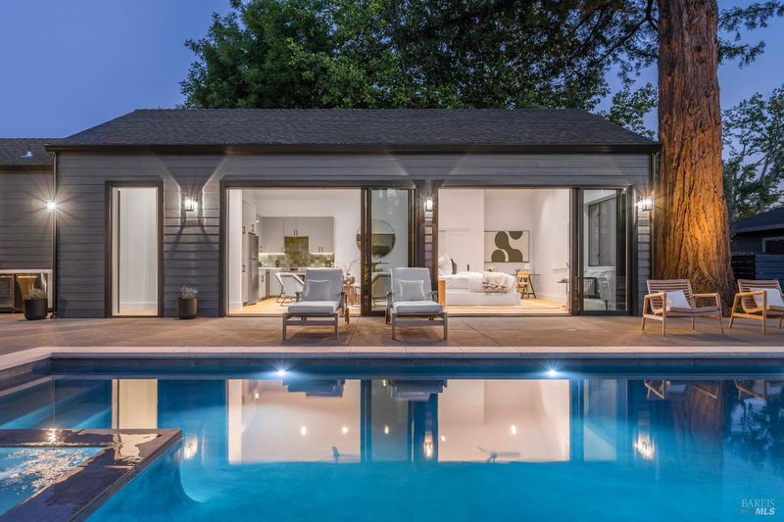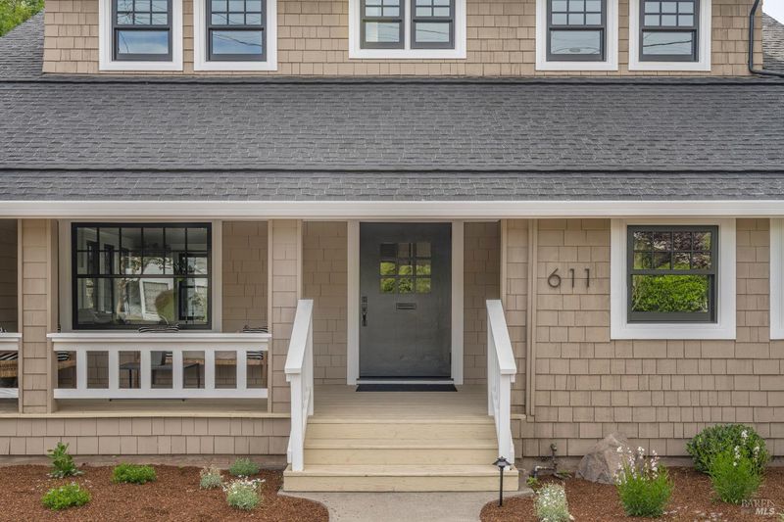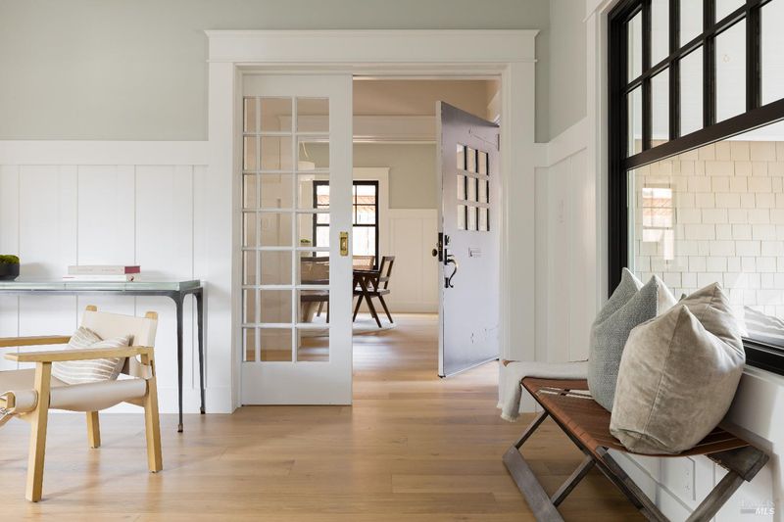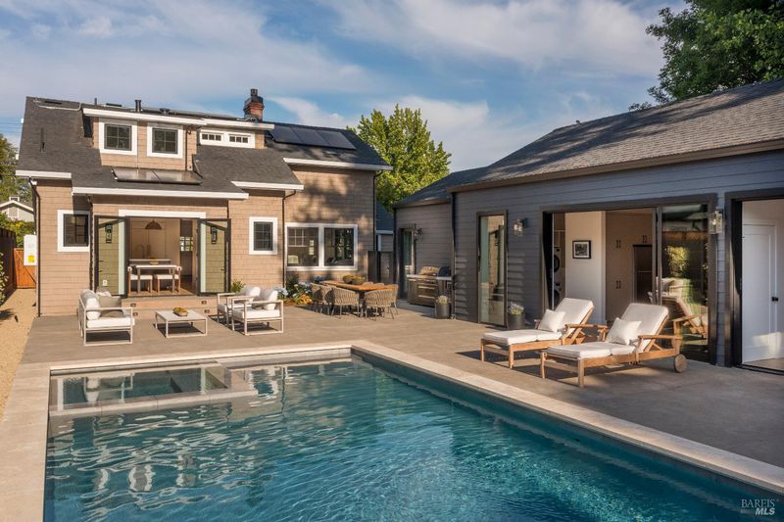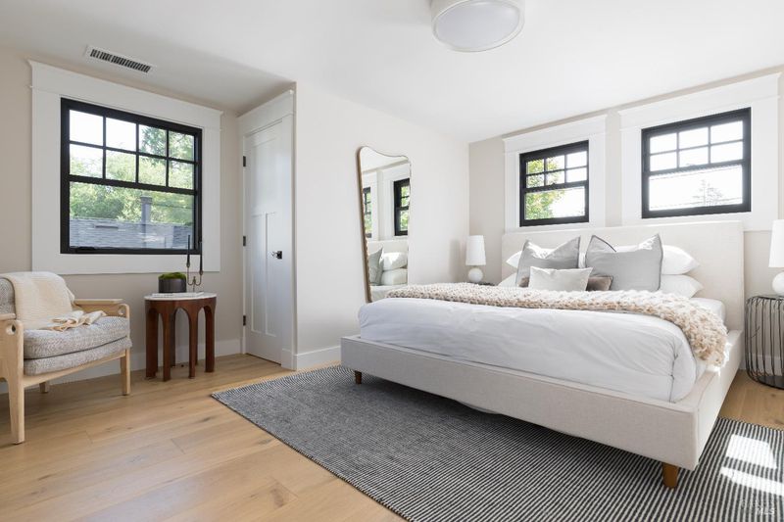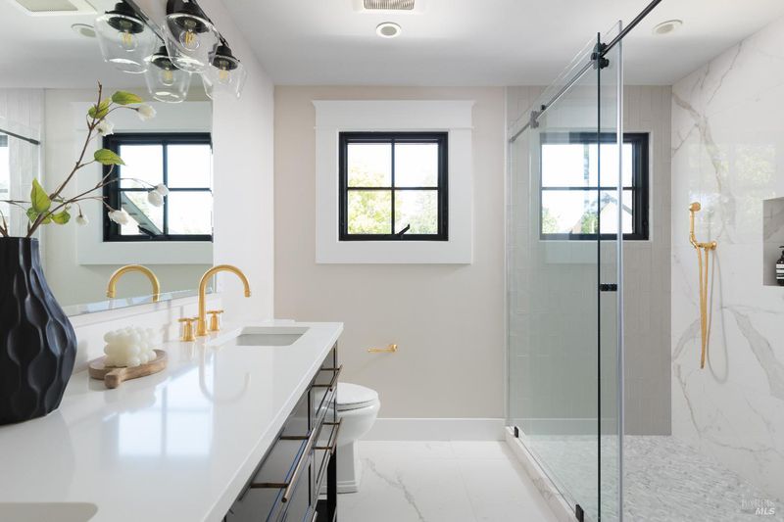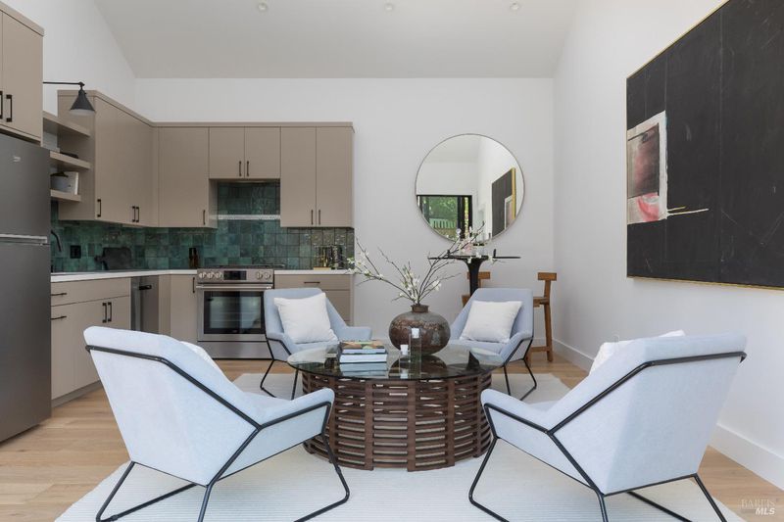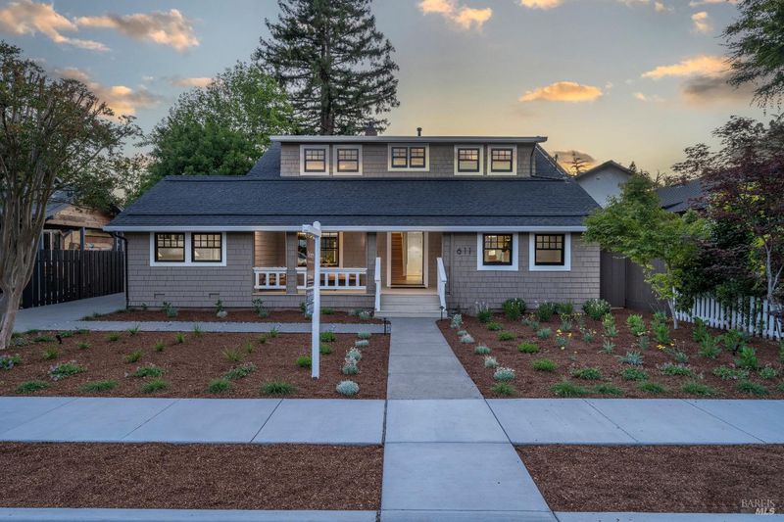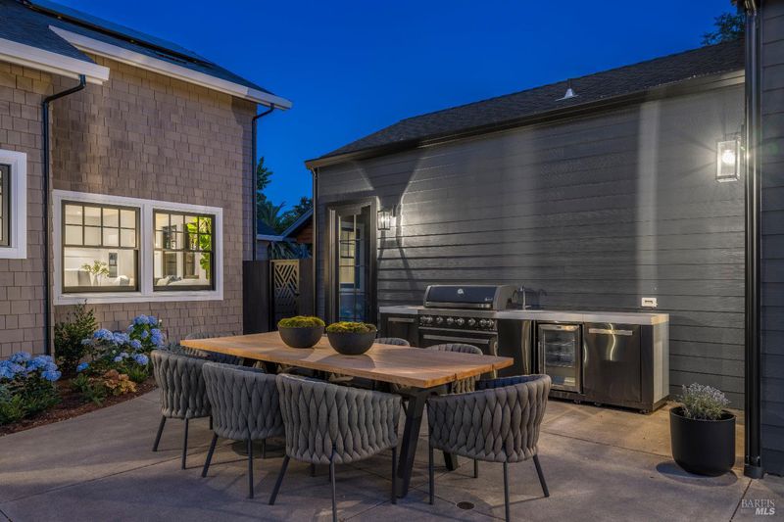611 2nd E Street
@ Patten St - Sonoma
$4,195,000
3,178 SQ FT
$1,320 SQ/FT
-

$1,320 SQ/FT

- 4
- 5 (4/1)
- 1
Located on much-desired 2nd St East, this Eastside Bungalow has been lovingly renovated in keeping much of home's original character from the early 20th Century. The Owner along with George Bevan Associates & Pacific Ridge Construction has maximized the 2,400 sq ft house's living space w/ all modern amenities. Design details include wide-plank oak floors throughout, the original wainscoting has been refurbished and gas fireplace has been added to the living room. The fabulous new kitchen offers a 6-burner Wolf range w/ custom plaster hood, Calacatta Borghese marble counters, Sub-Zero refrigerator, Miele dishwasher, and under-counter wine fridge. A media room (which can function as a 4th bedroom), and an en suite bedroom are also on the main level. 2 additional en suite bedrooms are on the 2nd floor. All baths are fitted with Phylrich plumbing fixtures. A new in-ground pool & a new 800 sq ft ADU anchor the inviting backyard space w/ west-facing exposure, perfect for long days spent poolside. The ADU offers a pool bath w/ laundry, kitchen/great room & an inviting bedroom all with 13' ceilings. A 2-car garage is attached to ADU with epoxy flooring, an EV charging outlet. Every detail has been thoughtfully implemented so you can come and enjoy this very special wine country getaway!
- Days on Market
- 146 days
- Current Status
- Withdrawn
- Original Price
- $4,495,000
- List Price
- $4,195,000
- On Market Date
- Jun 7, 2023
- Property Type
- Single Family Residence
- Area
- Sonoma
- Zip Code
- 95476
- MLS ID
- 323038403
- APN
- 018-311-005-000
- Year Built
- 1910
- Possession
- Close Of Escrow
- Data Source
- BAREIS
- Origin MLS System
Sonoma Valley Academy, Inc.
Private 6-12 Combined Elementary And Secondary, Coed
Students: 7 Distance: 0.2mi
Crescent Montessori School
Private PK-8 Coed
Students: 60 Distance: 0.2mi
Sonoma Valley Christian School
Private K-8 Elementary, Religious, Coed
Students: 8 Distance: 0.2mi
Prestwood Elementary School
Public K-5 Elementary
Students: 380 Distance: 0.4mi
Creekside High School
Public 9-12 Continuation
Students: 49 Distance: 0.4mi
Sonoma Valley High School
Public 9-12 Secondary
Students: 1297 Distance: 0.5mi
- Bed
- 4
- Bath
- 5 (4/1)
- Double Sinks, Marble, Shower Stall(s), Window
- Parking
- 1
- Detached, EV Charging, Garage Door Opener, Garage Facing Side, Side-by-Side
- SQ FT
- 3,178
- SQ FT Source
- Owner
- Lot SQ FT
- 8,999.0
- Lot Acres
- 0.2066 Acres
- Pool Info
- Built-In, Gas Heat, Pool Cover, Pool Sweep, Pool/Spa Combo
- Kitchen
- Breakfast Area, Island, Island w/Sink, Marble Counter, Pantry Closet
- Cooling
- Central
- Dining Room
- Formal Room
- Flooring
- Tile, Wood
- Fire Place
- Gas Piped, Gas Starter, Living Room
- Heating
- Central
- Laundry
- Dryer Included, Washer Included
- Upper Level
- Bedroom(s), Full Bath(s), Primary Bedroom
- Main Level
- Bedroom(s), Dining Room, Kitchen, Living Room, Partial Bath(s)
- Possession
- Close Of Escrow
- Architectural Style
- Bungalow
- Fee
- $0
MLS and other Information regarding properties for sale as shown in Theo have been obtained from various sources such as sellers, public records, agents and other third parties. This information may relate to the condition of the property, permitted or unpermitted uses, zoning, square footage, lot size/acreage or other matters affecting value or desirability. Unless otherwise indicated in writing, neither brokers, agents nor Theo have verified, or will verify, such information. If any such information is important to buyer in determining whether to buy, the price to pay or intended use of the property, buyer is urged to conduct their own investigation with qualified professionals, satisfy themselves with respect to that information, and to rely solely on the results of that investigation.
School data provided by GreatSchools. School service boundaries are intended to be used as reference only. To verify enrollment eligibility for a property, contact the school directly.
Presented by Sotheby's International Realty
/https://theo-cloud-v2.s3.amazonaws.com/agent_profile_pictures/219e295f-3466-419b-befa-9f74ce6c4bcb/1659645023.jpg)
