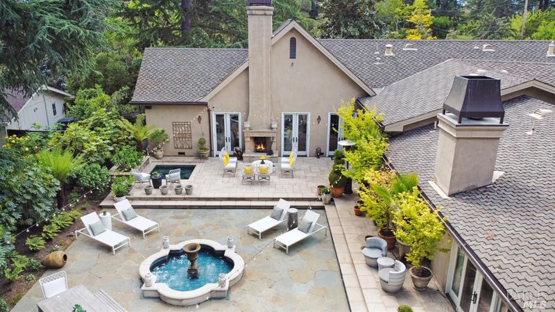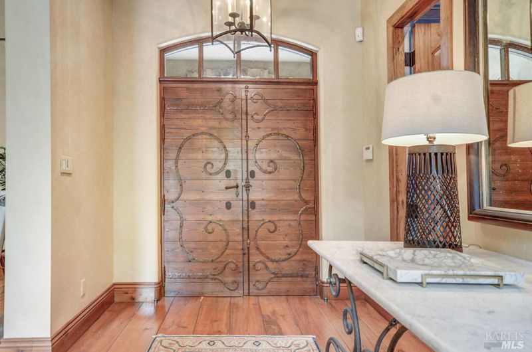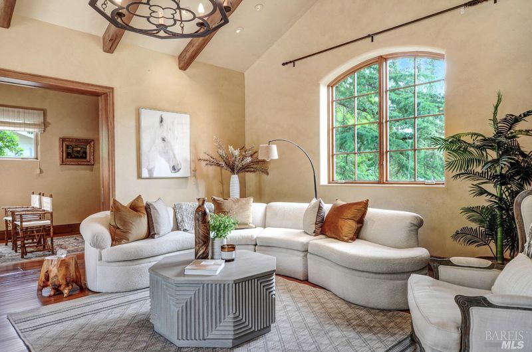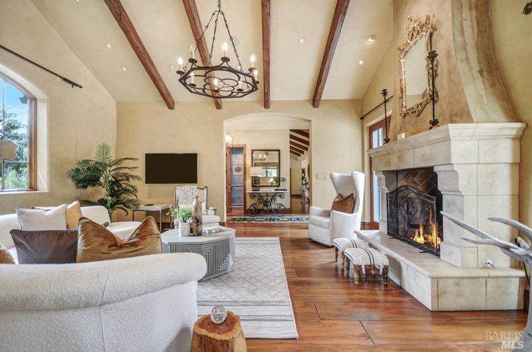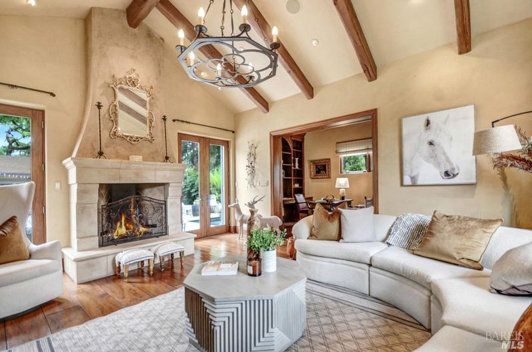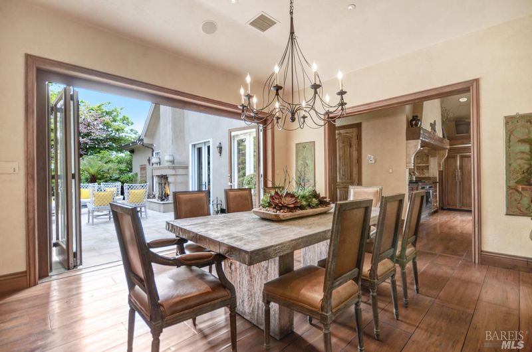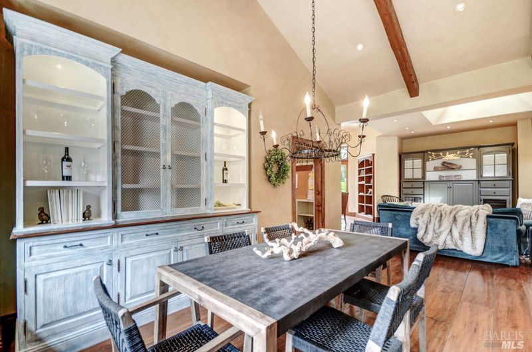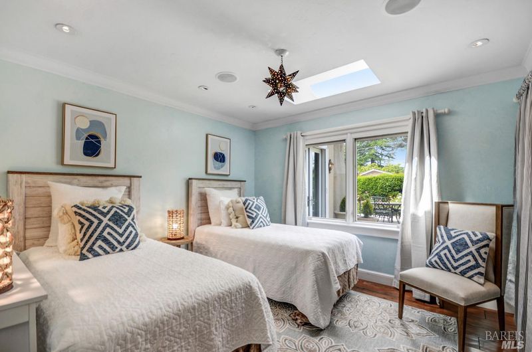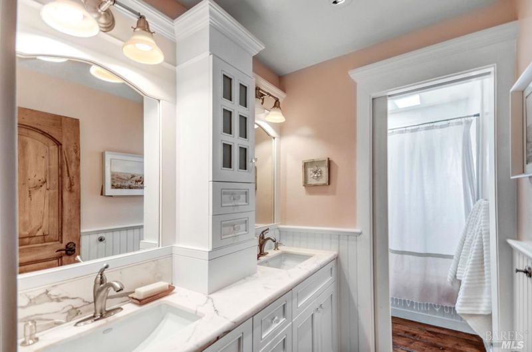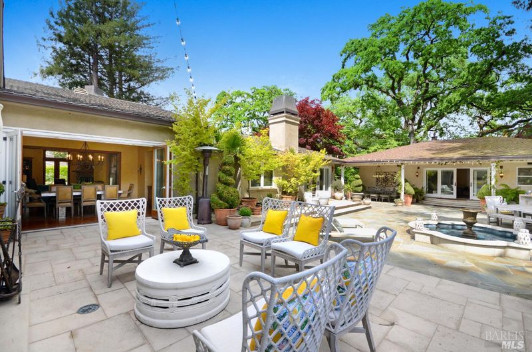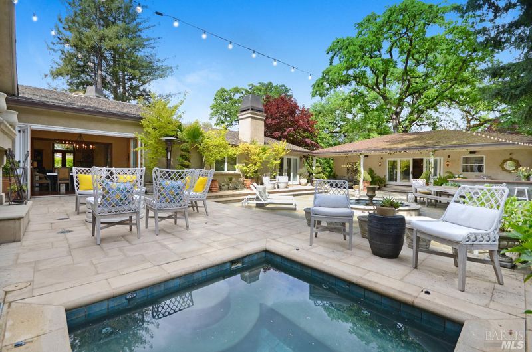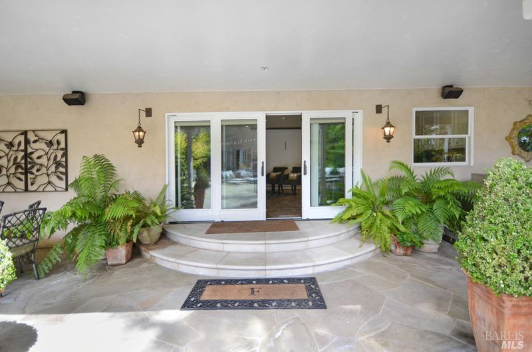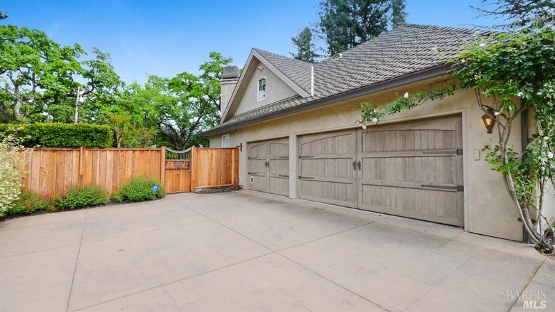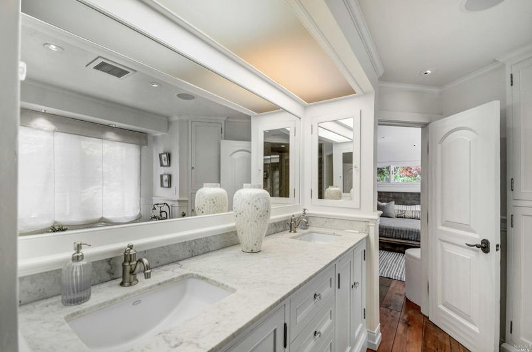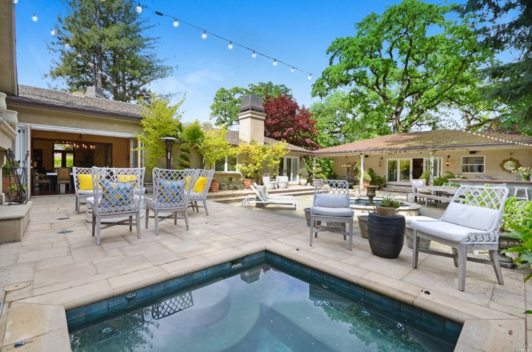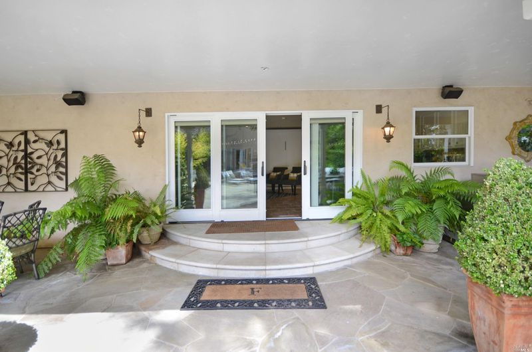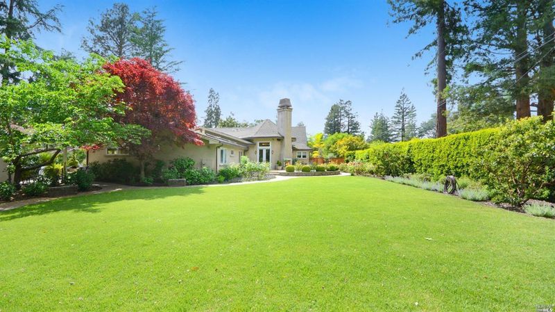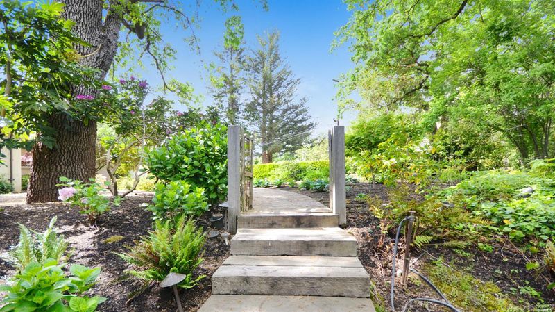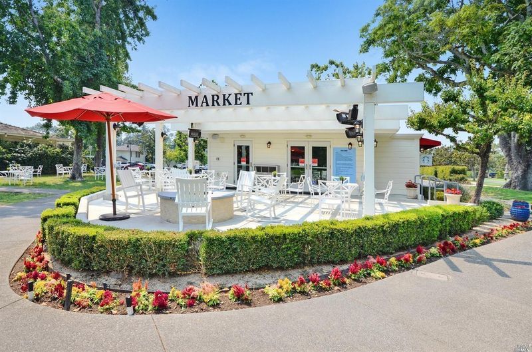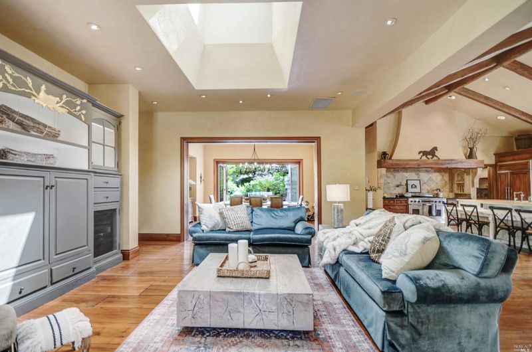1571 Silver Trail
@ Atlas Peak Rd - Napa
$5,200,000
4,150 SQ FT
$1,253 SQ/FT
-

$1,253 SQ/FT

- 4
- 4 (3/1)
- 3
Storybook setting located on.94 acre in Silverado Country Club. Very rare gorgeous single level Mediterranean style home with 3 bds 2.5 bath home with office, bonus room & 1 bd 1 bath guest house with kitchenette & fireplace. Custom built with no expense spared, the main house features beautiful elevated ceiling heights, hardwood floors, 3 fireplaces & multiple sets of glass doors that open to expansive outdoor entertaining areas with water feature, 2 outdoor fireplaces, built-in spa, outdoor kitchen with counter seating, spacious lawn area, garden beds & subterranean wine cellar. Silverado Membership available.
- Days on Market
- 93 days
- Current Status
- Withdrawn
- Original Price
- $5,400,000
- List Price
- $5,200,000
- On Market Date
- May 9, 2023
- Online Content
- https://my.matterport.com/show/?m=TKNsWkgNR8R
- Property Type
- Single Family Residence
- Area
- Napa
- Zip Code
- 94558
- MLS ID
- 323028725
- APN
- 060-333-002-000
- Year Built
- 1969
- Possession
- Close Of Escrow
- Data Source
- BAREIS
- Origin MLS System
Alta Heights Elementary School
Public K-5 Elementary
Students: 295 Distance: 0.5mi
The Oxbow School
Private 11-12 Coed
Students: 78 Distance: 0.5mi
St. John The Baptist Catholic
Private K-8 Elementary, Religious, Coed
Students: 147 Distance: 0.6mi
New Technology High School
Public 9-12 Alternative, Coed
Students: 417 Distance: 0.6mi
Blue Oak School
Private K-8 Nonprofit
Students: 145 Distance: 0.9mi
Mcpherson Elementary School
Public K-5 Elementary
Students: 428 Distance: 1.0mi
- Bed
- 4
- Bath
- 4 (3/1)
- Double Sinks, Shower Stall(s), Soaking Tub, Walk-In Closet
- Parking
- 3
- Garage Door Opener
- SQ FT
- 4,150
- SQ FT Source
- Not Verified
- Lot SQ FT
- 40,781.0
- Lot Acres
- 0.9362 Acres
- Kitchen
- Breakfast Area, Butlers Pantry, Island, Island w/Sink, Kitchen/Family Combo, Pantry Cabinet
- Cooling
- Central
- Dining Room
- Formal Area
- Exterior Details
- Fireplace
- Family Room
- Cathedral/Vaulted
- Living Room
- Cathedral/Vaulted
- Flooring
- Stone, Tile, Wood
- Fire Place
- Den, Family Room, Living Room, Primary Bedroom, Other
- Heating
- Central
- Laundry
- Dryer Included, Inside Area, Washer Included
- Main Level
- Bedroom(s), Dining Room, Family Room, Full Bath(s), Garage, Kitchen, Living Room, Primary Bedroom
- Possession
- Close Of Escrow
- Architectural Style
- Mediterranean
- Fee
- $0
MLS and other Information regarding properties for sale as shown in Theo have been obtained from various sources such as sellers, public records, agents and other third parties. This information may relate to the condition of the property, permitted or unpermitted uses, zoning, square footage, lot size/acreage or other matters affecting value or desirability. Unless otherwise indicated in writing, neither brokers, agents nor Theo have verified, or will verify, such information. If any such information is important to buyer in determining whether to buy, the price to pay or intended use of the property, buyer is urged to conduct their own investigation with qualified professionals, satisfy themselves with respect to that information, and to rely solely on the results of that investigation.
School data provided by GreatSchools. School service boundaries are intended to be used as reference only. To verify enrollment eligibility for a property, contact the school directly.
Presented by Coldwell Banker Brokers of the Valley
/https://theo-cloud-v2.s3.amazonaws.com/agent_profile_pictures/219e295f-3466-419b-befa-9f74ce6c4bcb/1659645023.jpg)
