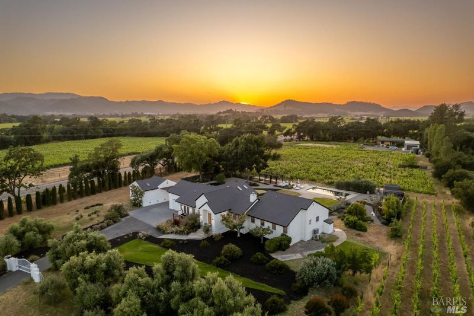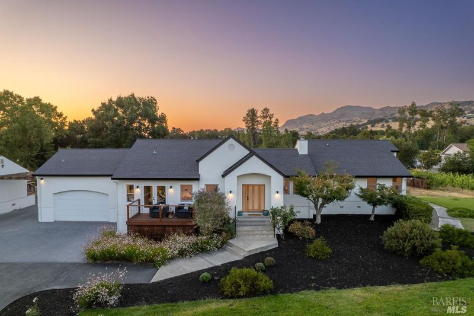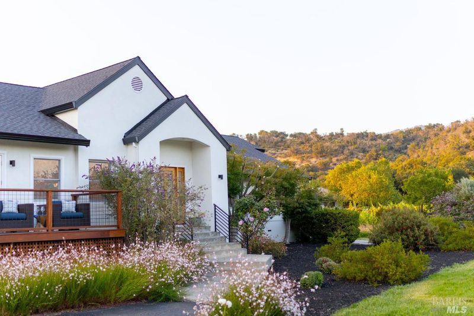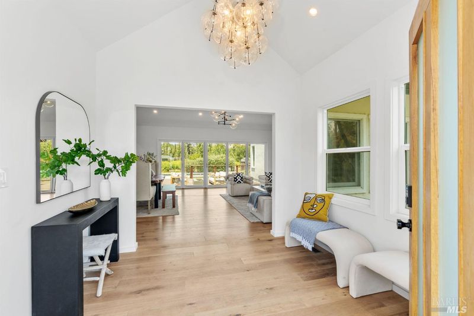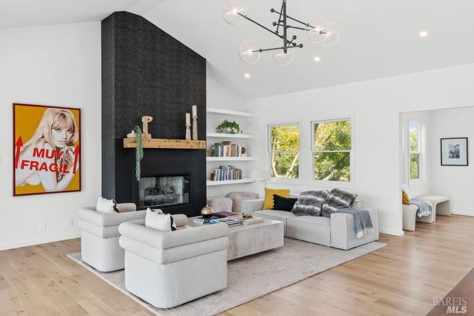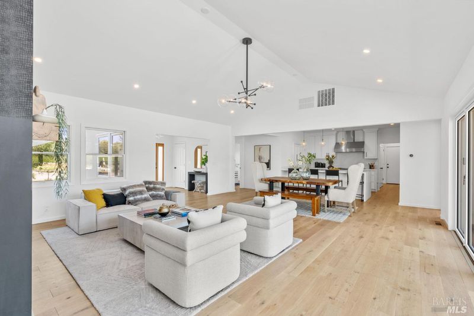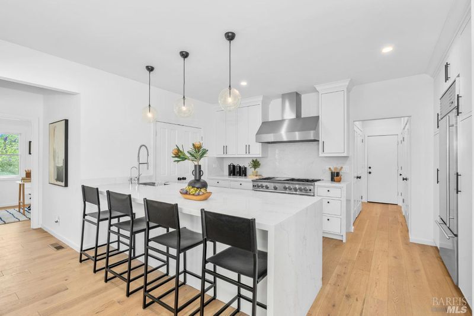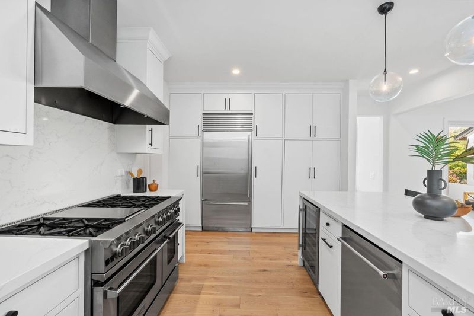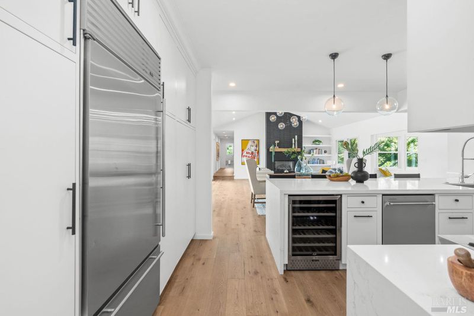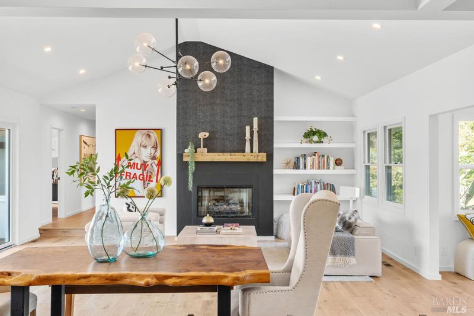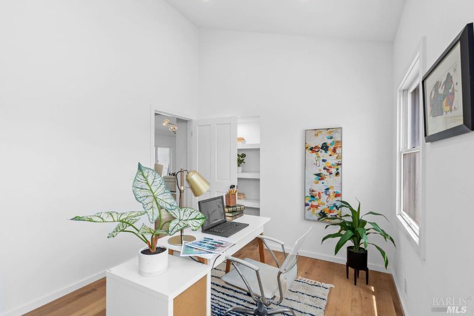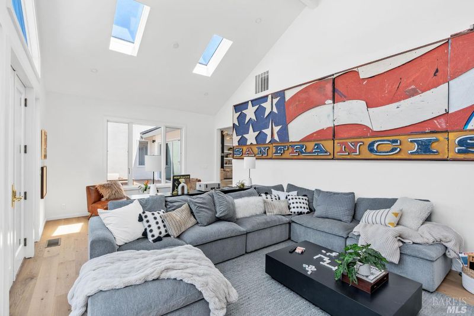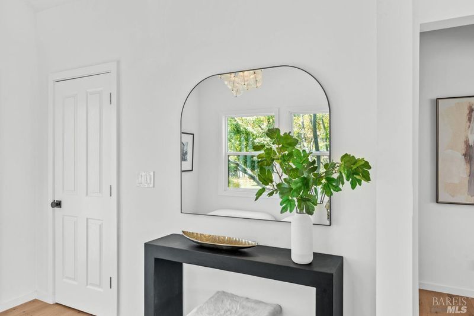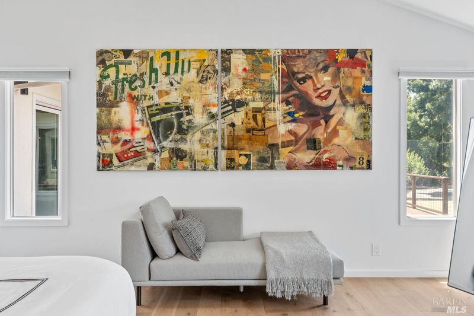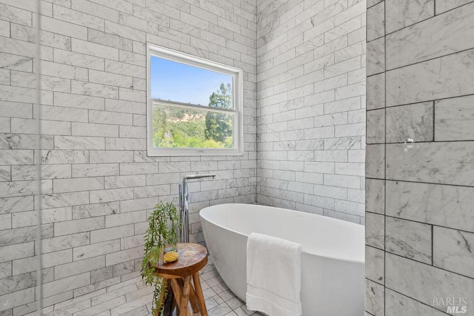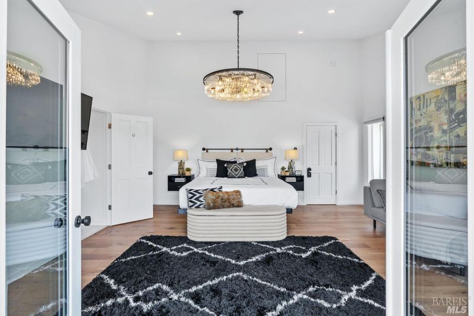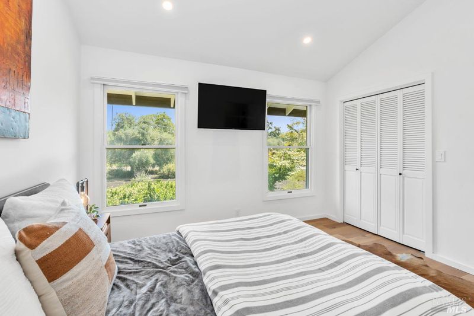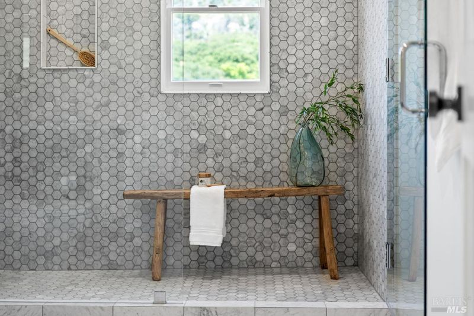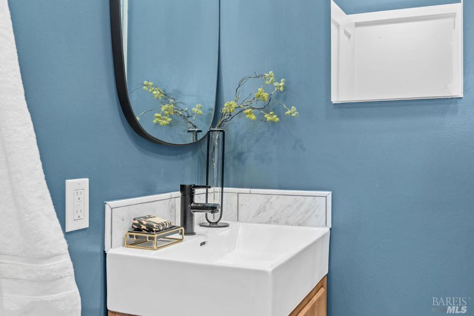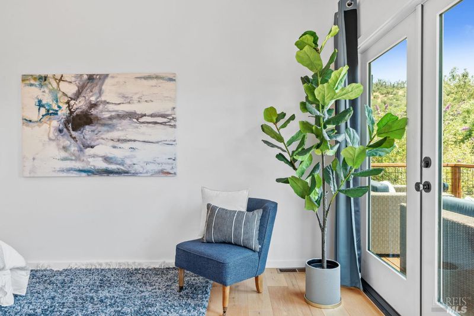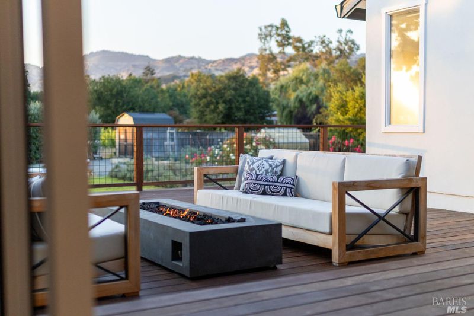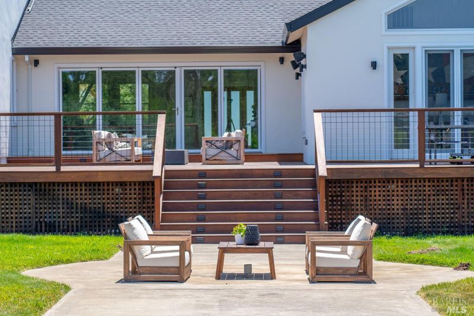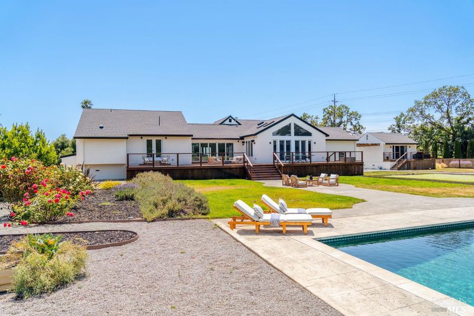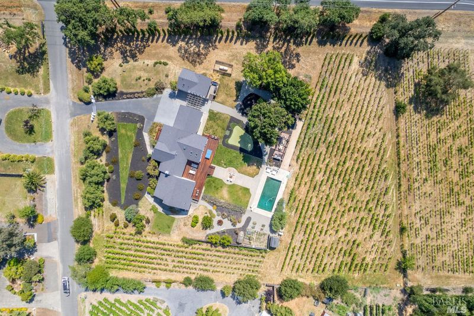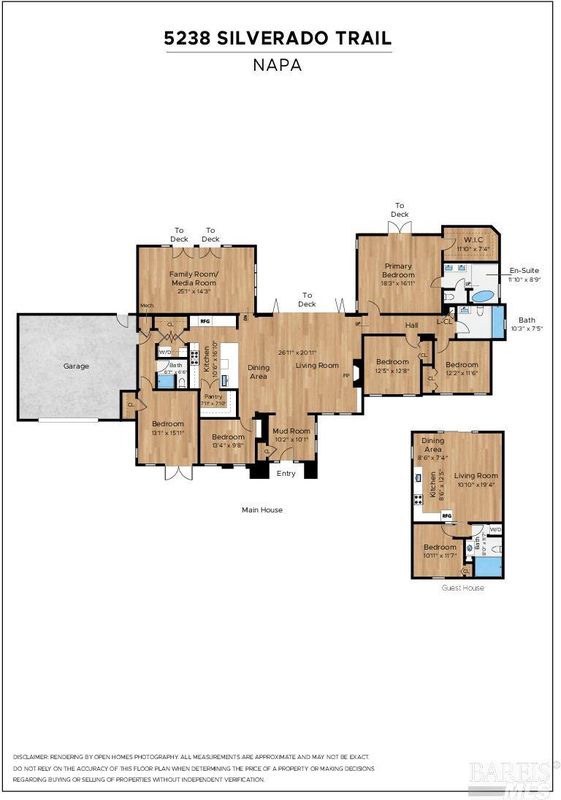5238 Silverado Trail
@ Silverado Trail - Napa
$4,450,000
3,900 SQ FT
$1,141 SQ/FT
-

$1,141 SQ/FT

- 5
- 4
- 8
Located on the valley floor, north of Oak Knoll and south of Yountville, you will find this 2.68 acre gated compound with guest house and 1.3+/- acre cab vineyard. Once through the gated entrance you are greeted by this stylish 3,300 sf +/- single level home, surrounded by vineyards with the legendary hillside known as Stags Leap beyond. The first impression includes Santa Barbara smooth stucco walls and attractive roof lines that are complemented by numerous old growth olive trees that surround. Enter the bright and modern foyer that leads to the main living space with vaulted ceilings and sightline views of the pool & onsite vineyard. Every detail was attended to in this show-stopping kitchen that boasts a BlueStar range with Sub Zero fridge, marble countertops and backsplash, and large walk-in pantry. Expansive marble tilework adorns the light filled primary bathroom that features a freestanding Victoria & Albert soaking tub, dual vanity and massive glass shower. Don't miss the indoor and outdoor Sonos/AV system and awesome family room complete with an oversized 85 TV and sound bar. The 16ft NanaWall door leads to the oversized Ipe deck with gas fire table and lounge area. Lounge poolside or host a dinner party under the pergola with seating for 12 nestled amongst the vines.
- Days on Market
- 101 days
- Current Status
- Expired
- Original Price
- $4,450,000
- List Price
- $4,450,000
- On Market Date
- Jul 6, 2023
- Online Content
- http://www.5238silverado.com
- Property Type
- Single Family Residence
- Area
- Napa
- Zip Code
- 94558
- MLS ID
- 323045052
- APN
- 039-620-005-000
- Year Built
- 1987
- Possession
- Close Of Escrow
- Data Source
- BAREIS
- Origin MLS System
Sunrise Montessori Of Napa Valley
Private K-6 Montessori, Elementary, Coed
Students: 73 Distance: 2.4mi
Salvador Elementary School
Public 2-5 Elementary
Students: 132 Distance: 2.8mi
Aldea Non-Public
Private 6-12 Special Education, Combined Elementary And Secondary, All Male
Students: 7 Distance: 3.0mi
Vintage High School
Public 9-12 Secondary
Students: 1801 Distance: 3.1mi
Yountville Elementary School
Public K-5 Elementary
Students: 119 Distance: 3.4mi
Justin-Siena High School
Private 9-12 Secondary, Religious, Coed
Students: 660 Distance: 3.4mi
- Bed
- 5
- Bath
- 4
- Double Sinks, Marble, Shower Stall(s), Tub
- Parking
- 8
- EV Charging, Garage Door Opener, Garage Facing Front, Side-by-Side, Uncovered Parking Spaces 2+
- SQ FT
- 3,900
- SQ FT Source
- Assessor Agent-Fill
- Lot SQ FT
- 116,741.0
- Lot Acres
- 2.68 Acres
- Pool Info
- Built-In, Pool Sweep
- Kitchen
- Butlers Pantry, Island w/Sink, Marble Counter
- Cooling
- MultiUnits, MultiZone
- Dining Room
- Dining/Living Combo
- Exterior Details
- BBQ Built-In, Entry Gate, Fire Pit, Wet Bar
- Family Room
- Cathedral/Vaulted, Deck Attached, View
- Living Room
- Cathedral/Vaulted, Deck Attached, View
- Flooring
- Wood
- Foundation
- Raised
- Fire Place
- Gas Starter, Living Room
- Heating
- Central, Fireplace(s), MultiUnits, MultiZone
- Laundry
- Cabinets, Inside Area, Washer/Dryer Stacked Included
- Main Level
- Bedroom(s), Dining Room, Family Room, Full Bath(s), Garage, Kitchen, Living Room, Primary Bedroom
- Views
- Hills, Mountains, Vineyard
- Possession
- Close Of Escrow
- Fee
- $0
MLS and other Information regarding properties for sale as shown in Theo have been obtained from various sources such as sellers, public records, agents and other third parties. This information may relate to the condition of the property, permitted or unpermitted uses, zoning, square footage, lot size/acreage or other matters affecting value or desirability. Unless otherwise indicated in writing, neither brokers, agents nor Theo have verified, or will verify, such information. If any such information is important to buyer in determining whether to buy, the price to pay or intended use of the property, buyer is urged to conduct their own investigation with qualified professionals, satisfy themselves with respect to that information, and to rely solely on the results of that investigation.
School data provided by GreatSchools. School service boundaries are intended to be used as reference only. To verify enrollment eligibility for a property, contact the school directly.
Presented by Vanguard Properties
/https://theo-cloud-v2.s3.amazonaws.com/agent_profile_pictures/219e295f-3466-419b-befa-9f74ce6c4bcb/1659645023.jpg)
