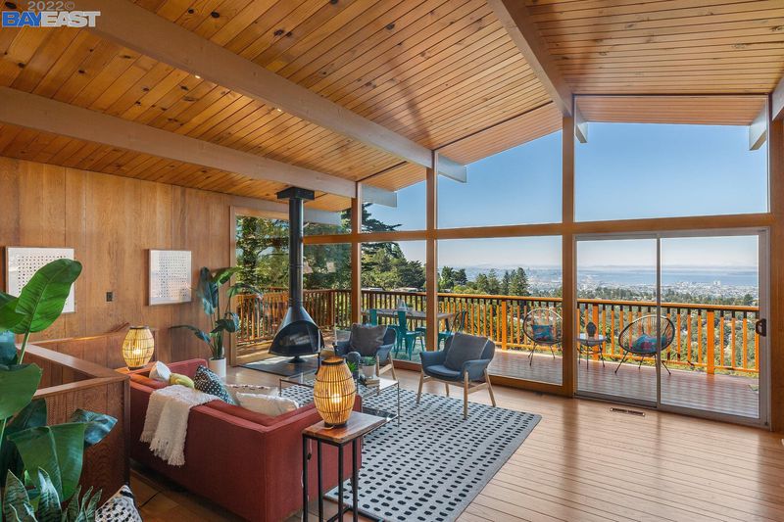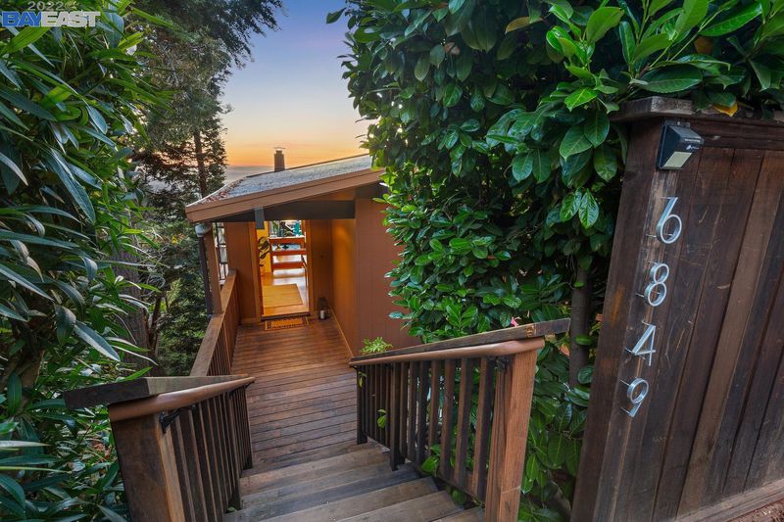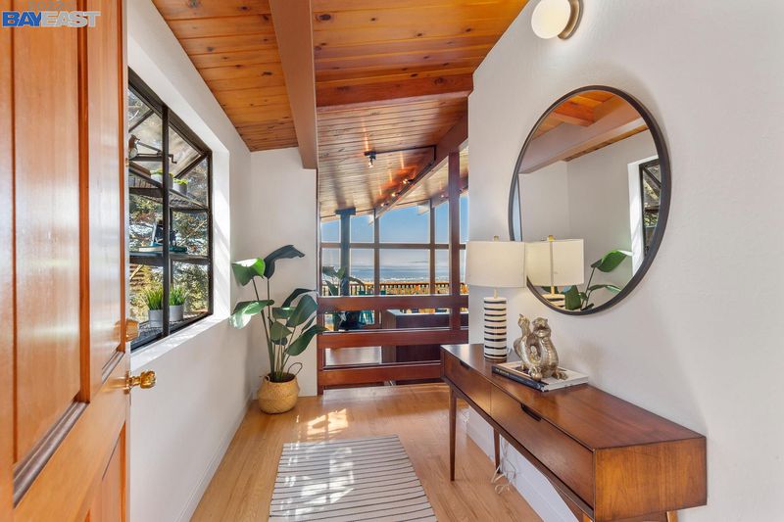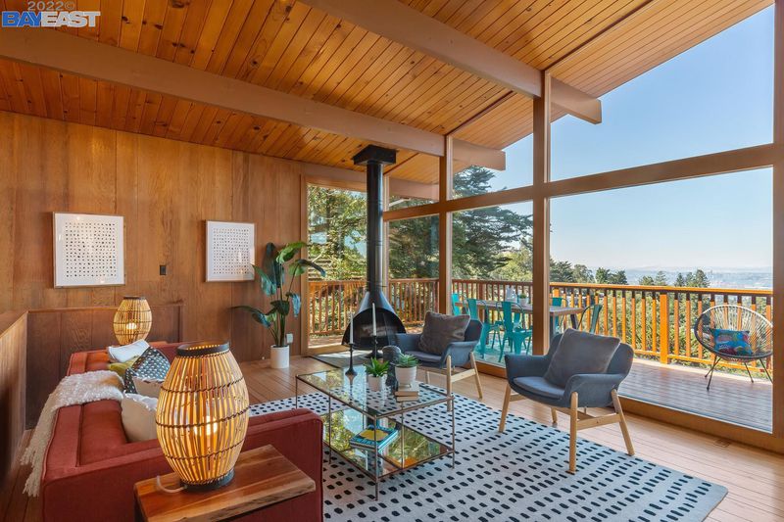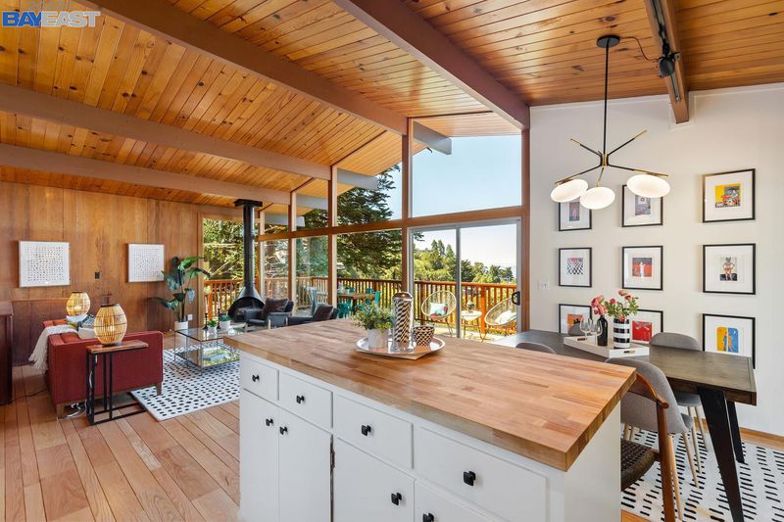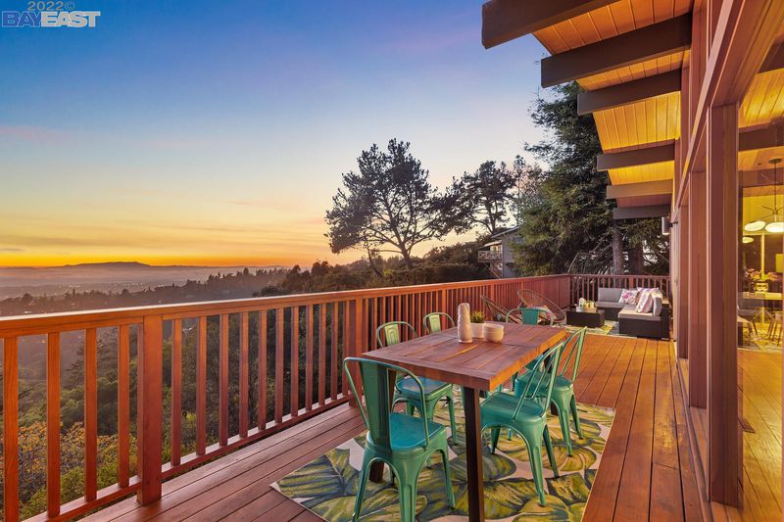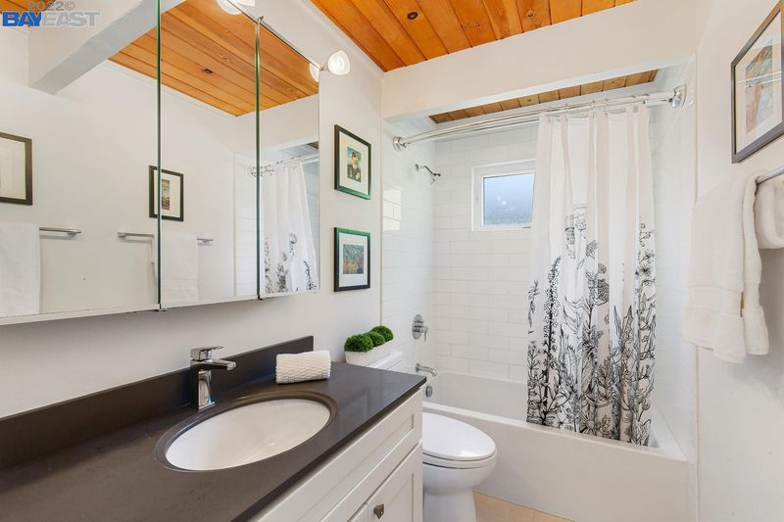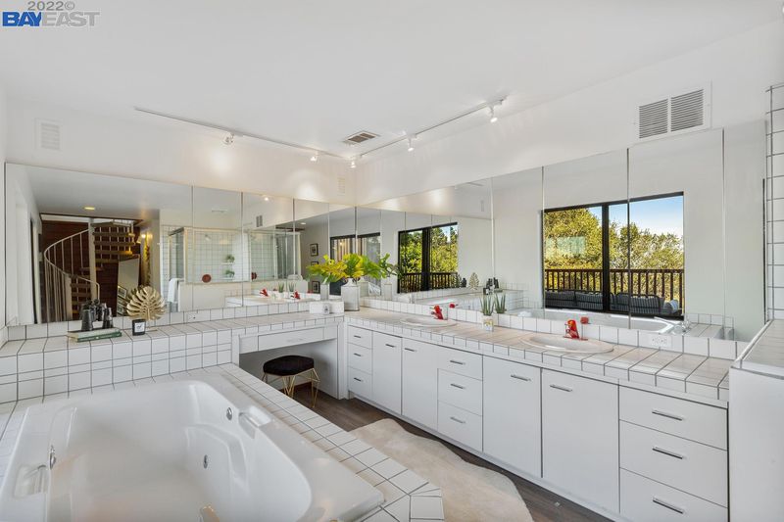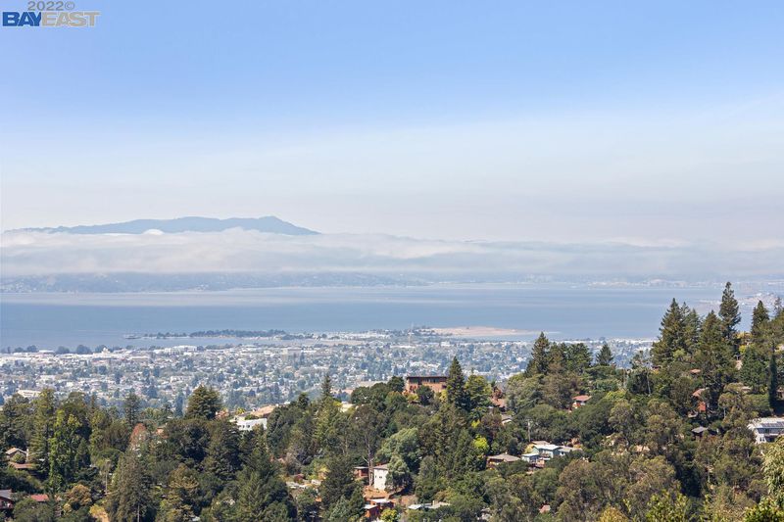6849 SNAKE ROAD
@ Mountain - MONTCLAIR, Oakland
$2,100,000
2,110 SQ FT
$995 SQ/FT
-

$995 SQ/FT

- 4
- 3
- 0
A Montclair Mid-century gem, 6849 Snake Road is a hidden refuge among the redwoods with spectacular 3-bridge bay views, spacious sunlit rooms, and multi-level decks. The wide open floor plan of this 4+BD/3BA, 2110 sq ft home is enhanced by vaulted timber ceilings and dramatic floor-to-ceiling windows overlooking the treetops and the bay beyond. The home includes a remodeled kitchen and beautifully updated baths. Designed for privacy, with two bedrooms on each level, the home offers the potential for multigenerational living. Downstairs two en suite bedrooms - one a luxurious light-filled primary suite - each feature sliding glass doors to a shared covered deck overlooking the bay. A spiral staircase (accessible only through the primary suite) leads to a huge bath with walk-in shower, expansive vanity with dual sinks, deep soaking tub, and access to a private deck with treetop and views.
- Current Status
- Sold
- Sold Price
- $2,100,000
- Over List Price
- 40.5%
- Original Price
- $1,495,000
- List Price
- $1,495,000
- On Market Date
- Aug 26, 2022
- Contract Date
- Sep 7, 2022
- Close Date
- Oct 7, 2022
- Add'l Online Content
- http://6849snake.com
- Property Type
- Detached
- D/N/S
- MONTCLAIR
- Zip Code
- 94611
- MLS ID
- 41006657
- APN
- 48F-7374-44
- Year Built
- 1966
- Possession
- COE
- COE
- Oct 7, 2022
- Data Source
- MAXEBRDI
- Origin MLS System
- BAY EAST
Thornhill Elementary School
Public K-5 Elementary, Core Knowledge
Students: 410 Distance: 0.5mi
Montclair Elementary School
Public K-5 Elementary
Students: 640 Distance: 0.7mi
Doulos Academy
Private 1-12
Students: 6 Distance: 0.9mi
Montera Middle School
Public 6-8 Middle
Students: 727 Distance: 1.2mi
Joaquin Miller Elementary School
Public K-5 Elementary, Coed
Students: 443 Distance: 1.2mi
Zion Lutheran School
Private K-8 Elementary, Religious, Core Knowledge
Students: 65 Distance: 1.3mi
- Bed
- 4
- Bath
- 3
- Parking
- 0
- Attached Garage
- SQ FT
- 2,110
- SQ FT Source
- Public Records
- Lot SQ FT
- 9,592.0
- Lot Acres
- 0.220202 Acres
- Pool Info
- None
- Kitchen
- Counter - Solid Surface, Dishwasher, Electric Range/Cooktop, Garbage Disposal, Island, Refrigerator, Updated Kitchen
- Cooling
- No Air Conditioning
- Disclosures
- Nat Hazard Disclosure, Other - Call/See Agent
- Exterior Details
- Wood Siding
- Flooring
- Hardwood Flrs Throughout, Tile, Vinyl
- Fire Place
- Free Standing, Living Room
- Heating
- Forced Air 1 Zone, Gas
- Laundry
- Dryer, In Laundry Room, Washer, Cabinets
- Main Level
- 2 Bedrooms, 1 Bath, Other, Main Entry
- Views
- Bay, Bay Bridge, City Lights, Golden Gate Bridge, San Francisco, Bridges
- Possession
- COE
- Basement
- 2 Bedrooms, 2 Baths, Primary Bedrm Suite - 1, Laundry Facility
- Architectural Style
- Mid Century Modern
- Non-Master Bathroom Includes
- Stall Shower, Tile, Updated Baths, Double Sinks, Window
- Construction Status
- Existing
- Additional Equipment
- Dryer, Washer, Water Heater Gas, Carbon Mon Detector, Double Strapped Water Htr, Smoke Detector, All Public Utilities
- Lot Description
- Down Slope, Regular, Front Yard, Landscape Front, Landscape Misc
- Pool
- None
- Roof
- Tar and Gravel
- Solar
- None
- Terms
- Cash, Conventional
- Water and Sewer
- Sewer System - Public, Water - Public
- Yard Description
- Back Yard, Deck(s), Front Yard, Covered Deck, Landscape Back, Landscape Front
- Fee
- Unavailable
MLS and other Information regarding properties for sale as shown in Theo have been obtained from various sources such as sellers, public records, agents and other third parties. This information may relate to the condition of the property, permitted or unpermitted uses, zoning, square footage, lot size/acreage or other matters affecting value or desirability. Unless otherwise indicated in writing, neither brokers, agents nor Theo have verified, or will verify, such information. If any such information is important to buyer in determining whether to buy, the price to pay or intended use of the property, buyer is urged to conduct their own investigation with qualified professionals, satisfy themselves with respect to that information, and to rely solely on the results of that investigation.
School data provided by GreatSchools. School service boundaries are intended to be used as reference only. To verify enrollment eligibility for a property, contact the school directly.
Presented by KW Advisors
/https://theo-cloud-v2.s3.amazonaws.com/agent_profile_pictures/85c614db-2e2b-4471-9a5b-6cd9e94ea33e/1610666960.jpg)
