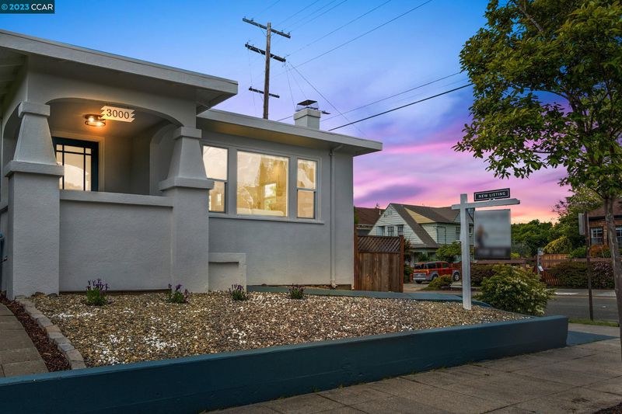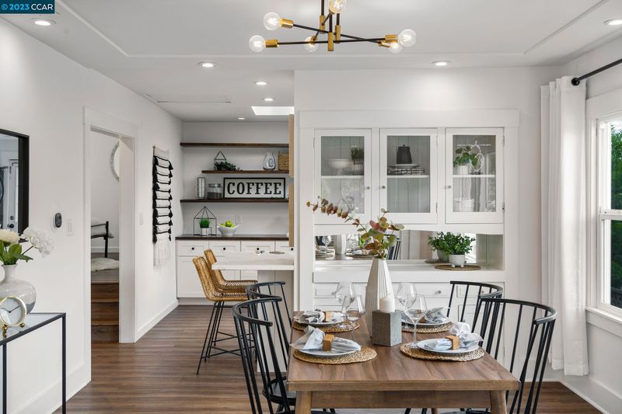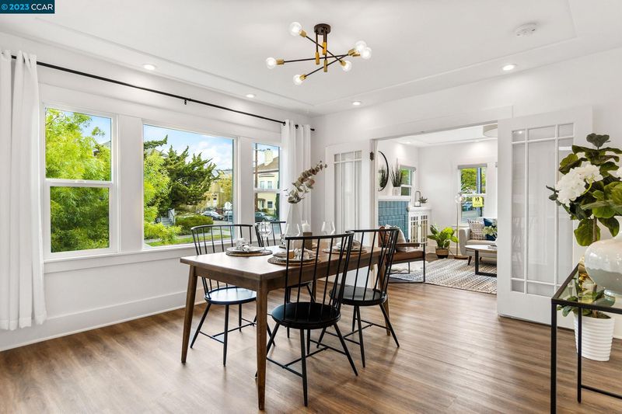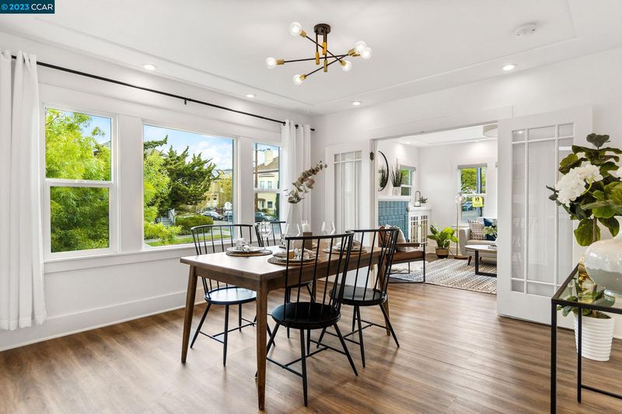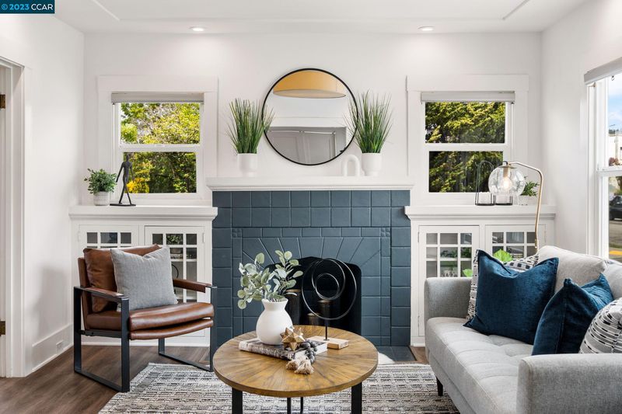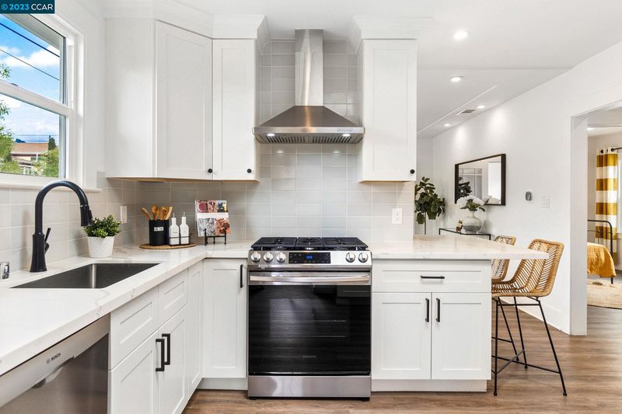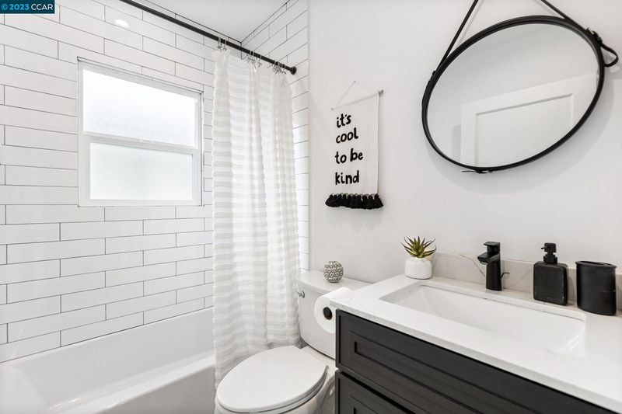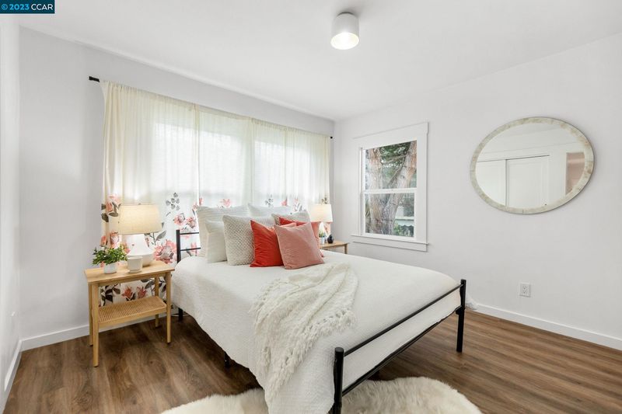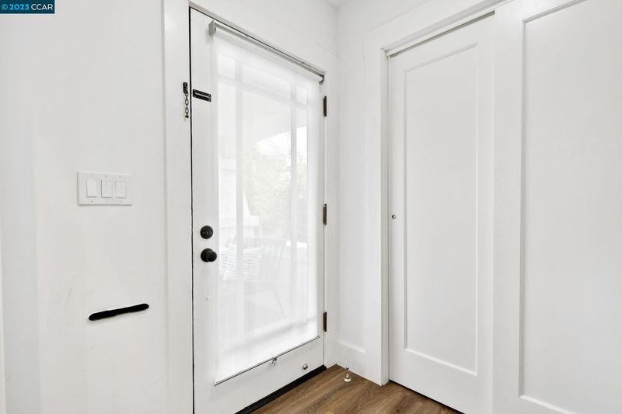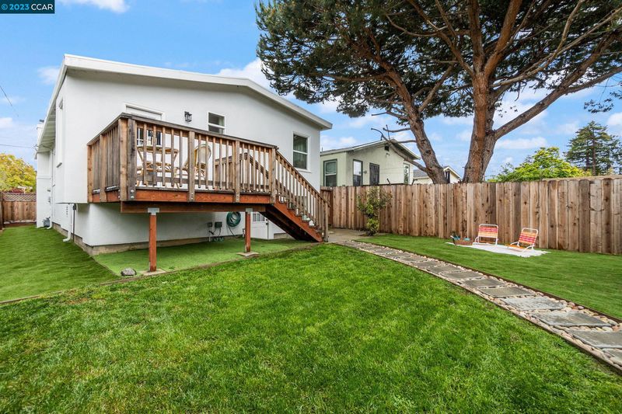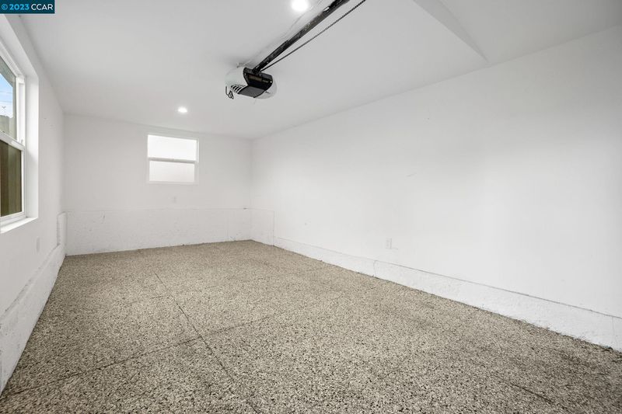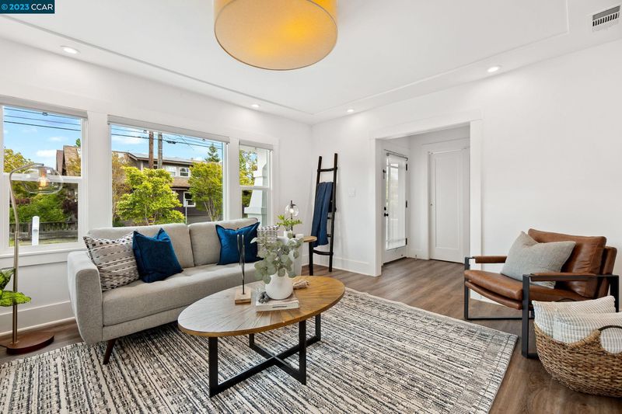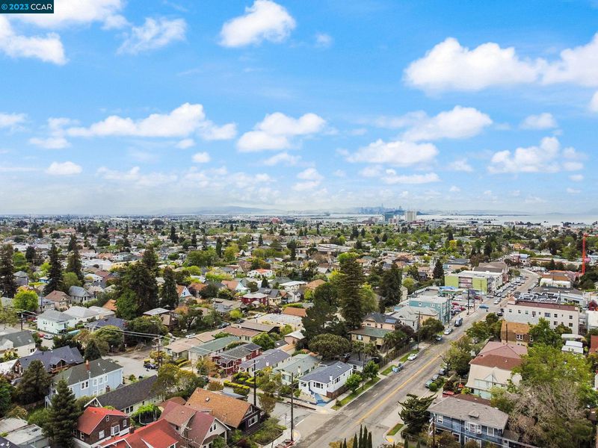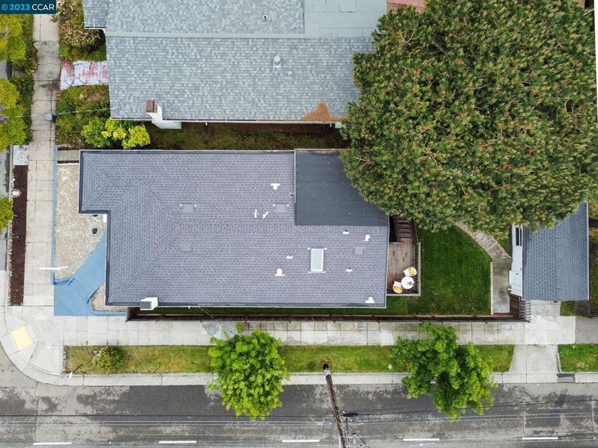3000 Wheeler
@ Ashby - BERKELEY, Berkeley
$1,330,000
1,075 SQ FT
$1,237 SQ/FT
-

$1,237 SQ/FT

- 2
- 2
- 1
WELCOME HOME to this beautifully renovated craftsman house in the heart of Berkeley! A stylish single-story layout will provide comfortable and modern living with many upgrades completed in the last three years: updated kitchen with skylight & contemporary fixtures, modern bathrooms, clean tile & luxury laminate flooring throughout, newly built back deck, landscaped garden with grass area and large space for outdoor gathering and entertaining. In addition to 2 bedrooms and 2 bathrooms, there is an extra room on the ground floor for guests or a home office. Additionally, the refinished detached single-car garage provides extra options for storage or workout space. The home is also in close proximity to the Berkeley Bowl, Whole Foods Grocery, the Ashby BART station, and other public transportation. Don't miss this beauty located in one of Berkeley's most desirable neighborhoods!
- Current Status
- Sold
- Sold Price
- $1,330,000
- Over List Price
- 21.1%
- Original Price
- $1,098,000
- List Price
- $1,098,000
- On Market Date
- May 3, 2023
- Contract Date
- Jun 9, 2023
- Close Date
- Jun 28, 2023
- Property Type
- Detached
- D/N/S
- BERKELEY
- Zip Code
- 94705
- MLS ID
- 41026044
- APN
- Year Built
- 1925
- Possession
- COE
- COE
- Jun 28, 2023
- Data Source
- MAXEBRDI
- Origin MLS System
- CONTRA COSTA
Leconte Elementary School
Public K-5 Elementary
Students: 320 Distance: 0.2mi
Leconte Elementary School
Public K-5 Elementary
Students: 398 Distance: 0.2mi
Willard Middle School
Public 6-8 Middle
Students: 541 Distance: 0.4mi
Willard Middle School
Public 6-8 Middle
Students: 667 Distance: 0.5mi
Berkeley Technology Academy
Public 10-12 Continuation
Students: 47 Distance: 0.5mi
Escuela Bilingüe Internacional
Private PK-8 Alternative, Preschool Early Childhood Center, Elementary, Nonprofit
Students: 385 Distance: 0.5mi
- Bed
- 2
- Bath
- 2
- Parking
- 1
- Detached Garage, Remote
- SQ FT
- 1,075
- SQ FT Source
- Public Records
- Lot SQ FT
- 3,162.0
- Lot Acres
- 0.07259 Acres
- Pool Info
- None
- Kitchen
- Breakfast Bar, Counter - Stone, Dishwasher, Range/Oven Free Standing, Refrigerator, Skylight(s)
- Cooling
- None
- Disclosures
- Nat Hazard Disclosure
- Exterior Details
- Stucco
- Flooring
- Tile, Vinyl
- Fire Place
- Brick, Living Room
- Heating
- Forced Air 1 Zone, Gas
- Laundry
- Washer/Dryer Stacked Incl
- Main Level
- 1 Bedroom, 1 Bath, Main Entry
- Possession
- COE
- Architectural Style
- Bungalow, Craftsman
- Construction Status
- Existing
- Additional Equipment
- Garage Door Opener, Tankless Water Heater, Carbon Mon Detector, All Public Utilities
- Lot Description
- Regular
- Pool
- None
- Roof
- Composition Shingles
- Solar
- None
- Terms
- Cash, Conventional
- Water and Sewer
- Water - Public, Sewer Connected
- Yard Description
- Back Yard, Deck(s), Fenced, Front Yard, Sprinklers Automatic, Front Porch, Landscape Front, Porch Steps
- Fee
- Unavailable
MLS and other Information regarding properties for sale as shown in Theo have been obtained from various sources such as sellers, public records, agents and other third parties. This information may relate to the condition of the property, permitted or unpermitted uses, zoning, square footage, lot size/acreage or other matters affecting value or desirability. Unless otherwise indicated in writing, neither brokers, agents nor Theo have verified, or will verify, such information. If any such information is important to buyer in determining whether to buy, the price to pay or intended use of the property, buyer is urged to conduct their own investigation with qualified professionals, satisfy themselves with respect to that information, and to rely solely on the results of that investigation.
School data provided by GreatSchools. School service boundaries are intended to be used as reference only. To verify enrollment eligibility for a property, contact the school directly.
Presented by Keller Williams Realty
/https://theo-cloud-v2.s3.amazonaws.com/agent_profile_pictures/85c614db-2e2b-4471-9a5b-6cd9e94ea33e/1610666960.jpg)

