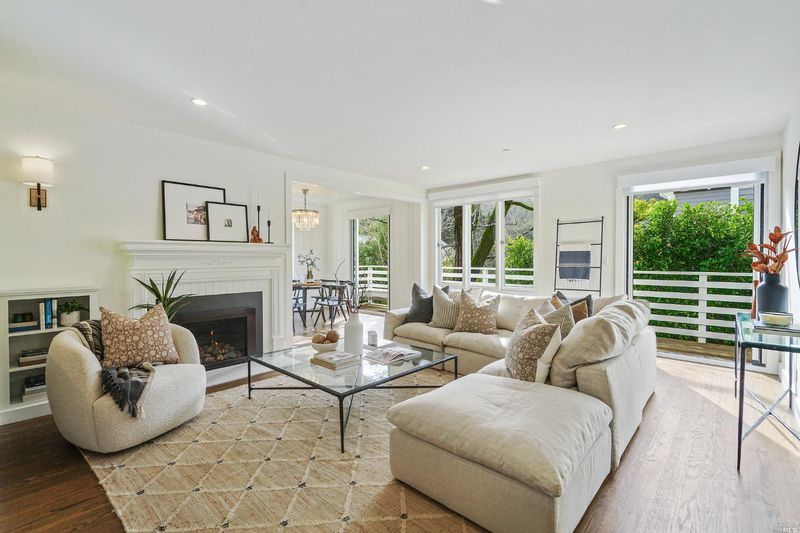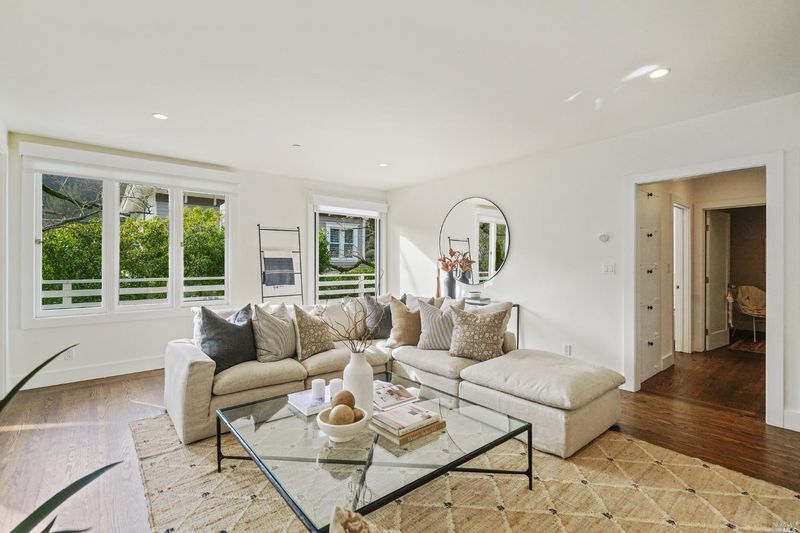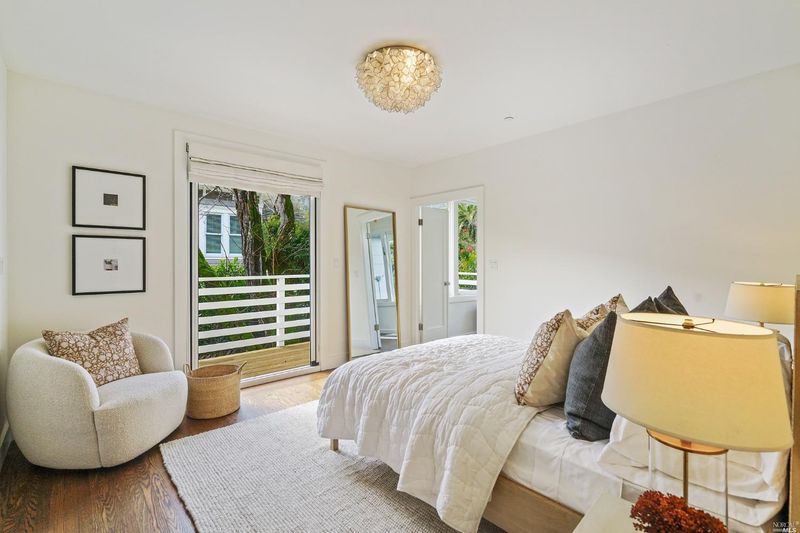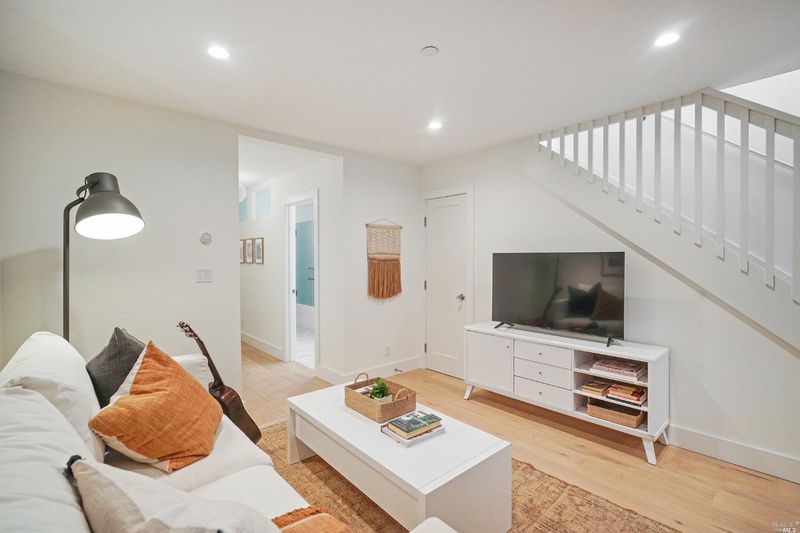10 Summit Avenue
@ Lovell - Mill Valley
$2,850,000
2,272 SQ FT
$1,254 SQ/FT
-

$1,254 SQ/FT

- 4
- 3 (2/1)
- 3
Downtown Mill Valley Jewelbox with thoughtful and functional floorplan. Fully remodeled in 2019 with intention of preserving vintage charm. The property receives all day sun adding beautiful natural light to the open space floor plan. Primary bedroom suite on main level with additional bedroom and bathroom. Lower level with two bedrooms, bathroom, kids hang out area, laundry/mudroom and pantry storage. Kitchen features Carrara marble countertops, Wolf appliances including COVE dishwasher, and opens to dining and family room with gas fireplace. Direct access from main level and lower level to the backyard bluestone patio and flat turf yard. Outdoor decks run the full length of the house. One car garage with interior access and 2 car driveway. Radiant heat throughout. Less than a 5 minute walk to downtown Mill Valley and within 1 block of Old Mill Park, Dipsea Steps and MV Public Library.
- Days on Market
- 53 days
- Current Status
- Sold
- Sold Price
- $2,850,000
- Under List Price
- 4.8%
- Original Price
- $2,995,000
- List Price
- $2,995,000
- On Market Date
- Nov 17, 2022
- Contract Date
- Jan 9, 2023
- Close Date
- Jan 25, 2023
- Property Type
- Single Family Residence
- Area
- Mill Valley
- Zip Code
- 94941
- MLS ID
- 323003756
- APN
- 028-052-19
- Year Built
- 1941
- Possession
- Close Of Escrow
- COE
- Jan 25, 2023
- Data Source
- BAREIS
- Origin MLS System
Old Mill Elementary School
Public K-5 Elementary
Students: 287 Distance: 0.1mi
Greenwood School
Private PK-8 Elementary, Nonprofit
Students: 132 Distance: 0.3mi
Park Elementary School
Public PK-5 Elementary
Students: 304 Distance: 0.8mi
Marin Horizon School
Private PK-8 Elementary, Coed
Students: 292 Distance: 0.8mi
Mill Valley Middle School
Public 6-8 Middle
Students: 1039 Distance: 1.4mi
Edna Maguire Elementary School
Public K-5 Elementary
Students: 536 Distance: 1.5mi
- Bed
- 4
- Bath
- 3 (2/1)
- Double Sinks, Radiant Heat, Tile
- Parking
- 3
- Attached, Enclosed, Garage Door Opener, Interior Access, Uncovered Parking Spaces 2+
- SQ FT
- 2,272
- SQ FT Source
- Assessor Agent-Fill
- Lot SQ FT
- 5,036.0
- Lot Acres
- 0.1156 Acres
- Kitchen
- Island, Marble Counter
- Cooling
- None
- Dining Room
- Dining/Living Combo
- Living Room
- Deck Attached
- Flooring
- Tile, Wood
- Foundation
- Concrete Perimeter, Slab
- Fire Place
- Insert, Living Room
- Heating
- Fireplace Insert, Radiant Floor
- Laundry
- Dryer Included, Washer Included
- Main Level
- Bedroom(s), Dining Room, Full Bath(s), Kitchen, Living Room, Primary Bedroom, Partial Bath(s), Street Entrance
- Views
- Forest, Hills
- Possession
- Close Of Escrow
- Architectural Style
- Contemporary, Vintage
- Fee
- $0
MLS and other Information regarding properties for sale as shown in Theo have been obtained from various sources such as sellers, public records, agents and other third parties. This information may relate to the condition of the property, permitted or unpermitted uses, zoning, square footage, lot size/acreage or other matters affecting value or desirability. Unless otherwise indicated in writing, neither brokers, agents nor Theo have verified, or will verify, such information. If any such information is important to buyer in determining whether to buy, the price to pay or intended use of the property, buyer is urged to conduct their own investigation with qualified professionals, satisfy themselves with respect to that information, and to rely solely on the results of that investigation.
School data provided by GreatSchools. School service boundaries are intended to be used as reference only. To verify enrollment eligibility for a property, contact the school directly.
Presented by Coldwell Banker Realty
/https://theo-cloud-v2.s3.amazonaws.com/agent_profile_pictures/4780cc07-f8c6-4c2a-a245-ec83bbbdd75c/1741539273.jpg)

























