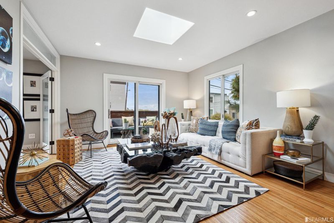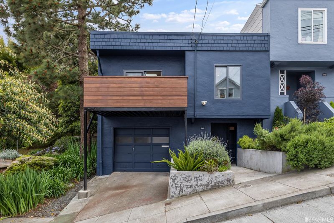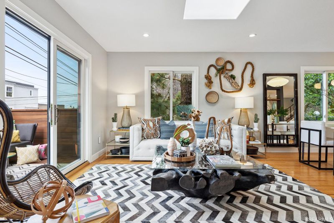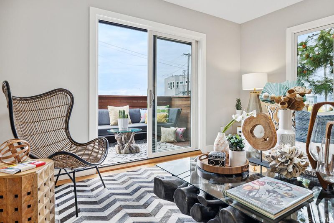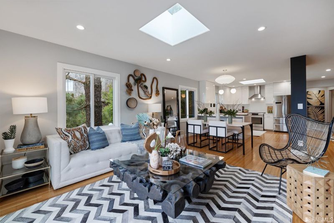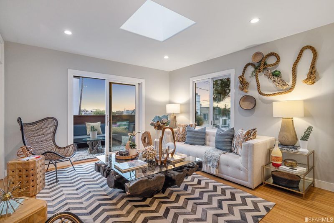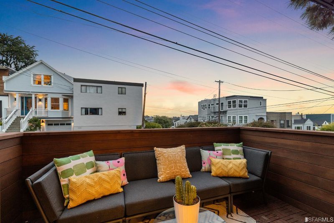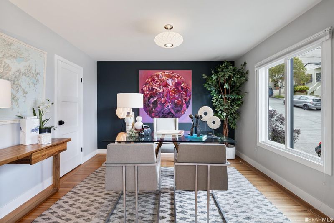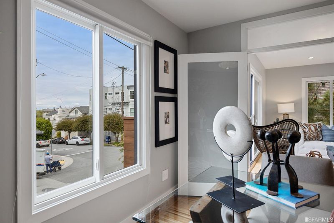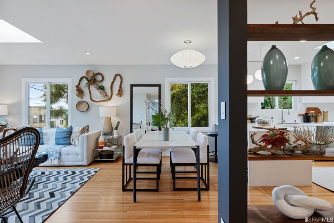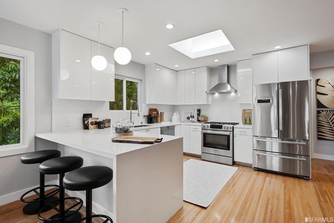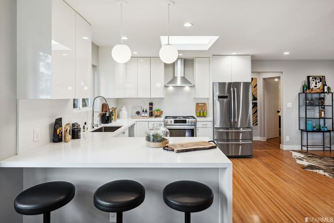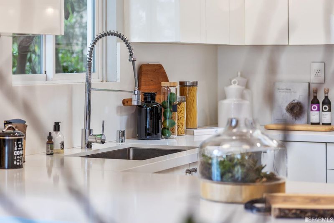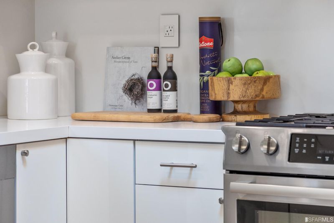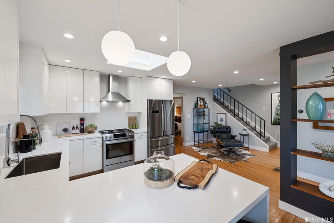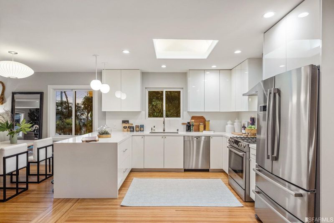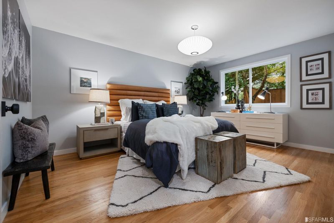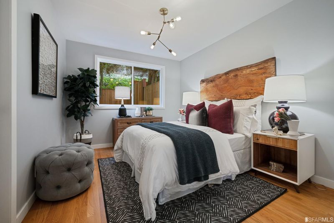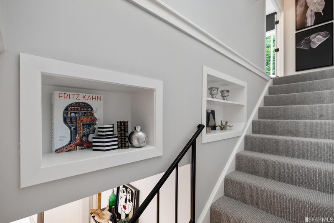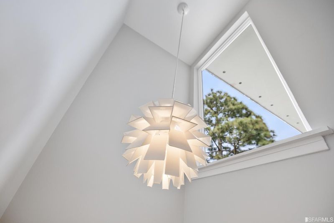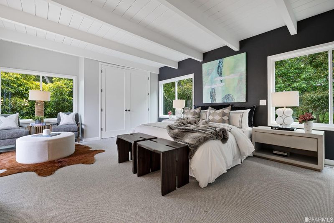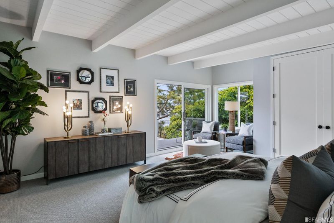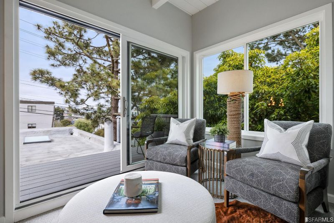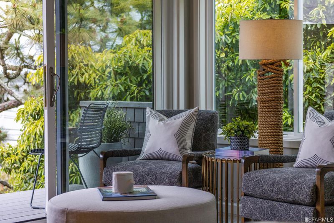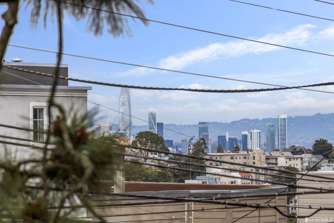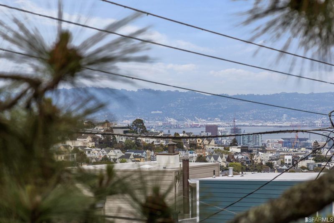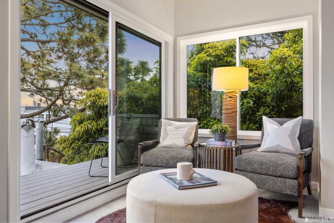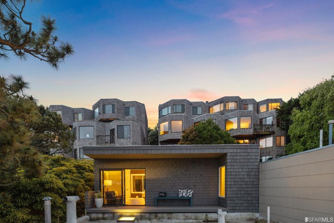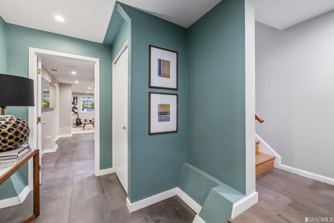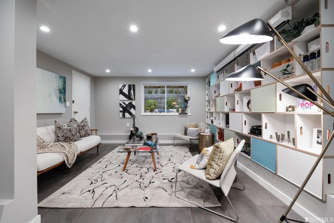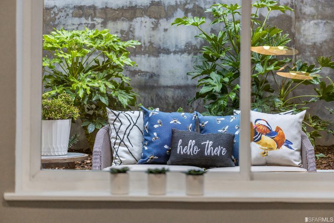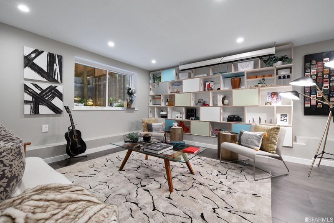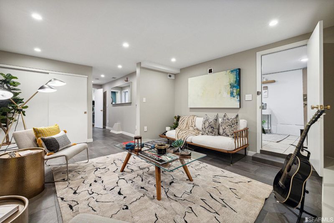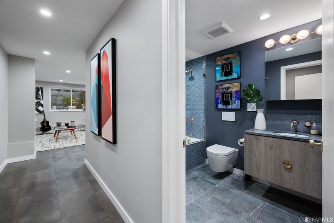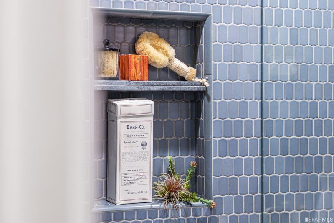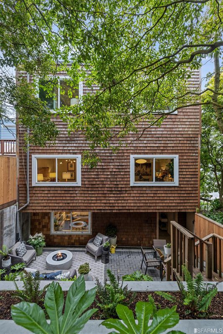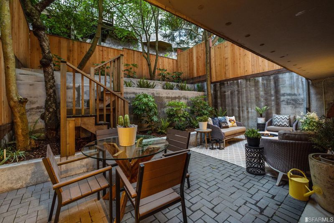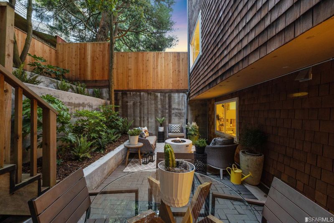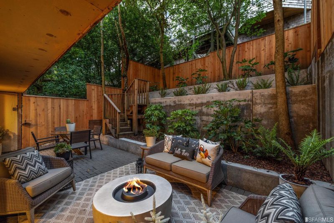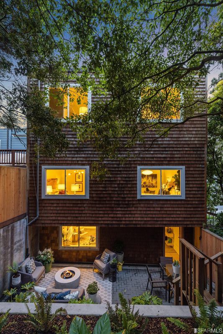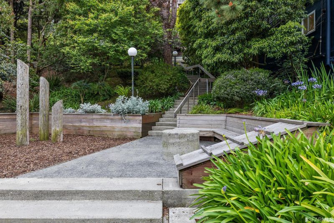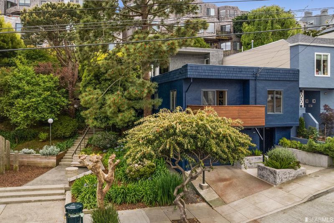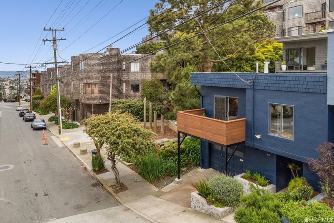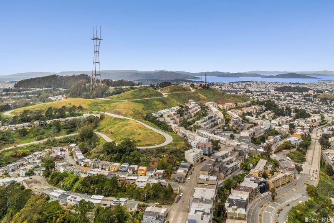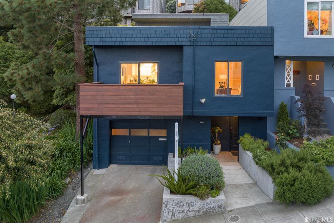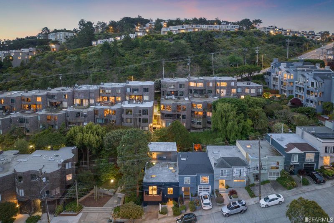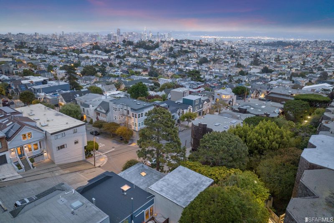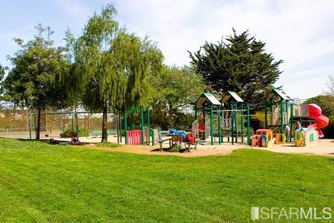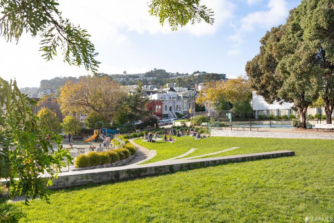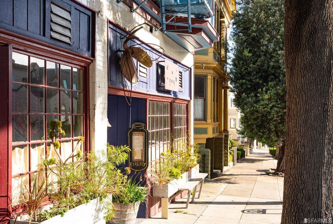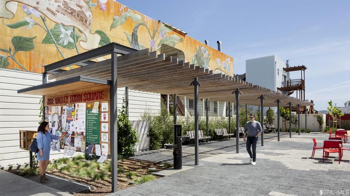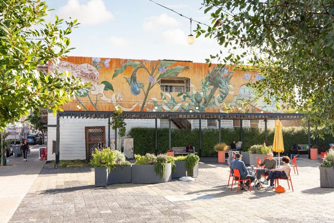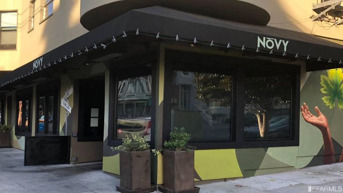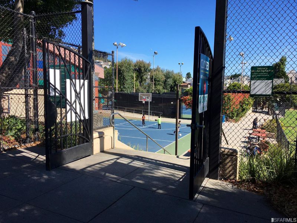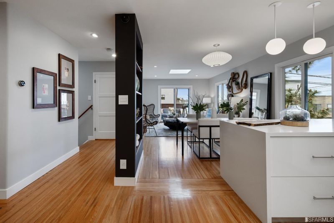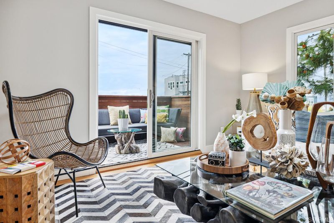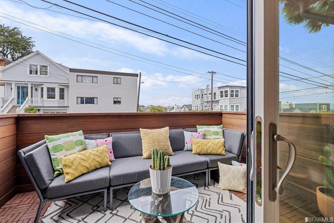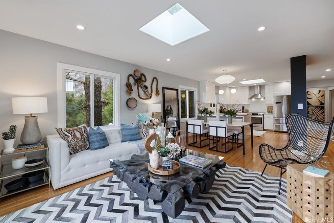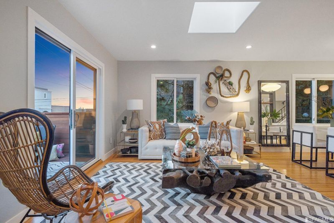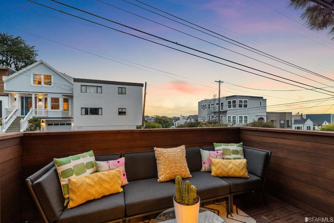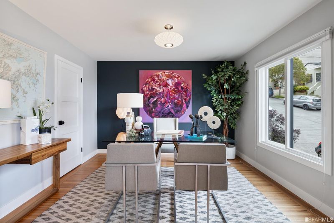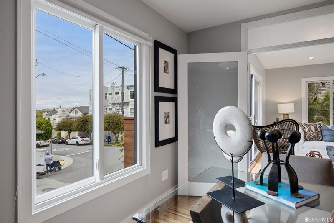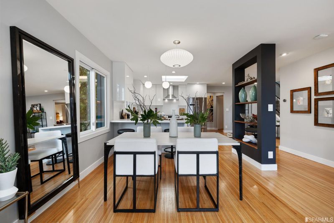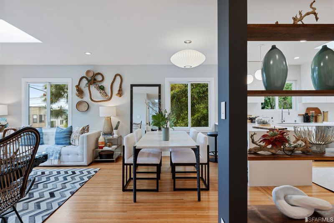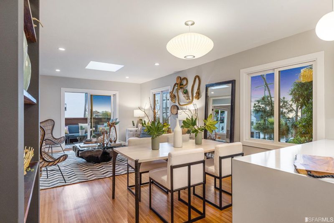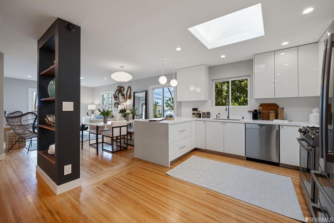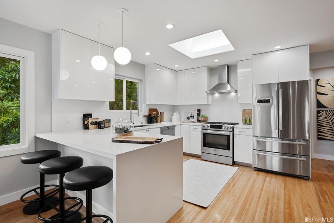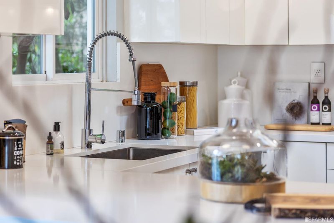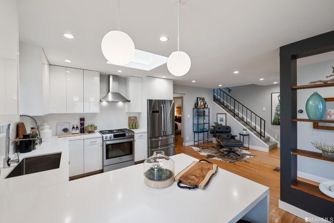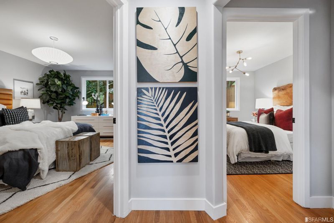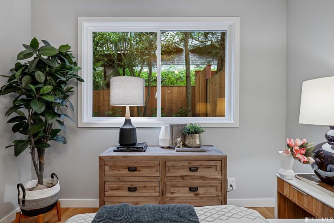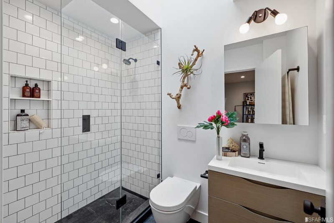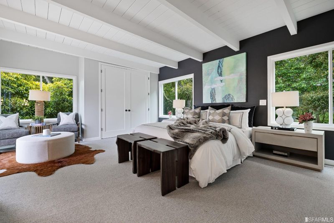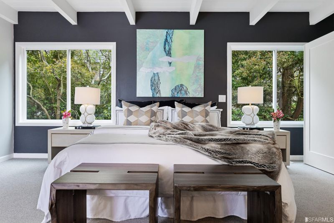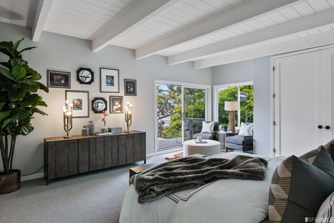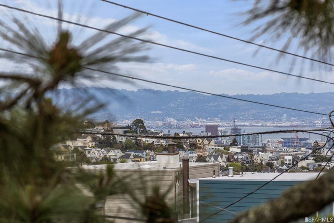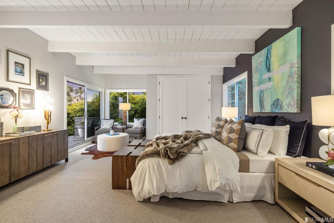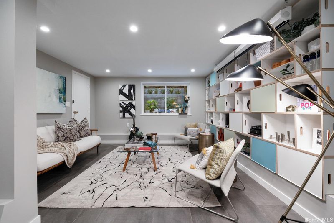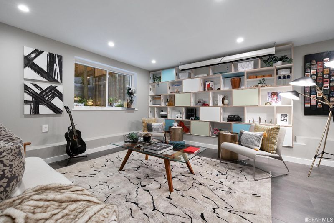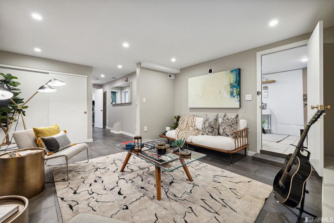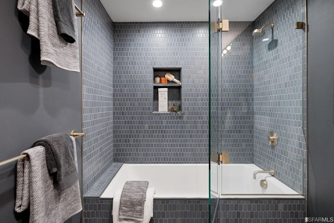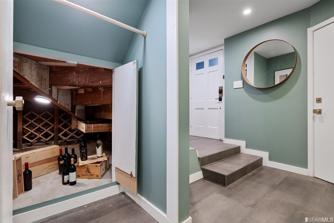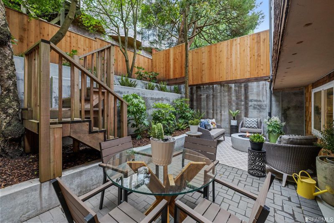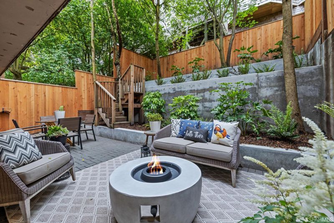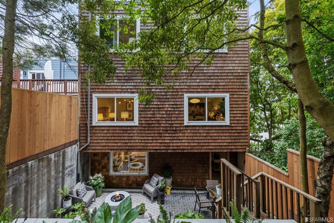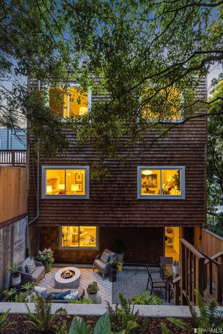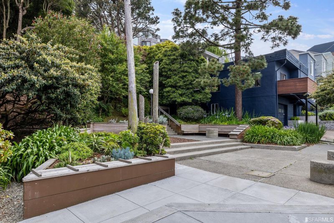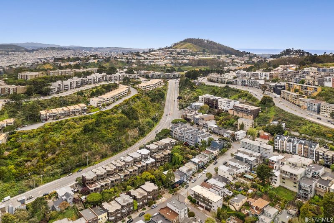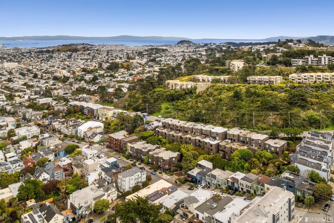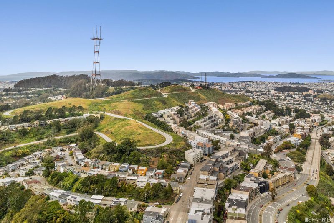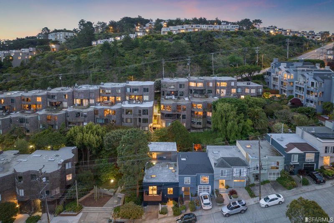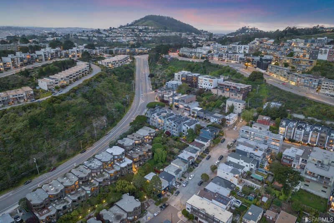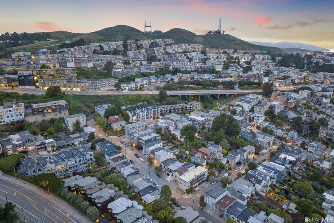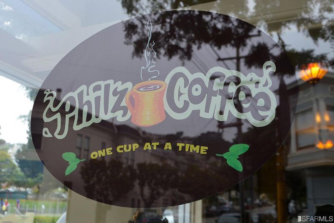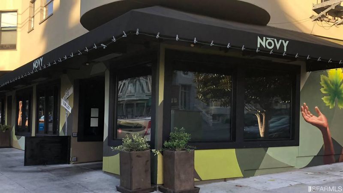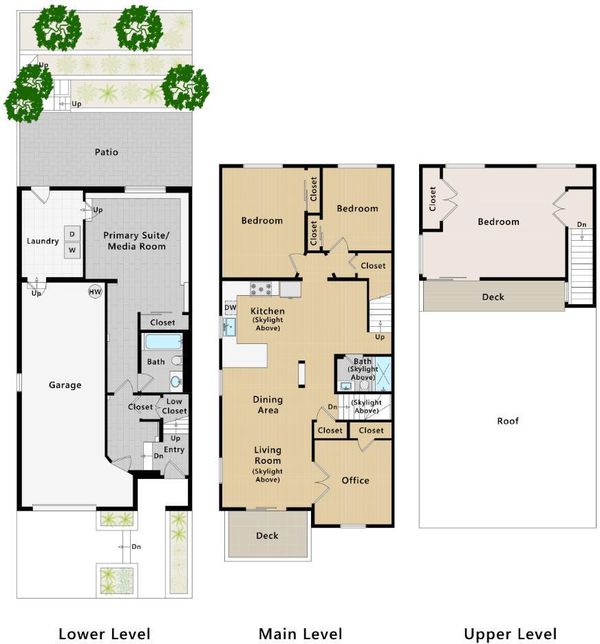4701 25th St
@ Fountain - 5 - Noe Valley, San Francisco
$2,400,000
2,380 SQ FT
$1,008 SQ/FT
-

$1,008 SQ/FT

- 4
- 2
- 2
Set in a serene, woodsy enclave of Noe Valley, this warm, 3-level, custom Mid-Century residence, is detached on 3 sides with an airy open plan for easy entertaining. A flexible layout provides ample space for daily life, Zoom, & creativity. An expansive northeast orientation welcomes glorious natural light, living & dining rooms open to a sheltered deck. A pristine, sky-lit professionally equipped kitchen is the heart of this home. Quartz counters, lacquer cabinets & lush outlooks to surrounding mature trees inform this exquisite culinary space. 3 bedrooms on the main level (one used as a dedicated office), are served by a gorgeous sky-lit bath. Upstairs is an impressive, private bedroom, open to a sparkling city & Bay view terrace. A sophisticated lower suite = primary bedroom, home theater or guest, with stunning stone & tile bath, private access to the patio lounge, the tailored garden offering private, easy-care, terraced beauty. Meticulous attention has been given to every aesthetic choice, refined materials, thoughtful design decisions. 2-car garage, robust laundry, storage and walkable parks make this compelling home as comfortable as it is beautiful.
- Days on Market
- 11 days
- Current Status
- Sold
- Sold Price
- $2,400,000
- Under List Price
- 2.0%
- Original Price
- $2,450,000
- List Price
- $2,450,000
- On Market Date
- May 5, 2023
- Contract Date
- May 16, 2023
- Close Date
- May 30, 2023
- Online Content
- https://my.matterport.com/show/?m=6YS3VUijEqP&mls=1
- Property Type
- Single Family Residence
- District
- 5 - Noe Valley
- Zip Code
- 94114
- MLS ID
- 423737332
- APN
- 6541-001
- Year Built
- 1948
- Stories in Building
- 0
- Stories - details
- ["Custom", "Full", "Low-Rise (1-3)", "Semi-Attached"]
- Possession
- Close Of Escrow
- COE
- May 30, 2023
- Data Source
- SFAR
- Origin MLS System
Alvarado Elementary School
Public K-5 Elementary
Students: 515 Distance: 0.4mi
Rooftop Elementary School
Public K-8 Elementary, Coed
Students: 568 Distance: 0.4mi
St. Philip School
Private K-8 Elementary, Religious, Coed
Students: 223 Distance: 0.4mi
Eureka Learning Center
Private K Preschool Early Childhood Center, Elementary, Coed
Students: 11 Distance: 0.5mi
Academy Of Arts And Sciences
Public 9-12
Students: 358 Distance: 0.5mi
Asawa (Ruth) San Francisco School Of The Arts, A Public School.
Public 9-12 Secondary, Coed
Students: 795 Distance: 0.5mi
- Bed
- 4
- Bath
- 2
- Radiant Heat, Shower Stall(s), Stone, Tile
- Parking
- 2
- Enclosed, Garage Door Opener, Interior Access, Tandem Garage
- SQ FT
- 2,380
- SQ FT Source
- Unavailable
- Lot SQ FT
- 1,751.0
- Lot Acres
- 0.0402 Acres
- Kitchen
- Quartz Counter, Skylight(s)
- Dining Room
- Dining/Living Combo, Skylight(s)
- Exterior Details
- Balcony
- Living Room
- Deck Attached, Great Room, View
- Flooring
- Carpet, Wood
- Foundation
- Concrete Perimeter
- Heating
- Central, Gas
- Laundry
- Dryer Included, Ground Floor, Inside Area, Space For Frzr/Refr, Washer Included
- Upper Level
- Bedroom(s), Retreat
- Main Level
- Bedroom(s), Dining Room, Full Bath(s), Kitchen, Living Room
- Views
- Bay, City, City Lights, Downtown, Forest, Garden/Greenbelt, Hills, Park, San Francisco, Woods
- Possession
- Close Of Escrow
- Architectural Style
- Contemporary, Mid-Century, Modern/High Tech
- Special Listing Conditions
- None
- Fee
- $0
MLS and other Information regarding properties for sale as shown in Theo have been obtained from various sources such as sellers, public records, agents and other third parties. This information may relate to the condition of the property, permitted or unpermitted uses, zoning, square footage, lot size/acreage or other matters affecting value or desirability. Unless otherwise indicated in writing, neither brokers, agents nor Theo have verified, or will verify, such information. If any such information is important to buyer in determining whether to buy, the price to pay or intended use of the property, buyer is urged to conduct their own investigation with qualified professionals, satisfy themselves with respect to that information, and to rely solely on the results of that investigation.
School data provided by GreatSchools. School service boundaries are intended to be used as reference only. To verify enrollment eligibility for a property, contact the school directly.
Presented by Sotheby's International Realty
/https://theo-cloud-v2.s3.amazonaws.com/agent_profile_pictures/5f97656d-1da8-423a-afb3-6e634eb1c2be/1484196487.jpeg)
