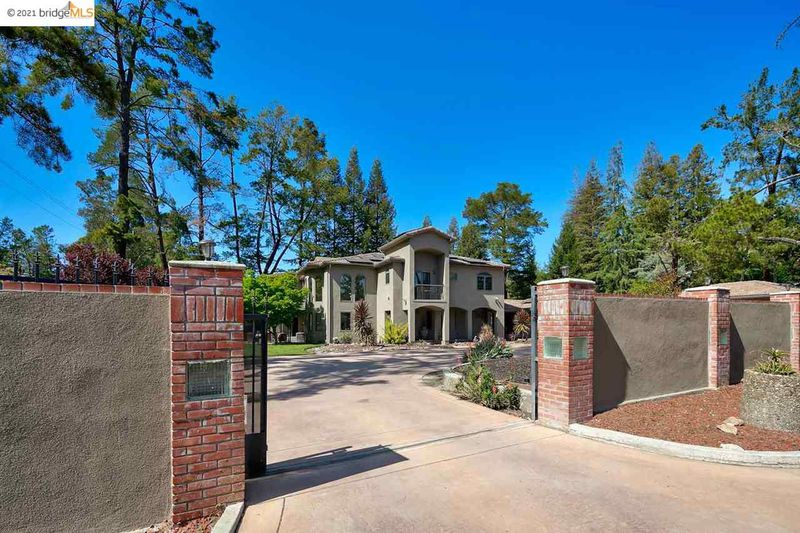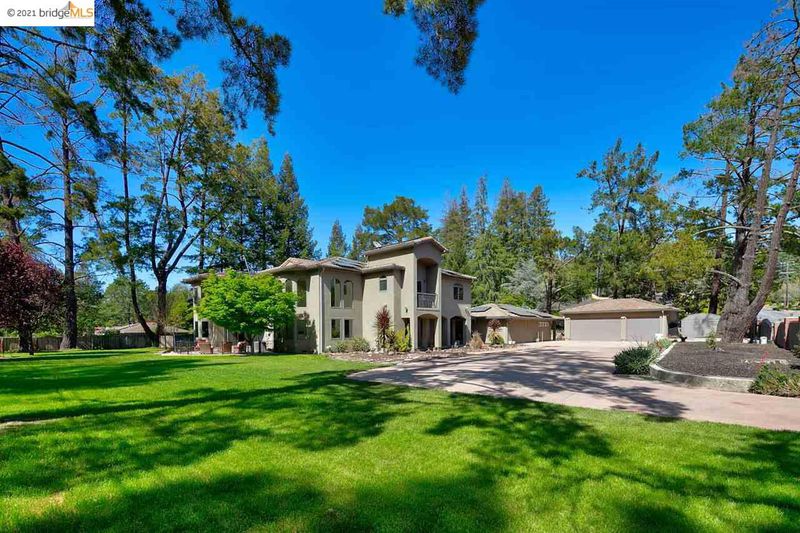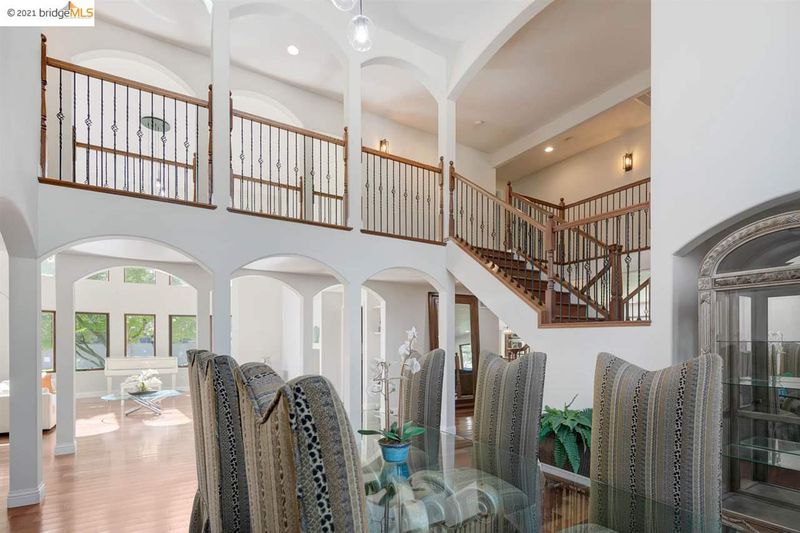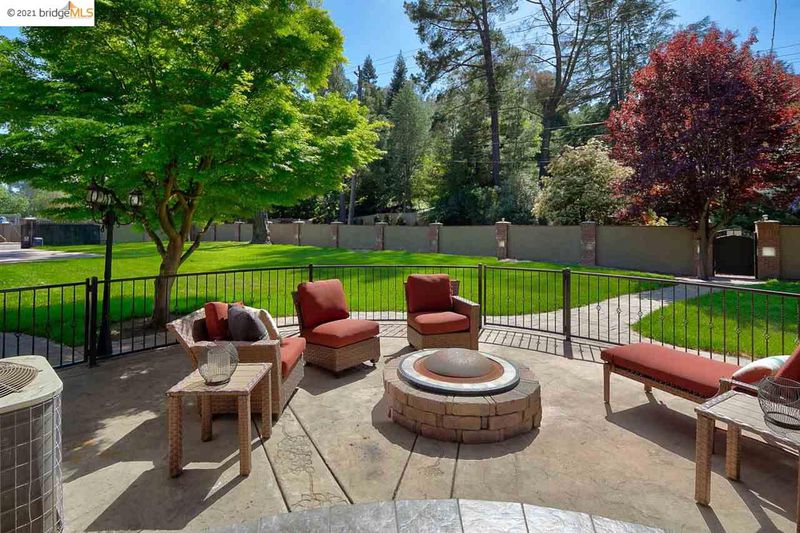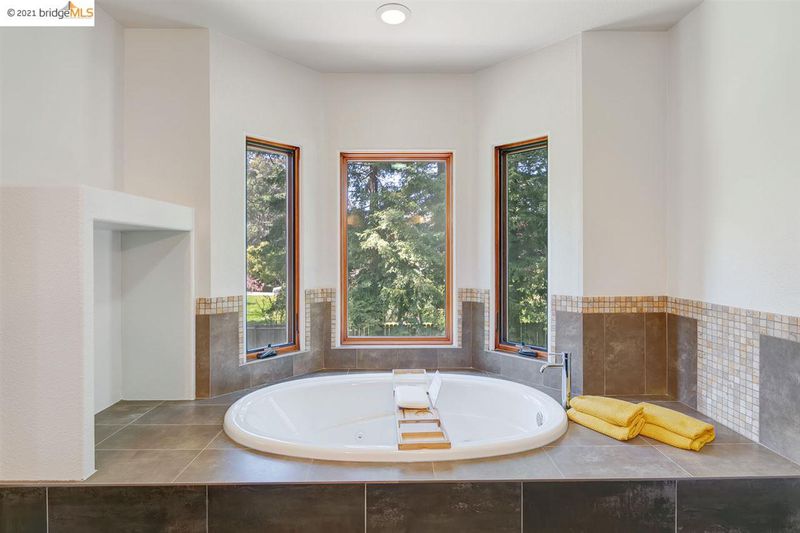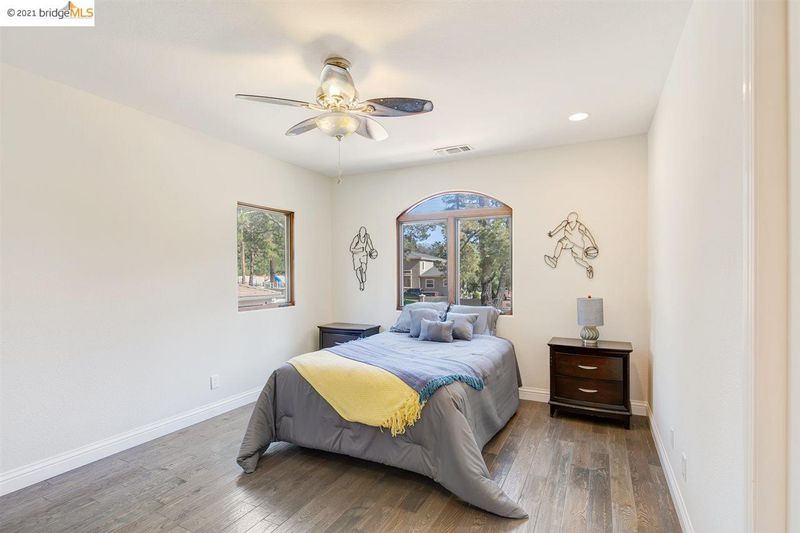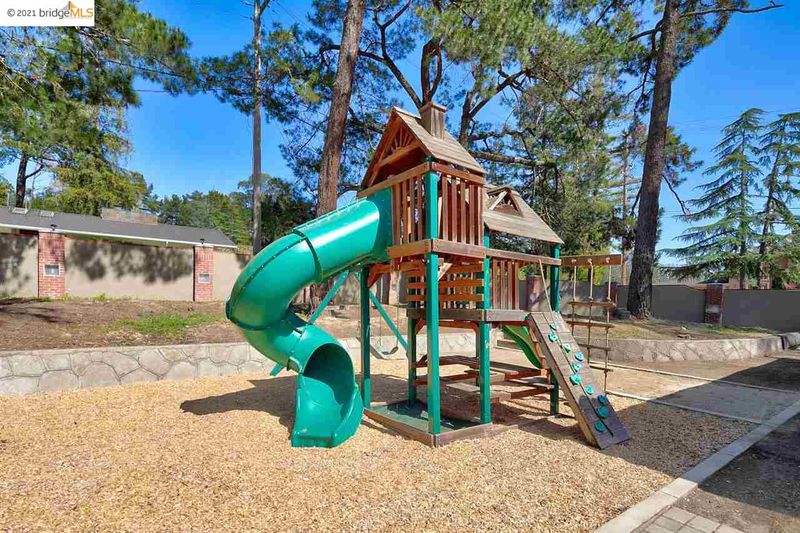11370 Golf Links Rd
@ Sun Valley Dr - CHABOT PARK EST, Oakland
$2,375,000
5,645 SQ FT
$421 SQ/FT
-

$421 SQ/FT

- 6
- 6.5 (6/1)
- 3
Tucked away behind Lake Chabot Golf Course, this sprawling, 5,645-SqFt stunner sits on an acre of flat land. Set behind a private gate the 6-bed, 6 and a half-bath home was fully reimagined in 2013. A voluminous great room serves as the heart of the home, furnished with soaring ceilings and oversized windows that invite natural light. Appointed with granite countertops and a floating island, an enormous, eat-in kitchen with stainless steel appliances features a sunny breakfast nook. Upstairs, 5 bedrooms join an expansive primary suite that offers an ensuite bath with steam shower and soaking tub. Perfect for visiting in-laws or a live-in nanny, a private 1-bed, 1-bath unit with separate entry is furnished with French doors that open to the patio. Poised for entertaining, a sprawling backyard with sport court, playground, fire pit, outdoor projector, and hot tub houses an outdoor kitchen with built-in BBQ.
- Current Status
- Sold
- Sold Price
- $2,375,000
- Under List Price
- 5.0%
- Original Price
- $1,998,000
- List Price
- $2,500,000
- On Market Date
- Apr 12, 2021
- Contract Date
- Jun 5, 2021
- Close Date
- Jul 20, 2021
- Add'l Online Content
- http://11370GolfLinksRd.mycirclevisions.com
- Property Type
- Detached
- D/N/S
- CHABOT PARK EST
- Zip Code
- 94605
- MLS ID
- 40945136
- APN
- 48-6335-8
- Year Built
- 1947
- Possession
- COE
- COE
- Jul 20, 2021
- Data Source
- MAXEBRDI
- Origin MLS System
- Bridge AOR
Grass Valley Elementary School
Public K-5 Elementary
Students: 255 Distance: 0.5mi
East Bay Innovation Academy
Charter 6-12
Students: 562 Distance: 1.1mi
Northern Light School
Private PK-8 Elementary, Coed
Students: 160 Distance: 1.5mi
Roosevelt Elementary School
Public K-5 Elementary
Students: 541 Distance: 1.6mi
Candell's College Preparatory Academy
Private K-12 Combined Elementary And Secondary, Religious, Coed
Students: NA Distance: 1.7mi
Bishop O Dowd High School
Private 9-12 Secondary, Coed
Students: 1200 Distance: 1.9mi
- Bed
- 6
- Bath
- 6.5 (6/1)
- Parking
- 3
- Detached Garage, Off Street Parking
- SQ FT
- 5,645
- SQ FT Source
- Not Verified
- Lot SQ FT
- 48,960.0
- Lot Acres
- 1.123967 Acres
- Pool Info
- None
- Kitchen
- Breakfast Nook, Counter - Stone, Dishwasher, Eat In Kitchen, Gas Range/Cooktop, Island, Pantry, Range/Oven Built-in, Refrigerator, Trash Compactor
- Cooling
- Central 2 Or 2+ Zones A/C
- Disclosures
- Nat Hazard Disclosure
- Exterior Details
- Stucco
- Flooring
- Hardwood Floors, Tile, Carpet
- Fire Place
- None
- Heating
- Forced Air 1 Zone, Central
- Laundry
- Hookups Only, Upper Floor
- Upper Level
- 4 Bedrooms, 3 Baths, Laundry Facility
- Main Level
- 2 Bedrooms, 2.5 Baths, Other, Main Entry
- Possession
- COE
- Architectural Style
- Contemporary
- Construction Status
- Existing
- Additional Equipment
- Garage Door Opener, Water Heater Gas, Carbon Mon Detector, Secured Access, Natural Gas Connected, Solar
- Lot Description
- Corner, Horses Possible, Premium Lot, Regular, Backyard, Front Yard, Security Gate
- Pool
- None
- Roof
- Tile
- Solar
- Solar Electrical Owned
- Terms
- Cash, Conventional, 1031 Exchange
- Water and Sewer
- Sewer System - Public, Water - Public
- Yard Description
- Back Yard, Deck(s), Dog Run, Fenced, Front Yard, Garden/Play, Patio, Patio Covered, Side Yard, Sprinklers Automatic, Sprinklers Back, Sprinklers Side, Tool Shed, Back Yard Fence, Entry Gate, Fenced Front Yard, Front Porch, Full Fence, Perimeter Fencing, Yard Space
- Fee
- Unavailable
MLS and other Information regarding properties for sale as shown in Theo have been obtained from various sources such as sellers, public records, agents and other third parties. This information may relate to the condition of the property, permitted or unpermitted uses, zoning, square footage, lot size/acreage or other matters affecting value or desirability. Unless otherwise indicated in writing, neither brokers, agents nor Theo have verified, or will verify, such information. If any such information is important to buyer in determining whether to buy, the price to pay or intended use of the property, buyer is urged to conduct their own investigation with qualified professionals, satisfy themselves with respect to that information, and to rely solely on the results of that investigation.
School data provided by GreatSchools. School service boundaries are intended to be used as reference only. To verify enrollment eligibility for a property, contact the school directly.
Presented by Compass
/https://theo-cloud-v2.s3.amazonaws.com/agent_profile_pictures/0854e617-6cfe-41c6-9971-3fe5f16c8a99/1620234227.jpg)
