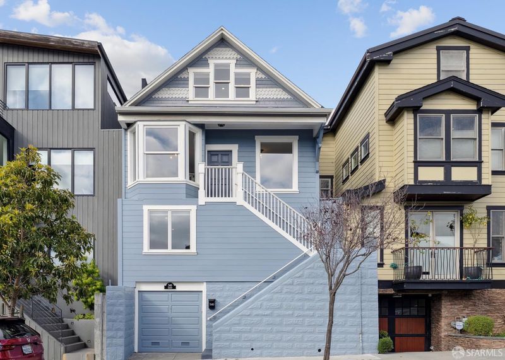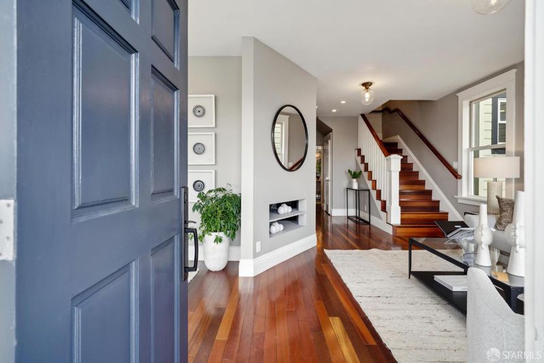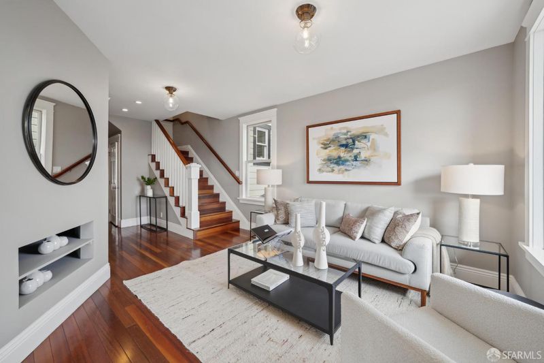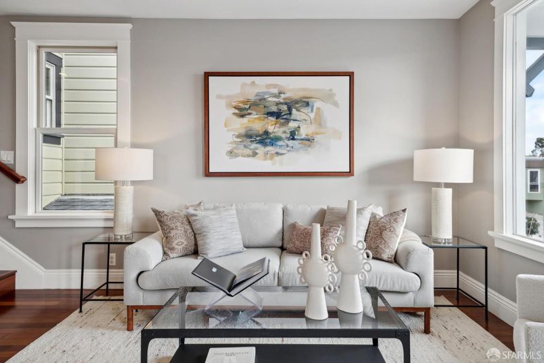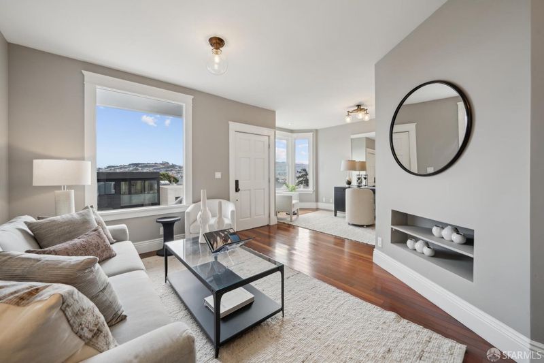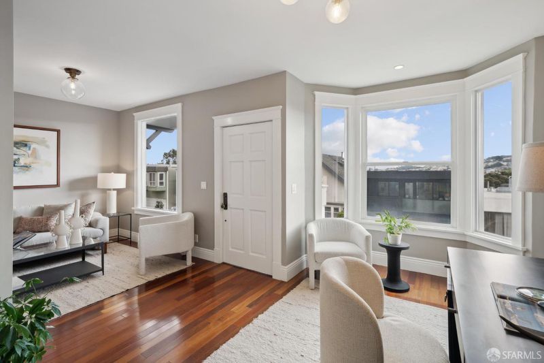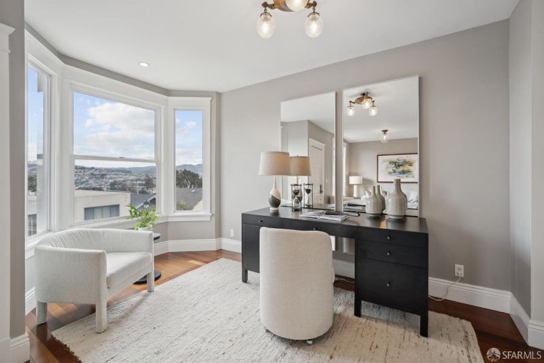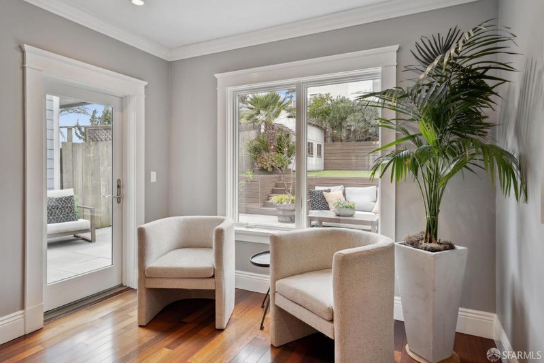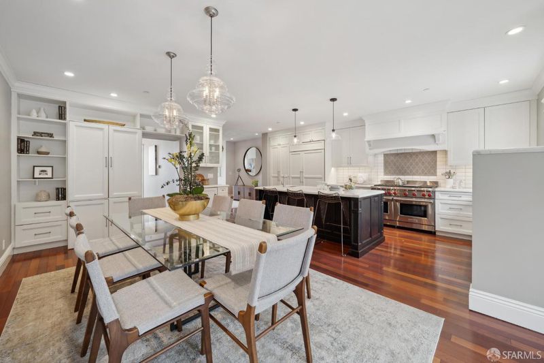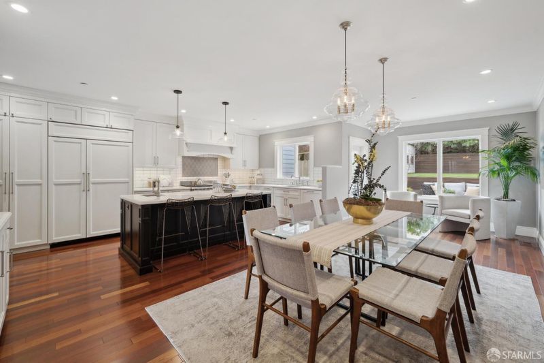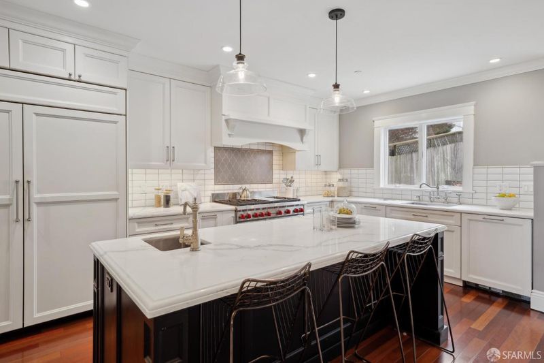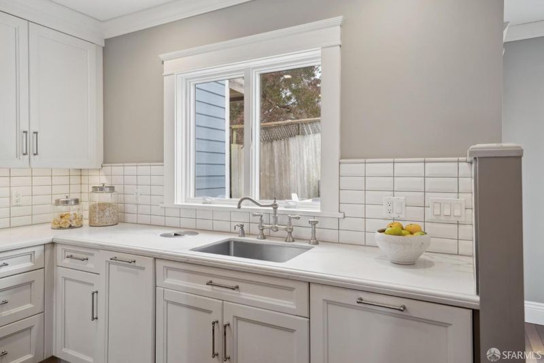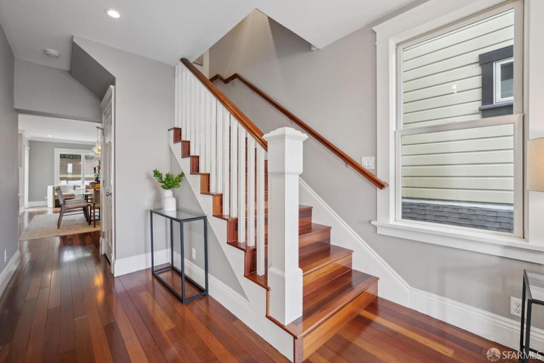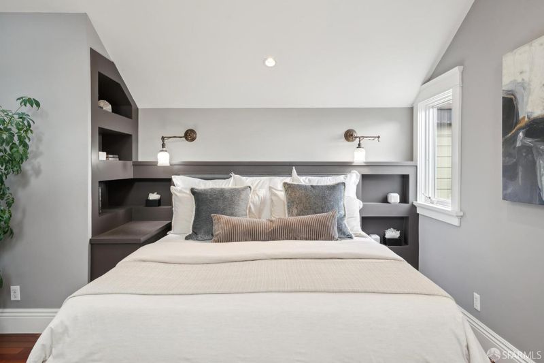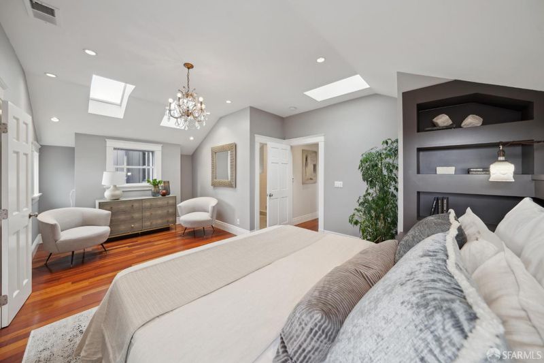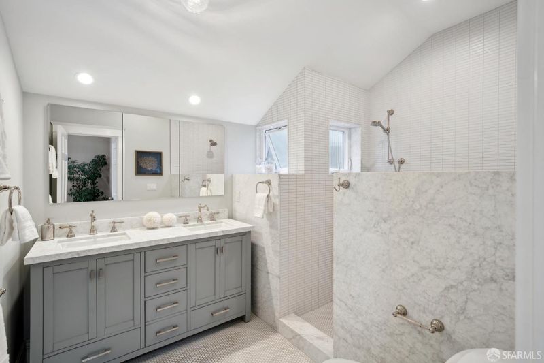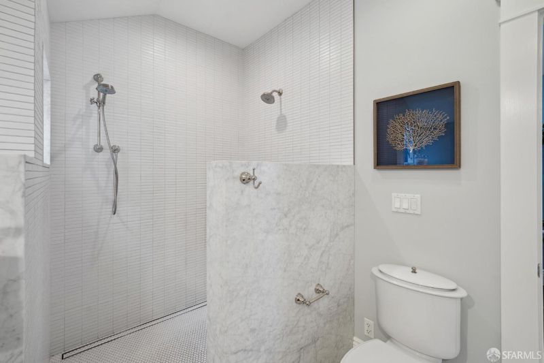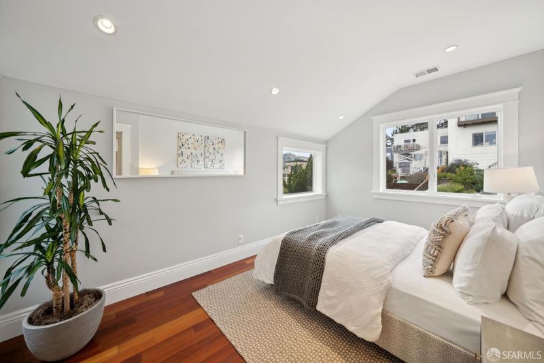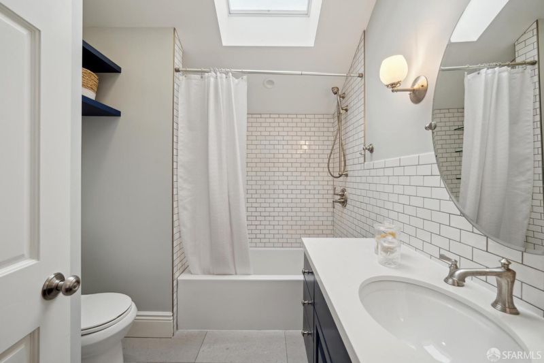540 Laidley St
@ Roanoke - 5 - Glen Park, San Francisco
$3,000,000
2,757 SQ FT
$1,088 SQ/FT
-

$1,088 SQ/FT

- 4
- 3.5
- 1
Spectacular modern Victorian on a beautiful street in an incredible Glen Park location. Tastefully modernized for today's living, the Laidley Victorian offers the perfect harmony of contemporary upgrades and timeless Victorian charm. Thoughtfully expanded, the Laidley Victorian impresses with its generous living space, exceptional floor plan and integrated indoor-outdoor living. Main level features an expansive great room with an oversized chef's kitchen and an open dining/living area next to the landscaped backyard. Top level has three bedrooms including a sizable primary bedroom with an ensuite bathroom. Lower level has a guest suite and a laundry room. A+ location steps to Glen Park village, Bart station and Glen Canyon Park. Easy freeway access.
- Days on Market
- 12 days
- Current Status
- Sold
- Sold Price
- $3,000,000
- Over List Price
- 0.2%
- Original Price
- $2,995,000
- List Price
- $2,995,000
- On Market Date
- Feb 7, 2025
- Contract Date
- Feb 19, 2025
- Close Date
- Mar 21, 2025
- Property Type
- Single Family Residence
- District
- 5 - Glen Park
- Zip Code
- 94131
- MLS ID
- 425006977
- APN
- 6728-013
- Year Built
- 0
- Stories in Building
- 0
- Stories - details
- ["Luxury"]
- Possession
- Close Of Escrow
- COE
- Mar 21, 2025
- Data Source
- SFAR
- Origin MLS System
Glen Park Elementary School
Public K-5 Elementary
Students: 363 Distance: 0.3mi
St. John the Evangelist School
Private K-8
Students: 250 Distance: 0.3mi
St John S Elementary School
Private n/a Elementary, Religious, Coed
Students: 228 Distance: 0.3mi
Mission Education Center
Public K-5 Elementary
Students: 105 Distance: 0.5mi
Fairmount Elementary School
Public K-5 Elementary, Core Knowledge
Students: 366 Distance: 0.5mi
Serra (Junipero) Elementary School
Public K-5 Elementary
Students: 286 Distance: 0.6mi
- Bed
- 4
- Bath
- 3.5
- Parking
- 1
- Attached, EV Charging, Garage Door Opener, Garage Facing Front, Side-by-Side
- SQ FT
- 2,757
- SQ FT Source
- Unavailable
- Lot SQ FT
- 2,495.0
- Lot Acres
- 0.0573 Acres
- Kitchen
- Island, Island w/Sink, Marble Counter, Quartz Counter
- Dining Room
- Dining/Family Combo
- Living Room
- Great Room
- Flooring
- Wood
- Foundation
- Concrete Perimeter
- Heating
- Central, Gas
- Laundry
- Dryer Included, Laundry Closet, Washer Included
- Upper Level
- Bedroom(s), Full Bath(s), Primary Bedroom
- Main Level
- Dining Room, Family Room, Kitchen, Living Room, Partial Bath(s)
- Possession
- Close Of Escrow
- Architectural Style
- Modern/High Tech, Victorian
- Special Listing Conditions
- None
- Fee
- $0
MLS and other Information regarding properties for sale as shown in Theo have been obtained from various sources such as sellers, public records, agents and other third parties. This information may relate to the condition of the property, permitted or unpermitted uses, zoning, square footage, lot size/acreage or other matters affecting value or desirability. Unless otherwise indicated in writing, neither brokers, agents nor Theo have verified, or will verify, such information. If any such information is important to buyer in determining whether to buy, the price to pay or intended use of the property, buyer is urged to conduct their own investigation with qualified professionals, satisfy themselves with respect to that information, and to rely solely on the results of that investigation.
School data provided by GreatSchools. School service boundaries are intended to be used as reference only. To verify enrollment eligibility for a property, contact the school directly.
Presented by Compass
/https://theo-cloud-v2.s3.amazonaws.com/agent_profile_pictures/05435d00-964f-4068-94fb-a3a6cf7f00ef/1717042702.jpg)
