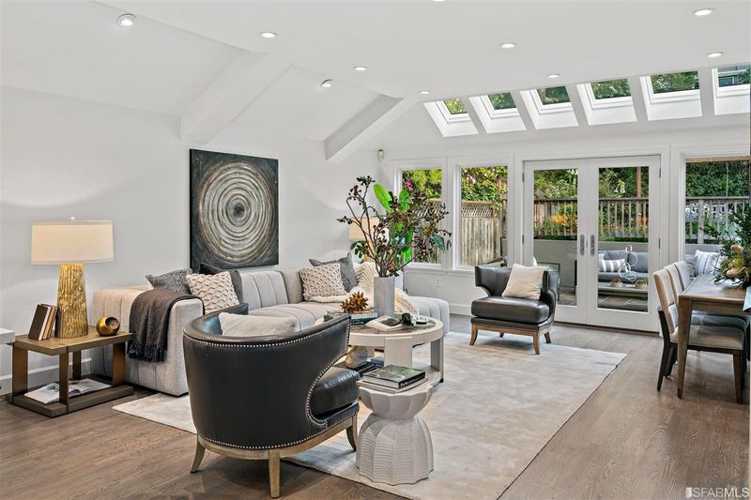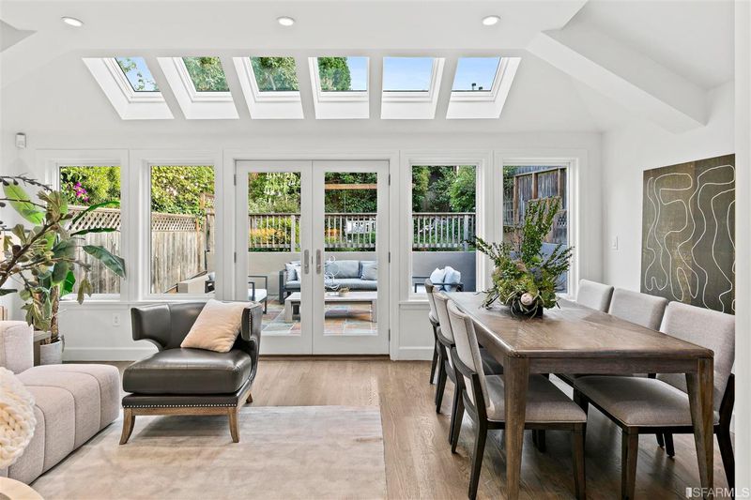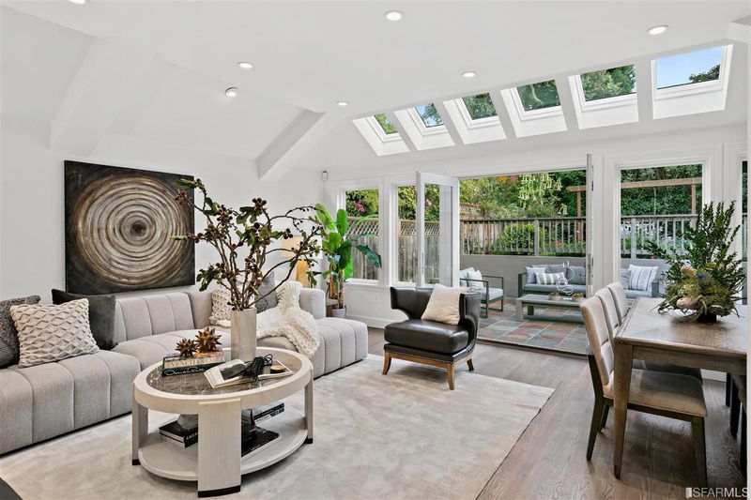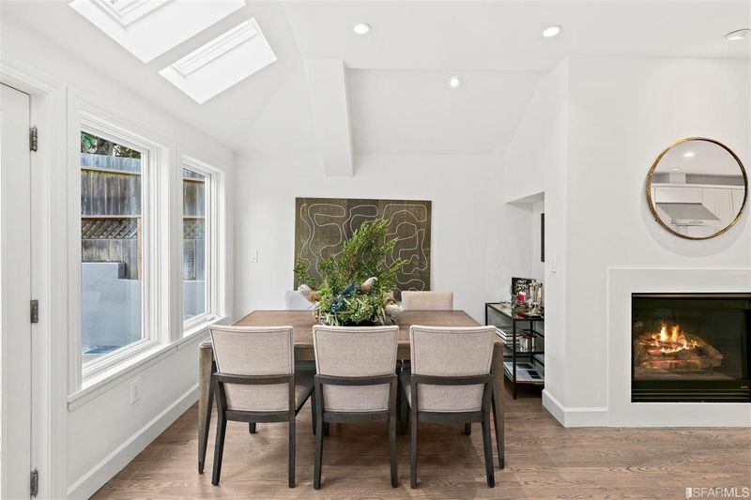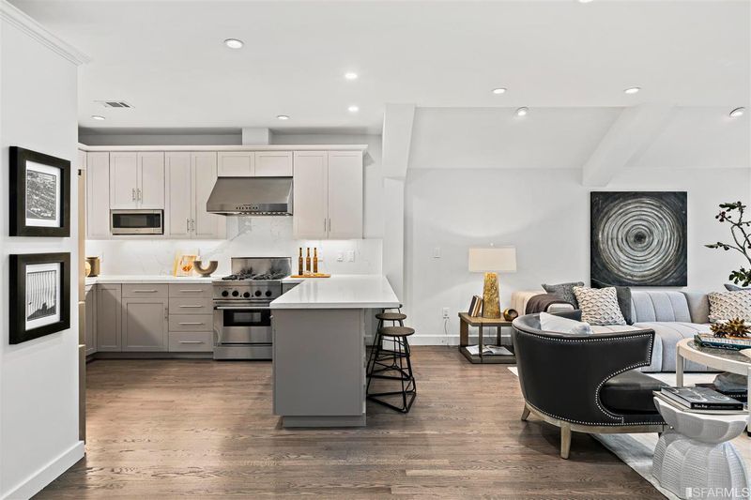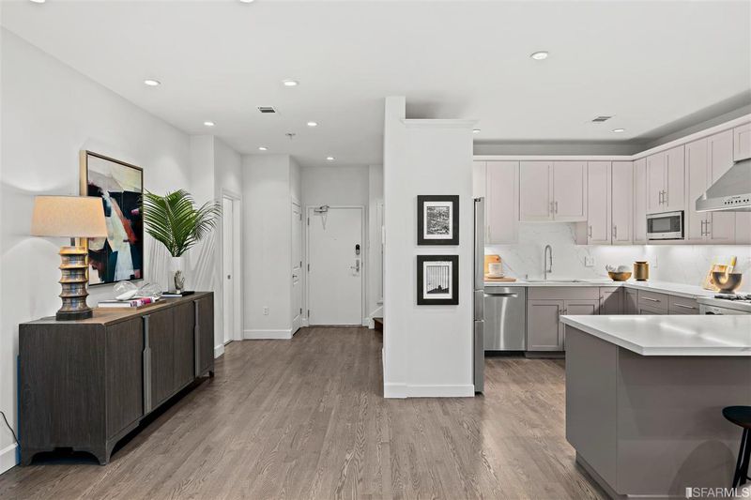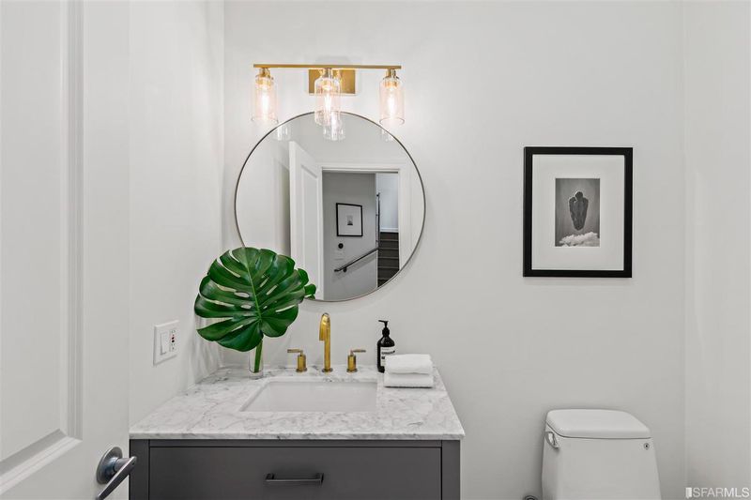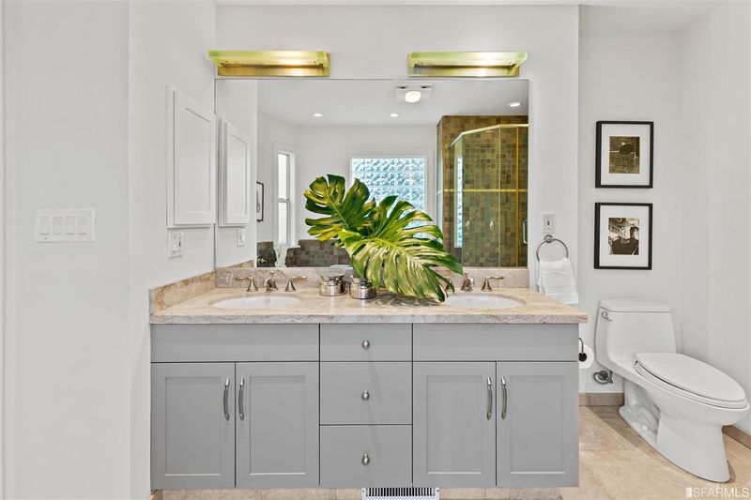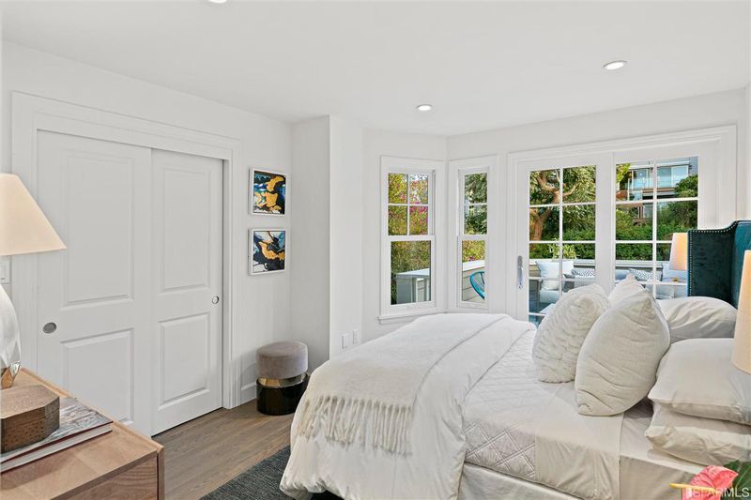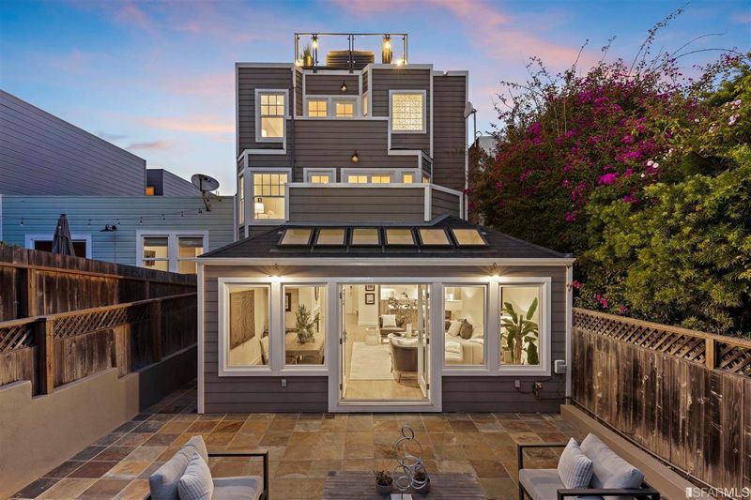131 Randall St
@ Church - 5 - Glen Park, San Francisco
$2,110,000
2,095 SQ FT
$1,007 SQ/FT
-

$1,007 SQ/FT

- 3
- 3.5
- 3
REDUCED! Set on the best block in Glen Park, this impressive SFH-like residence checks all the boxes. With a private south-facing garden, an exclusive roofdeck with panoramic views, 3 car parking, and no neighbors above or below, this home is a true unicorn. Built new in 2003, the interior is flooded with natural light streaming in through a multitude of windows and skylights. With incomparable indoor/outdoor flow, the spacious living room, patio and landscaped yard combine to create one expansive living and entertaining space. The gourmet kitchen has been tastefully updated with quartz countertops and top-of-the-line appliances. Each bedroom has its own full bath and walkout deck. Located in coveted Fairmont Heights, on the Noe Valley border, this home enjoys some of the best weather in the city. The Upper Noe Rec Center is just a block away. The many cafes & shops along Church and Mission are also close by. Easy freeway access and nearby tech shuttle stops make it a commuter's dream.
- Days on Market
- 61 days
- Current Status
- Sold
- Sold Price
- $2,110,000
- Under List Price
- 7.3%
- Original Price
- $2,395,000
- List Price
- $2,275,000
- On Market Date
- Sep 7, 2022
- Contract Date
- Nov 7, 2022
- Close Date
- Dec 2, 2022
- Property Type
- Condominium
- District
- 5 - Glen Park
- Zip Code
- 94131
- MLS ID
- 422690645
- APN
- 6663-047
- Year Built
- 2003
- Stories in Building
- 0
- Stories - details
- ["Attached", "Custom", "Full", "Low-Rise (1-3)", "Luxury"]
- Number of Units
- 2
- Possession
- Close Of Escrow
- COE
- Dec 2, 2022
- Data Source
- SFAR
- Origin MLS System
Fairmount Elementary School
Public K-5 Elementary, Core Knowledge
Students: 366 Distance: 0.1mi
St. Paul's School
Private K-8 Elementary, Religious, Coed
Students: 207 Distance: 0.3mi
Mission Education Center
Public K-5 Elementary
Students: 105 Distance: 0.3mi
Serra (Junipero) Elementary School
Public K-5 Elementary
Students: 286 Distance: 0.3mi
Glen Park Elementary School
Public K-5 Elementary
Students: 363 Distance: 0.7mi
St John S Elementary School
Private n/a Elementary, Religious, Coed
Students: 228 Distance: 0.7mi
- Bed
- 3
- Bath
- 3.5
- Shower Stall(s), Tile, Tub w/Shower Over
- Parking
- 3
- 24'+ Deep Garage, Attached, Covered, Enclosed, Garage Door Opener, Garage Facing Front, Interior Access, Side-by-Side
- SQ FT
- 2,095
- SQ FT Source
- Unavailable
- Lot SQ FT
- 3,125.0
- Lot Acres
- 0.0717 Acres
- Kitchen
- Quartz Counter
- Dining Room
- Dining/Living Combo
- Exterior Details
- Balcony, Uncovered Courtyard
- Living Room
- Cathedral/Vaulted, Skylight(s)
- Flooring
- Tile, Wood
- Fire Place
- Living Room, Primary Bedroom
- Heating
- Central, Gas
- Laundry
- Laundry Closet, Washer/Dryer Stacked Included
- Upper Level
- Bedroom(s), Primary Bedroom
- Main Level
- Dining Room, Kitchen, Living Room, Partial Bath(s), Street Entrance
- Views
- Bridges, City, Downtown, Garden/Greenbelt, Panoramic, San Francisco, Twin Peaks
- Possession
- Close Of Escrow
- Special Listing Conditions
- None
- Fee
- $0
MLS and other Information regarding properties for sale as shown in Theo have been obtained from various sources such as sellers, public records, agents and other third parties. This information may relate to the condition of the property, permitted or unpermitted uses, zoning, square footage, lot size/acreage or other matters affecting value or desirability. Unless otherwise indicated in writing, neither brokers, agents nor Theo have verified, or will verify, such information. If any such information is important to buyer in determining whether to buy, the price to pay or intended use of the property, buyer is urged to conduct their own investigation with qualified professionals, satisfy themselves with respect to that information, and to rely solely on the results of that investigation.
School data provided by GreatSchools. School service boundaries are intended to be used as reference only. To verify enrollment eligibility for a property, contact the school directly.
Presented by Golden Gate Sotheby's International
/https://theo-cloud-v2.s3.amazonaws.com/agent_profile_pictures/05435d00-964f-4068-94fb-a3a6cf7f00ef/1717042702.jpg)
