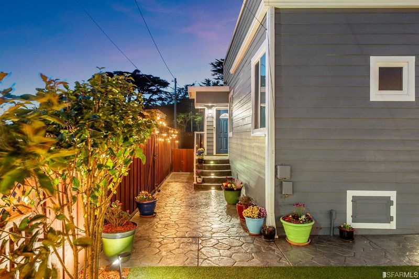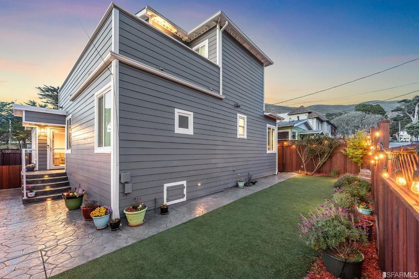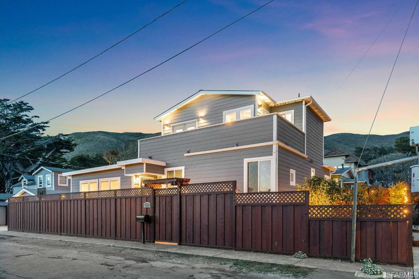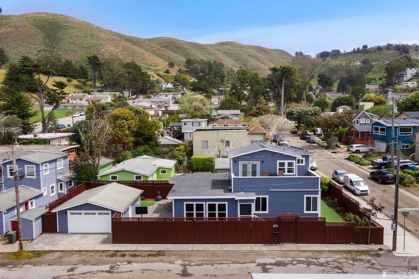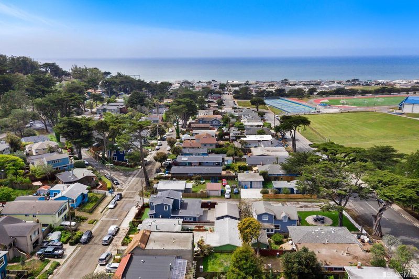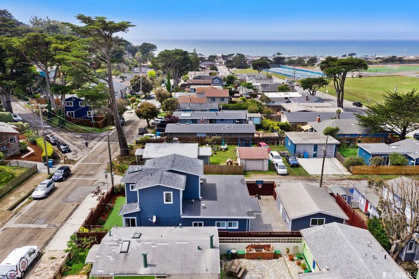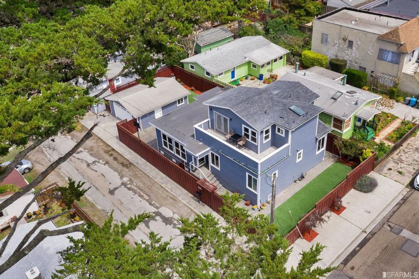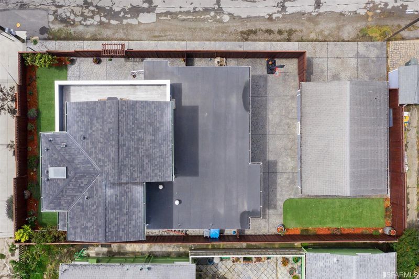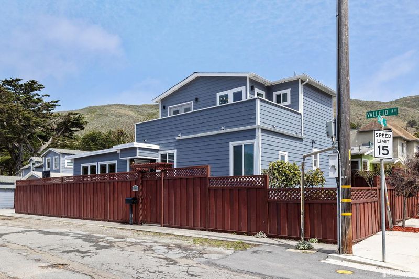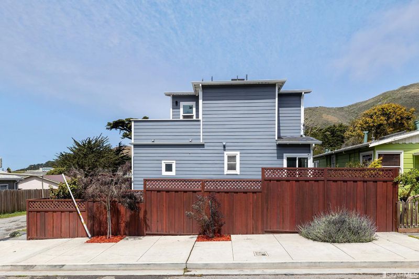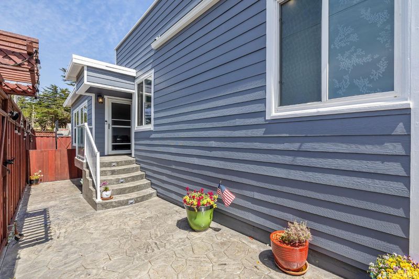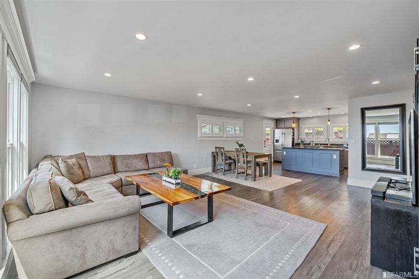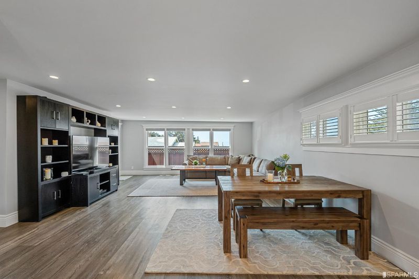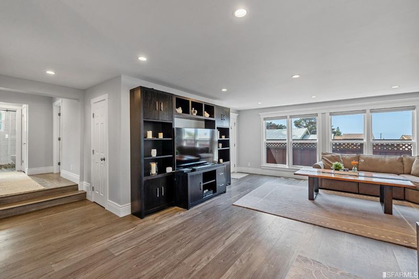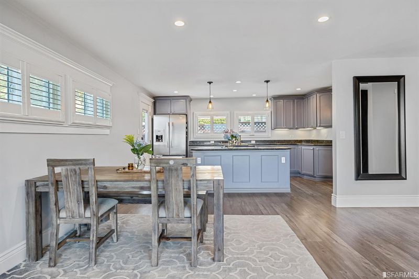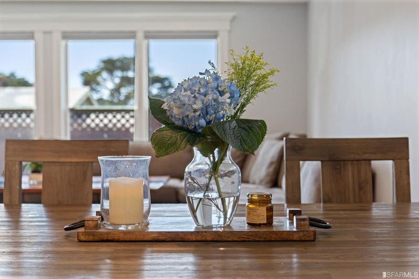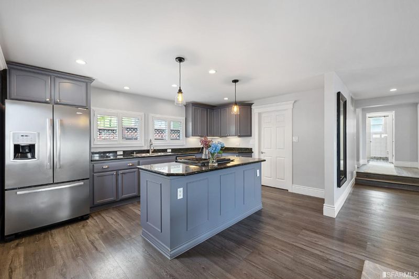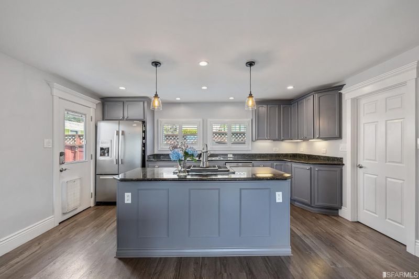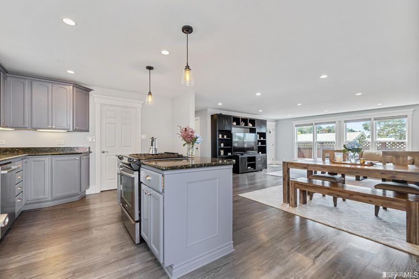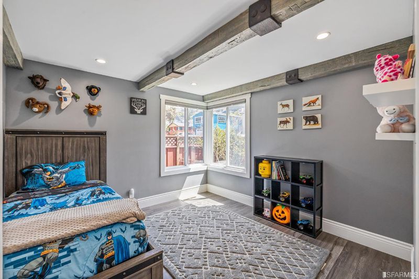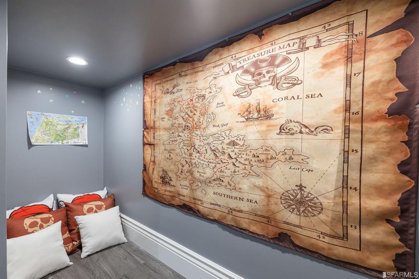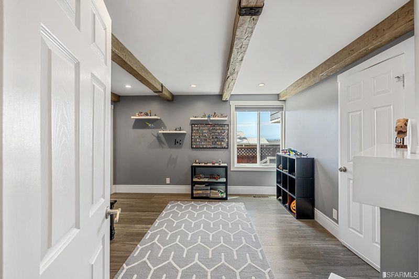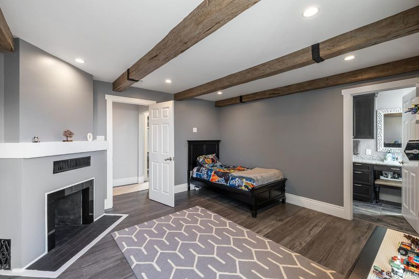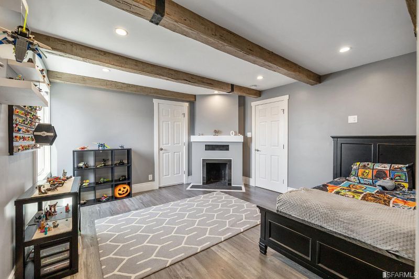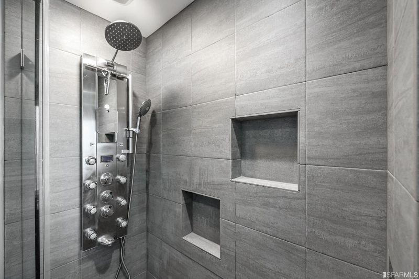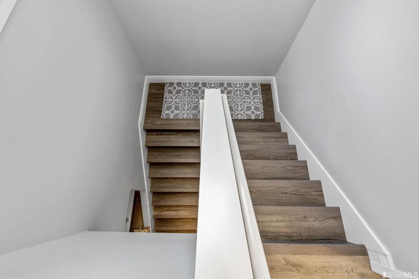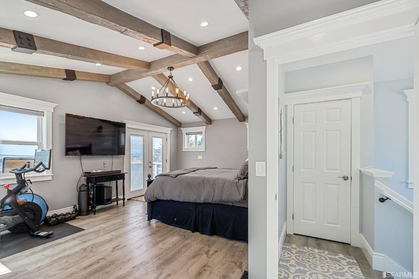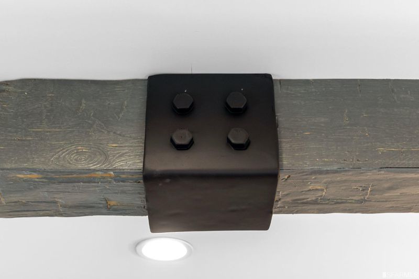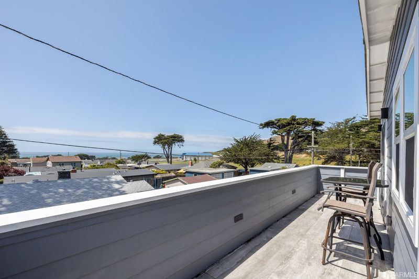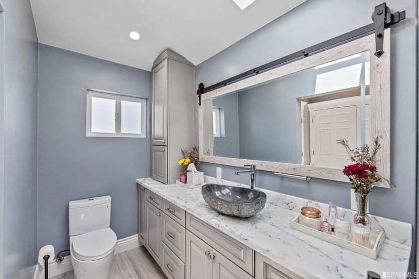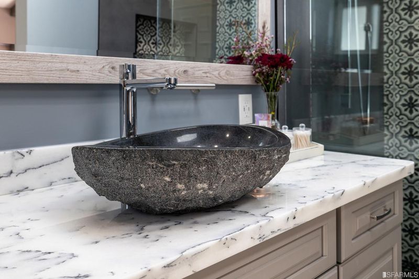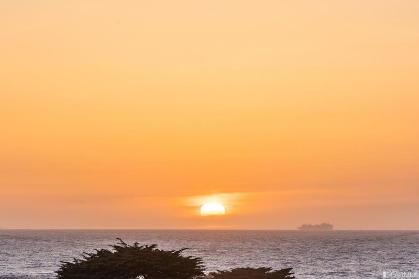401 Carmel Ave
@ Vallejo Terrace - 900657 - East Sharp Park, Pacifica
$1,700,000
1,850 SQ FT
$919 SQ/FT
-

$919 SQ/FT

- 3
- 3
- 2
Come away from it all and relax in your welcoming Carmel Avenue home. This spacious 2-level home was beautifully remodeled in 2019-2020 and features wood beam ceiling dcor running through the entry level, tying it all together. The open-concept floor plan offers a large living room with wrap-around windows that maximize the natural light and create an airy atmosphere. This space flows into the formal dining/kitchen that includes a sizable double-door fridge, beautiful granite island, gas range and garden access. On the same level, there are two bedrooms - one is the additional suite with an en-suite bathroom complete with wood burning fireplace and large walk-in closet. Upstairs, the light-filled primary suite offers an array of desirable features: ensuite bathroom with tile floors, generous granite counter space, a spacious walk-in closet, and a large balcony with views of the ocean, trees, mountains and amazing sunsets. https://401carmel.com/mls
- Days on Market
- 11 days
- Current Status
- Sold
- Sold Price
- $1,700,000
- Over List Price
- 31.3%
- Original Price
- $1,295,000
- List Price
- $1,295,000
- On Market Date
- Apr 28, 2022
- Contract Date
- May 9, 2022
- Close Date
- Jun 3, 2022
- Property Type
- Single Family Residence
- District
- 900657 - East Sharp Park
- Zip Code
- 94044
- MLS ID
- 422644093
- APN
- 016-122-160
- Year Built
- 1944
- Stories in Building
- 0
- Stories - details
- ["Detached"]
- Possession
- Seller Rent Back
- COE
- Jun 3, 2022
- Data Source
- SFAR
- Origin MLS System
Oceana High School
Public 9-12 Alternative
Students: 599 Distance: 0.1mi
Ingrid B. Lacy Middle School
Public 6-8 Middle
Students: 544 Distance: 0.4mi
Good Shepherd School
Private K-8 Elementary, Religious, Coed
Students: 155 Distance: 0.4mi
Ocean Shore Elementary School
Public K-8 Elementary
Students: 432 Distance: 1.1mi
Sunset Ridge Elementary School
Public PK-5 Elementary
Students: 539 Distance: 1.3mi
Westborough Middle School
Public 6-8 Middle
Students: 611 Distance: 1.4mi
- Bed
- 3
- Bath
- 3
- Dual Flush Toilet, Low-Flow Shower(s), Low-Flow Toilet(s), Radiant Heat, Tile, Window
- Parking
- 2
- Detached, Garage Facing Side, Side-by-Side, Workshop in Garage
- SQ FT
- 1,850
- SQ FT Source
- Unavailable
- Lot SQ FT
- 4,500.0
- Lot Acres
- 0.1033 Acres
- Kitchen
- Island, Pantry Closet
- Dining Room
- Dining/Living Combo
- Exterior Details
- Balcony
- Flooring
- Simulated Wood, Tile
- Foundation
- Concrete Perimeter
- Heating
- Central, Fireplace(s)
- Laundry
- Laundry Closet
- Upper Level
- Full Bath(s), Primary Bedroom
- Main Level
- Bedroom(s), Dining Room, Kitchen, Living Room
- Views
- Hills, Ocean
- Possession
- Seller Rent Back
- Architectural Style
- Contemporary
- Special Listing Conditions
- Offer As Is
- Fee
- $0
MLS and other Information regarding properties for sale as shown in Theo have been obtained from various sources such as sellers, public records, agents and other third parties. This information may relate to the condition of the property, permitted or unpermitted uses, zoning, square footage, lot size/acreage or other matters affecting value or desirability. Unless otherwise indicated in writing, neither brokers, agents nor Theo have verified, or will verify, such information. If any such information is important to buyer in determining whether to buy, the price to pay or intended use of the property, buyer is urged to conduct their own investigation with qualified professionals, satisfy themselves with respect to that information, and to rely solely on the results of that investigation.
School data provided by GreatSchools. School service boundaries are intended to be used as reference only. To verify enrollment eligibility for a property, contact the school directly.
Presented by Keller Williams San Francisco
/https://theo-cloud-v2.s3.amazonaws.com/agent_profile_pictures/85c614db-2e2b-4471-9a5b-6cd9e94ea33e/1610666960.jpg)
