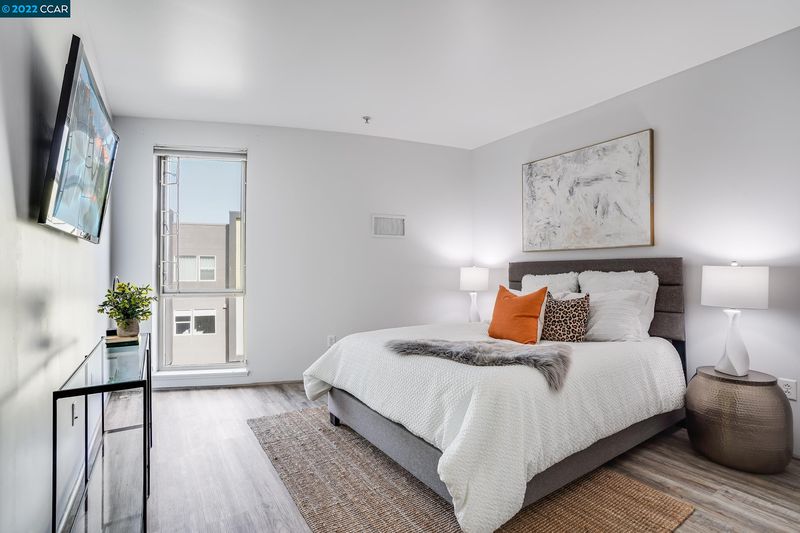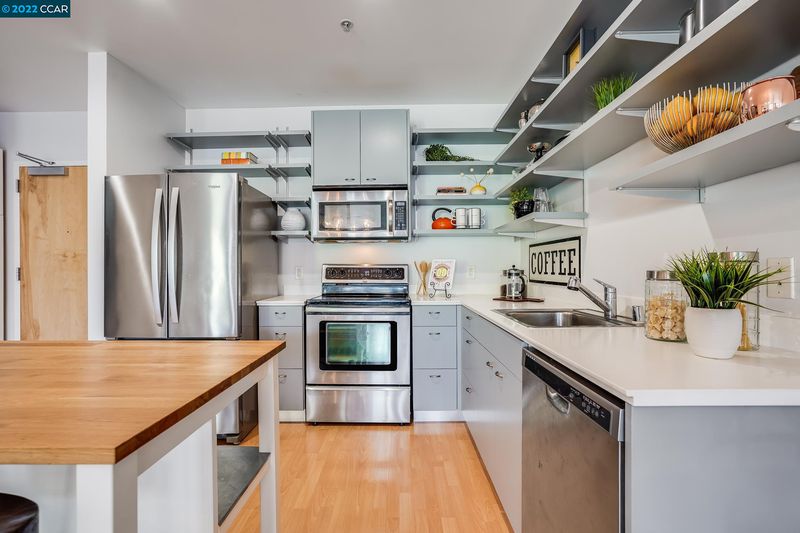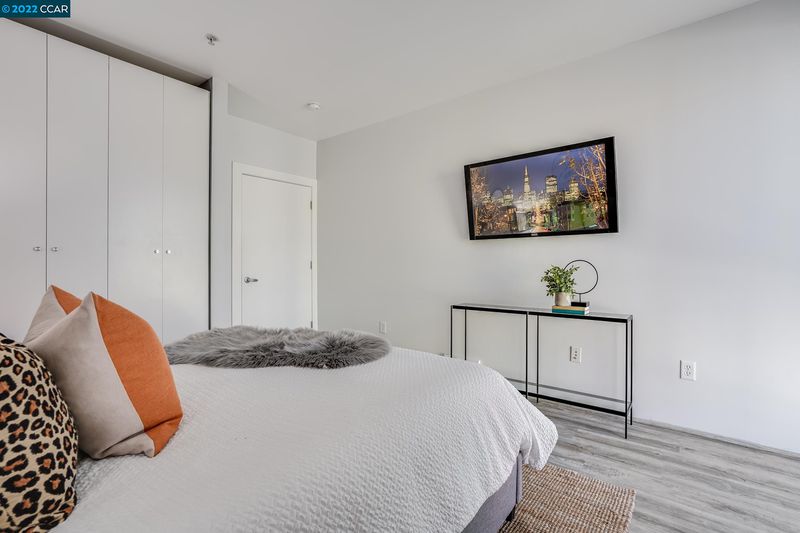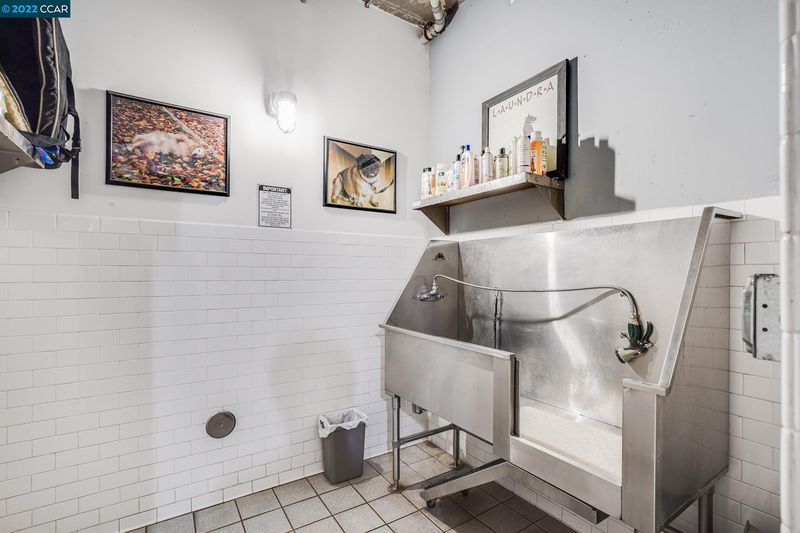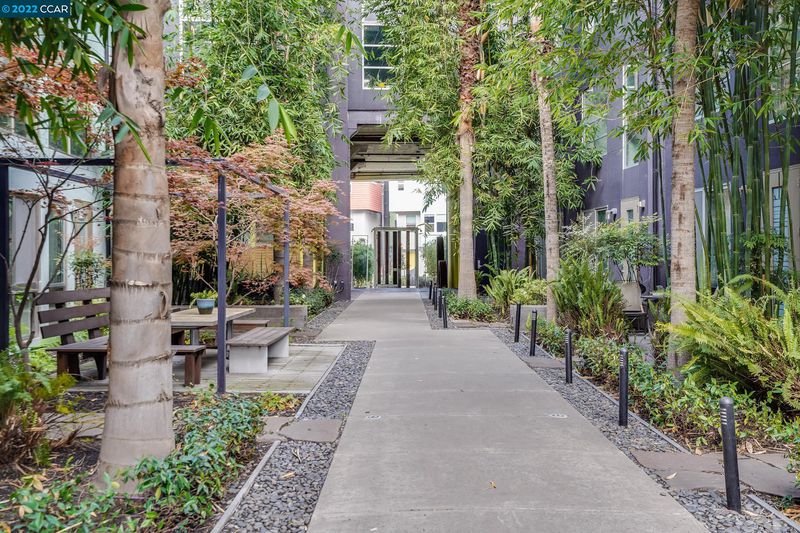1201 Pine St, #354
@ 12th - WEST OAKLAND, Oakland
$511,000
1,031 SQ FT
$496 SQ/FT
-

$496 SQ/FT

- 1
- 1
- 0
Live-Work-Play-Enjoy! In the heart of West Oakland. Modern open concept single level home with living room and dining area is conveniently located near highways 80, 580, 980, 24, Bay Bridge, BART and downtown Oakland. In-unit washer and dryer with heated floors in the bathroom, 1 assigned parking space with EV Charger and Pets are OK. Communal amenities include three public courtyards, arboretum, bike storage and repair lounge, pet grooming facility, and dry cleaning pick up/drop off lockers. Find your way home at The Pacific Cannery Lofts the Award Winning Holliday-Baker gated community.
- Current Status
- Sold
- Sold Price
- $511,000
- Under List Price
- 1.7%
- Original Price
- $540,000
- List Price
- $520,000
- On Market Date
- Apr 1, 2022
- Contract Date
- May 16, 2022
- Close Date
- Jun 10, 2022
- Property Type
- Condo
- D/N/S
- WEST OAKLAND
- Zip Code
- 94607
- MLS ID
- 40987117
- APN
- 6-57-121
- Year Built
- 2009
- Possession
- COE
- COE
- Jun 10, 2022
- Data Source
- MAXEBRDI
- Origin MLS System
- CONTRA COSTA
Preparatory Literary Academy Of Cultural Excellence
Public K-5 Elementary
Students: 151 Distance: 0.3mi
Pentecostal Way Of Truth School Academy
Private K-12 Combined Elementary And Secondary, Coed
Students: 8 Distance: 0.5mi
Ralph J. Bunche High School
Public 9-12 Continuation
Students: 124 Distance: 0.7mi
Home And Hospital Program
Public K-12
Students: 13 Distance: 0.7mi
Lotus Blossom Academy
Private K-5
Students: NA Distance: 0.9mi
West Oakland Middle School
Public 6-8 Middle
Students: 199 Distance: 1.0mi
- Bed
- 1
- Bath
- 1
- Parking
- 0
- Garage Parking, Off Street Parking, Below Building Parking
- SQ FT
- 1,031
- SQ FT Source
- Public Records
- Lot SQ FT
- 118,657.0
- Lot Acres
- 2.72399 Acres
- Pool Info
- None
- Kitchen
- Counter - Solid Surface, Dishwasher, Electric Range/Cooktop, Garbage Disposal, Refrigerator, Other
- Cooling
- Ceiling Fan(s)
- Disclosures
- Nat Hazard Disclosure, Other - Call/See Agent
- Exterior Details
- Dual Pane Windows, Stucco
- Flooring
- Laminate, Tile, Engineered Wood
- Fire Place
- None
- Heating
- Electric
- Laundry
- 220 Volt Outlet, Dryer, Washer, In Unit
- Main Level
- 1 Bedroom, 1 Bath, Other, Main Entry
- Possession
- COE
- Architectural Style
- Modern/High Tech
- Construction Status
- Existing
- Additional Equipment
- Dryer, Fire Sprinklers, Washer, Carbon Mon Detector, Secured Access, Security Gate, Smoke Detector
- Lot Description
- Landscape Misc
- Pool
- None
- Roof
- Unknown
- Solar
- None
- Terms
- Cash, Conventional, FHA, VA
- Unit Features
- Elevator Building
- Water and Sewer
- Sewer System - Public, Water - Public
- Yard Description
- No Yard
- * Fee
- $379
- Name
- BRIDGEPORT MGMT
- Phone
- 925-824-2888
- *Fee includes
- Common Area Maint, Common Hot Water, Exterior Maintenance, Management Fee, Security/Gate Fee, Trash Removal, Water/Sewer, and Maintenance Grounds
MLS and other Information regarding properties for sale as shown in Theo have been obtained from various sources such as sellers, public records, agents and other third parties. This information may relate to the condition of the property, permitted or unpermitted uses, zoning, square footage, lot size/acreage or other matters affecting value or desirability. Unless otherwise indicated in writing, neither brokers, agents nor Theo have verified, or will verify, such information. If any such information is important to buyer in determining whether to buy, the price to pay or intended use of the property, buyer is urged to conduct their own investigation with qualified professionals, satisfy themselves with respect to that information, and to rely solely on the results of that investigation.
School data provided by GreatSchools. School service boundaries are intended to be used as reference only. To verify enrollment eligibility for a property, contact the school directly.
Presented by RANGE HOMES
/https://theo-cloud-v2.s3.amazonaws.com/agent_profile_pictures/85c614db-2e2b-4471-9a5b-6cd9e94ea33e/1610666960.jpg)
