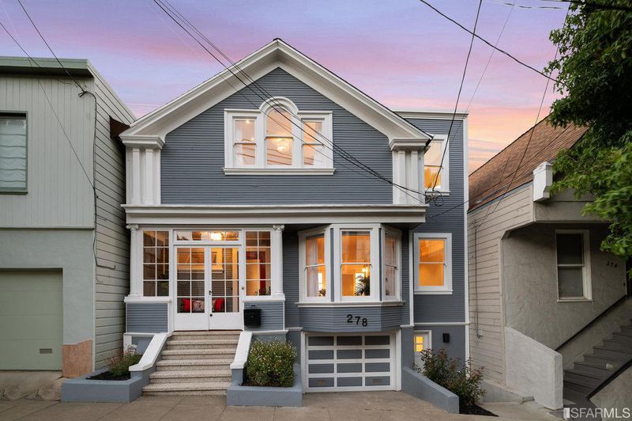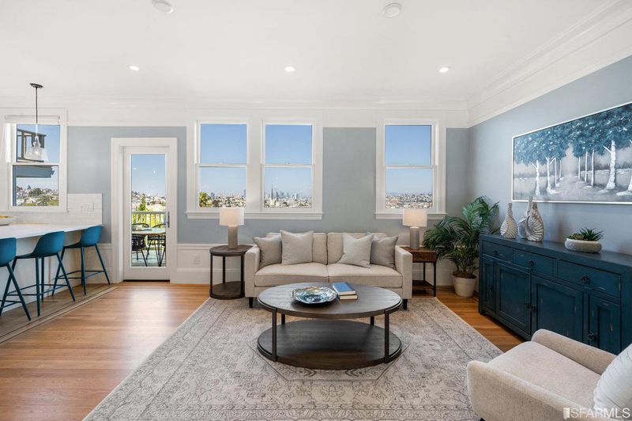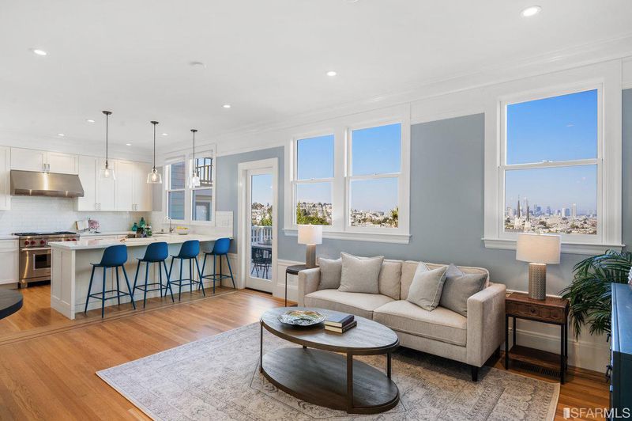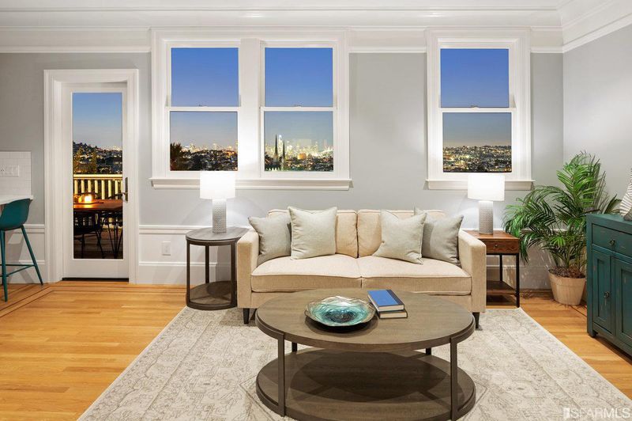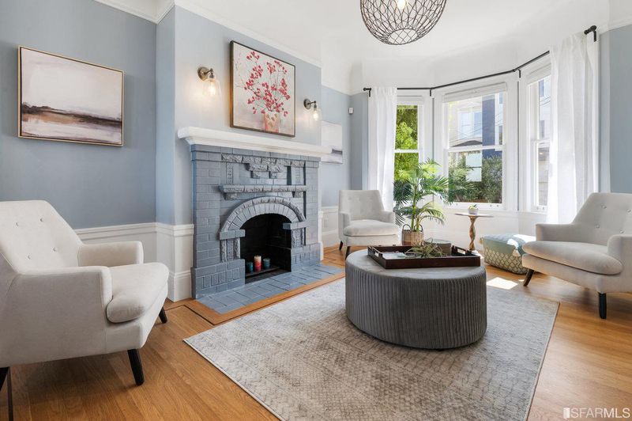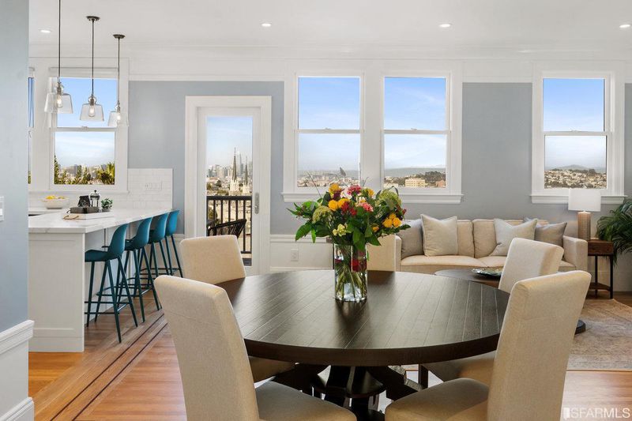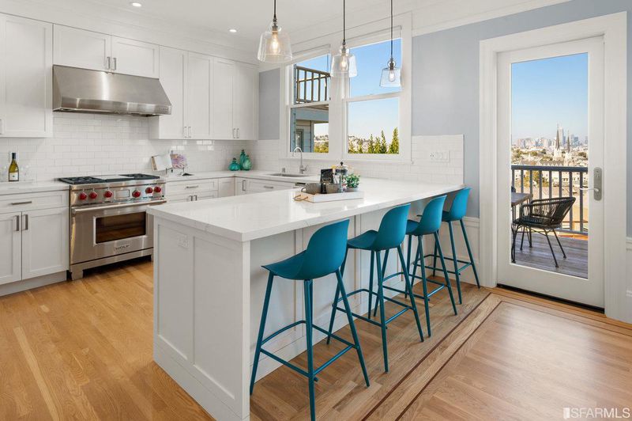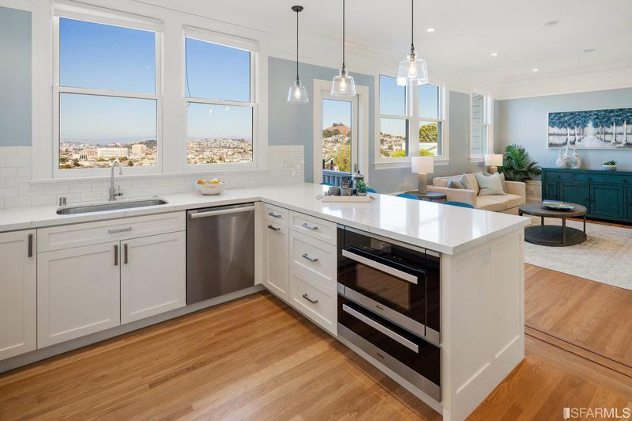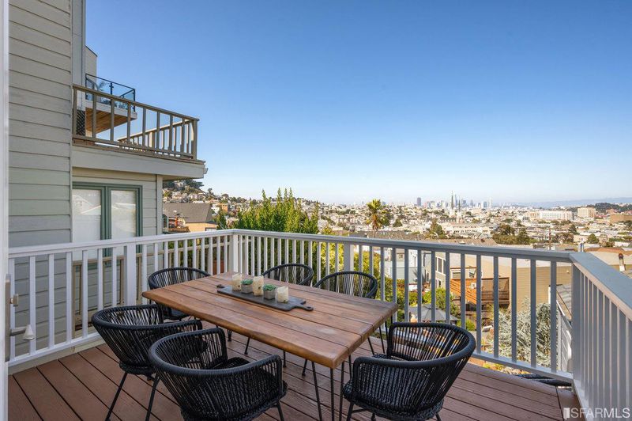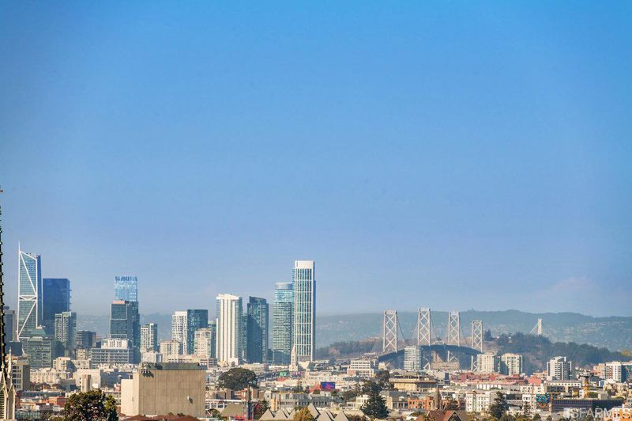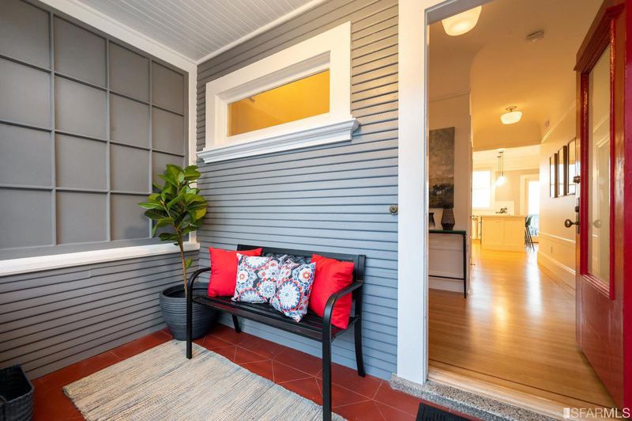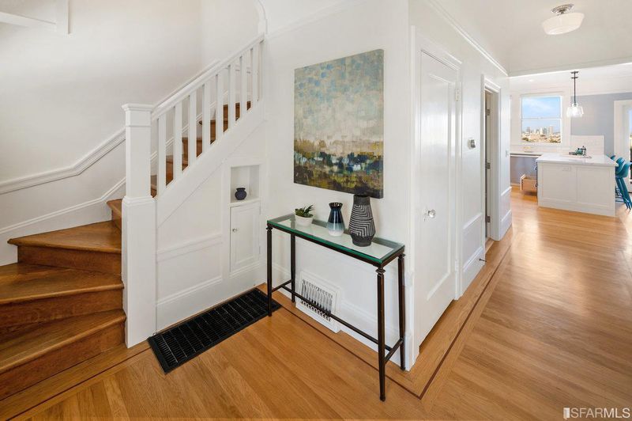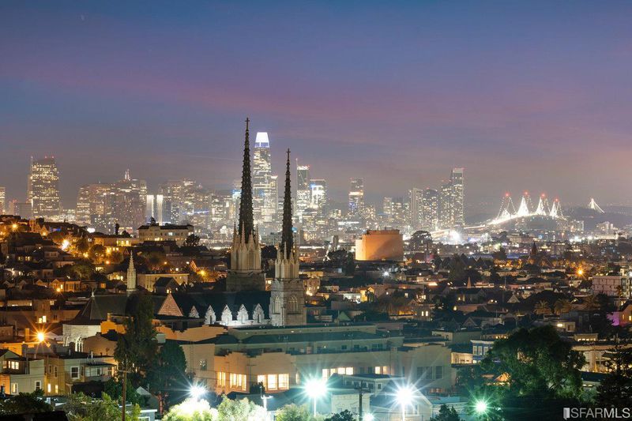278 Randall St
@ Harper - 5 - Glen Park, San Francisco
$4,000,000
3,380 SQ FT
$1,183 SQ/FT
-

$1,183 SQ/FT

- 4
- 4
- 1
Stunning, newly renovated & expanded view home with impeccable finishes and striking city views. It flawlessly blends traditional charm with gorgeous luxury finishes. It boasts 4 bds, 3 full baths, 2 half-baths, elegant crown molding & hardwood floors. Great curb appeal with a charming enclosed front porch. Be wowed as you enter the main level, with expansive views & open floor plan, chef's kitchen, dining area, living room spaces & powder room. The back wall of windows showcase the unobstructed city views. The deck is perfect for indoor/outdoor living. Upstairs has 3 BD/2 BA, a stunning primary suite with en-suite bath, walk-in closet & city views. Lower level offers a versatile use of space: 4th bd, full bath, great room w/ a service bar (media, guest suite, 5th bd?) & a deck. Laundry, 1/2 bath, internal access to the garage & back yard on this level. Fantastic location in the coveted Fairmount Hts, by 30th St & Church, with easy access to MUNI & hwys. This home checks all the boxes!
- Days on Market
- 14 days
- Current Status
- Sold
- Sold Price
- $4,000,000
- Under List Price
- 10.8%
- Original Price
- $4,485,000
- List Price
- $4,485,000
- On Market Date
- Sep 7, 2022
- Contingent Date
- Sep 20, 2022
- Contract Date
- Sep 21, 2022
- Close Date
- Oct 11, 2022
- Online Content
- http://www.278RandallEstate.com/?mls
- Property Type
- Single Family Residence
- District
- 5 - Glen Park
- Zip Code
- 94131
- MLS ID
- 422691076
- APN
- 6653-017
- Year Built
- 1910
- Stories in Building
- 3
- Stories - details
- ["Attached"]
- Possession
- Close Of Escrow
- COE
- Oct 11, 2022
- Data Source
- SFAR
- Origin MLS System
Mission Education Center
Public K-5 Elementary
Students: 105 Distance: 0.1mi
Fairmount Elementary School
Public K-5 Elementary, Core Knowledge
Students: 366 Distance: 0.2mi
St. Paul's School
Private K-8 Elementary, Religious, Coed
Students: 207 Distance: 0.3mi
Serra (Junipero) Elementary School
Public K-5 Elementary
Students: 286 Distance: 0.5mi
St John S Elementary School
Private n/a Elementary, Religious, Coed
Students: 228 Distance: 0.6mi
St. John the Evangelist School
Private K-8
Students: 250 Distance: 0.6mi
- Bed
- 4
- Bath
- 4
- Parking
- 1
- Garage Door Opener, Garage Facing Front, Interior Access, Size Limited
- SQ FT
- 3,380
- SQ FT Source
- Unavailable
- Lot SQ FT
- 2,879.0
- Lot Acres
- 0.0661 Acres
- Kitchen
- Island, Kitchen/Family Combo, Stone Counter
- Dining Room
- Dining/Family Combo
- Family Room
- Deck Attached, Great Room, View
- Living Room
- Deck Attached, View
- Flooring
- Wood
- Fire Place
- Living Room, Wood Burning
- Heating
- Central
- Laundry
- Laundry Closet, Washer/Dryer Stacked Included
- Upper Level
- Bedroom(s), Full Bath(s), Primary Bedroom
- Main Level
- Dining Room, Kitchen, Living Room, Partial Bath(s), Street Entrance
- Views
- Bay Bridge, City, City Lights, Downtown
- Possession
- Close Of Escrow
- Special Listing Conditions
- None
- Fee
- $0
MLS and other Information regarding properties for sale as shown in Theo have been obtained from various sources such as sellers, public records, agents and other third parties. This information may relate to the condition of the property, permitted or unpermitted uses, zoning, square footage, lot size/acreage or other matters affecting value or desirability. Unless otherwise indicated in writing, neither brokers, agents nor Theo have verified, or will verify, such information. If any such information is important to buyer in determining whether to buy, the price to pay or intended use of the property, buyer is urged to conduct their own investigation with qualified professionals, satisfy themselves with respect to that information, and to rely solely on the results of that investigation.
School data provided by GreatSchools. School service boundaries are intended to be used as reference only. To verify enrollment eligibility for a property, contact the school directly.
Presented by Compass
/https://theo-cloud-v2.s3.amazonaws.com/agent_profile_pictures/05435d00-964f-4068-94fb-a3a6cf7f00ef/1717042702.jpg)
