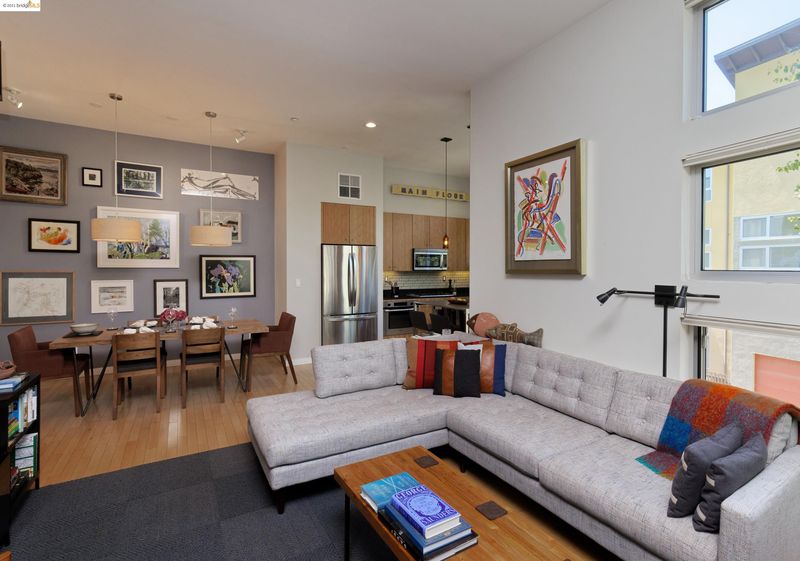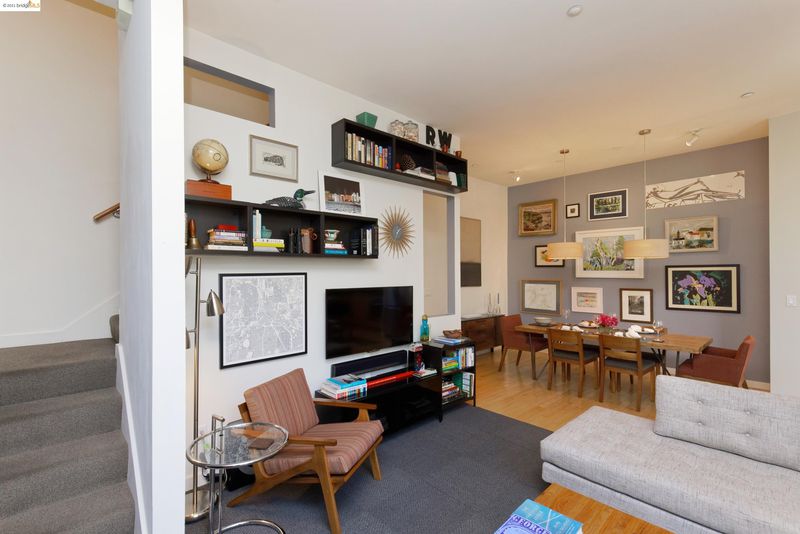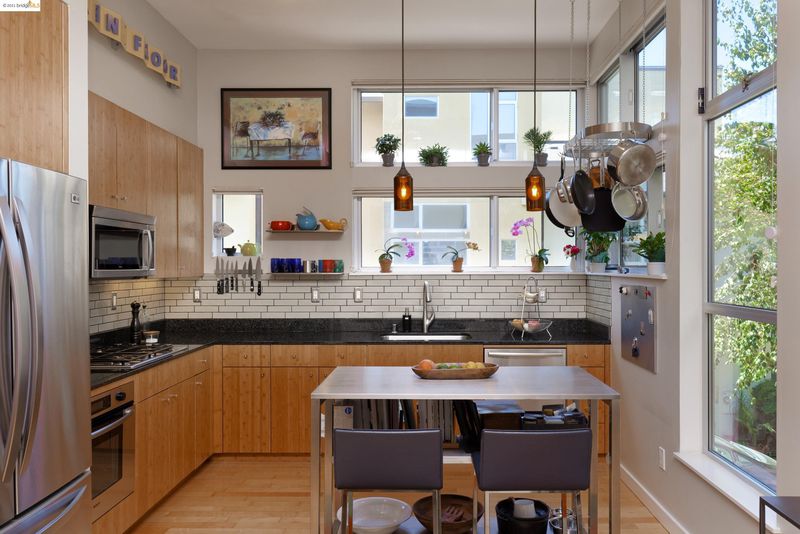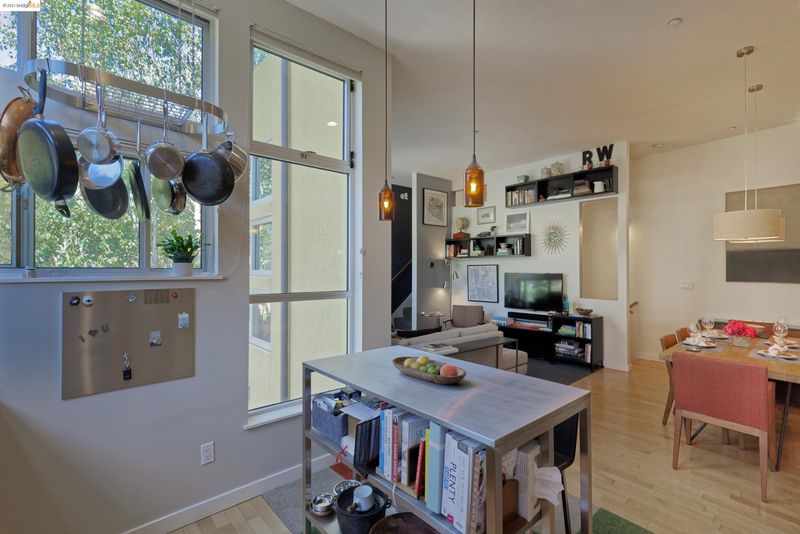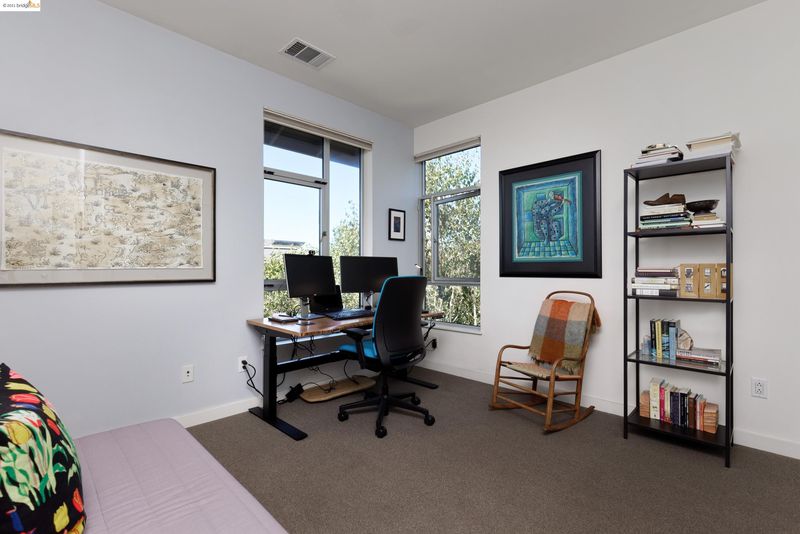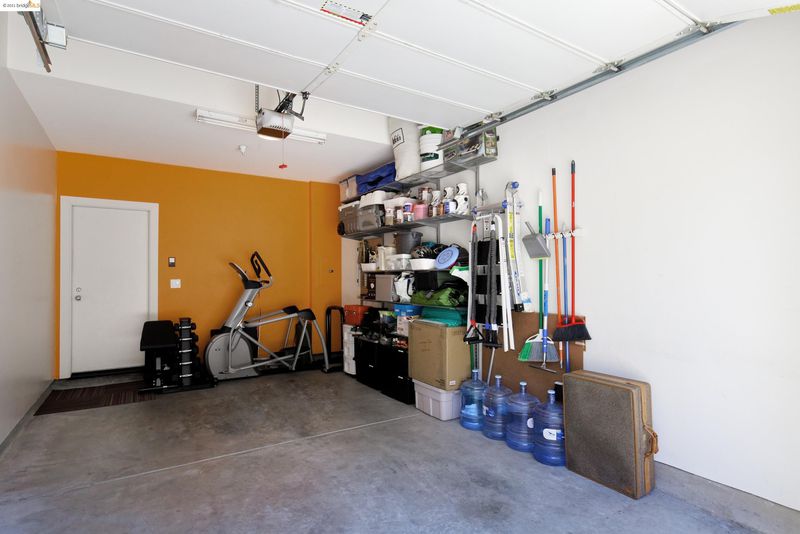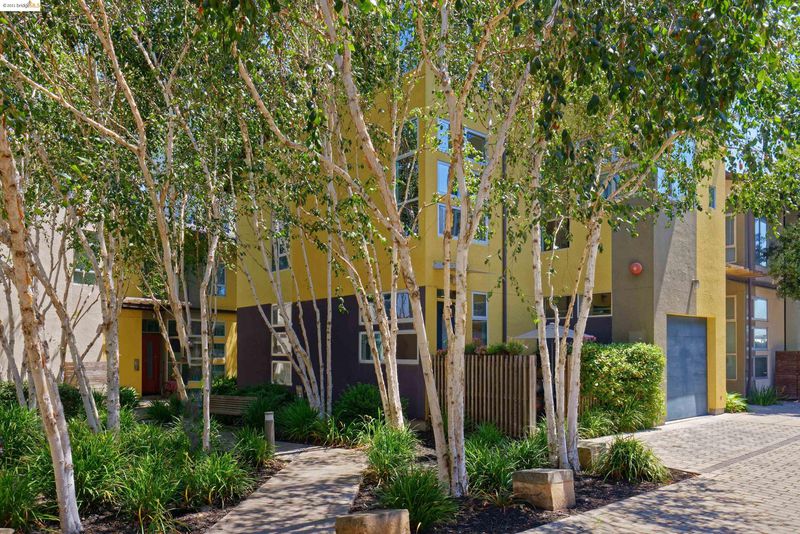8 Ealing Lane
@ Enter off Ettie - WEST OAKLAND, Oakland
$760,000
1,350 SQ FT
$563 SQ/FT
-

$563 SQ/FT

- 2
- 2
- 1
OPEN HOUSE CANCELLED. PENDING Rarely available corner townhome in gated West End Common complex, designed by architect David Baker. This AMAZING location has two sides of volume windows with natural light in every room. Enter from a private ground-floor patio, perfect for grilling and relaxing. First floor has a great bonus space for a den, office, gym or guest room and a full bathroom. Large laundry closet with custom shelving has full-size washer and ventless dryer. Direct entry to the garage with tons of shelving (property includes a second deeded parking space outside). Second level has soaring ceilings and windows, open concept living and dining areas with beautiful light fixtures. Modern kitchen has black granite countertops, new subway tile backsplash and Bosch stainless appliances. Stainless steel island with pendant lights stays. Third floor has two primary bedrooms, two huge closets with custom shelving, big windows, a large full bathroom dual vanity and walk-in shower.
- Current Status
- Sold
- Sold Price
- $760,000
- Over List Price
- 1.5%
- Original Price
- $749,000
- List Price
- $749,000
- On Market Date
- Aug 20, 2021
- Contract Date
- Sep 4, 2021
- Close Date
- Oct 1, 2021
- Property Type
- Townhouse
- D/N/S
- WEST OAKLAND
- Zip Code
- 94608
- MLS ID
- 40964015
- APN
- 7-621-58
- Year Built
- 2005
- Possession
- COE
- COE
- Oct 1, 2021
- Data Source
- MAXEBRDI
- Origin MLS System
- Bridge AOR
Vincent Academy
Charter K-5 Coed
Students: 242 Distance: 0.4mi
Edward Shands Adult
Public n/a Special Education
Students: 1 Distance: 0.5mi
Oakland Adult And Career Education
Public n/a Adult Education
Students: NA Distance: 0.5mi
Mcclymonds High School
Public 9-12 Secondary
Students: 383 Distance: 0.6mi
Ralph J. Bunche High School
Public 9-12 Continuation
Students: 124 Distance: 0.6mi
Hoover Elementary School
Public K-5 Elementary
Students: 269 Distance: 0.7mi
- Bed
- 2
- Bath
- 2
- Parking
- 1
- Attached Garage
- SQ FT
- 1,350
- SQ FT Source
- Public Records
- Lot SQ FT
- 727.0
- Lot Acres
- 0.01669 Acres
- Pool Info
- None
- Kitchen
- Counter - Stone, Dishwasher, Garbage Disposal, Gas Range/Cooktop, Microwave, Oven Built-in, Refrigerator
- Cooling
- Other
- Disclosures
- Disclosure Package Avail
- Exterior Details
- Stucco
- Flooring
- Other
- Fire Place
- None
- Heating
- Forced Air 1 Zone
- Laundry
- In Unit
- Upper Level
- 2 Bedrooms, 2 Baths
- Main Level
- Laundry Facility, Other, Main Entry
- Possession
- COE
- Architectural Style
- Contemporary, Modern/High Tech
- Construction Status
- Existing
- Additional Equipment
- Dryer, Fire Sprinklers, Garage Door Opener, Washer, Tankless Water Heater, Smoke Detector
- Lot Description
- Regular
- Pool
- None
- Roof
- Composition Shingles
- Solar
- None
- Terms
- Cash, Conventional
- Unit Features
- Corner Unit, Levels in Unit - 3+, Live/Work Unit
- Water and Sewer
- Sewer System - Public, Water - Public
- Yard Description
- Patio Enclosed
- * Fee
- $225
- Name
- UNKNOWN
- Phone
- (925) 743-3080
- *Fee includes
- Common Area Maint, Exterior Maintenance, Hazard Insurance, Management Fee, Reserves, and Security/Gate Fee
MLS and other Information regarding properties for sale as shown in Theo have been obtained from various sources such as sellers, public records, agents and other third parties. This information may relate to the condition of the property, permitted or unpermitted uses, zoning, square footage, lot size/acreage or other matters affecting value or desirability. Unless otherwise indicated in writing, neither brokers, agents nor Theo have verified, or will verify, such information. If any such information is important to buyer in determining whether to buy, the price to pay or intended use of the property, buyer is urged to conduct their own investigation with qualified professionals, satisfy themselves with respect to that information, and to rely solely on the results of that investigation.
School data provided by GreatSchools. School service boundaries are intended to be used as reference only. To verify enrollment eligibility for a property, contact the school directly.
Presented by HD PROPERTIES
/https://theo-cloud-v2.s3.amazonaws.com/agent_profile_pictures/85c614db-2e2b-4471-9a5b-6cd9e94ea33e/1610666960.jpg)
