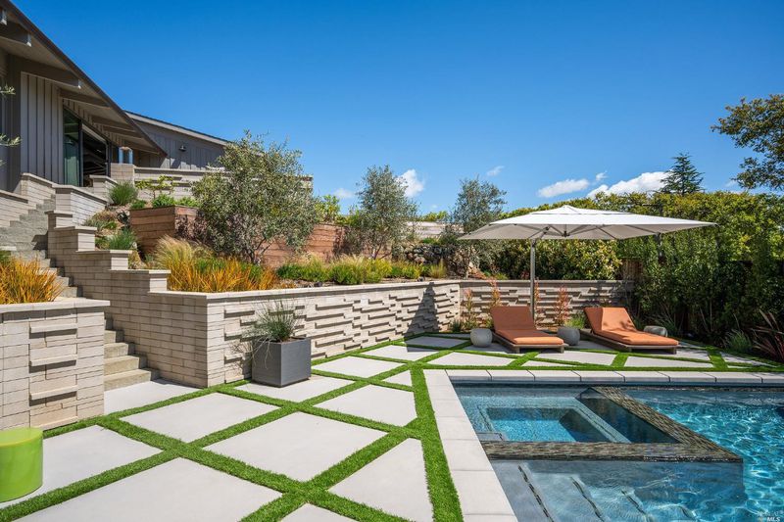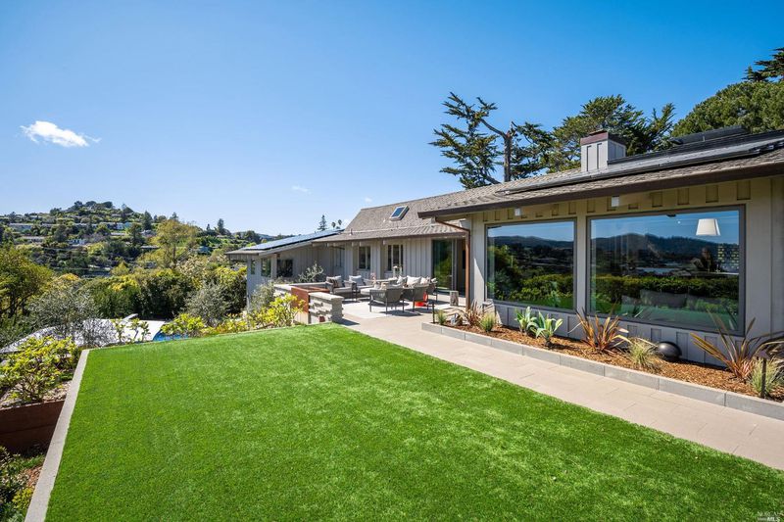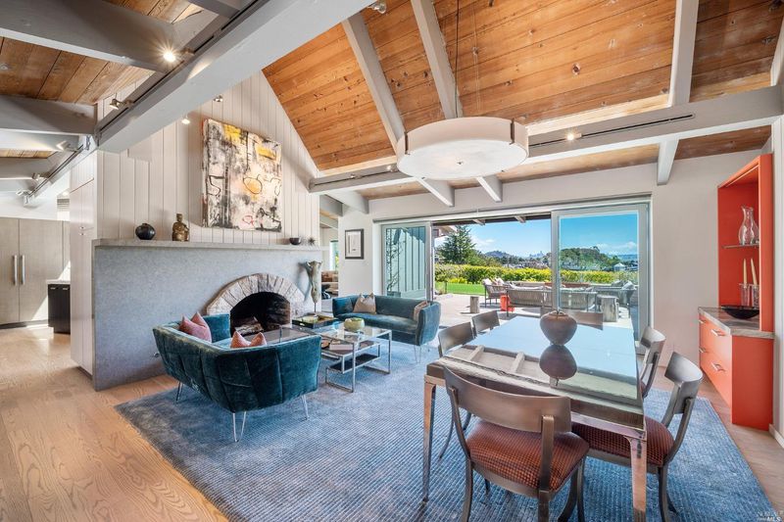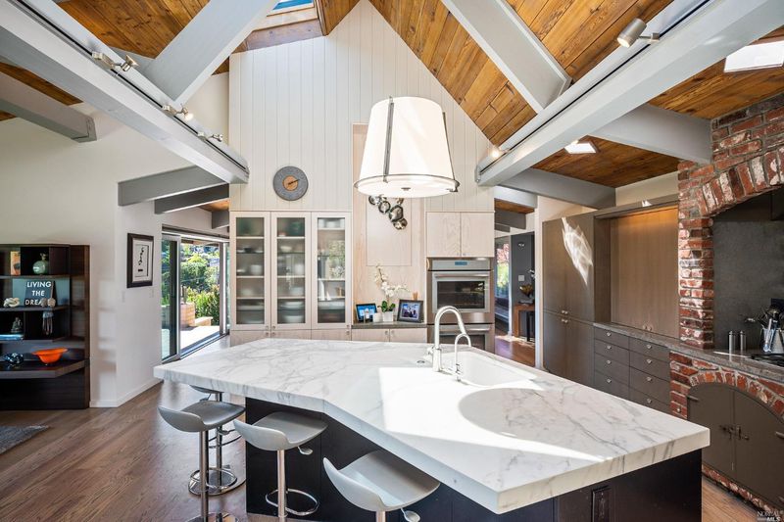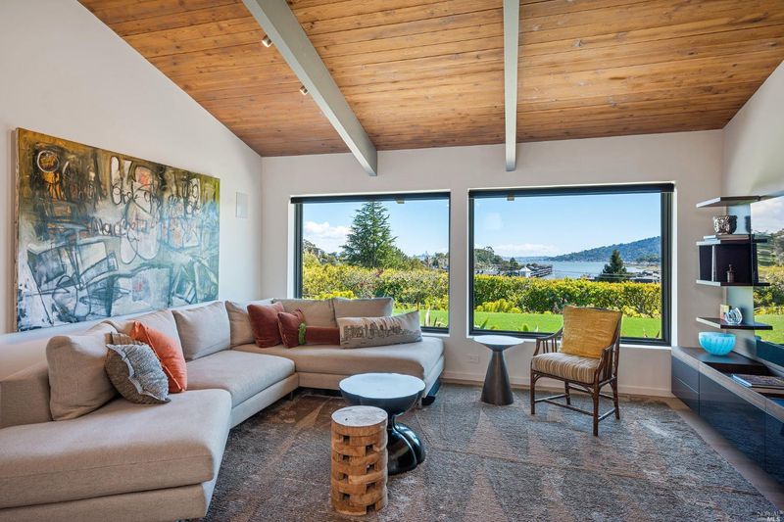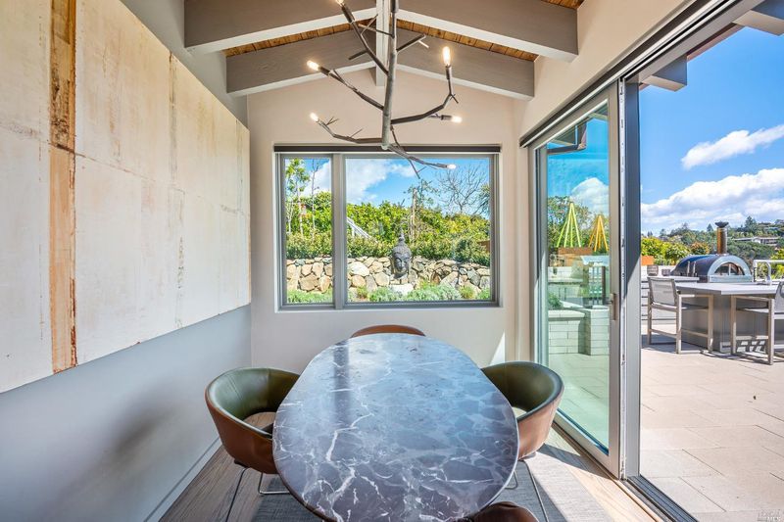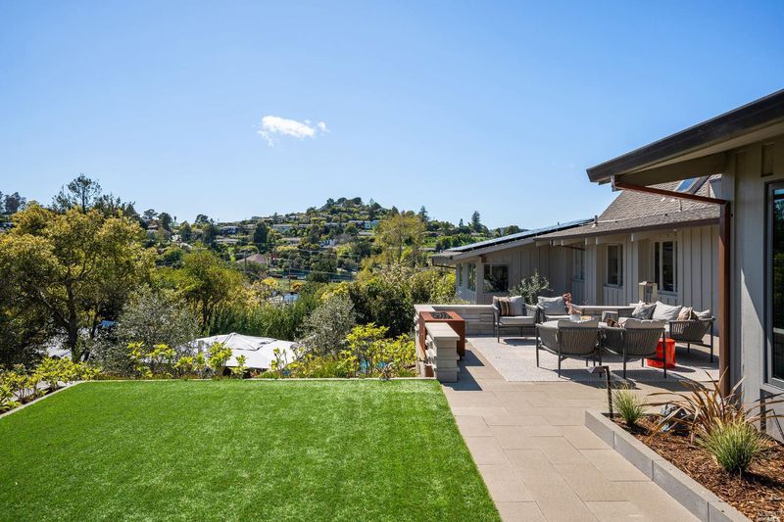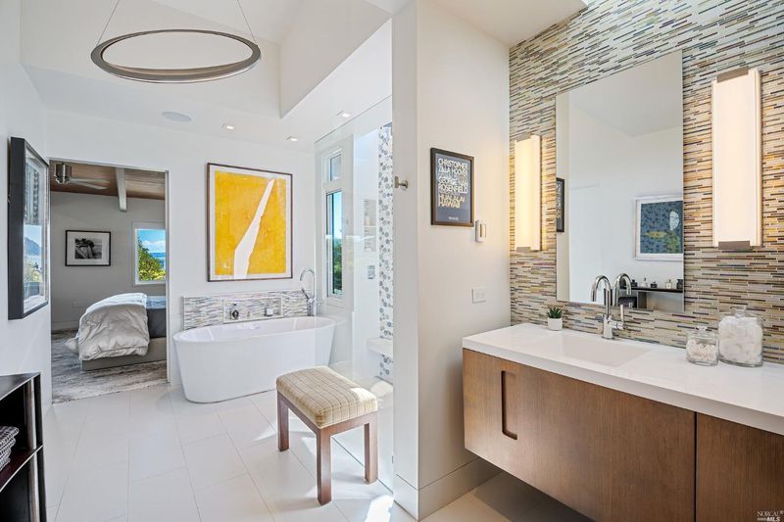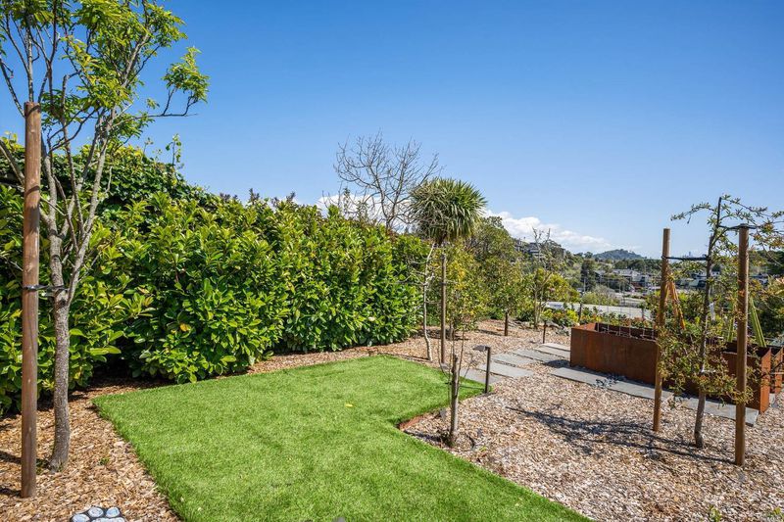116 Barn Road
@ Bay Vista - Tiburon
$5,950,000
3,085 SQ FT
$1,929 SQ/FT
-

$1,929 SQ/FT

- 4
- 3
- 8
Welcome to 116 Barn Road, a stunning mid-century modern gem hiding behind a circular driveway and located at the end of a quiet cul-de-sac. This exceptional getaway boasts an almost entirely single level floor plan, offering ease of living and a seamless transition throughout the home. Breathtaking vistas of the San Francisco skyline and sparkling water views that greet you from nearly every room. This property has a newly landscaped yard with brand-new pool and outdoor kitchen, perfect for entertaining guests or enjoying a refreshing swim on a warm summer day. The turnkey home is truly one-of-a-kind, featuring sleek lines, vaulted ceilings, an open-concept, and a timeless aesthetic. An elegant and updated designer kitchen features Italian marble, beautiful cabinetry, and high-end appliances. The modern finishes and unique architectural details are sure to impress even the most discerning buyer, making this property a true standout. Rarely does a view lot with an abundance of flat outdoor space become available. With its prime and commute-centric location, you'll enjoy the convenience of being close to local amenities, parks, and renowned schools. 116 Barn offers the perfect blend of luxury, comfort, and style, making it an ideal modern and sophisticated residence. Welcome home!
- Days on Market
- 12 days
- Current Status
- Sold
- Sold Price
- $5,950,000
- Over List Price
- 21.6%
- Original Price
- $4,895,000
- List Price
- $4,895,000
- On Market Date
- Apr 21, 2023
- Contingent Date
- May 3, 2023
- Contract Date
- May 3, 2023
- Close Date
- May 23, 2023
- Online Content
- http://www.116barn.com
- Property Type
- Single Family Residence
- Area
- Tiburon
- Zip Code
- 94920
- MLS ID
- 323025054
- APN
- 034-202-12
- Year Built
- 1957
- Possession
- Negotiable
- COE
- May 23, 2023
- Data Source
- BAREIS
- Origin MLS System
Strawberry Point Elementary School
Public K-5 Elementary, Coed
Students: 327 Distance: 0.1mi
Bel Aire Elementary School
Public 3-5 Elementary
Students: 459 Distance: 0.3mi
Ring Mountain Day School
Private K-8 Elementary, Nonprofit
Students: 80 Distance: 1.1mi
Edna Maguire Elementary School
Public K-5 Elementary
Students: 536 Distance: 1.2mi
Del Mar Middle School
Public 6-8 Middle
Students: 540 Distance: 1.3mi
Tamalpais High School
Public 9-12 Secondary
Students: 1591 Distance: 1.4mi
- Bed
- 4
- Bath
- 3
- Closet, Shower Stall(s), Soaking Tub, Tile, Tub, Walk-In Closet
- Parking
- 8
- Covered, Detached, No Garage, Uncovered Parking Spaces 2+
- SQ FT
- 3,085
- SQ FT Source
- Graphic Artist
- Lot SQ FT
- 20,160.0
- Lot Acres
- 0.4628 Acres
- Pool Info
- Built-In, Electric Heat, Pool Cover, Pool Sweep
- Kitchen
- Breakfast Room, Island w/Sink, Kitchen/Family Combo, Pantry Closet, Skylight(s), Slab Counter
- Cooling
- Ceiling Fan(s), Central
- Dining Room
- Breakfast Nook, Dining/Living Combo
- Exterior Details
- Fire Pit, Kitchen
- Family Room
- Cathedral/Vaulted, Great Room, Open Beam Ceiling, Skylight(s), View
- Living Room
- Cathedral/Vaulted, Open Beam Ceiling, View
- Flooring
- Carpet, Tile, Wood
- Foundation
- Concrete Perimeter
- Fire Place
- Living Room
- Heating
- Central, Natural Gas
- Laundry
- Dryer Included, Inside Room, Washer Included
- Main Level
- Bedroom(s), Dining Room, Family Room, Full Bath(s), Kitchen, Living Room, Primary Bedroom, Street Entrance
- Views
- Bay, City, City Lights, San Francisco
- Possession
- Negotiable
- Architectural Style
- Contemporary, Mid-Century
- Fee
- $0
MLS and other Information regarding properties for sale as shown in Theo have been obtained from various sources such as sellers, public records, agents and other third parties. This information may relate to the condition of the property, permitted or unpermitted uses, zoning, square footage, lot size/acreage or other matters affecting value or desirability. Unless otherwise indicated in writing, neither brokers, agents nor Theo have verified, or will verify, such information. If any such information is important to buyer in determining whether to buy, the price to pay or intended use of the property, buyer is urged to conduct their own investigation with qualified professionals, satisfy themselves with respect to that information, and to rely solely on the results of that investigation.
School data provided by GreatSchools. School service boundaries are intended to be used as reference only. To verify enrollment eligibility for a property, contact the school directly.
Presented by Golden Gate Sotheby's International Realty
/https://theo-cloud-v2.s3.amazonaws.com/agent_profile_pictures/4780cc07-f8c6-4c2a-a245-ec83bbbdd75c/1760555477.jpg)
