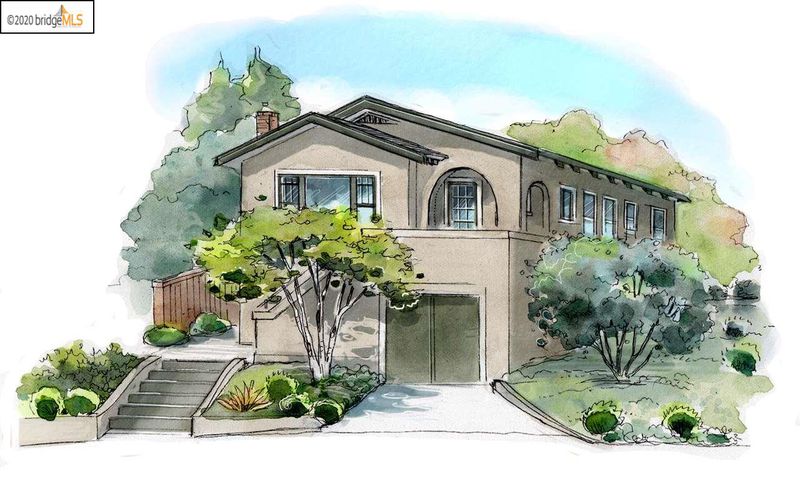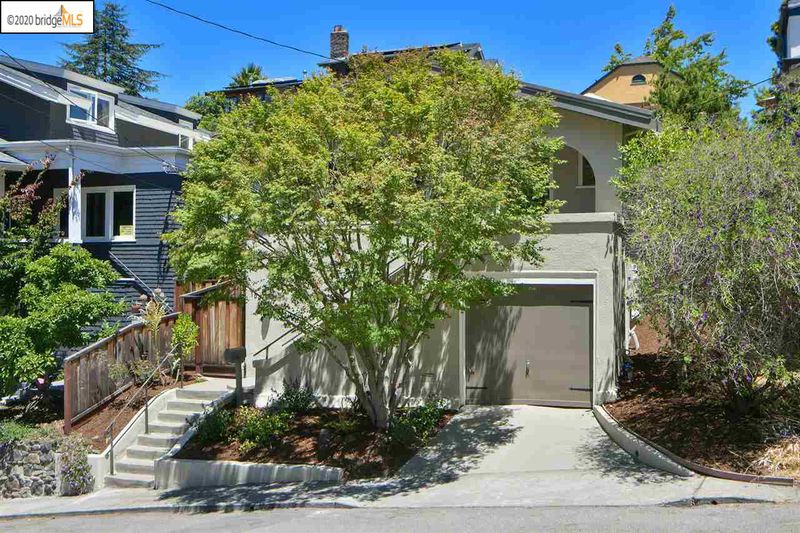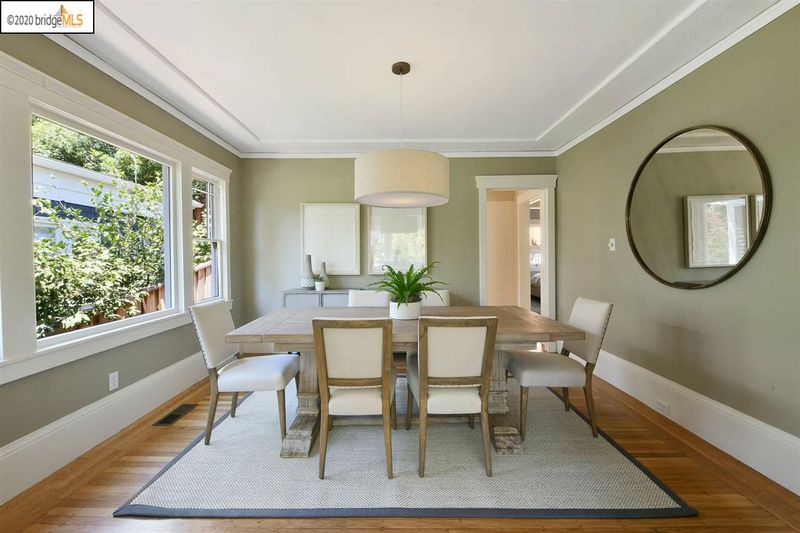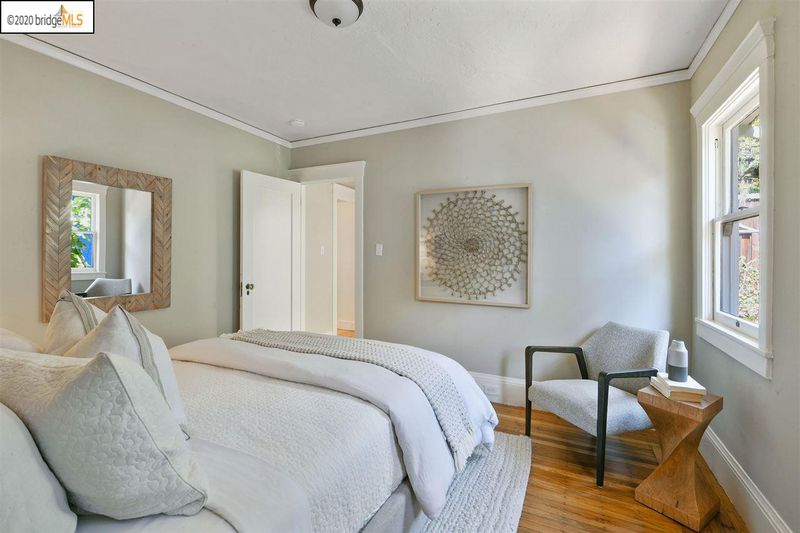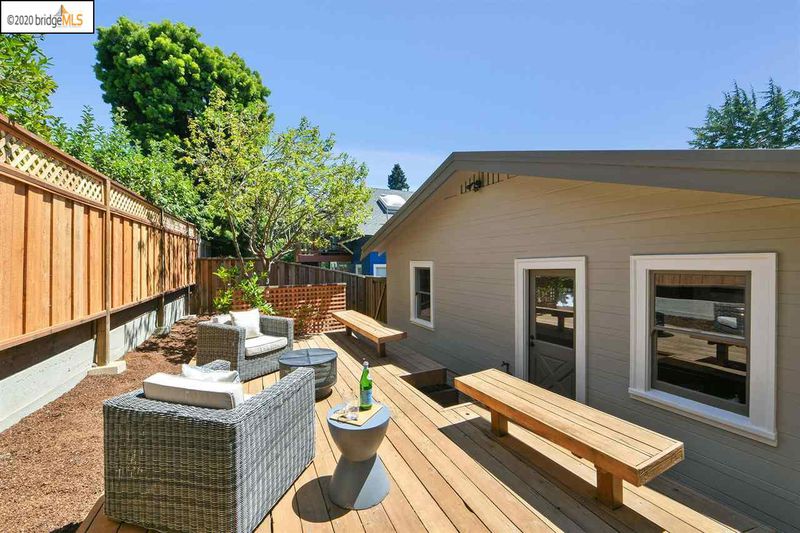1046 Elbert Street
@ Everett Avenue - GLENVIEW UPPER, Oakland
$1,069,000
1,073 SQ FT
$996 SQ/FT
-

$996 SQ/FT

- 2
- 1
- 1
This sweet Glenview bungalow is sited on a secluded neighborhood lane, offering a cozy two bedroom floor plan with an updated kitchen and bath. A charming porch and entry foyer open to bright formal rooms with original multi-light sash windows, a wood-burning fireplace and sparkling hardwood floors. The spacious eat-in kitchen leads to an intimate deck and garden setting. Versatile plus space and attached garage. A convenient two-block stroll to local shops, popular restaurants and transportation! For Website & 3D tour go to: www.1046Elbert.com
- Current Status
- Sold
- Sold Price
- $1,069,000
- Over List Price
- 24.4%
- Original Price
- $859,000
- List Price
- $859,000
- On Market Date
- Jul 24, 2020
- Contract Date
- Aug 5, 2020
- Close Date
- Aug 27, 2020
- Add'l Online Content
- https://www.1046elbert.com/
- Property Type
- Detached
- D/N/S
- GLENVIEW UPPER
- Zip Code
- 94602
- MLS ID
- 40913758
- APN
- 24-561-11
- Year Built
- 1922
- Possession
- COE, Negotiable
- COE
- Aug 27, 2020
- Data Source
- MAXEBRDI
- Origin MLS System
- OAKLAND BERKELEY
Glenview Elementary School
Public K-5 Elementary
Students: 465 Distance: 0.3mi
Crocker Highlands Elementary School
Public K-5 Elementary
Students: 466 Distance: 0.4mi
Corpus Christi Elementary School
Private K-8 Elementary, Religious, Coed
Students: 270 Distance: 0.4mi
The Renaissance School
Private PK-8 Montessori, Elementary, Coed
Students: 154 Distance: 0.5mi
The Renaissance International School
Private K-9
Students: 79 Distance: 0.5mi
Oakland Montessori Child's Center
Private PK-3 Montessori, Coed
Students: NA Distance: 0.6mi
- Bed
- 2
- Bath
- 1
- Parking
- 1
- Attached Garage, Off Street Parking
- SQ FT
- 1,073
- SQ FT Source
- Public Records
- Lot SQ FT
- 2,960.0
- Lot Acres
- 0.067952 Acres
- Kitchen
- Breakfast Nook, Counter - Laminate, Dishwasher, Eat In Kitchen, Garbage Disposal, Refrigerator, Range/Oven Free Standing, Updated Kitchen
- Cooling
- None
- Disclosures
- Nat Hazard Disclosure
- Exterior Details
- Stucco
- Flooring
- Hardwood Floors, Tile, Wood
- Fire Place
- Living Room, Woodburning
- Heating
- Forced Air 1 Zone
- Laundry
- Dryer, In Basement, Washer
- Main Level
- 1 Bath, 2 Bedrooms, Main Entry
- Possession
- COE, Negotiable
- Architectural Style
- Bungalow, Craftsman
- Construction Status
- Existing
- Additional Equipment
- Dryer, Washer, Water Heater Gas
- Lot Description
- Level, Up Slope
- Pool
- None
- Roof
- Composition Shingles
- Solar
- None
- Terms
- Cash, Conventional
- Water and Sewer
- Sewer System - Public, Water - Public
- Yard Description
- Back Yard, Deck(s), Fenced, Garden/Play, Sprinklers Back, Sprinklers Front
- Fee
- Unavailable
MLS and other Information regarding properties for sale as shown in Theo have been obtained from various sources such as sellers, public records, agents and other third parties. This information may relate to the condition of the property, permitted or unpermitted uses, zoning, square footage, lot size/acreage or other matters affecting value or desirability. Unless otherwise indicated in writing, neither brokers, agents nor Theo have verified, or will verify, such information. If any such information is important to buyer in determining whether to buy, the price to pay or intended use of the property, buyer is urged to conduct their own investigation with qualified professionals, satisfy themselves with respect to that information, and to rely solely on the results of that investigation.
School data provided by GreatSchools. School service boundaries are intended to be used as reference only. To verify enrollment eligibility for a property, contact the school directly.
Presented by COMPASS
/https://theo-cloud-v2.s3.amazonaws.com/agent_profile_pictures/ca85ba91-6cb8-41bc-984c-f77756243070/1522682335.png)
