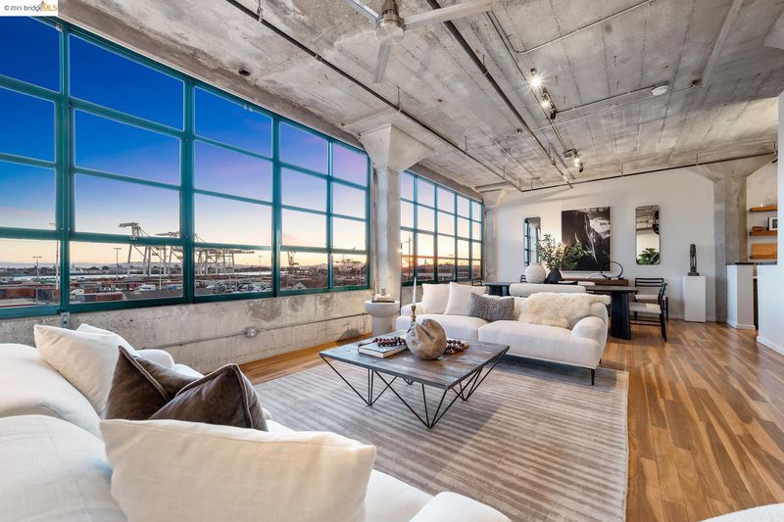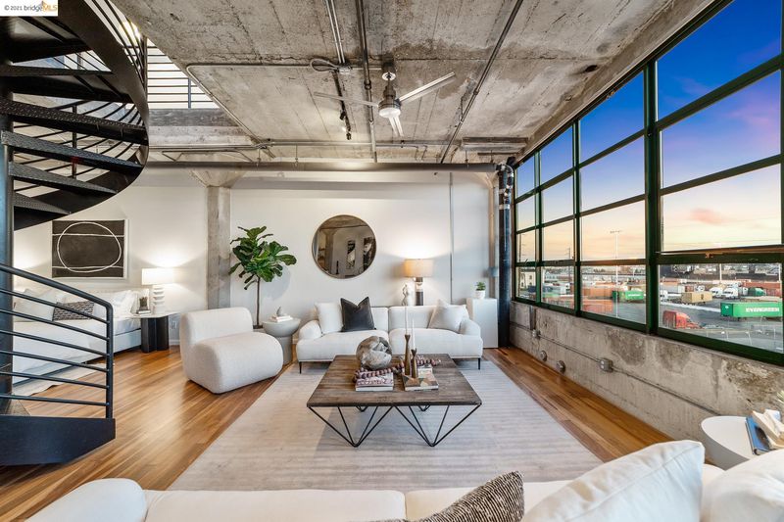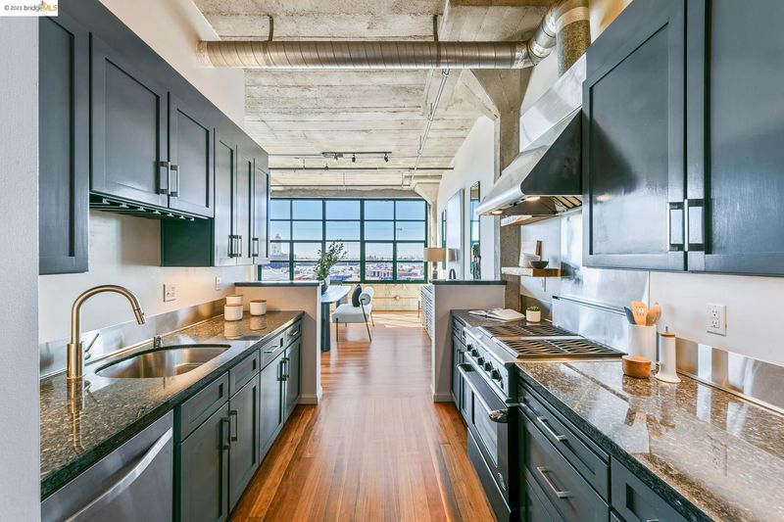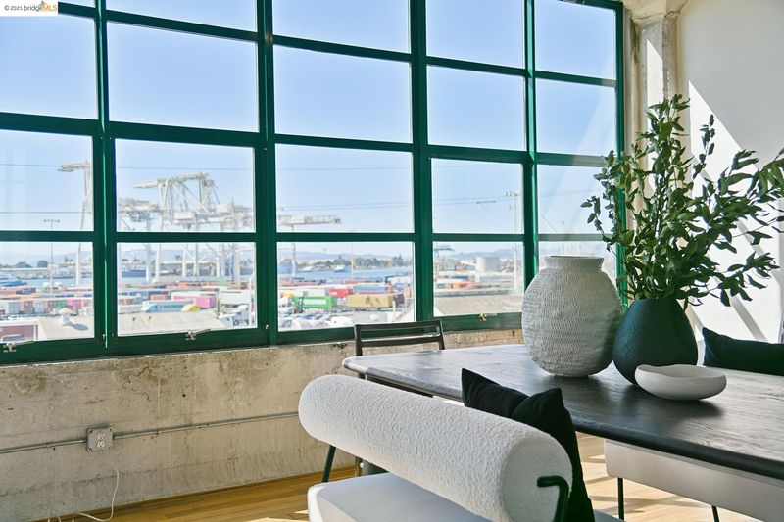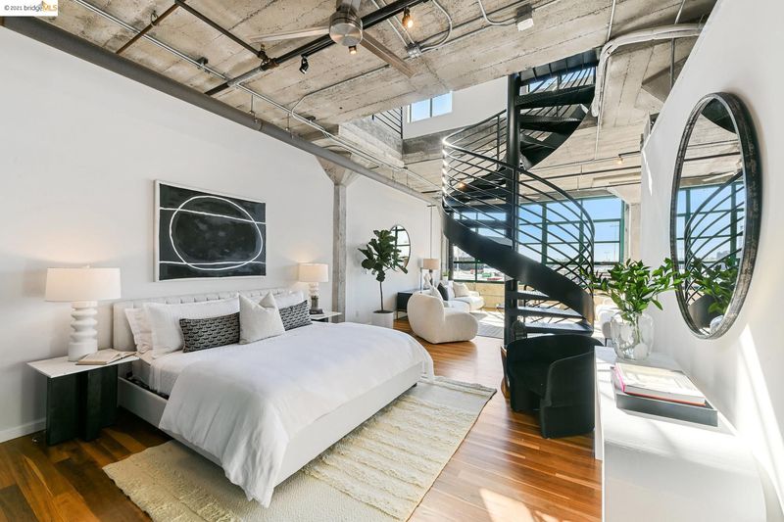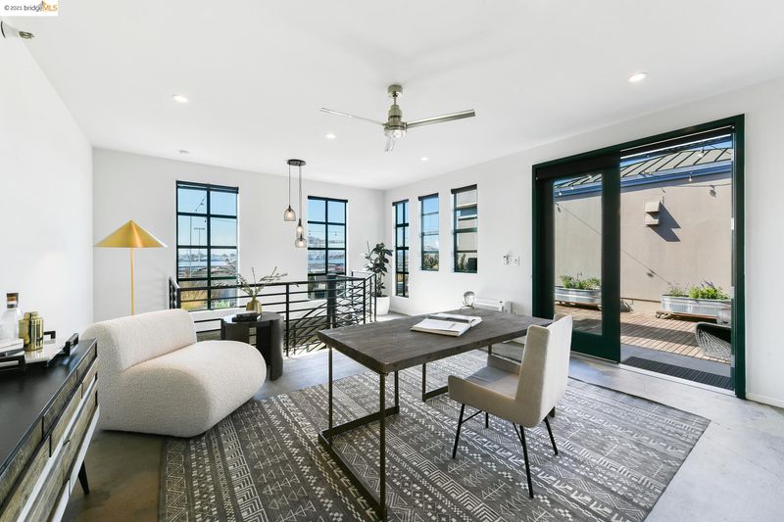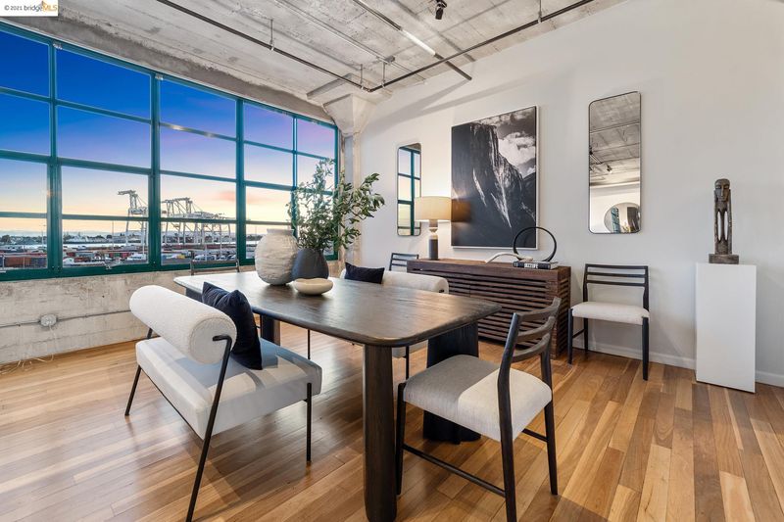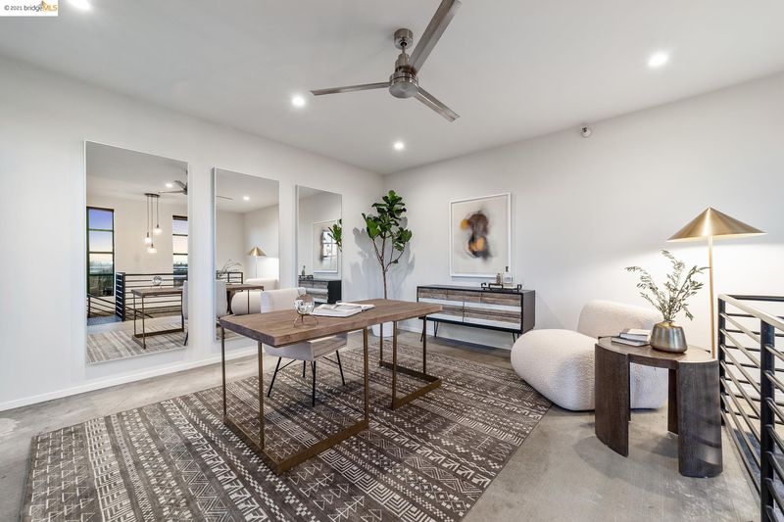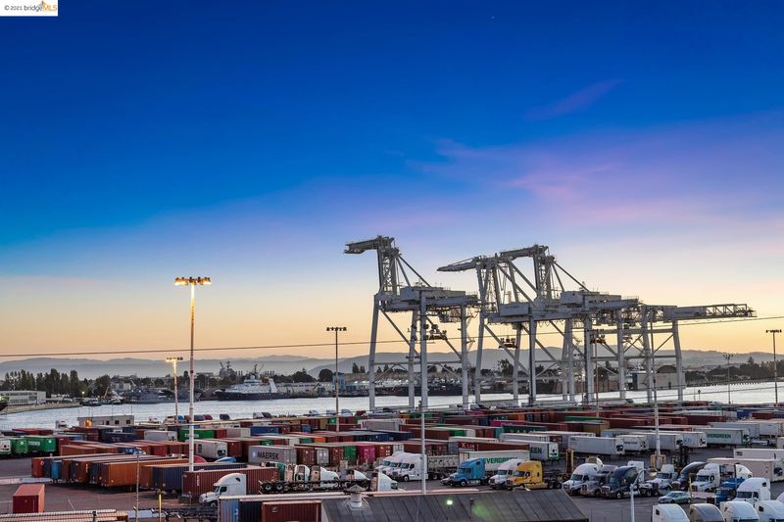737 2nd Street, #406
@ Brush St - JACK LONDON SQ, Oakland
$885,000
1,325 SQ FT
$668 SQ/FT
-

$668 SQ/FT

- 1
- 1
- 1
Penthouse 406 is an iconic loft with a private roof deck and Estuary, port and San Francisco views. Originally built in the 1920’s, this is a true live/work loft converted from the stalwart Phoenix Iron Works foundry. Live here, run a business or both! Tall ceilings frame the wall of south facing windows overlooking the bustling Port of Oakland and Howard Terminal, a potential Oakland A's stadium site. The main loft features a great room with solid wood flooring, air conditioning, a chef's kitchen with gas range, and a full bathroom. A fabricated staircase leads to the mezzanine with concrete floors and a large roof deck with spectacular Bay views. Just a block from Line 51 Brewery and a short walk to Jack London Cinemas, Yoshi’s, Farmhouse Kitchen, Plank and weekend farmer’s market. Less than a mile from both 12th Street and West Oakland BART stations and three blocks from the JLS Ferry Terminal offering a lovely 30-minute ride to San Francisco.
- Current Status
- Sold
- Sold Price
- $885,000
- Over List Price
- 1.1%
- Original Price
- $875,000
- List Price
- $875,000
- On Market Date
- Oct 8, 2021
- Contract Date
- Oct 26, 2021
- Close Date
- Nov 23, 2021
- Add'l Online Content
- http://tours.caldecott.com/7372ndstreet406
- Property Type
- Condo
- D/N/S
- JACK LONDON SQ
- Zip Code
- 94607
- MLS ID
- 40970279
- APN
- 1-117-35
- Year Built
- 1920
- Possession
- COE
- COE
- Nov 23, 2021
- Data Source
- MAXEBRDI
- Origin MLS System
- Bridge AOR
Civicorps Corpsmember Academy
Charter 9-12 High
Students: 60 Distance: 0.1mi
Martin Luther King, Jr. Elementary School
Public PK-3 Elementary
Students: 314 Distance: 0.5mi
Lamb-O Academy
Private 4-12 Religious, Coed
Students: 12 Distance: 0.6mi
Young Adult Program
Public n/a
Students: 165 Distance: 0.6mi
Lafayette Elementary School
Public 2-5 Elementary
Students: 83 Distance: 0.7mi
West Oakland Middle School
Public 6-8 Middle
Students: 199 Distance: 0.7mi
- Bed
- 1
- Bath
- 1
- Parking
- 1
- Int Access From Garage, Space Per Unit - 1
- SQ FT
- 1,325
- SQ FT Source
- Public Records
- Pool Info
- None
- Kitchen
- Counter - Solid Surface, Dishwasher, Garbage Disposal, Range/Oven Free Standing, Refrigerator
- Cooling
- Ceiling Fan(s), Central 1 Zone A/C
- Disclosures
- Building Restrictions, Nat Hazard Disclosure, Other - Call/See Agent, HOA Rental Restrictions
- Exterior Details
- Concrete
- Flooring
- Concrete Slab, Hardwood Flrs Throughout, Vinyl
- Fire Place
- None
- Heating
- Forced Air 1 Zone, Gas
- Laundry
- Dryer, In Closet, Washer
- Upper Level
- Loft
- Main Level
- 1 Bedroom, 1 Bath, Laundry Facility, Main Entry
- Views
- Bay, Partial, San Francisco, Water
- Possession
- COE
- Architectural Style
- Other
- Construction Status
- Existing
- Additional Equipment
- Dryer, Garage Door Opener, Washer
- Lot Description
- No Lot
- Pets
- Number Restrictions, Size Restrictions
- Pool
- None
- Roof
- Unknown
- Solar
- None
- Terms
- Cash, Conventional, 1031 Exchange
- Unit Features
- Conversion, Elevator Building, Levels in Unit - 2, Live/Work Unit, Penthouse Location
- Water and Sewer
- Sewer System - Public, Water - Public
- Yard Description
- Fenced, Roof Deck
- * Fee
- $759
- Name
- NOT LISTED
- Phone
- 510.569.0722
- *Fee includes
- Common Area Maint, Exterior Maintenance, Hazard Insurance, Management Fee, Reserves, Security/Gate Fee, Trash Removal, and Water/Sewer
MLS and other Information regarding properties for sale as shown in Theo have been obtained from various sources such as sellers, public records, agents and other third parties. This information may relate to the condition of the property, permitted or unpermitted uses, zoning, square footage, lot size/acreage or other matters affecting value or desirability. Unless otherwise indicated in writing, neither brokers, agents nor Theo have verified, or will verify, such information. If any such information is important to buyer in determining whether to buy, the price to pay or intended use of the property, buyer is urged to conduct their own investigation with qualified professionals, satisfy themselves with respect to that information, and to rely solely on the results of that investigation.
School data provided by GreatSchools. School service boundaries are intended to be used as reference only. To verify enrollment eligibility for a property, contact the school directly.
Presented by CALDECOTT PROPERTIES
/https://theo-cloud-v2.s3.amazonaws.com/agent_profile_pictures/85c614db-2e2b-4471-9a5b-6cd9e94ea33e/1610666960.jpg)
