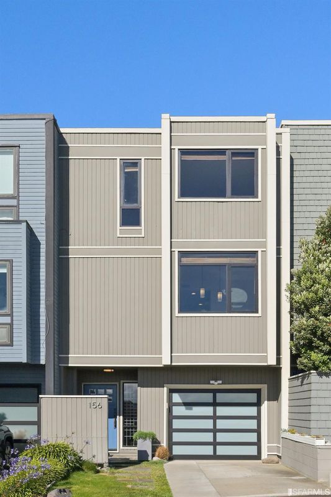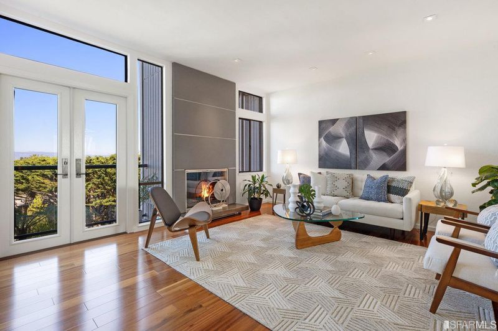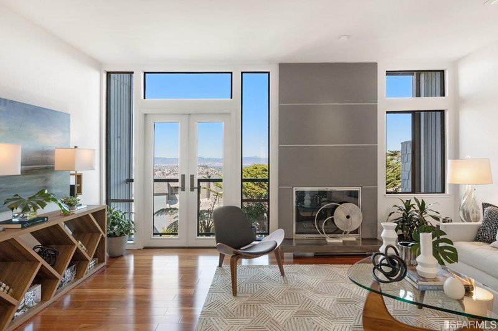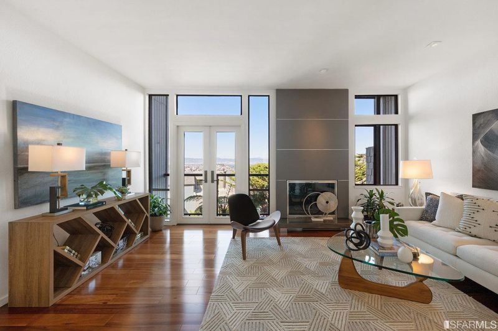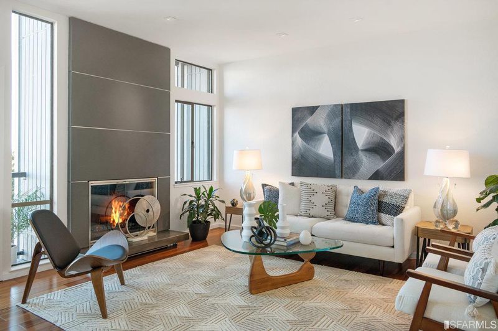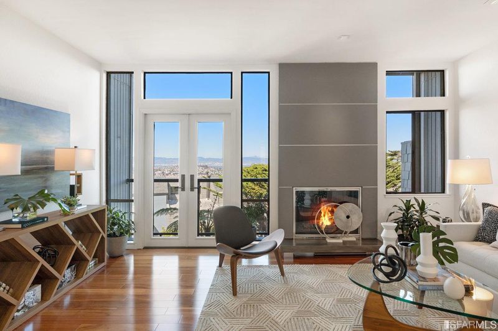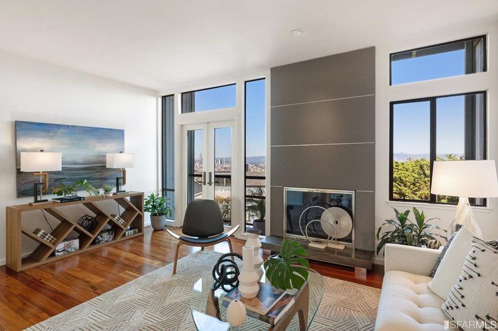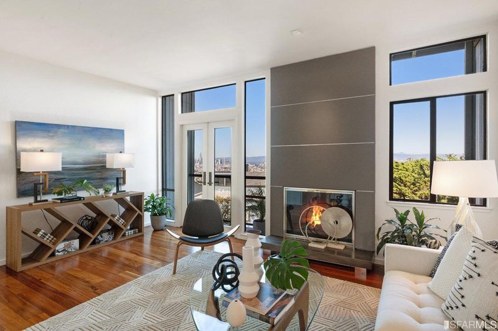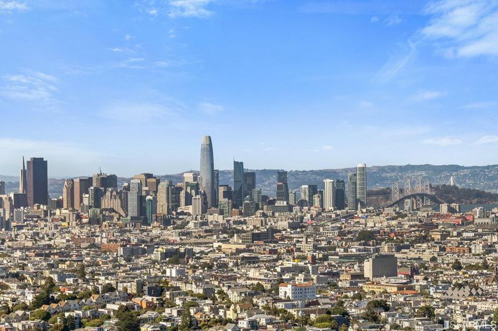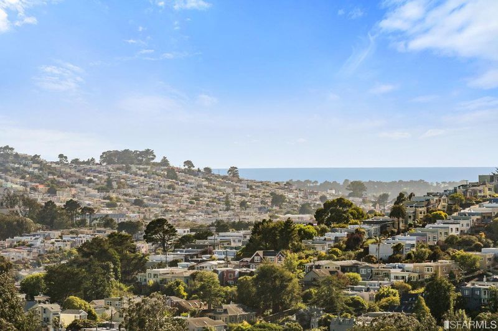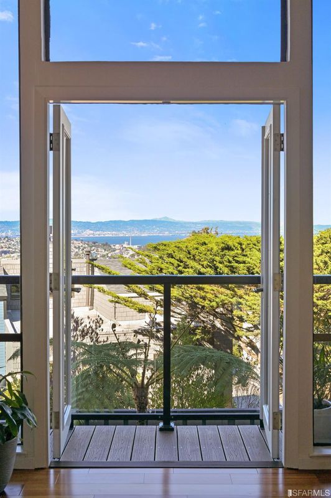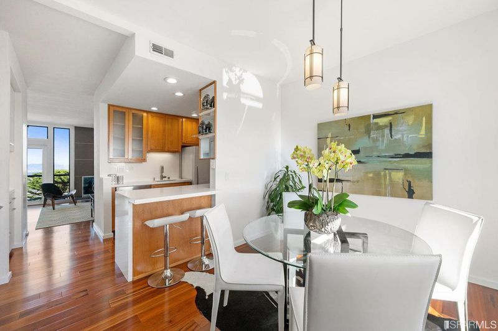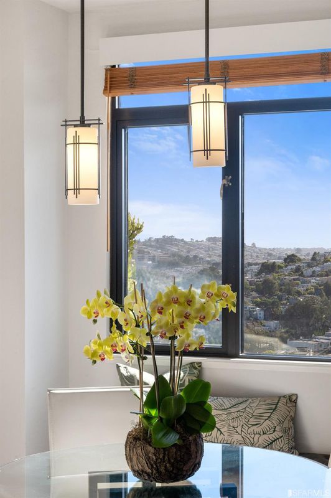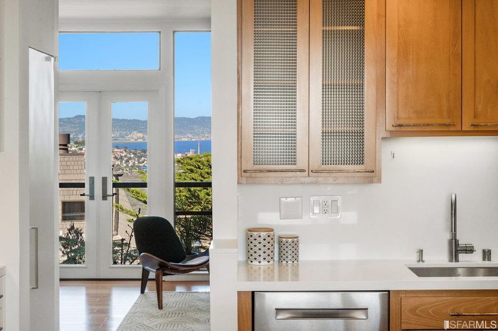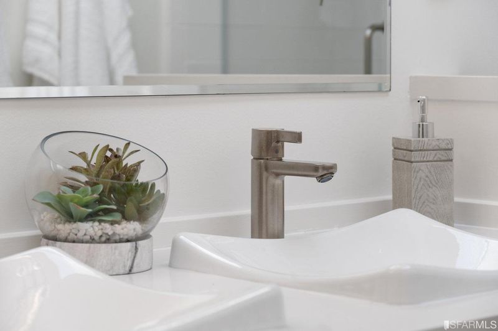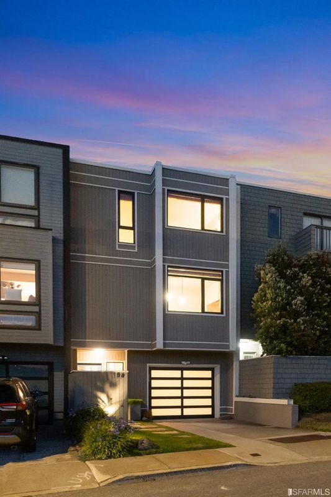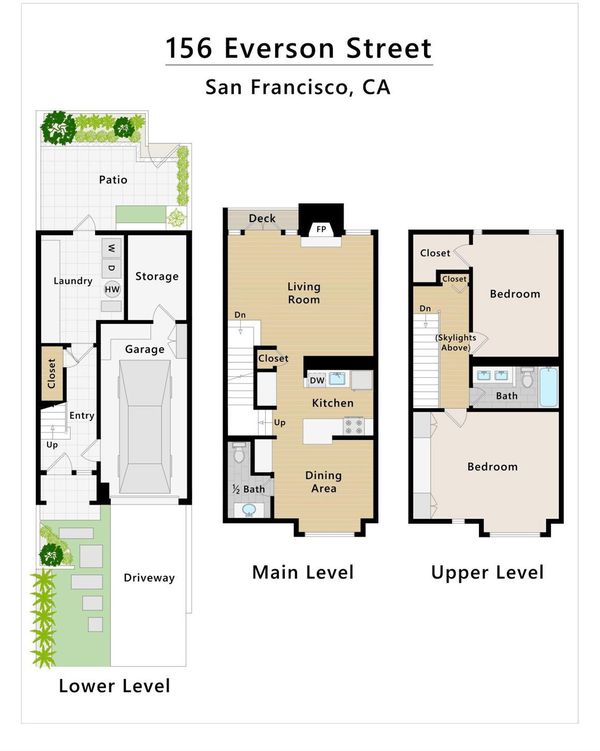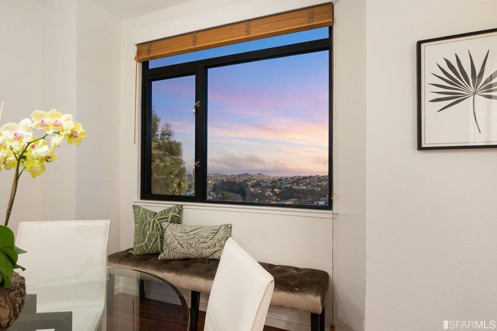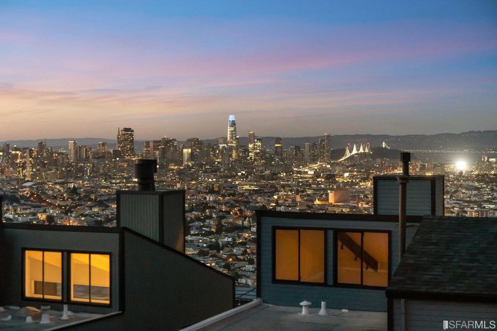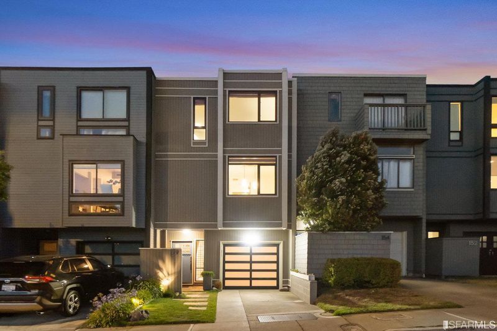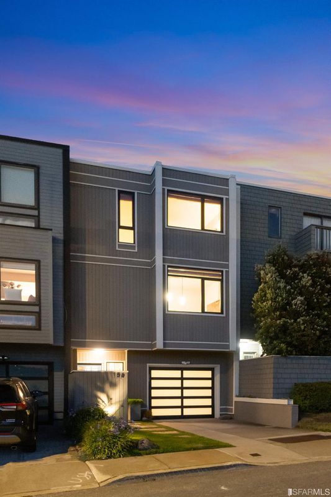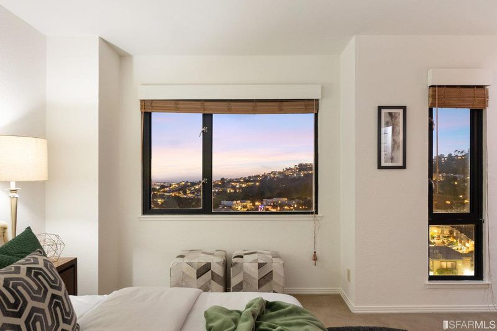156 Everson St
@ Digby - 5 - Glen Park, San Francisco
$1,380,000
1,605 SQ FT
$860 SQ/FT
-

$860 SQ/FT

- 2
- 1.5
- 1
Enjoy modern living in this beautiful 2 bedroom, 1.5 bath townhome at the top of Glen Park. The main level boasts a light-filled living room with amazing views stretching from Downtown to the Bay. An impressive floor-to-ceiling gas fireplace, recessed lighting, hardwood floors and French doors that lead to a Romeo balcony complete this lovely room. The galley kitchen has beautiful cabinetry, stainless steel appliances, stone counters and an eating bar. Adjacent is the dining room, which has lovely views of the Southern Hills. This level is completed with a remodeled bath with porcelain floor and stone counter. The staircase to the bedroom level is crowned by a skylight that adds an abundance of natural light. The rear bedroom has a walk-in closet and city views. The primary bedroom has custom millwork cabinetry, custom closets with onyx counters, and views of the Southern Hills. A large, private patio, one-car garage and large laundry room complete this impressive home.
- Days on Market
- 21 days
- Current Status
- Sold
- Sold Price
- $1,380,000
- Sold At List Price
- -
- Original Price
- $1,380,000
- List Price
- $1,380,000
- On Market Date
- Jul 8, 2022
- Contract Date
- Jul 29, 2022
- Close Date
- Aug 8, 2022
- Property Type
- Townhouse
- District
- 5 - Glen Park
- Zip Code
- 94131
- MLS ID
- 422676738
- APN
- 7544-126
- Year Built
- 1973
- Stories in Building
- 3
- Stories - details
- ["Attached"]
- Possession
- Close Of Escrow
- COE
- Aug 8, 2022
- Data Source
- SFAR
- Origin MLS System
Mission Education Center
Public K-5 Elementary
Students: 105 Distance: 0.2mi
St. John the Evangelist School
Private K-8
Students: 250 Distance: 0.4mi
St John S Elementary School
Private n/a Elementary, Religious, Coed
Students: 228 Distance: 0.4mi
Fairmount Elementary School
Public K-5 Elementary, Core Knowledge
Students: 366 Distance: 0.4mi
Glen Park Elementary School
Public K-5 Elementary
Students: 363 Distance: 0.5mi
St. Paul's School
Private K-8 Elementary, Religious, Coed
Students: 207 Distance: 0.5mi
- Bed
- 2
- Bath
- 1.5
- Parking
- 1
- Attached, Enclosed, Garage Door Opener, Interior Access
- SQ FT
- 1,605
- SQ FT Source
- Unavailable
- Lot SQ FT
- 515.0
- Lot Acres
- 0.0118 Acres
- Kitchen
- Other Counter, Stone Counter
- Flooring
- Tile, Wood
- Fire Place
- Gas Starter, Living Room
- Heating
- Central
- Laundry
- Dryer Included, Inside Room, Washer Included
- Upper Level
- Bedroom(s), Full Bath(s)
- Main Level
- Dining Room, Kitchen, Living Room, Partial Bath(s)
- Views
- Bay, Bay Bridge, City, City Lights, Downtown, Garden/Greenbelt, Mt Diablo
- Possession
- Close Of Escrow
- Architectural Style
- Contemporary
- Special Listing Conditions
- None
- * Fee
- $570
- Name
- Diamond Heights Homeowners Association
- *Fee includes
- Common Areas, Insurance, Maintenance Exterior, Maintenance Grounds, and Roof
MLS and other Information regarding properties for sale as shown in Theo have been obtained from various sources such as sellers, public records, agents and other third parties. This information may relate to the condition of the property, permitted or unpermitted uses, zoning, square footage, lot size/acreage or other matters affecting value or desirability. Unless otherwise indicated in writing, neither brokers, agents nor Theo have verified, or will verify, such information. If any such information is important to buyer in determining whether to buy, the price to pay or intended use of the property, buyer is urged to conduct their own investigation with qualified professionals, satisfy themselves with respect to that information, and to rely solely on the results of that investigation.
School data provided by GreatSchools. School service boundaries are intended to be used as reference only. To verify enrollment eligibility for a property, contact the school directly.
Presented by Compass
/https://theo-cloud-v2.s3.amazonaws.com/agent_profile_pictures/05435d00-964f-4068-94fb-a3a6cf7f00ef/1717042702.jpg)
