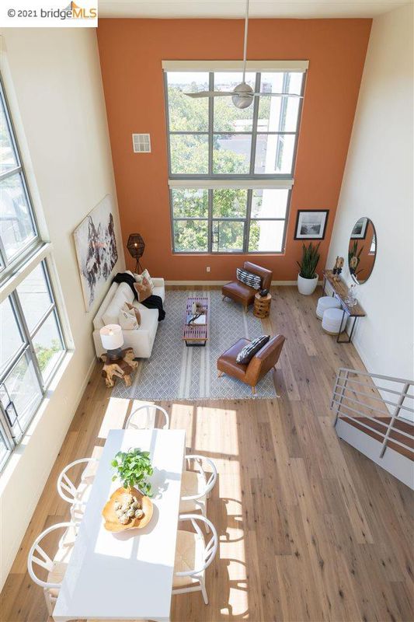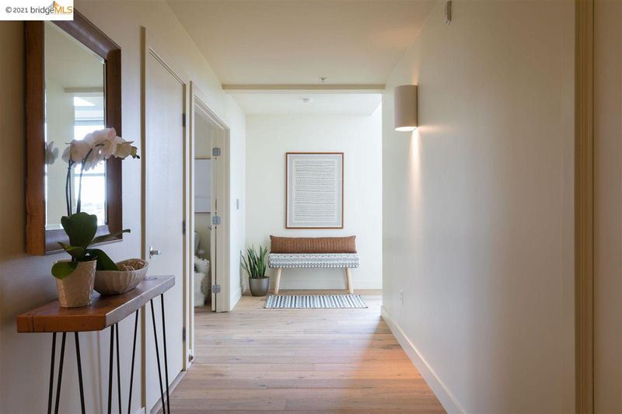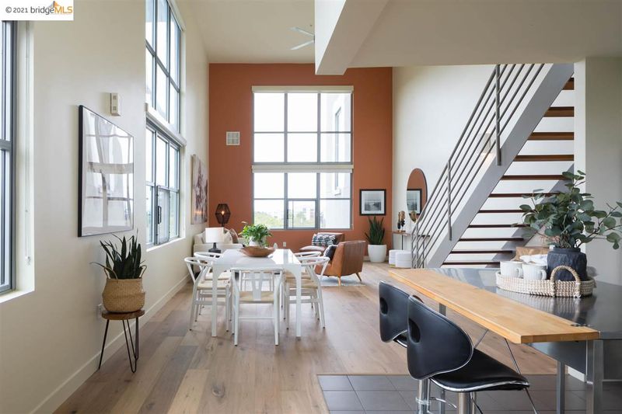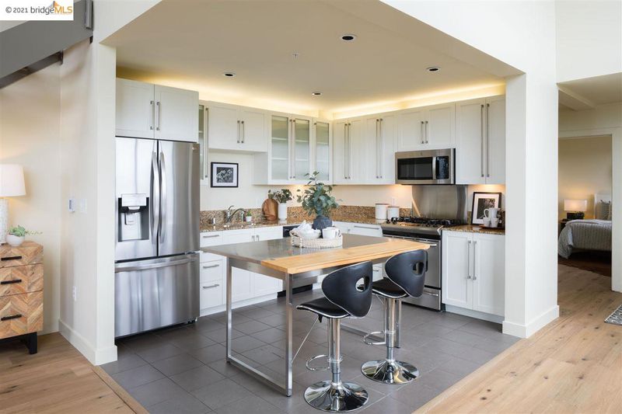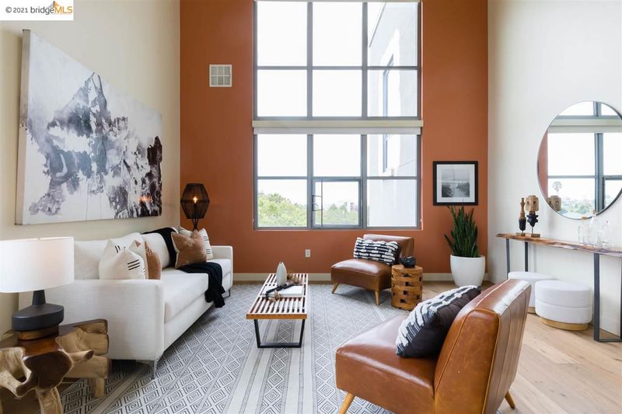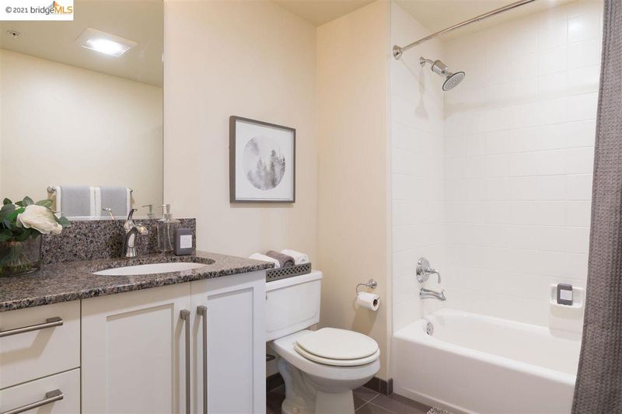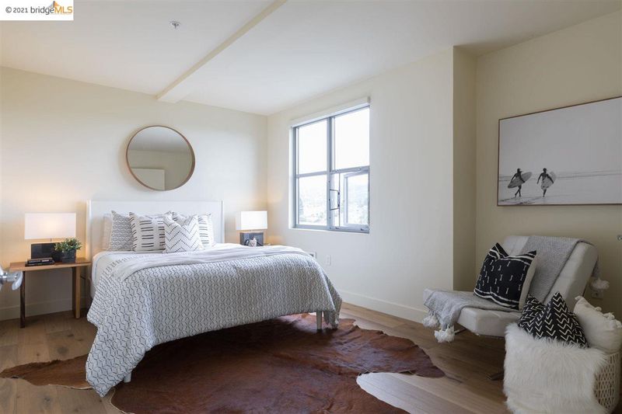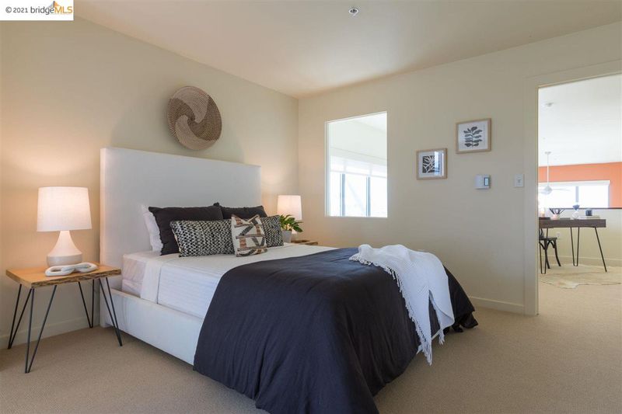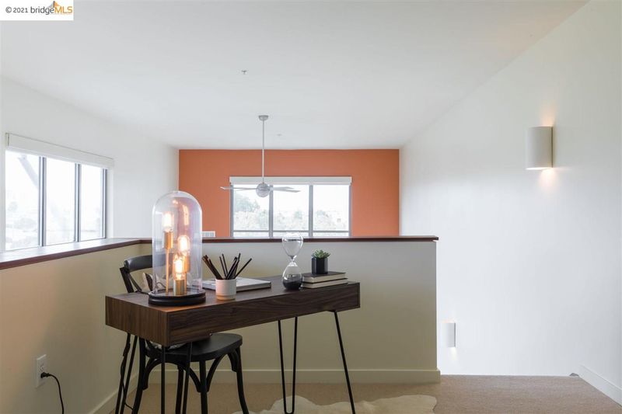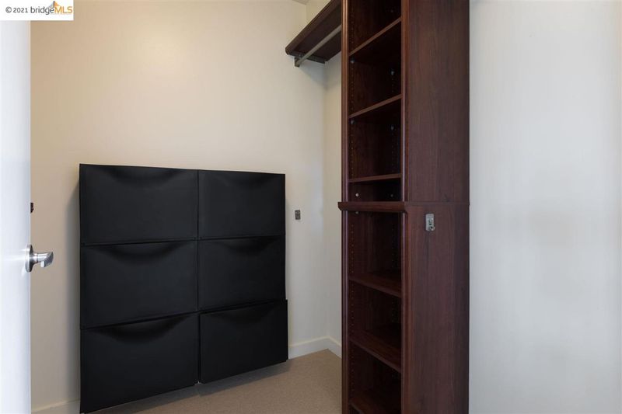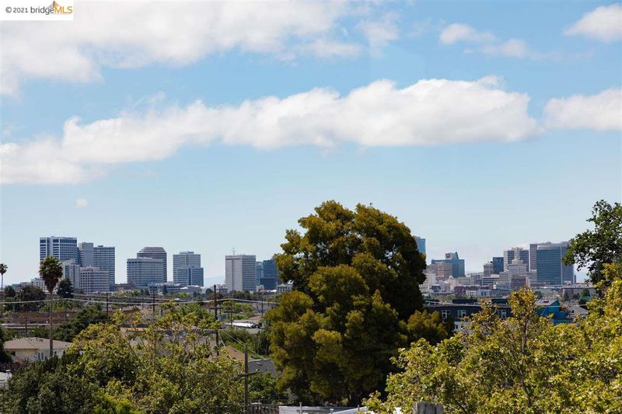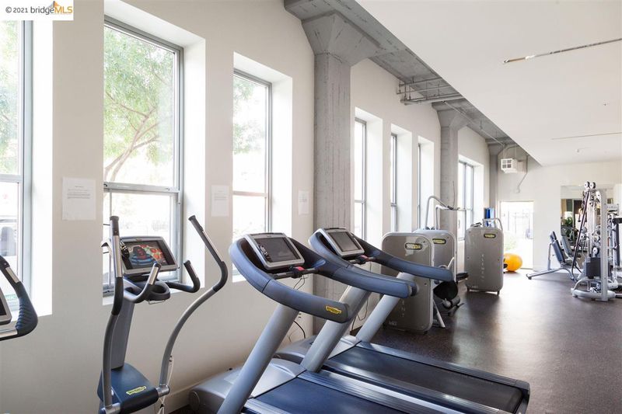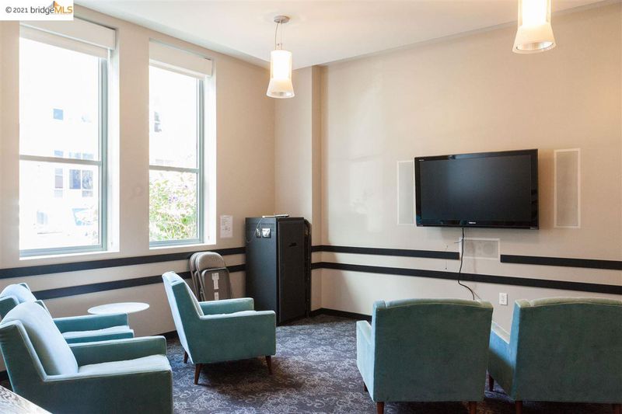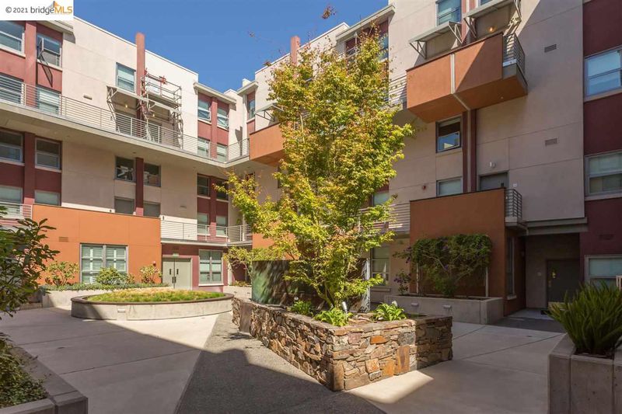1001 46Th St, #505
@ Adeline - NOBE, Oakland
$898,000
1,688 SQ FT
$532 SQ/FT
-

$532 SQ/FT

- 2
- 2
- 2
Gracious and gorgeous 2bed/2bath updated top floor unit in the VUE 46 building. Awash with light with 22 ft ceilings this unit sports three massive view windows showcasing the Oakland/Berkeley hills and towards downtown Oakland and the iconic Oakland port cranes. Located on the Back corner of the building, this unit enjoys unparalleled privacy and quiet. Brand new wide-plank Oak floors, new carpet, stainless steel appliances, freshly painted and turn key. Bonus mezzanine home office loft, Mele in-unit Laundry, dedicated two car parking spots and an additional storage space. Incredible work from home space, with envy inducing Zoom background opportunities & an easy commute location. Secure Key fob entry in a well maintained elevator building. Common area gym and conference room space also included. www.VUE46unit505.com
- Current Status
- Sold
- Sold Price
- $898,000
- Over List Price
- 12.4%
- Original Price
- $799,000
- List Price
- $799,000
- On Market Date
- Jun 25, 2021
- Contract Date
- Jun 28, 2021
- Close Date
- Jul 20, 2021
- Add'l Online Content
- http://Vue46unit505.com
- Property Type
- Condo
- D/N/S
- NOBE
- Zip Code
- 94608
- MLS ID
- 40956194
- APN
- 49-1553-61
- Year Built
- 2008
- Possession
- COE
- COE
- Jul 20, 2021
- Data Source
- MAXEBRDI
- Origin MLS System
- Bridge AOR
North Oakland Community Charter School
Charter K-8 Elementary, Coed
Students: 172 Distance: 0.2mi
East Bay German International School
Private K-8 Elementary, Coed
Students: 100 Distance: 0.3mi
Emery Secondary School
Public 9-12 Secondary
Students: 183 Distance: 0.3mi
Anna Yates Elementary School
Public K-8 Elementary
Students: 534 Distance: 0.4mi
Oakland Military Institute, College Preparatory Academy
Charter 6-12 Secondary
Students: 743 Distance: 0.5mi
St. Martin De Porres
Private K-8 Elementary, Religious, Coed
Students: 187 Distance: 0.5mi
- Bed
- 2
- Bath
- 2
- Parking
- 2
- Covered Parking, Garage Parking, Int Access From Garage, Off Street Parking, Space Per Unit - 2, Below Building Parking
- SQ FT
- 1,688
- SQ FT Source
- Public Records
- Pool Info
- None
- Kitchen
- Counter - Solid Surface, Dishwasher, Eat In Kitchen, Garbage Disposal, Gas Range/Cooktop, Microwave, Refrigerator, Range/Oven Free Standing
- Cooling
- Ceiling Fan(s)
- Disclosures
- Nat Hazard Disclosure
- Exterior Details
- Stucco
- Flooring
- Carpet, Hardwood Floors, Tile
- Fire Place
- None
- Heating
- Space Heater
- Laundry
- 220 Volt Outlet, Dryer, Electric, In Closet, In Unit, Upper Floor, Washer, Washer/Dryer Stacked Incl
- Upper Level
- 1 Bath, Laundry Facility, Primary Bedrm Suite - 1
- Main Level
- Main Entry, No Steps to Entry
- Possession
- COE
- Basement
- 1 Bath, 1 Bedroom, Main Entry
- Architectural Style
- Contemporary
- Non-Master Bathroom Includes
- Shower Over Tub, Solid Surface
- Construction Status
- Existing
- Additional Equipment
- Dryer, Washer, Carbon Mon Detector, Secured Access, Security Fence, Security Gate, Smoke Detector, All Public Utilities, Internet Available, Natural Gas Available, Natural Gas Connected
- Lot Description
- Level
- Pets
- Allowed - Yes, Number Restrictions
- Pool
- None
- Roof
- Bitumen
- Solar
- None
- Terms
- Conventional
- Unit Features
- Corner Unit, Elevator Building, End Unit, Levels in Unit - 2, No Steps to Entry
- Water and Sewer
- Sewer System - Public, Water - Public
- Yard Description
- No Yard
- * Fee
- $541
- Name
- NOT LISTED
- Phone
- (415) 495-4739
- *Fee includes
- Common Area Maint, Common Hot Water, Exterior Maintenance, Gas, Hazard Insurance, Insurance, Management Fee, Reserves, Trash Removal, and Water/Sewer
MLS and other Information regarding properties for sale as shown in Theo have been obtained from various sources such as sellers, public records, agents and other third parties. This information may relate to the condition of the property, permitted or unpermitted uses, zoning, square footage, lot size/acreage or other matters affecting value or desirability. Unless otherwise indicated in writing, neither brokers, agents nor Theo have verified, or will verify, such information. If any such information is important to buyer in determining whether to buy, the price to pay or intended use of the property, buyer is urged to conduct their own investigation with qualified professionals, satisfy themselves with respect to that information, and to rely solely on the results of that investigation.
School data provided by GreatSchools. School service boundaries are intended to be used as reference only. To verify enrollment eligibility for a property, contact the school directly.
Presented by Golden Gate Sothebys Intl Rlty
/https://theo-cloud-v2.s3.amazonaws.com/agent_profile_pictures/0854e617-6cfe-41c6-9971-3fe5f16c8a99/1620234227.jpg)
