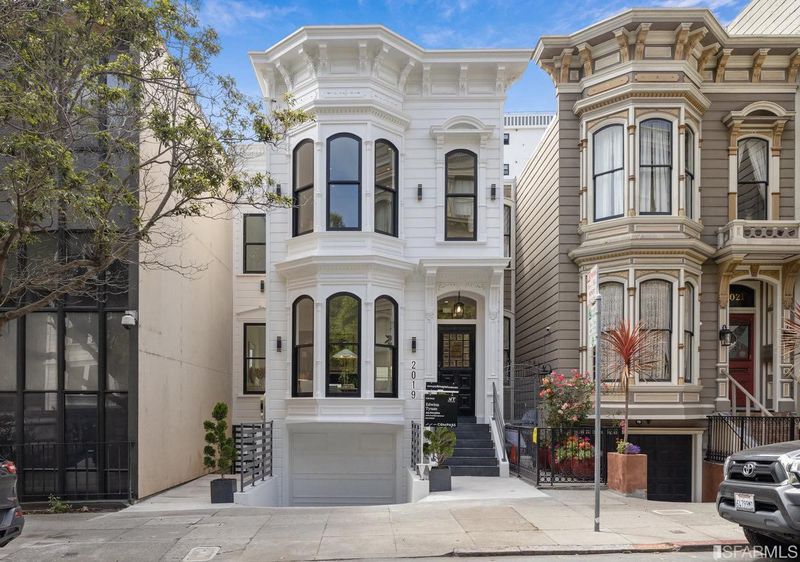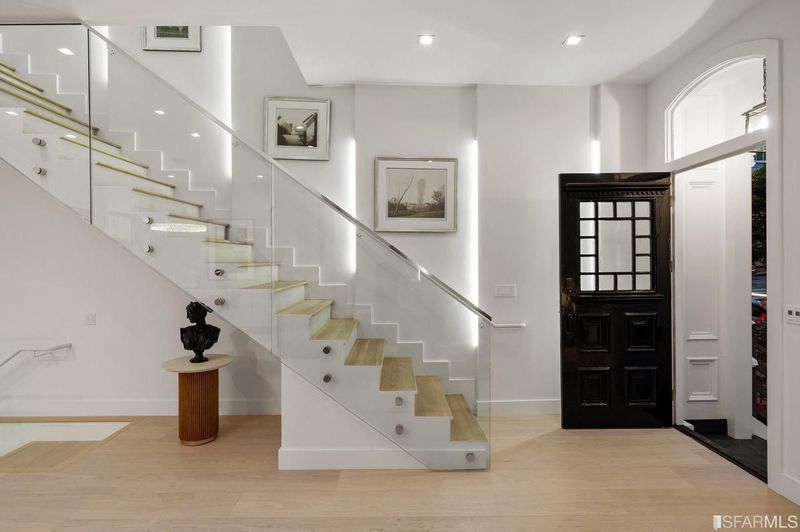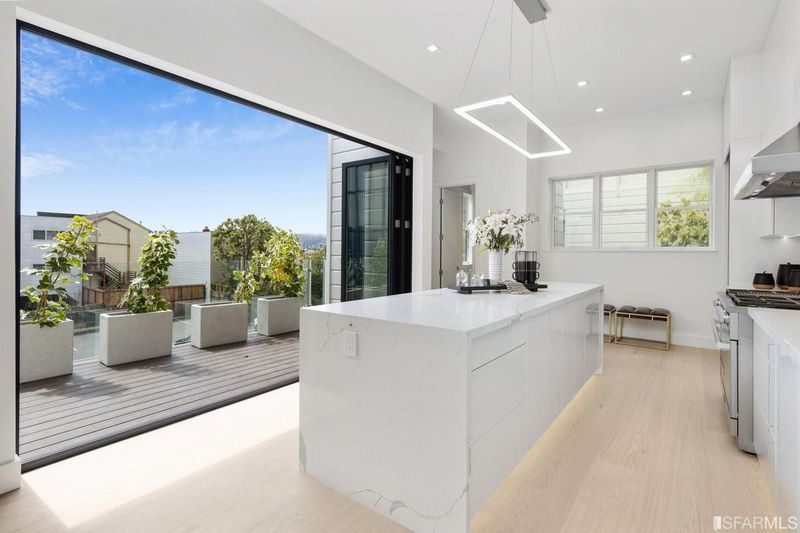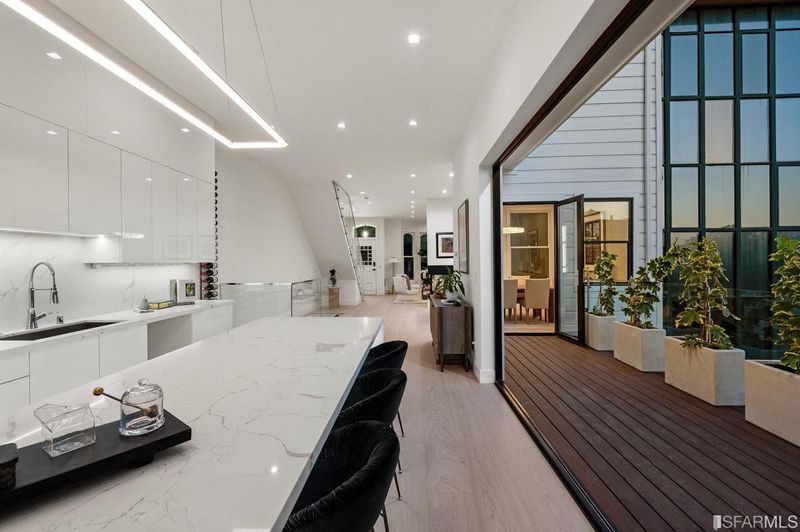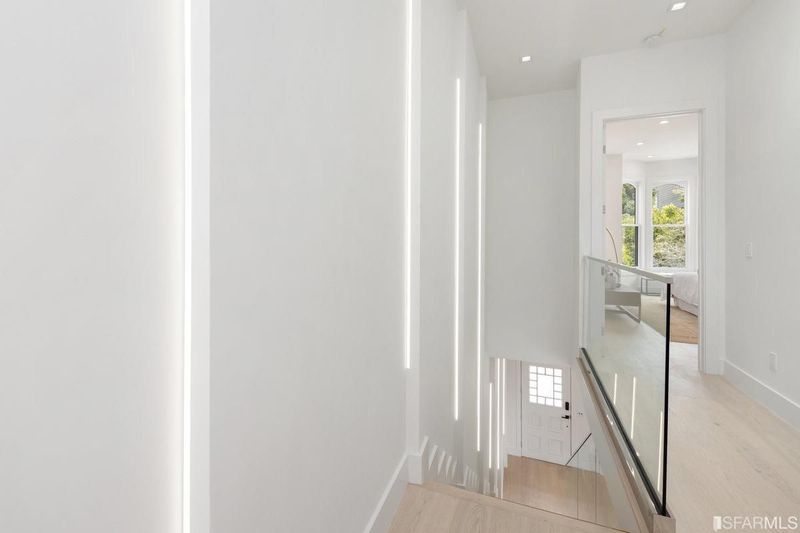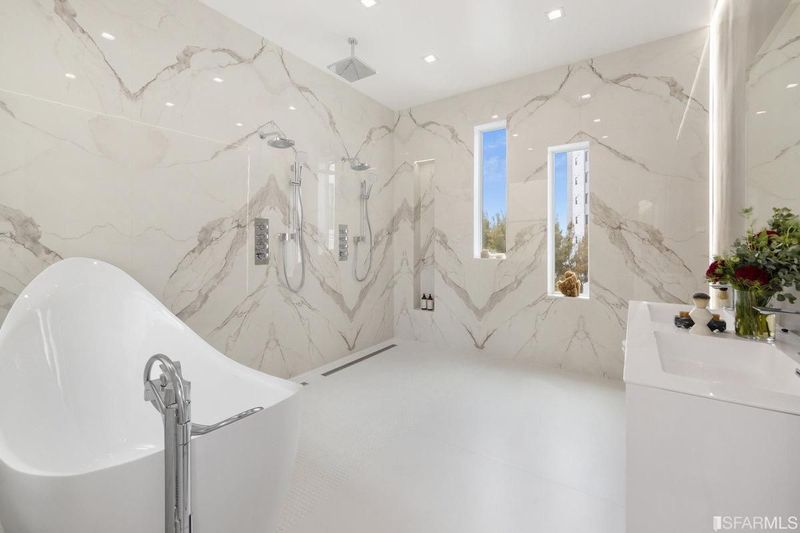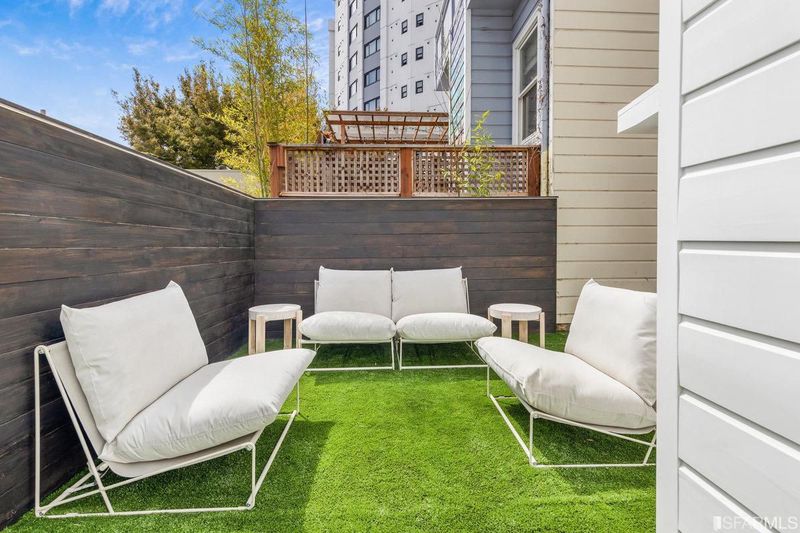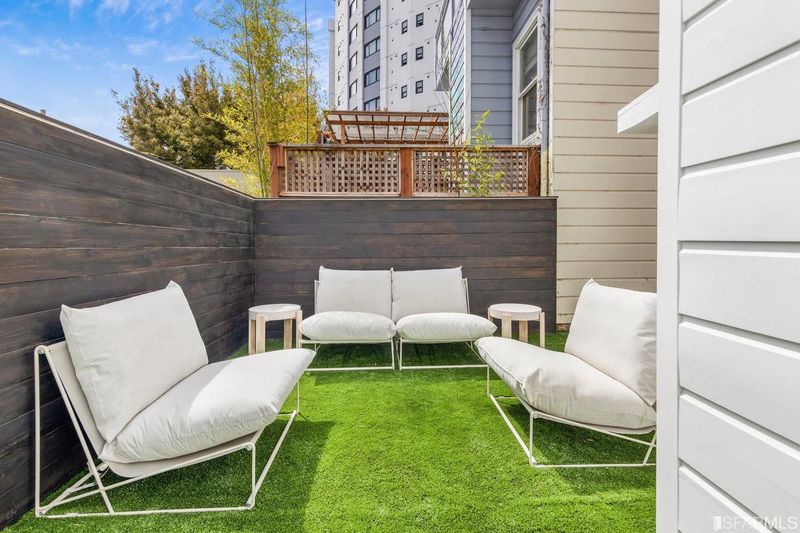2019 Webster St
@ Sacramento - 7 - Pacific Heights, San Francisco
$4,200,000
- 4
- 3.5
- 2
This exquisite renovated Victorian residence is spread over three levels. Situated in Pacific Heights, walking distance to Lafayette Pk, Alta Plaza Pk,Fillmore shopping and dining. Flooded with natural light, enter into a spacious family room with a dual sided fireplace. This is an entertainer's dream with an open concept kitchen/dining space with Euro cabinetry, integrated Miele appliances, wine storage and pantry.One half BA off the kitchen. The waterfall island is situated directly across from a large bi-fold glass door leading to an outdoor deck.Walls of glass reflect custom ambient lighting wall inlay design on stairs. The upper level primary suite with period bay windows, seating area, fitted custom walk-in-closet leading to the primary BA with bookend wall to wall porcelain, dual showerheads, soaking tub creates the ultimate home spa retreat. Also, this level has another 1BD and 1 BA with W/D. The lower floor has 2BD Lrg 1BA with tub, Laundry room. Garden,Parking.Must see!
- Days on Market
- 31 days
- Current Status
- Sold
- Sold Price
- $4,200,000
- Under List Price
- 6.4%
- Original Price
- $4,488,000
- List Price
- $4,488,000
- On Market Date
- Jan 6, 2023
- Contingent Date
- Jan 26, 2023
- Contract Date
- Feb 6, 2023
- Close Date
- Feb 21, 2023
- Online Content
- http://www.pacificheightshouse.com
- Property Type
- Single Family Residence
- District
- 7 - Pacific Heights
- Zip Code
- 94115
- MLS ID
- 423714317
- APN
- 0636-003
- Year Built
- 0
- Stories in Building
- 0
- Stories - details
- ["Custom", "Detached", "Luxury"]
- Possession
- Close Of Escrow
- COE
- Feb 21, 2023
- Data Source
- SFAR
- Origin MLS System
San Francisco Public Montessori School
Public K-5
Students: 173 Distance: 0.2mi
Stuart Hall High School
Private 9-12 Secondary, Religious, All Male
Students: 203 Distance: 0.3mi
Convent Of The Sacred Heart Elementary School
Private K-8 Elementary, Religious, All Female
Students: 377 Distance: 0.3mi
Stuart Hall For Boys
Private K-8 All Male
Students: 370 Distance: 0.3mi
Hamlin, The
Private K-8 Elementary, All Female
Students: 410 Distance: 0.4mi
Convent Of The Sacred Heart Elementary School
Private K-8 Elementary, Religious, All Female, Nonprofit
Students: 355 Distance: 0.4mi
- Bed
- 4
- Bath
- 3.5
- Tub, Window
- Parking
- 2
- Garage Door Opener, Interior Access
- SQ FT
- 0
- SQ FT Source
- Unavailable
- Lot SQ FT
- 2,012.0
- Lot Acres
- 0.0462 Acres
- Kitchen
- Breakfast Area, Island, Kitchen/Family Combo, Other Counter, Pantry Cabinet, Pantry Closet, Quartz Counter, Skylight(s), Stone Counter
- Dining Room
- Dining/Family Combo, Formal Area, Space in Kitchen
- Family Room
- Deck Attached
- Flooring
- Wood
- Foundation
- Concrete, Concrete Perimeter, Slab
- Laundry
- Cabinets, Dryer Included, Washer Included
- Upper Level
- Bedroom(s), Full Bath(s)
- Main Level
- Dining Room, Family Room, Kitchen, Living Room, Street Entrance
- Possession
- Close Of Escrow
- Architectural Style
- Contemporary, Modern/High Tech, Victorian
- Special Listing Conditions
- None
- Fee
- $0
MLS and other Information regarding properties for sale as shown in Theo have been obtained from various sources such as sellers, public records, agents and other third parties. This information may relate to the condition of the property, permitted or unpermitted uses, zoning, square footage, lot size/acreage or other matters affecting value or desirability. Unless otherwise indicated in writing, neither brokers, agents nor Theo have verified, or will verify, such information. If any such information is important to buyer in determining whether to buy, the price to pay or intended use of the property, buyer is urged to conduct their own investigation with qualified professionals, satisfy themselves with respect to that information, and to rely solely on the results of that investigation.
School data provided by GreatSchools. School service boundaries are intended to be used as reference only. To verify enrollment eligibility for a property, contact the school directly.
Presented by Compass
/https://theo-cloud-v2.s3.amazonaws.com/agent_profile_pictures/a1577ebb-4680-4889-b41f-552ffcb519d5/1673575579.jpg)
