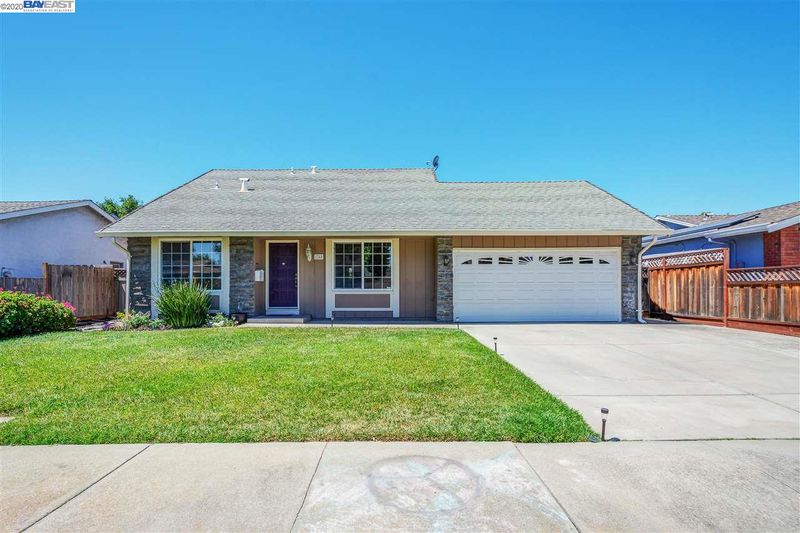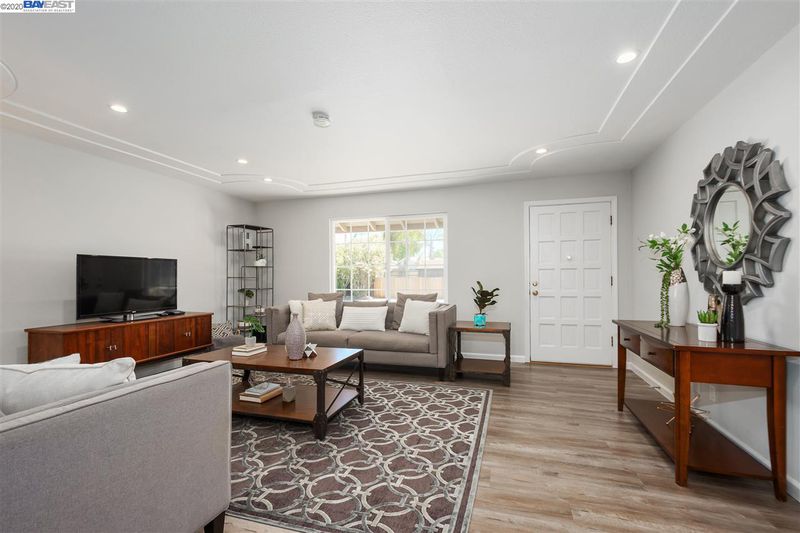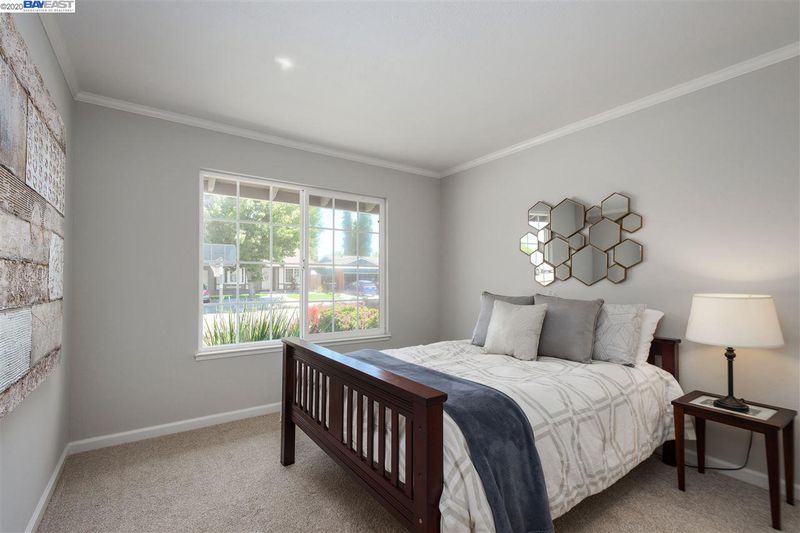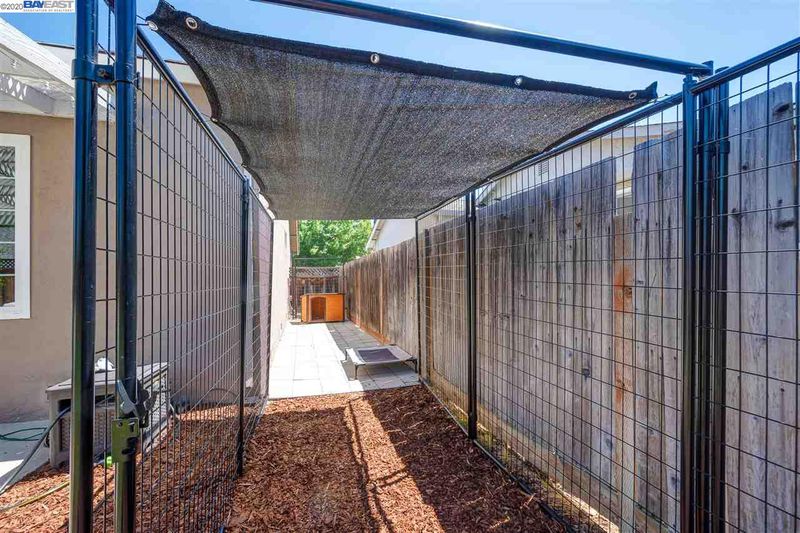1344 Wilton Road
@ Alameda - SUMMERSET, Livermore
$840,000
1,414 SQ FT
$594 SQ/FT
-

$594 SQ/FT

- 4
- 2
- 2
Welcome to this bright and airy 4 Bedroom + 2 Bathroom home in the desirable Summerset neighborhood in Livermore! This home features a touch of fresh mid century modern design with an updated kitchen and bathrooms. There is fresh new paint and carpets in addition to modern flooring and updated lighting. The beautifully landscaped backyard is a great place to relax on the patio or play in the grass near the fruit trees. Easy access to freeways, downtown Livermore, schools, shopping & nearby parks. Zoom Open Houses: Sun 5/31 2pm-2:30pm https://us02web.zoom.us/j/86916625388?pwd=S1dPb3NBQTR3aEZ6dk5iREU5U2ZsZz09
- Current Status
- Sold
- Sold Price
- $840,000
- Over List Price
- 5.1%
- Original Price
- $799,000
- List Price
- $799,000
- On Market Date
- May 29, 2020
- Contract Date
- Jun 4, 2020
- Close Date
- Jun 26, 2020
- Add'l Online Content
- https://www.tourfactory.com/2744145
- Property Type
- Detached
- D/N/S
- SUMMERSET
- Zip Code
- 94551
- MLS ID
- 40906445
- APN
- 98-394-169
- Year Built
- 1969
- Possession
- COE
- COE
- Jun 26, 2020
- Data Source
- MAXEBRDI
- Origin MLS System
- BAY EAST
Rancho Las Positas Elementary School
Public K-5 Elementary
Students: 599 Distance: 0.6mi
Marylin Avenue Elementary School
Public K-5 Elementary
Students: 392 Distance: 0.8mi
Valley Montessori School
Private K-8 Montessori, Elementary, Coed
Students: 437 Distance: 1.3mi
Granada High School
Public 9-12 Secondary
Students: 2282 Distance: 1.3mi
Lawrence Elementary
Public K-5
Students: 357 Distance: 1.4mi
Squaw Valley Academy Bay Area
Private 9-12
Students: 78 Distance: 1.5mi
- Bed
- 4
- Bath
- 2
- Parking
- 2
- Attached Garage
- SQ FT
- 1,414
- SQ FT Source
- Public Records
- Lot SQ FT
- 6,000.0
- Lot Acres
- 0.137741 Acres
- Kitchen
- Counter - Stone, Dishwasher, Garbage Disposal, Microwave, Range/Oven Free Standing, Updated Kitchen
- Cooling
- Central 1 Zone A/C
- Disclosures
- Nat Hazard Disclosure
- Exterior Details
- Dual Pane Windows, Stone, Stucco, Wood Siding
- Flooring
- Carpet, Laminate, Tile
- Foundation
- Crawl Space
- Fire Place
- None
- Heating
- Forced Air 1 Zone
- Laundry
- In Laundry Room
- Upper Level
- 2 Bedrooms, 1 Bath
- Main Level
- 2 Bedrooms, 1 Bath, Laundry Facility, Main Entry
- Views
- Greenbelt
- Possession
- COE
- Architectural Style
- Traditional
- Master Bathroom Includes
- Shower Over Tub, Tile, Updated Baths
- Non-Master Bathroom Includes
- Shower Over Tub, Tile, Updated Baths
- Construction Status
- Existing
- Additional Equipment
- Garage Door Opener, Water Heater Gas
- Lot Description
- Level, Premium Lot
- Pool
- Possible Pool Site, None
- Roof
- Composition Shingles
- Solar
- None
- Terms
- Cash, Conventional
- Water and Sewer
- Sewer System - Public, Water - Public
- Yard Description
- Back Yard, Fenced, Front Yard, Patio Covered, Side Yard, Sprinklers Automatic, Sprinklers Back, Sprinklers Front
- Fee
- Unavailable
MLS and other Information regarding properties for sale as shown in Theo have been obtained from various sources such as sellers, public records, agents and other third parties. This information may relate to the condition of the property, permitted or unpermitted uses, zoning, square footage, lot size/acreage or other matters affecting value or desirability. Unless otherwise indicated in writing, neither brokers, agents nor Theo have verified, or will verify, such information. If any such information is important to buyer in determining whether to buy, the price to pay or intended use of the property, buyer is urged to conduct their own investigation with qualified professionals, satisfy themselves with respect to that information, and to rely solely on the results of that investigation.
School data provided by GreatSchools. School service boundaries are intended to be used as reference only. To verify enrollment eligibility for a property, contact the school directly.
Presented by Compass
/https://theo-cloud-v2.s3.amazonaws.com/agent_profile_pictures/85c614db-2e2b-4471-9a5b-6cd9e94ea33e/1610666960.jpg)






























