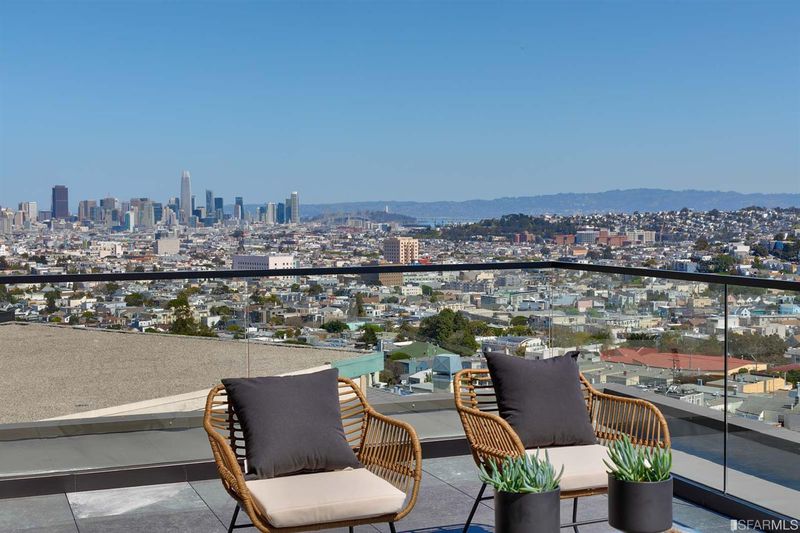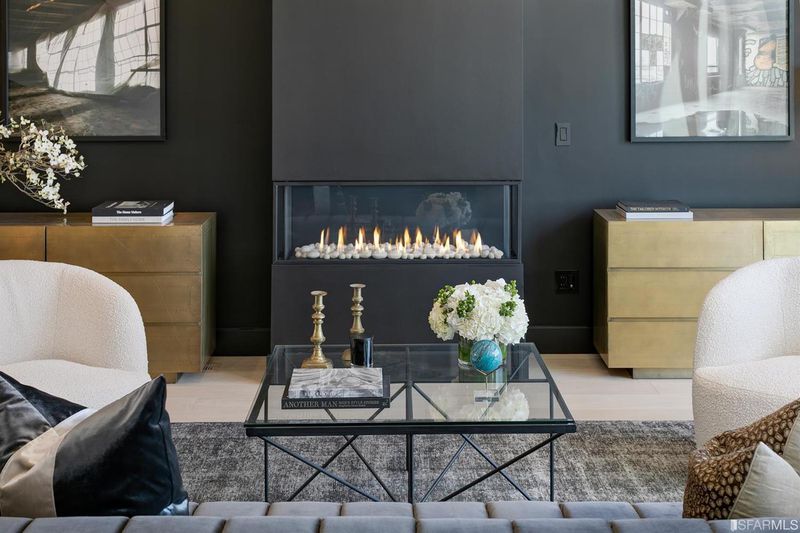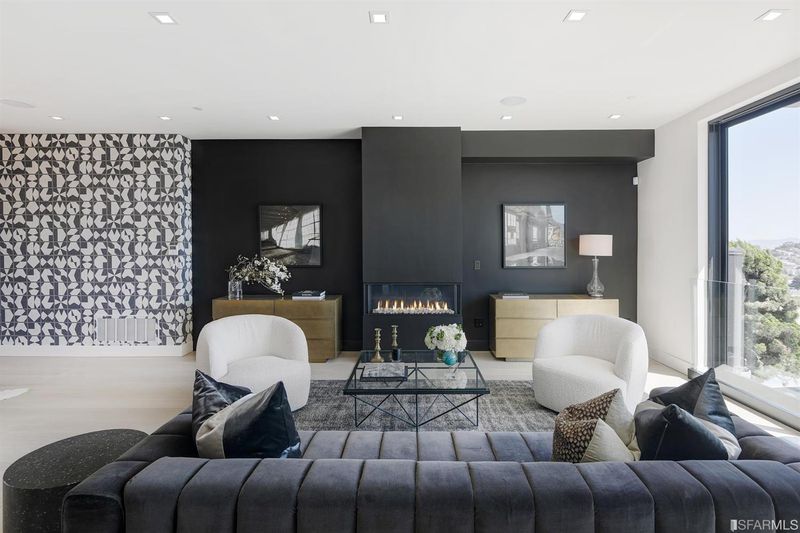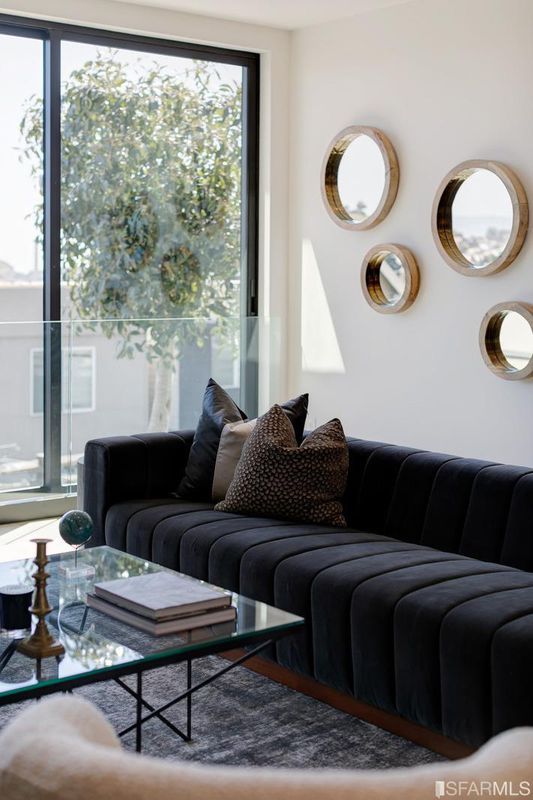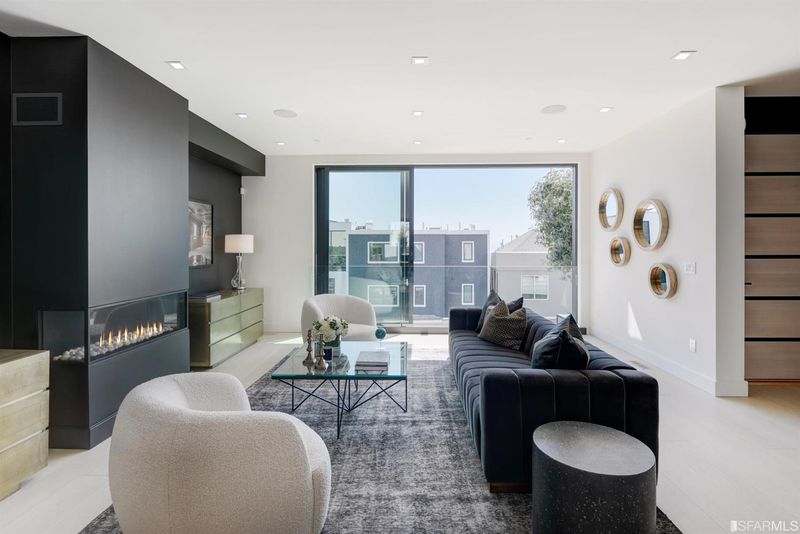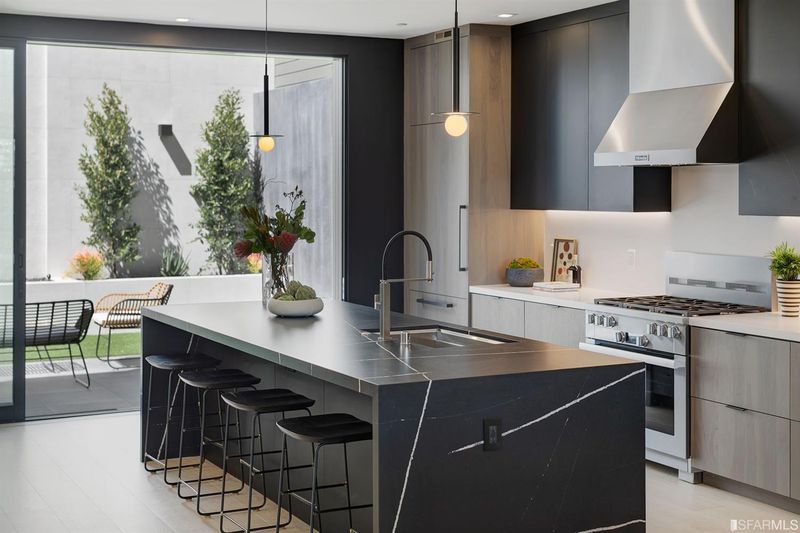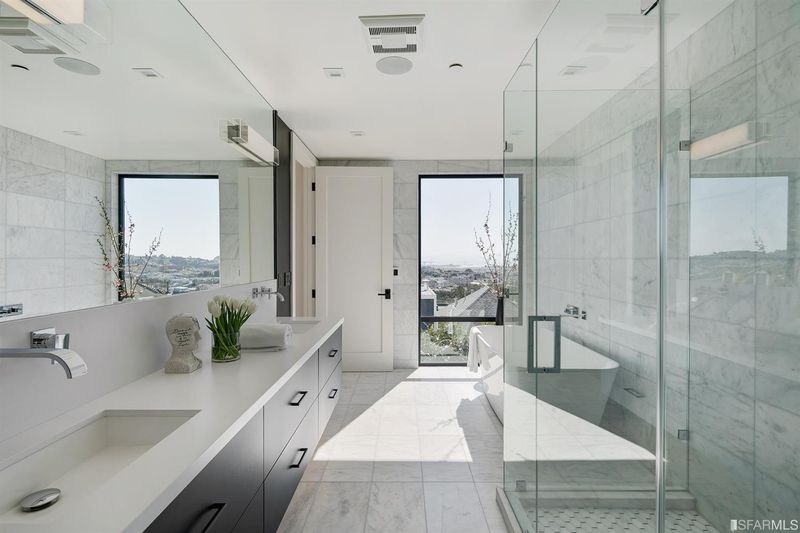224 Laidley St
@ Fairmount St. - 5 - Glen Park, San Francisco
$5,499,000
- 4
- 4
- 2
224 Laidley St. offers exquisite modern design, breath-taking city views and a feel that promotes a lifestyle of leisure and style. With an open floor plan and floor-to-ceiling glass doors, this home boasts exceptional indoor-outdoor living and a spacious elevator which stops at each floor for easy living. The chef's kitchen features white stone countertops, glistening Miele appliances, floor-to-ceiling cabinetry, and a large island. A glass wall opens to the backyard with a 12 ft. water fountain. This spacious home has 4 bedrooms, 3 bathrooms, 2 powder bathrooms and 2-car parking spots. The multiple outdoor spaces offer even more space and make living at 224 Laidley an absolute dream. This new and modern home maximizes light, space and captures it's breath-taking views from every level. The open floor plan makes it easy to live the indoor/outdoor California lifestyle that we all desire.
- Days on Market
- 105 days
- Current Status
- Sold
- Sold Price
- $5,499,000
- Under List Price
- 1.8%
- Original Price
- $5,795,000
- List Price
- $5,599,000
- On Market Date
- Aug 11, 2021
- Contingent Date
- Nov 9, 2021
- Contract Date
- Nov 24, 2021
- Close Date
- Dec 10, 2021
- Property Type
- Single Family Residence
- District
- 5 - Glen Park
- Zip Code
- 94131
- MLS ID
- 421583544
- APN
- 6683004
- Year Built
- 0
- Stories in Building
- 4
- Stories - details
- ["Custom", "Detached", "Luxury"]
- Possession
- Close Of Escrow
- COE
- Dec 10, 2021
- Data Source
- SFAR
- Origin MLS System
Fairmount Elementary School
Public K-5 Elementary, Core Knowledge
Students: 366 Distance: 0.2mi
Mission Education Center
Public K-5 Elementary
Students: 105 Distance: 0.3mi
St. Paul's School
Private K-8 Elementary, Religious, Coed
Students: 207 Distance: 0.4mi
Serra (Junipero) Elementary School
Public K-5 Elementary
Students: 286 Distance: 0.4mi
Glen Park Elementary School
Public K-5 Elementary
Students: 363 Distance: 0.6mi
St John S Elementary School
Private n/a Elementary, Religious, Coed
Students: 228 Distance: 0.6mi
- Bed
- 4
- Bath
- 4
- Double Sinks, Marble, Radiant Heat, Shower Stall(s), Tub
- Parking
- 2
- Enclosed, Garage Door Opener, Interior Access
- SQ FT
- 0
- SQ FT Source
- Unavailable
- Lot SQ FT
- 1,999.0
- Lot Acres
- 0.0459 Acres
- Kitchen
- Island, Island w/Sink, Quartz Counter
- Cooling
- Central
- Dining Room
- Dining/Living Combo
- Exterior Details
- Balcony
- Flooring
- Tile, Wood
- Foundation
- Slab
- Fire Place
- Living Room
- Heating
- Central
- Laundry
- Cabinets, Dryer Included, Laundry Closet, Sink, Washer Included
- Views
- Bay, Bay Bridge, City, City Lights, Downtown, Hills, Mountains, San Francisco, Water, Other
- Possession
- Close Of Escrow
- Architectural Style
- Modern/High Tech
- Special Listing Conditions
- None
- * Fee
- $0
- *Fee includes
- Elevator
MLS and other Information regarding properties for sale as shown in Theo have been obtained from various sources such as sellers, public records, agents and other third parties. This information may relate to the condition of the property, permitted or unpermitted uses, zoning, square footage, lot size/acreage or other matters affecting value or desirability. Unless otherwise indicated in writing, neither brokers, agents nor Theo have verified, or will verify, such information. If any such information is important to buyer in determining whether to buy, the price to pay or intended use of the property, buyer is urged to conduct their own investigation with qualified professionals, satisfy themselves with respect to that information, and to rely solely on the results of that investigation.
School data provided by GreatSchools. School service boundaries are intended to be used as reference only. To verify enrollment eligibility for a property, contact the school directly.
Presented by Sotheby's International Realty
/https://theo-cloud-v2.s3.amazonaws.com/agent_profile_pictures/05435d00-964f-4068-94fb-a3a6cf7f00ef/1717042702.jpg)
