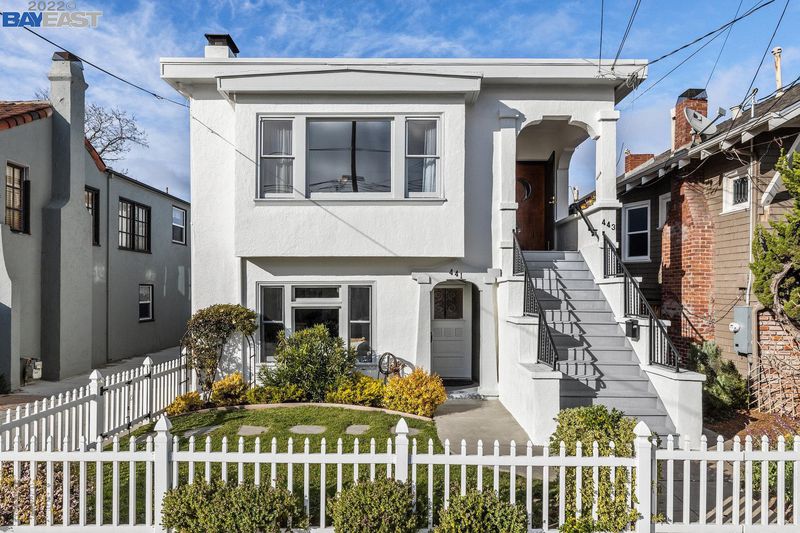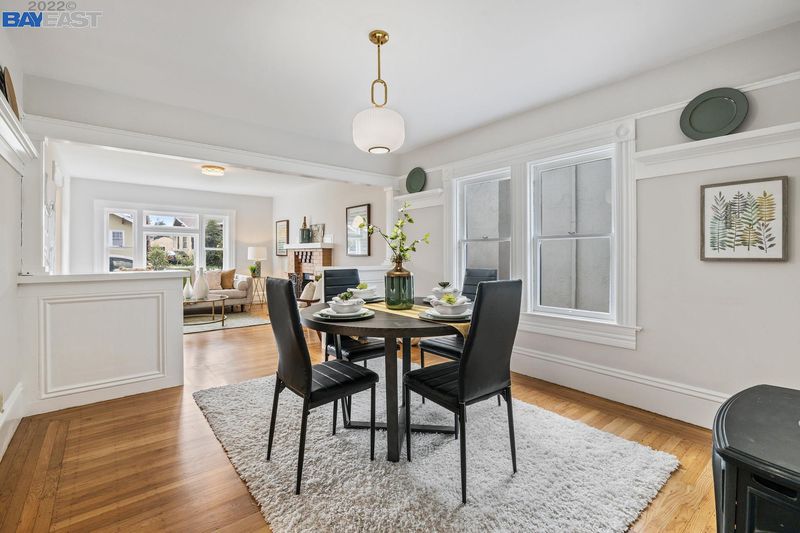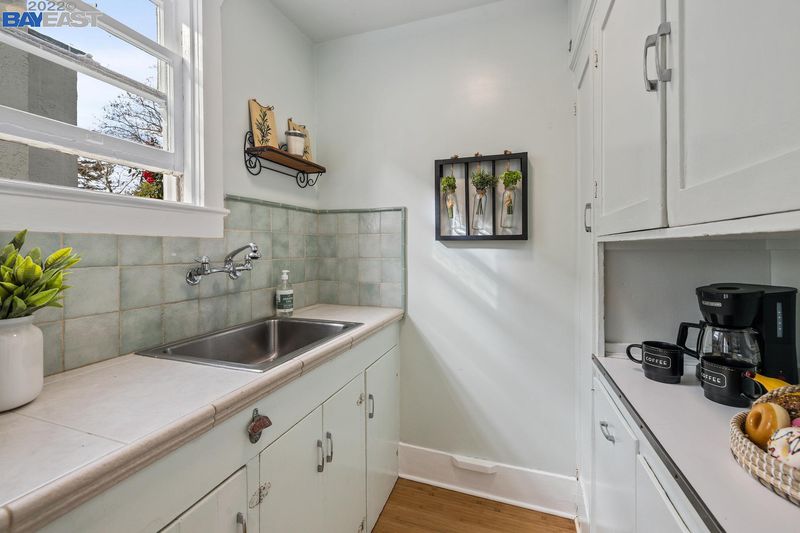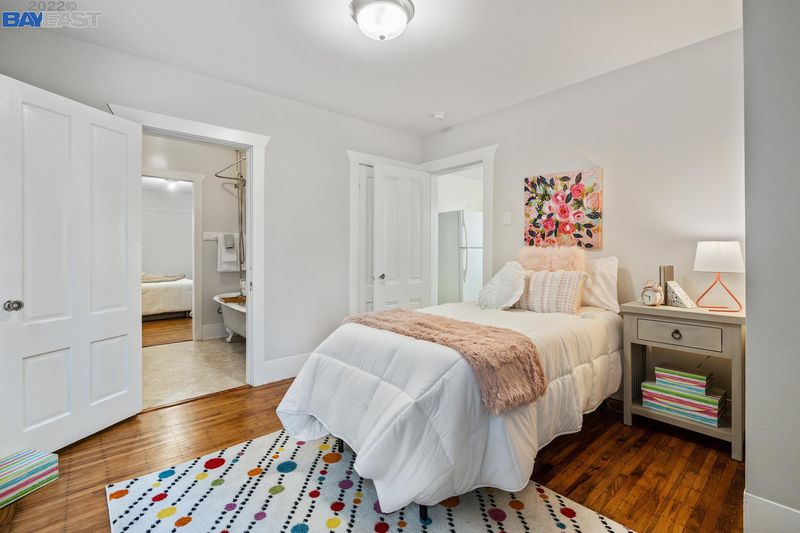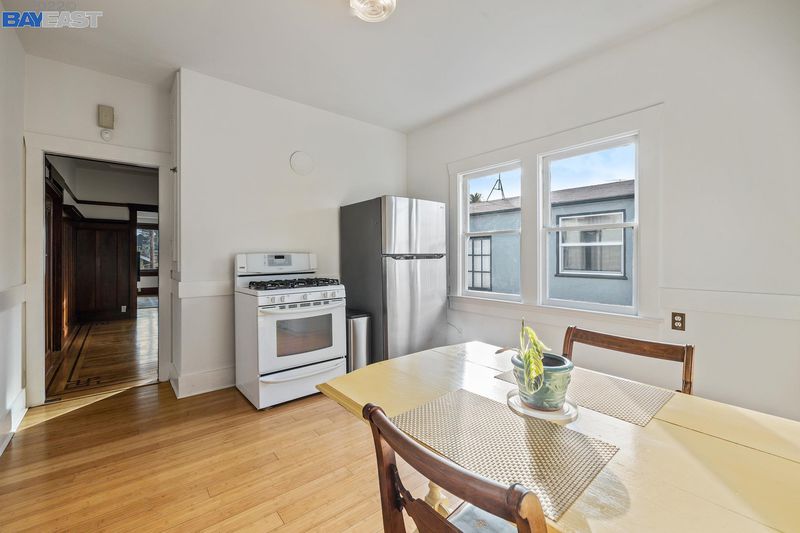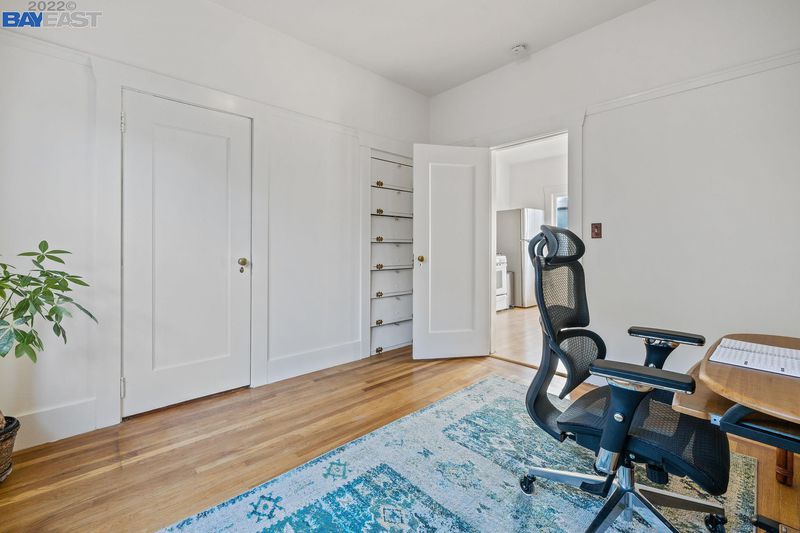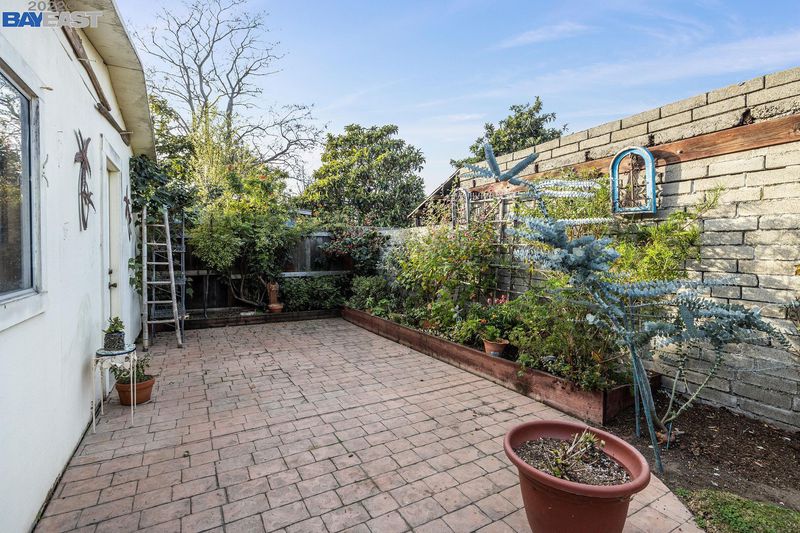441 Haight Ave
@ Fifth St - WEST END, Alameda
$1,568,000
2,316 SQ FT
$677 SQ/FT
-

$677 SQ/FT

- 4
- 2
- 2
Rare find in Alameda’s West End! This sweet duplex home with one upper and one lower unit was built in 1915 and is full of vintage charm and built-in details. 441 Haight Ave is on the ground level with 2 BR, 1 BA, spacious and sun-filled living and dining rooms that lead to a charming eat-in kitchen. Upstairs is 443 Haight Ave that is also 2 BR, 1 BA and features gorgeous original wood floors and elegant dark wood built-in details in the living and dining rooms. Both units share a large back yard and a two car garage for extra storage, parking, or ADU potential. Located just minutes from bustling shopping and dining on Webster Street, playgrounds & tennis courts at Longfellow Park, this area is the place to be! 441 & 443 Haight are also ideally situated within minutes of several beaches, Spirits Alley and the commute is a breeze with easy access to Posey Tube & Alameda ferry terminals.
- Current Status
- Sold
- Sold Price
- $1,568,000
- Over List Price
- 43.2%
- Original Price
- $1,095,000
- List Price
- $1,095,000
- On Market Date
- Feb 16, 2022
- Contract Date
- Mar 2, 2022
- Close Date
- Mar 14, 2022
- Add'l Online Content
- https://my.matterport.com/show/?m=B4PdwKEQ1TC
- Property Type
- Detached
- D/N/S
- WEST END
- Zip Code
- 94501
- MLS ID
- 40981485
- APN
- 74-449-33
- Year Built
- 1915
- Possession
- COE
- COE
- Mar 14, 2022
- Data Source
- MAXEBRDI
- Origin MLS System
- BAY EAST
Island High (Continuation) School
Public 9-12 Continuation
Students: 96 Distance: 0.2mi
Da Vinci Center For Gifted Children
Private K-6
Students: 6 Distance: 0.2mi
The Academy Of Alameda
Charter 6-8 Coed
Students: 494 Distance: 0.2mi
The Academy Of Alameda Elementary
Charter K-5
Students: 251 Distance: 0.2mi
William G. Paden Elementary School
Public K-5 Elementary
Students: 345 Distance: 0.2mi
William G. Paden Elementary School
Public K-5 Elementary
Students: 397 Distance: 0.2mi
- Bed
- 4
- Bath
- 2
- Parking
- 2
- Detached Garage, Off Street Parking
- SQ FT
- 2,316
- SQ FT Source
- Public Records
- Lot SQ FT
- 5,520.0
- Lot Acres
- 0.126722 Acres
- Pool Info
- None
- Kitchen
- Counter - Tile, Eat In Kitchen, Range/Oven Free Standing, Refrigerator
- Cooling
- Ceiling Fan(s), No Air Conditioning
- Disclosures
- Nat Hazard Disclosure
- Exterior Details
- Stucco
- Flooring
- Tile, Wood
- Foundation
- Slab
- Fire Place
- Dining Room, Free Standing, Gas Burning, Living Room
- Heating
- Fireplace(s)
- Laundry
- Dryer, Washer, In Unit
- Upper Level
- 2 Bedrooms, 1 Bath, Main Entry
- Main Level
- 2 Bedrooms, 1 Bath, No Steps to Entry, Main Entry
- Possession
- COE
- Architectural Style
- Other
- Non-Master Bathroom Includes
- Shower Over Tub, Tile, Tub, Updated Baths, Window
- Construction Status
- Existing
- Additional Equipment
- Dryer, Washer, Smoke Detector
- Lot Description
- Regular, Front Yard
- Pool
- None
- Roof
- Composition Shingles
- Solar
- None
- Terms
- Cash, Conventional
- Water and Sewer
- Sewer System - Public, Water - Public
- Yard Description
- Back Yard, Front Yard, Patio
- Fee
- Unavailable
MLS and other Information regarding properties for sale as shown in Theo have been obtained from various sources such as sellers, public records, agents and other third parties. This information may relate to the condition of the property, permitted or unpermitted uses, zoning, square footage, lot size/acreage or other matters affecting value or desirability. Unless otherwise indicated in writing, neither brokers, agents nor Theo have verified, or will verify, such information. If any such information is important to buyer in determining whether to buy, the price to pay or intended use of the property, buyer is urged to conduct their own investigation with qualified professionals, satisfy themselves with respect to that information, and to rely solely on the results of that investigation.
School data provided by GreatSchools. School service boundaries are intended to be used as reference only. To verify enrollment eligibility for a property, contact the school directly.
Presented by Keller Williams Realty
/https://theo-cloud-v2.s3.amazonaws.com/agent_profile_pictures/0854e617-6cfe-41c6-9971-3fe5f16c8a99/1620234227.jpg)
