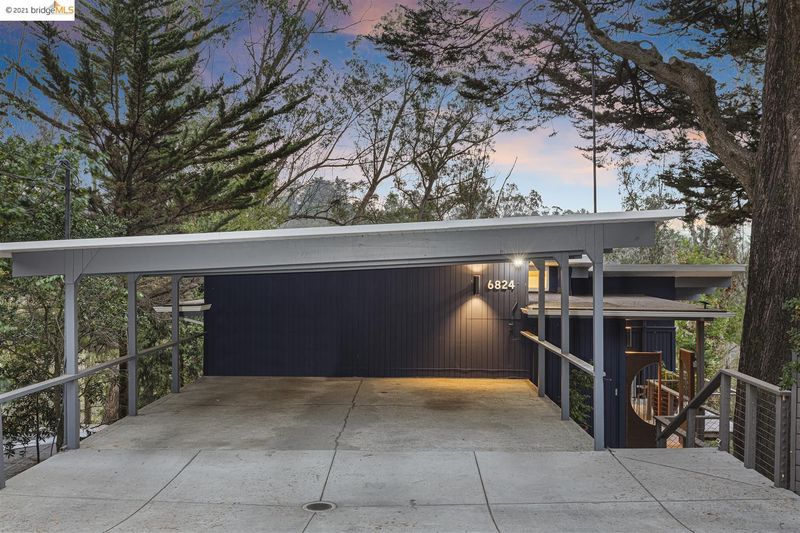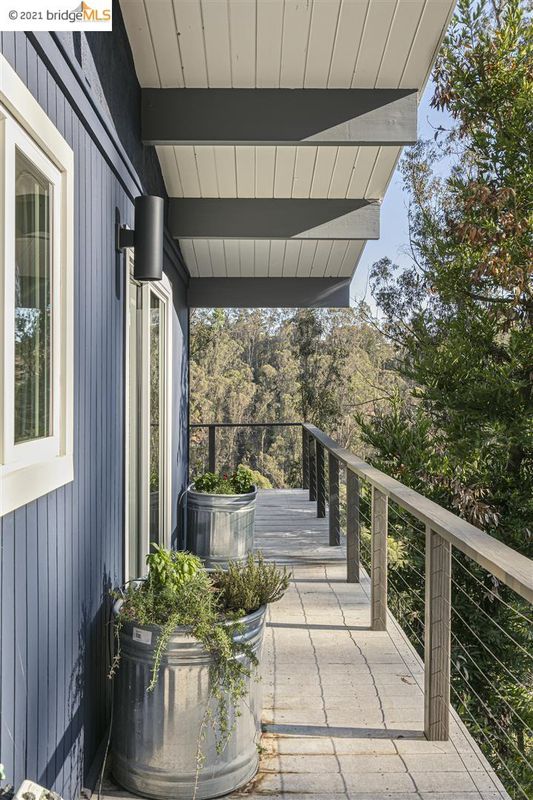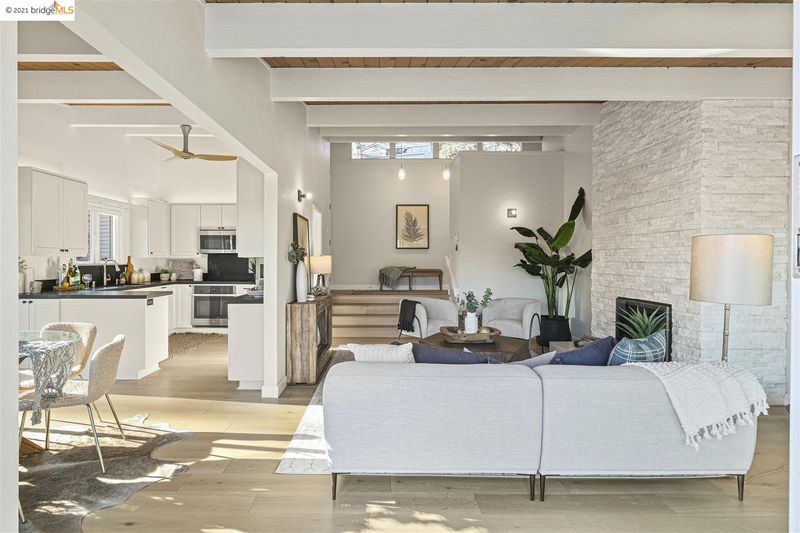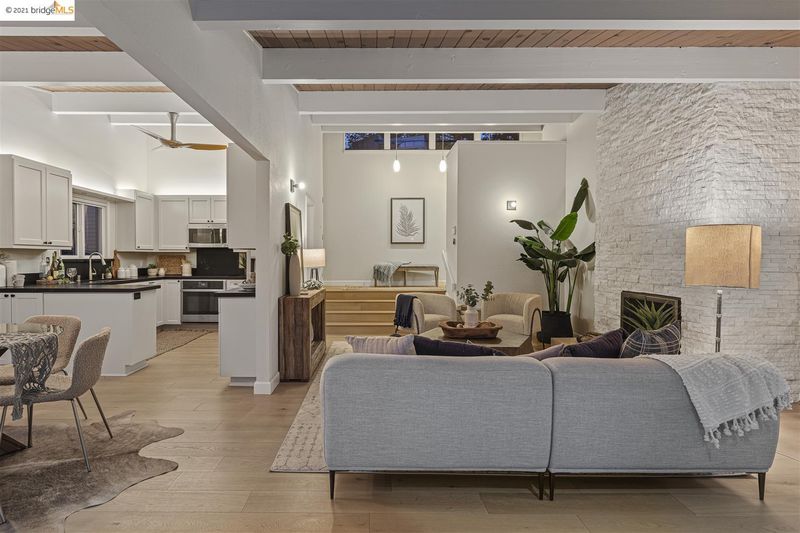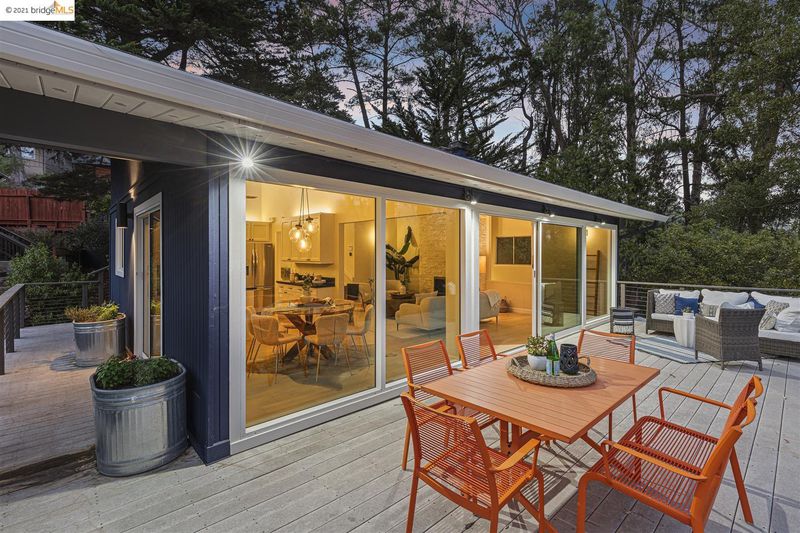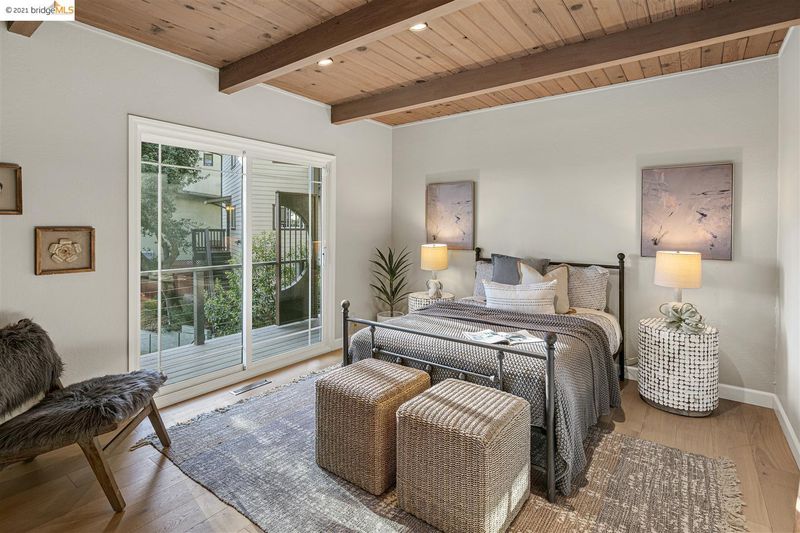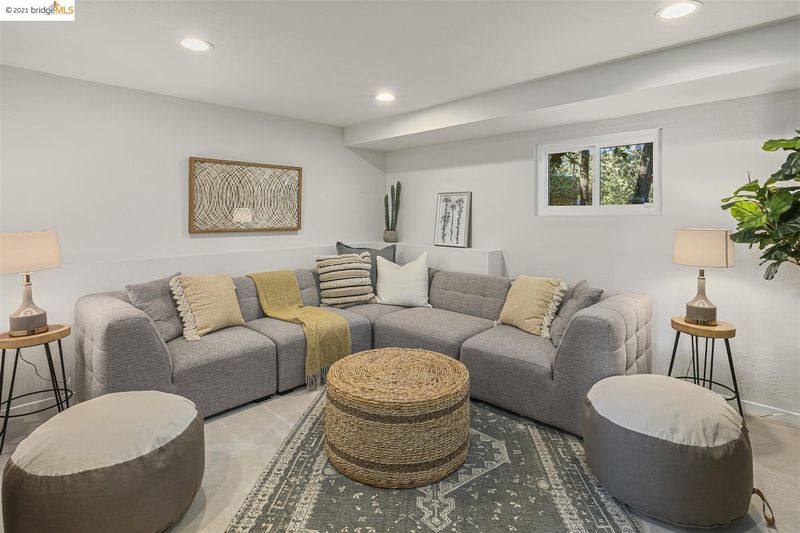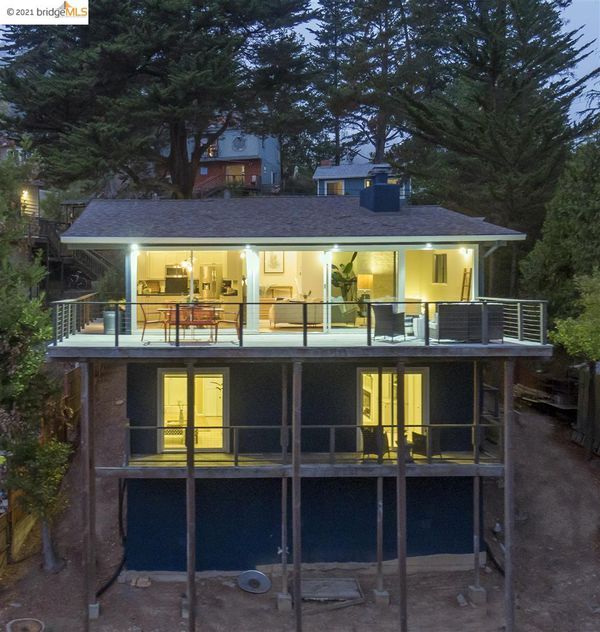6824 Paso Robles Dr
@ Shepherd Canyon - MONTCLAIR, Oakland
$1,625,000
2,440 SQ FT
$666 SQ/FT
-

$666 SQ/FT

- 3
- 3
- 0
There is something alluring about living in Montclair. The small town vibe of Montclair Village, the trees & the trails and the feeling of living within the embrace of nature. 6824 Paso Robles features an oversized mod carport that leads to a custom gate & wrap-around deck. The warm yellow front door welcomes you in & the light-filled entry w/ clerestory windows & open living room w/ a wall of glass may be the space you never want to leave. The kitchen opens to the dining area which is also open to the living room. Open the new Fleetwood sliding doors & it feels like there are no barriers between inside & the outdoors. The current owners have made many thoughtful improvements such as updating the kitchen, adding French oak floors & new carpet, replacing some doors & windows and replacing the main roof. Den, office, workshop & oversized carport. Large usable lot to create an outdoor playground. Close to Montclair Railroad Trail. Sewer Lateral Compliant. Open Sunday!
- Current Status
- Sold
- Sold Price
- $1,625,000
- Over List Price
- 30.1%
- Original Price
- $1,249,000
- List Price
- $1,249,000
- On Market Date
- Sep 17, 2021
- Contract Date
- Sep 29, 2021
- Close Date
- Oct 26, 2021
- Add'l Online Content
- https://vimeo.com/607156825
- Property Type
- Detached
- D/N/S
- MONTCLAIR
- Zip Code
- 94611
- MLS ID
- 40967495
- APN
- 48E-7347-40
- Year Built
- 1958
- Possession
- COE
- COE
- Oct 26, 2021
- Data Source
- MAXEBRDI
- Origin MLS System
- Bridge AOR
Thornhill Elementary School
Public K-5 Elementary, Core Knowledge
Students: 410 Distance: 0.8mi
Montclair Elementary School
Public K-5 Elementary
Students: 640 Distance: 0.8mi
Montera Middle School
Public 6-8 Middle
Students: 727 Distance: 0.9mi
Joaquin Miller Elementary School
Public K-5 Elementary, Coed
Students: 443 Distance: 1.0mi
Doulos Academy
Private 1-12
Students: 6 Distance: 1.1mi
Zion Lutheran School
Private K-8 Elementary, Religious, Core Knowledge
Students: 65 Distance: 1.2mi
- Bed
- 3
- Bath
- 3
- Parking
- 0
- Carport - 2 Or More
- SQ FT
- 2,440
- SQ FT Source
- Public Records
- Lot SQ FT
- 8,526.0
- Lot Acres
- 0.19573 Acres
- Pool Info
- None
- Kitchen
- Counter - Solid Surface, Dishwasher, Electric Range/Cooktop, Updated Kitchen
- Cooling
- None
- Disclosures
- Other - Call/See Agent
- Exterior Details
- Stucco, Wood Siding
- Flooring
- Carpet, Engineered Wood
- Fire Place
- Living Room, Primary Bedroom
- Heating
- Forced Air 1 Zone
- Laundry
- In Laundry Room
- Main Level
- 1 Bath, 2 Bedrooms, Main Entry
- Views
- Bay, Canyon, Partial
- Possession
- COE
- Architectural Style
- Mid Century Modern
- Construction Status
- Existing
- Additional Equipment
- Dryer, Washer
- Lot Description
- Down Slope
- Pool
- None
- Roof
- Bitumen, Composition Shingles
- Solar
- None
- Terms
- Cash, Conventional
- Water and Sewer
- Sewer System - Public, Water - Public
- Yard Description
- Back Yard, Deck(s)
- Fee
- Unavailable
MLS and other Information regarding properties for sale as shown in Theo have been obtained from various sources such as sellers, public records, agents and other third parties. This information may relate to the condition of the property, permitted or unpermitted uses, zoning, square footage, lot size/acreage or other matters affecting value or desirability. Unless otherwise indicated in writing, neither brokers, agents nor Theo have verified, or will verify, such information. If any such information is important to buyer in determining whether to buy, the price to pay or intended use of the property, buyer is urged to conduct their own investigation with qualified professionals, satisfy themselves with respect to that information, and to rely solely on the results of that investigation.
School data provided by GreatSchools. School service boundaries are intended to be used as reference only. To verify enrollment eligibility for a property, contact the school directly.
Presented by RED OAK REALTY
/https://theo-cloud-v2.s3.amazonaws.com/agent_profile_pictures/85c614db-2e2b-4471-9a5b-6cd9e94ea33e/1610666960.jpg)
