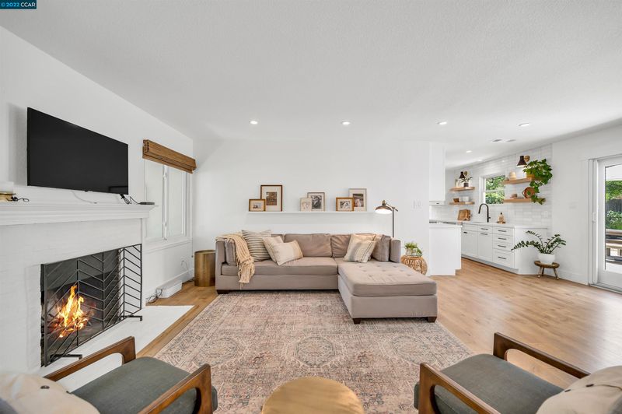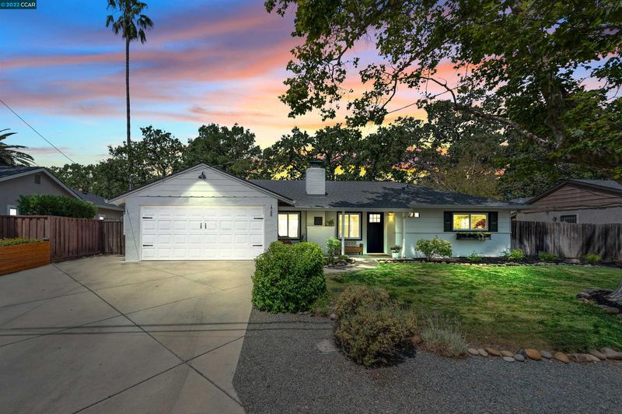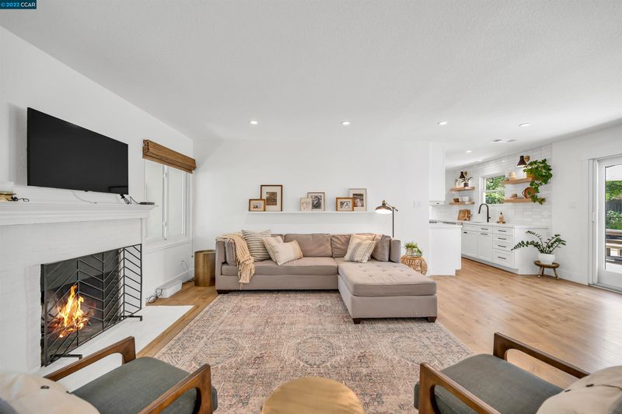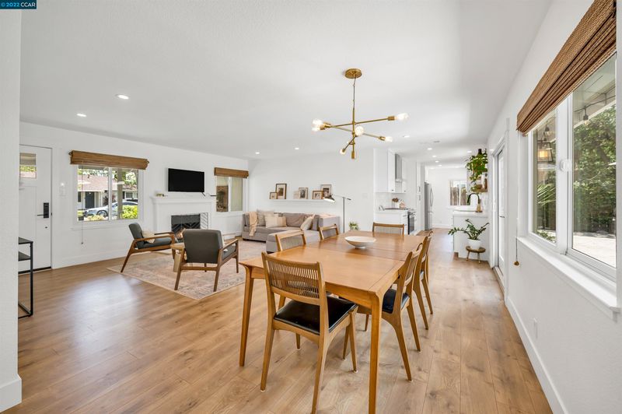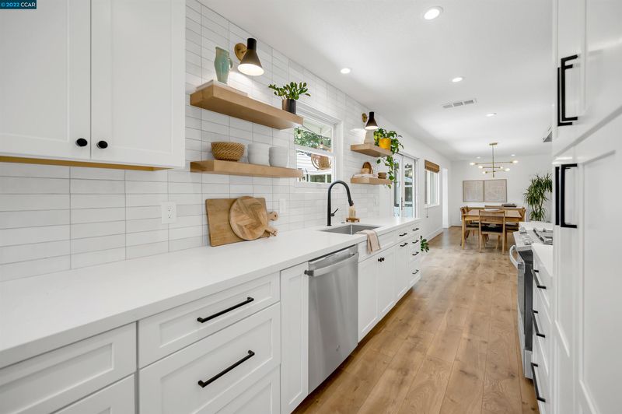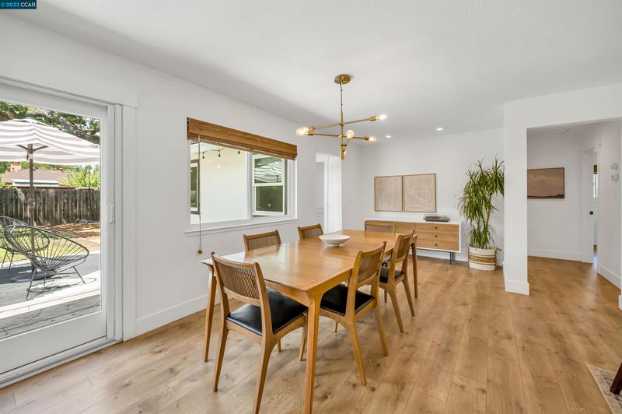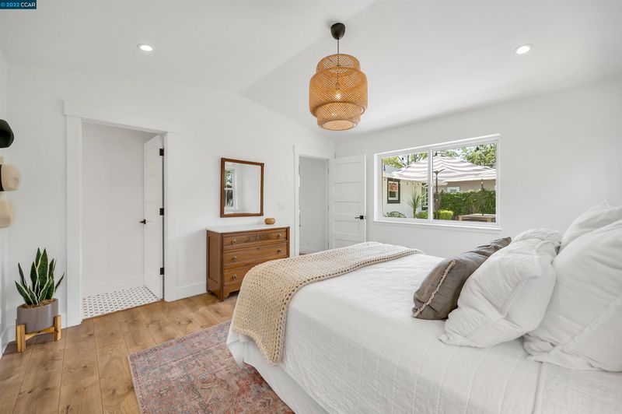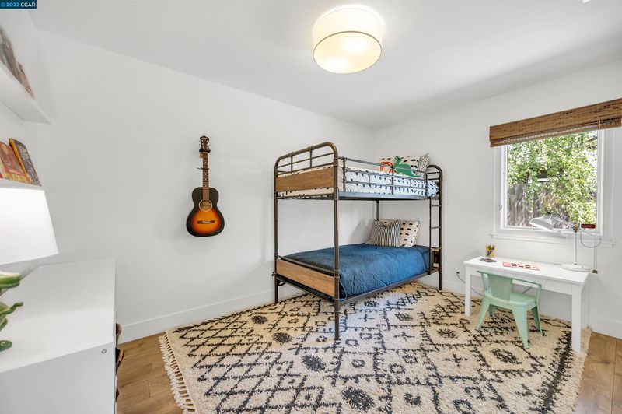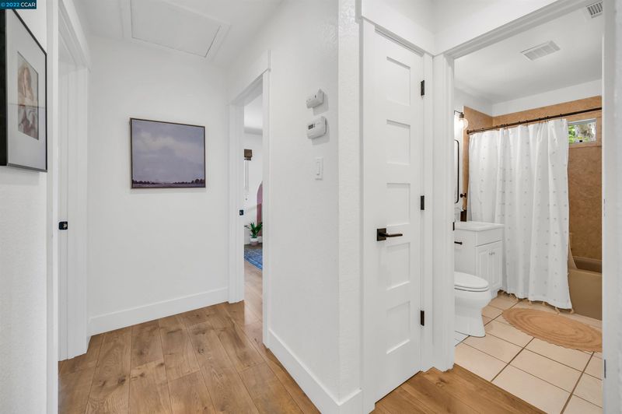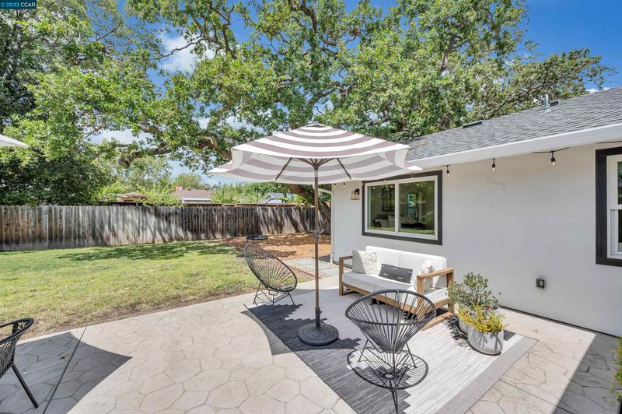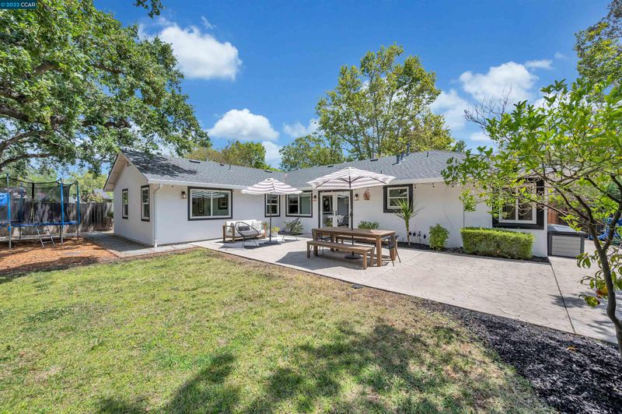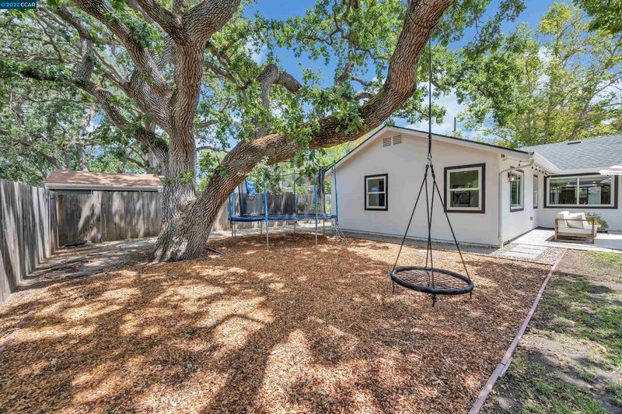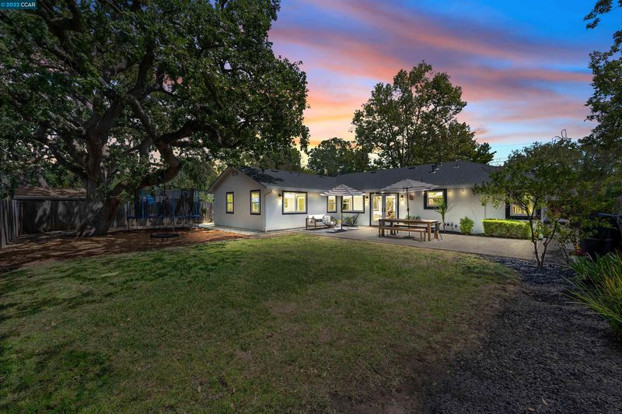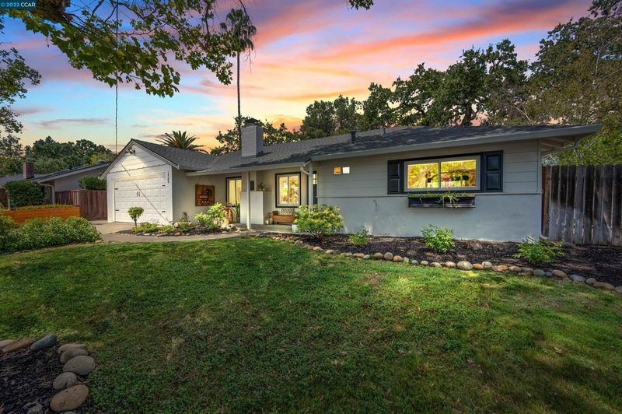1766 RUTH DR
@ Sylvia Dr. - GREGORY GARDENS, Pleasant Hill
$1,150,000
1,449 SQ FT
$794 SQ/FT
-

$794 SQ/FT

- 3
- 2
- 0
AT LAST...Thoughtfully expanded & completely remodeled in 2019, THIS is the vibrant modern ranch home you’ve been waiting for!Over $270K in recent upgrades w/ no detail spared feat. stunning LVP flooring, designer paint, fixtures & hardware plus luxury touches around every corner that transition seamlessly to capture the best of indoor/outdoor living. Get ready to host w/ a pinterest-worthy kitchen feat. all new cabinetry, gorgeous veined Quartz countertops, farmhouse style sink, open shelving w/ modern accent tile, all new SS appliances & more. Recharge in the sparkling primary ensuite feat. double floating vanity, classic finishes & walk-in closet. Summer evenings await on the darling stamped concrete patio overlooking a large flat low maintenance backyard studded by a majestic heritage oak. Ideally located in highly desirable Gregory Gardens, RV/boat parking, walking paths, trail access, schools & just minutes to BART,680, local favorites Melos, Jacks, Rooted & more. Welcome "Home"!
- Current Status
- Sold
- Sold Price
- $1,150,000
- Under List Price
- 4.0%
- Original Price
- $1,198,000
- List Price
- $1,198,000
- On Market Date
- Aug 4, 2022
- Contract Date
- Aug 13, 2022
- Close Date
- Sep 15, 2022
- Property Type
- Detached
- D/N/S
- GREGORY GARDENS
- Zip Code
- 94523
- MLS ID
- 41004197
- APN
- 153-192-021
- Year Built
- 1950
- Possession
- See Remarks
- COE
- Sep 15, 2022
- Data Source
- MAXEBRDI
- Origin MLS System
- CONTRA COSTA
Gregory Gardens Elementary School
Public K-5 Elementary
Students: 415 Distance: 0.2mi
Strandwood Elementary School
Public K-5 Elementary
Students: 622 Distance: 0.7mi
College Park High School
Public 9-12 Secondary
Students: 2036 Distance: 0.7mi
Valley View Middle School
Public 6-8 Middle
Students: 815 Distance: 0.7mi
Families First-Rose Manning Youth
Private K-12 Boarding, Nonprofit
Students: NA Distance: 0.7mi
Spectrum Center-Sequoia Campus
Private 6-8 Coed
Students: NA Distance: 0.9mi
- Bed
- 3
- Bath
- 2
- Parking
- 0
- Attached Garage, On Street, RV Possible, Uncovered Park Spaces 2+
- SQ FT
- 1,449
- SQ FT Source
- Public Records
- Lot SQ FT
- 9,000.0
- Lot Acres
- 0.206612 Acres
- Pool Info
- Possible Pool Site, None
- Kitchen
- 220 Volt Outlet, Breakfast Nook, Counter - Solid Surface, Counter - Stone, Dishwasher, Garbage Disposal, Gas Range/Cooktop, Ice Maker Hookup, Pantry, Range/Oven Free Standing, Refrigerator, Self-Cleaning Oven, Updated Kitchen
- Cooling
- Central 1 Zone A/C
- Disclosures
- Nat Hazard Disclosure
- Exterior Details
- Stucco, Wood Siding
- Flooring
- Laminate, Tile
- Foundation
- Slab
- Fire Place
- Family Room
- Heating
- Forced Air 1 Zone, Gas, Central, Fireplace(s)
- Laundry
- 220 Volt Outlet, Dryer, In Laundry Room, Washer
- Main Level
- 3 Bedrooms, 2 Baths, Primary Bedrm Suite - 1, Laundry Facility, No Steps to Entry, Main Entry
- Possession
- See Remarks
- Architectural Style
- Ranch
- Non-Master Bathroom Includes
- Shower Over Tub, Solid Surface, Tile, Tub, Updated Baths, Window
- Construction Status
- Existing
- Additional Equipment
- Garage Door Opener, Mirrored Closet Door(s), Security Alarm - Owned, Water Heater Gas, Window Coverings, Carbon Mon Detector, Smoke Detector, All Public Utilities, Cable Available, Internet Available, Natural Gas Available, Natural Gas Connected
- Lot Description
- Level, Regular, Auto Sprinkler F&R, Backyard, Front Yard, Landscape Back, Landscape Front, Paved, Pool Site
- Pool
- Possible Pool Site, None
- Roof
- Composition Shingles
- Solar
- None
- Terms
- Cash, Conventional
- Water and Sewer
- Sewer System - Public, Water - Public
- Yard Description
- Back Yard, Fenced, Front Yard, Garden/Play, Patio, Side Yard, Sprinklers Automatic, Sprinklers Back, Sprinklers Front, Back Yard Fence, Front Porch, Landscape Back, Landscape Front, Low Maintenance, Porch
- Fee
- Unavailable
MLS and other Information regarding properties for sale as shown in Theo have been obtained from various sources such as sellers, public records, agents and other third parties. This information may relate to the condition of the property, permitted or unpermitted uses, zoning, square footage, lot size/acreage or other matters affecting value or desirability. Unless otherwise indicated in writing, neither brokers, agents nor Theo have verified, or will verify, such information. If any such information is important to buyer in determining whether to buy, the price to pay or intended use of the property, buyer is urged to conduct their own investigation with qualified professionals, satisfy themselves with respect to that information, and to rely solely on the results of that investigation.
School data provided by GreatSchools. School service boundaries are intended to be used as reference only. To verify enrollment eligibility for a property, contact the school directly.
Presented by Enkasa
/https://theo-cloud-v2.s3.amazonaws.com/agent_profile_pictures/ed457541-15c9-4bc5-b1db-72da6f9f276b/1630097503.jpeg)
