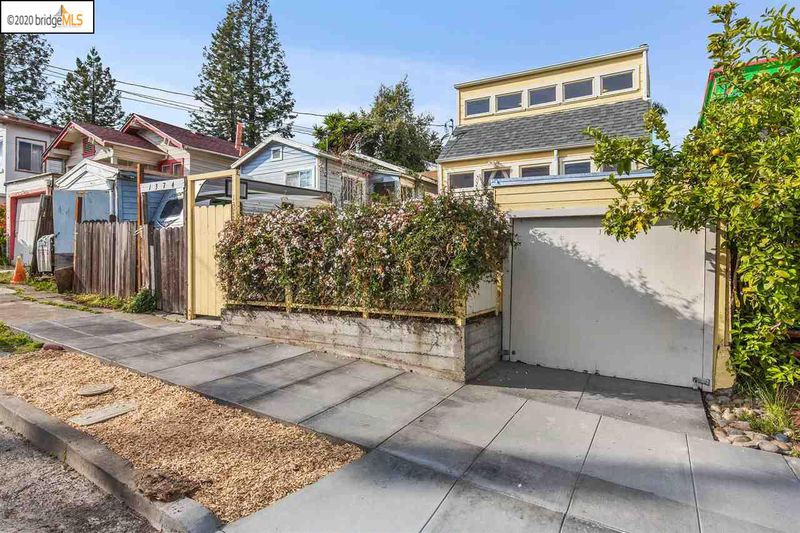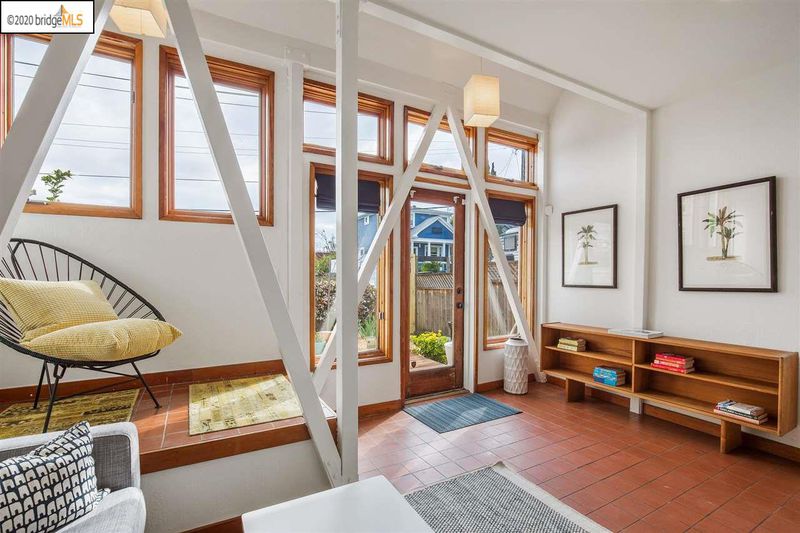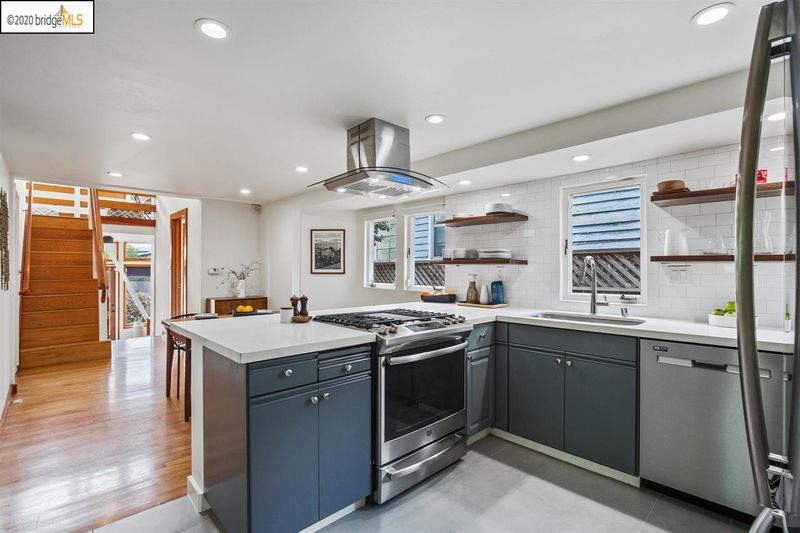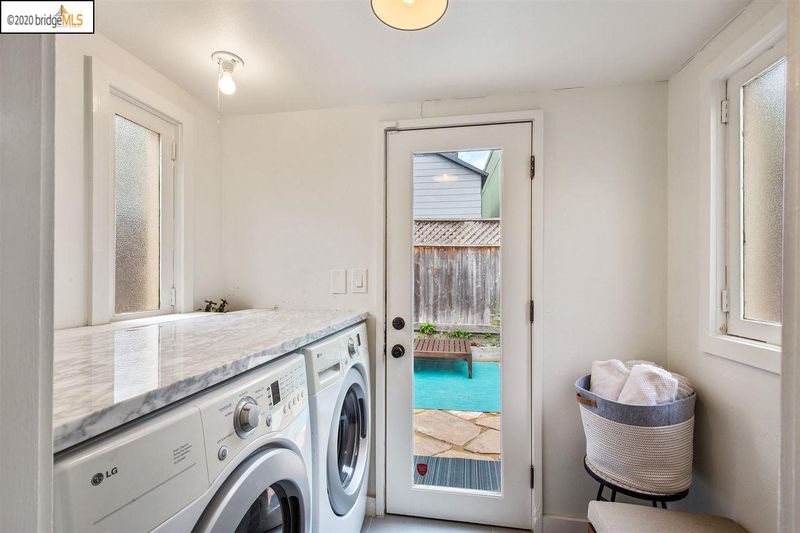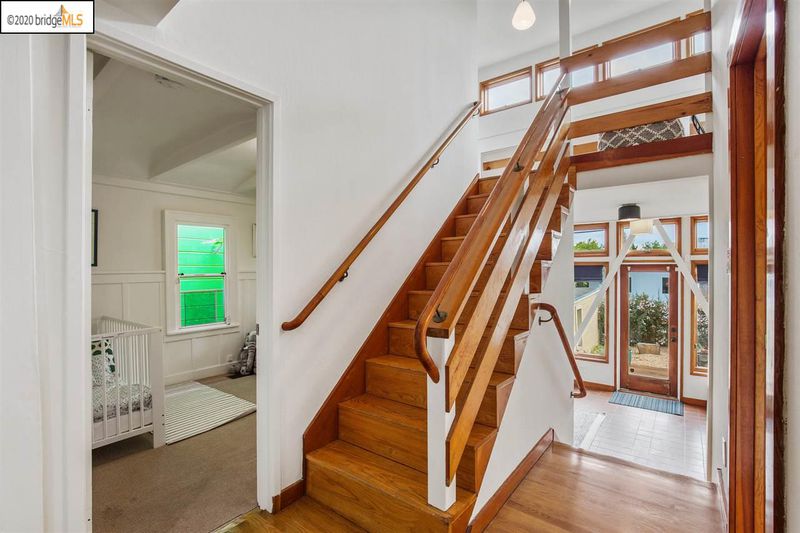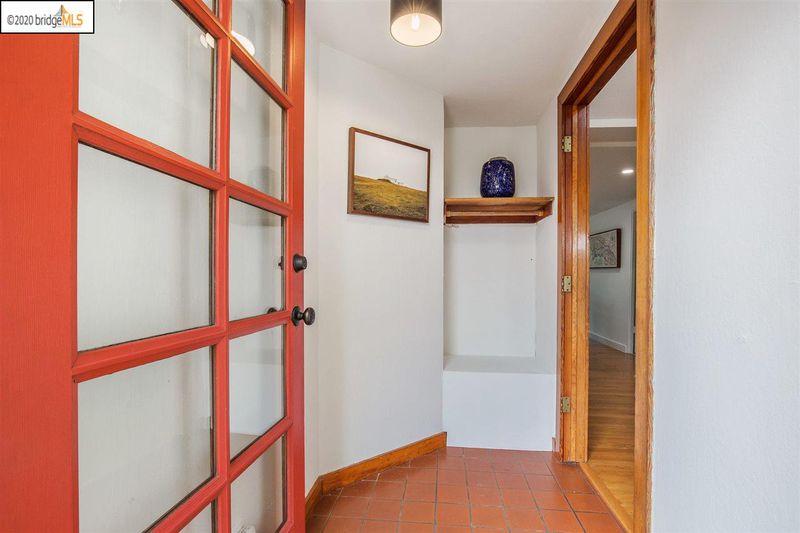1378 E 36Th St
@ Bruce - LOWER GLENVIEW, Oakland
$690,000
970 SQ FT
$711 SQ/FT
-

$711 SQ/FT

- 2
- 1
- 1
Bright Bohemian Hideaway. Small but mighty, this great home offers an appealing, open, flexible layout with large windows and maximized lot usage. Great breezy feel with nice indoor / outdoor flow. Updated, open kitchen features newer appliances, Carrara marble countertops and floating walnut shelves, leads to the back patio. Sunny backyard is a perfect spot for lounging or enjoying a meal. The large loft space above the front room is perfect office/bonus space. Ideal affordable condo alternative. Detached 1 car garage great for storage. Close to Glenview and Dimond shops with quick access SF express bus and the 580 HWY. Sewer and sidewalk compliant.
- Current Status
- Sold
- Sold Price
- $690,000
- Over List Price
- 6.3%
- Original Price
- $649,000
- List Price
- $649,000
- On Market Date
- Apr 10, 2020
- Contract Date
- Apr 16, 2020
- Close Date
- May 7, 2020
- Property Type
- Detached
- D/N/S
- LOWER GLENVIEW
- Zip Code
- 94602
- MLS ID
- 40901361
- APN
- 23-483-3
- Year Built
- 1920
- Possession
- COE
- COE
- May 7, 2020
- Data Source
- MAXEBRDI
- Origin MLS System
- OAKLAND BERKELEY
Edna Brewer Middle School
Public 6-8 Middle
Students: 808 Distance: 0.1mi
Oakland High School
Public 9-12 Secondary
Students: 1642 Distance: 0.4mi
Bella Vista Elementary School
Public K-5 Elementary, Coed
Students: 469 Distance: 0.5mi
Redwood Day School
Private K-8 Elementary, Coed
Students: 387 Distance: 0.5mi
Glenview Elementary School
Public K-5 Elementary
Students: 465 Distance: 0.6mi
Crocker Highlands Elementary School
Public K-5 Elementary
Students: 466 Distance: 0.6mi
- Bed
- 2
- Bath
- 1
- Parking
- 1
- Detached Garage
- SQ FT
- 970
- SQ FT Source
- Measured
- Lot SQ FT
- 1,925.0
- Lot Acres
- 0.044192 Acres
- Kitchen
- Counter - Stone, Dishwasher, Garbage Disposal, Range/Oven Free Standing, Refrigerator, Updated Kitchen
- Cooling
- None
- Disclosures
- Nat Hazard Disclosure
- Exterior Details
- Wood Siding
- Flooring
- Carpet, Hardwood Floors, Tile
- Fire Place
- None
- Heating
- Forced Air 1 Zone
- Laundry
- Dryer, Washer
- Upper Level
- Loft
- Main Level
- 1 Bath, 2 Bedrooms, Laundry Facility, Main Entry
- Possession
- COE
- Architectural Style
- Custom
- Master Bathroom Includes
- Shower Over Tub, Tile
- Construction Status
- Existing
- Additional Equipment
- Dryer, Washer
- Lot Description
- Level
- Pool
- None
- Roof
- Composition Shingles, Rolled Composition
- Solar
- None
- Terms
- Cash, Conventional, FHA
- Water and Sewer
- Sewer System - Public, Water - Public
- Yard Description
- Deck(s), Fenced, Front Yard, Patio
- Fee
- Unavailable
MLS and other Information regarding properties for sale as shown in Theo have been obtained from various sources such as sellers, public records, agents and other third parties. This information may relate to the condition of the property, permitted or unpermitted uses, zoning, square footage, lot size/acreage or other matters affecting value or desirability. Unless otherwise indicated in writing, neither brokers, agents nor Theo have verified, or will verify, such information. If any such information is important to buyer in determining whether to buy, the price to pay or intended use of the property, buyer is urged to conduct their own investigation with qualified professionals, satisfy themselves with respect to that information, and to rely solely on the results of that investigation.
School data provided by GreatSchools. School service boundaries are intended to be used as reference only. To verify enrollment eligibility for a property, contact the school directly.
Presented by RED OAK REALTY
/https://theo-cloud-v2.s3.amazonaws.com/agent_profile_pictures/85c614db-2e2b-4471-9a5b-6cd9e94ea33e/1610666960.jpg)
