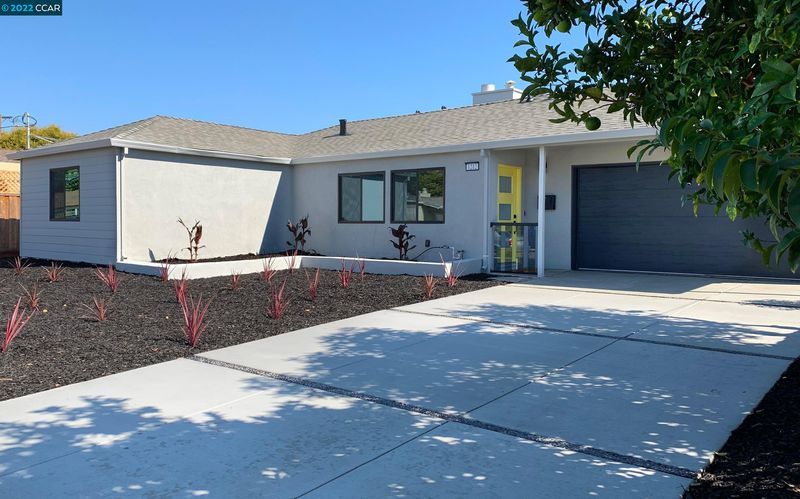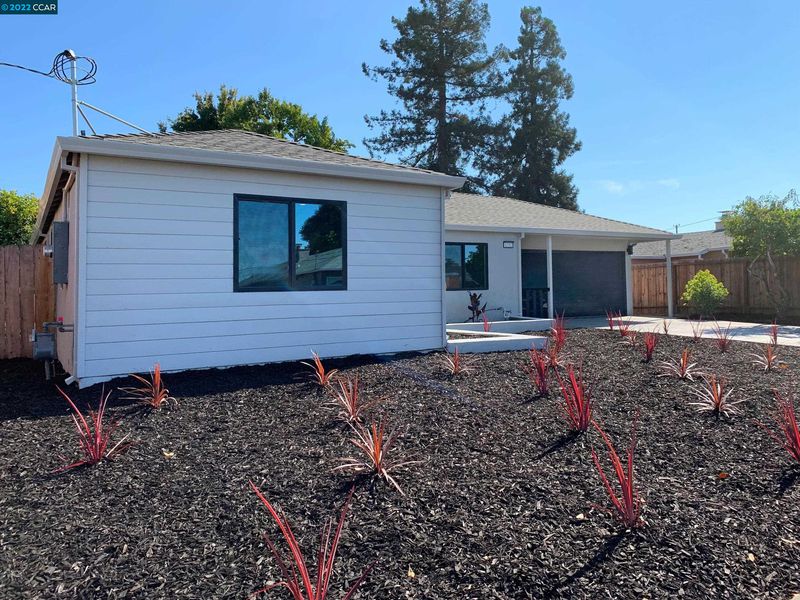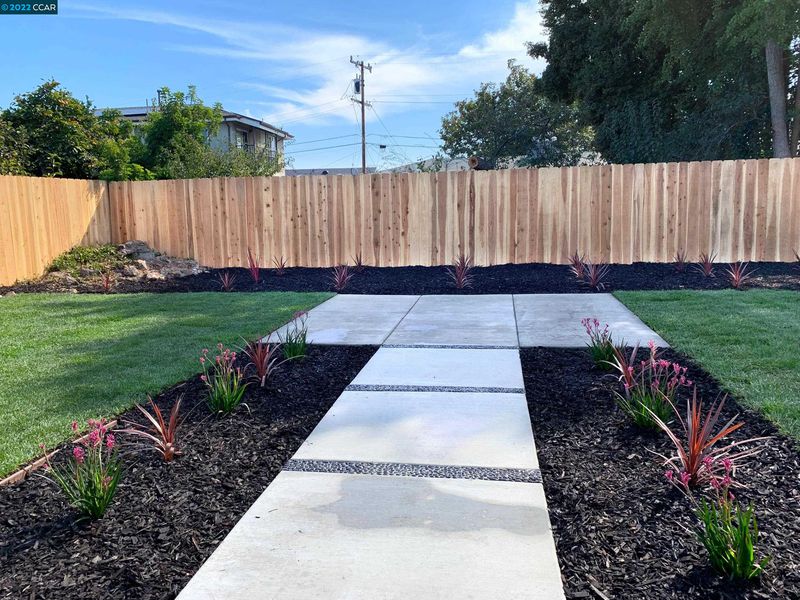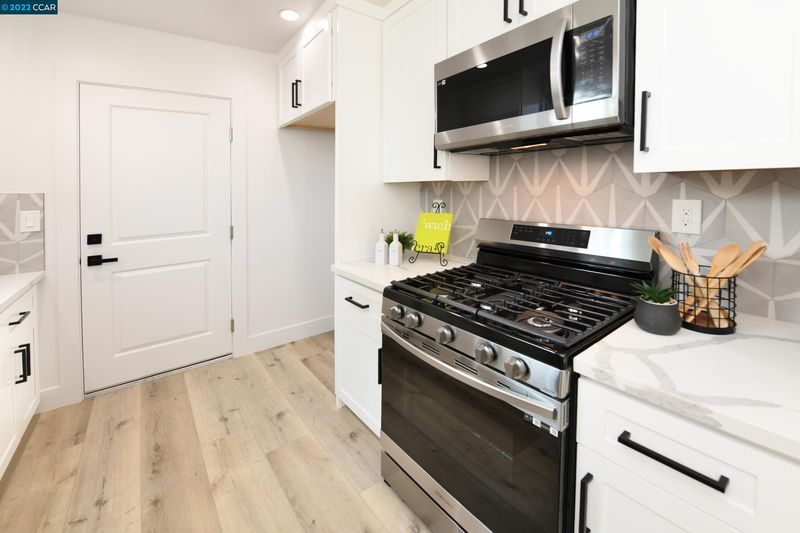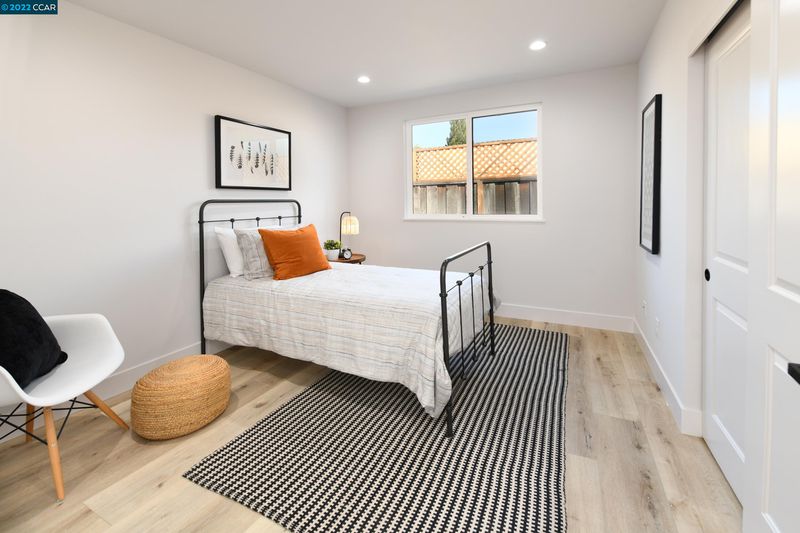1212 Drake Ave
@ Corvallis - Not Listed, San Leandro
$900,000
1,081 SQ FT
$833 SQ/FT
-

$833 SQ/FT

- 3
- 1
- 2
Stunning, almost NEW home – just remodeled … NEW kitchen, bath, electrical, plumbing, windows, floors, HVAC, fence, landscaping and more … work done with permits by a top, local builder … Excellent location on the west side of Hwy-880, in a very-low traffic neighborhood, just a few minutes to the San Leandro Kaiser Hospital and a block away from Corvallis Elementary School. This sharp, light-filled 3-bedroom, 1-bath home comes with a lovely backyard that has Designer Touches as well … you can have 20 of your best friends and family members over for a barbeque and never feel crowded … the trampoline area can also be used for a large garden. The finished garage is perfect for your Tesla – and –it's even pre-wired for a car-charger … this is a very nice home!
- Current Status
- Sold
- Sold Price
- $900,000
- Over List Price
- 6.0%
- Original Price
- $848,888
- List Price
- $848,888
- On Market Date
- Oct 13, 2022
- Contract Date
- Oct 19, 2022
- Close Date
- Nov 9, 2022
- Add'l Online Content
- https://my.matterport.com/show/?m=tqbkyXru1Qh&brand=0
- Property Type
- Detached
- D/N/S
- Not Listed
- Zip Code
- 94579
- MLS ID
- 41011535
- APN
- 80H-1553-13
- Year Built
- 1951
- Possession
- COE
- COE
- Nov 9, 2022
- Data Source
- MAXEBRDI
- Origin MLS System
- CONTRA COSTA
Corvallis Elementary School
Public K-5 Elementary
Students: 430 Distance: 0.2mi
Monroe Elementary School
Public K-5 Elementary
Students: 392 Distance: 0.3mi
Madison Elementary School
Public K-5 Elementary
Students: 479 Distance: 0.5mi
San Leandro Adult
Public n/a Adult Education
Students: NA Distance: 0.5mi
St. Felicitas Catholic School
Private K-8 Elementary, Religious, Coed
Students: 275 Distance: 0.7mi
Lincoln High (Continuation) School
Public 9-12 Continuation
Students: 187 Distance: 0.8mi
- Bed
- 3
- Bath
- 1
- Parking
- 2
- Attached Garage
- SQ FT
- 1,081
- SQ FT Source
- Public Records
- Lot SQ FT
- 6,175.0
- Lot Acres
- 0.141758 Acres
- Pool Info
- None
- Kitchen
- Dishwasher, Garbage Disposal, Gas Range/Cooktop, Self-Cleaning Oven
- Cooling
- Central 1 Zone A/C
- Disclosures
- Disclosure Package Avail
- Exterior Details
- Stucco
- Flooring
- Vinyl
- Fire Place
- Brick
- Heating
- Central
- Laundry
- In Garage
- Main Level
- 1 Bath, 3 Bedrooms, Main Entry
- Possession
- COE
- Architectural Style
- Traditional
- Construction Status
- Existing
- Additional Equipment
- Garage Door Opener, Tankless Water Heater, Carbon Mon Detector, Smoke Detector, All Public Utilities
- Lot Description
- Level, Backyard, Front Yard
- Pool
- None
- Roof
- Composition Shingles
- Solar
- None
- Terms
- Cash, Conventional, VA
- Water and Sewer
- Sewer System - Public, Water - Public
- Yard Description
- Fenced
- Fee
- Unavailable
MLS and other Information regarding properties for sale as shown in Theo have been obtained from various sources such as sellers, public records, agents and other third parties. This information may relate to the condition of the property, permitted or unpermitted uses, zoning, square footage, lot size/acreage or other matters affecting value or desirability. Unless otherwise indicated in writing, neither brokers, agents nor Theo have verified, or will verify, such information. If any such information is important to buyer in determining whether to buy, the price to pay or intended use of the property, buyer is urged to conduct their own investigation with qualified professionals, satisfy themselves with respect to that information, and to rely solely on the results of that investigation.
School data provided by GreatSchools. School service boundaries are intended to be used as reference only. To verify enrollment eligibility for a property, contact the school directly.
Presented by RE/MAX Accord
/https://theo-cloud-v2.s3.amazonaws.com/agent_profile_pictures/85c614db-2e2b-4471-9a5b-6cd9e94ea33e/1610666960.jpg)
