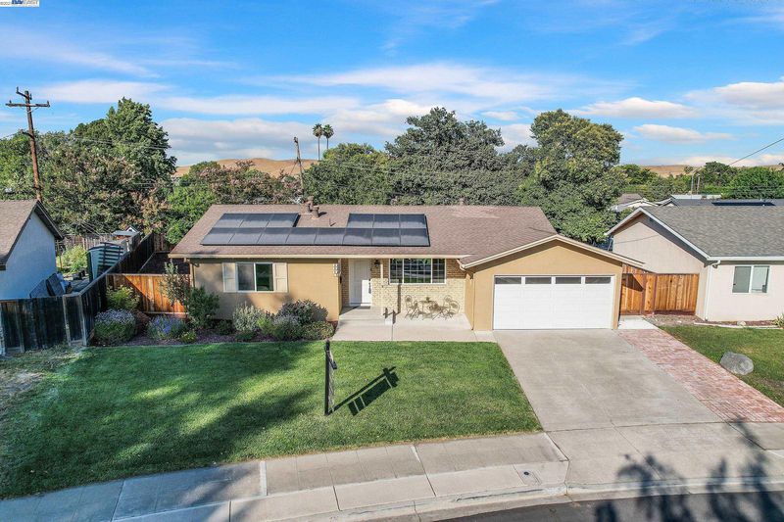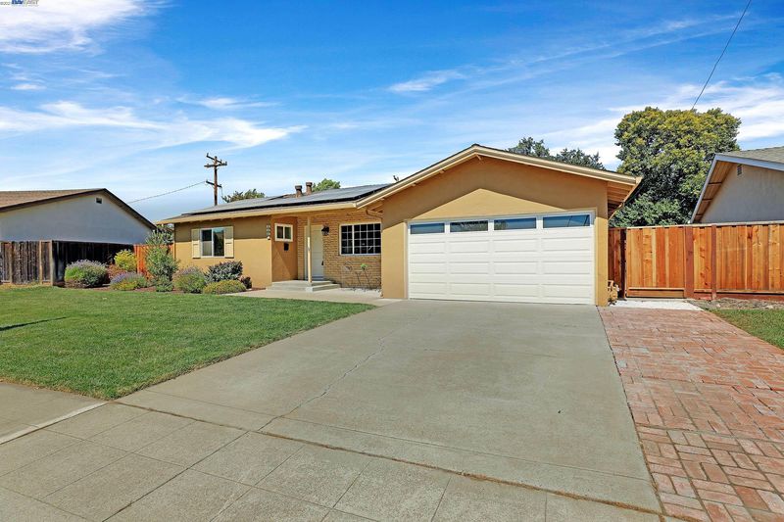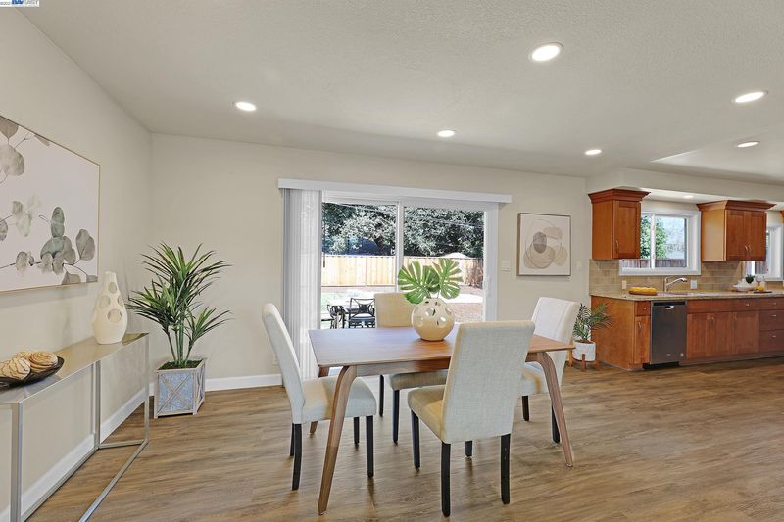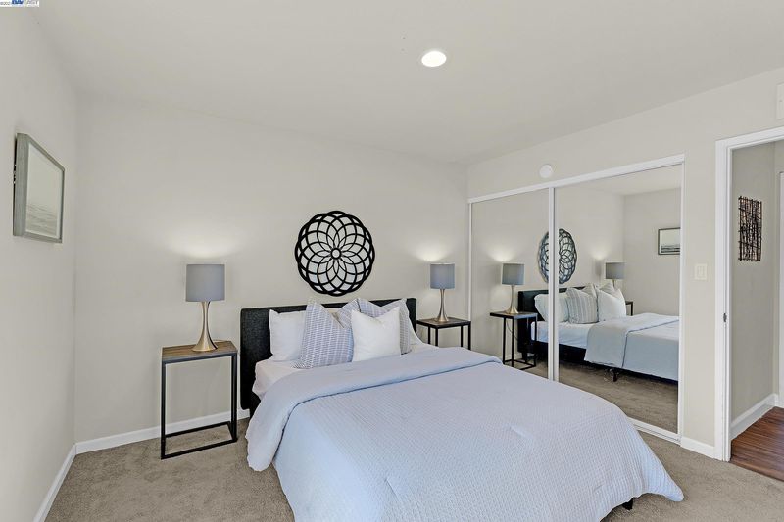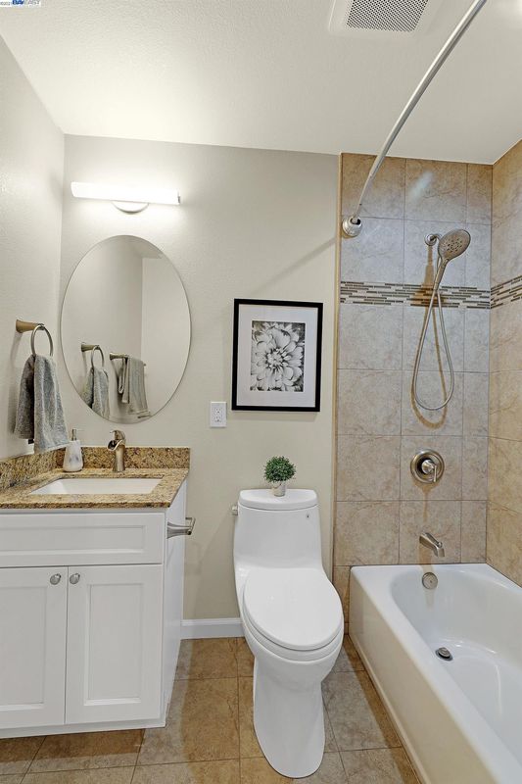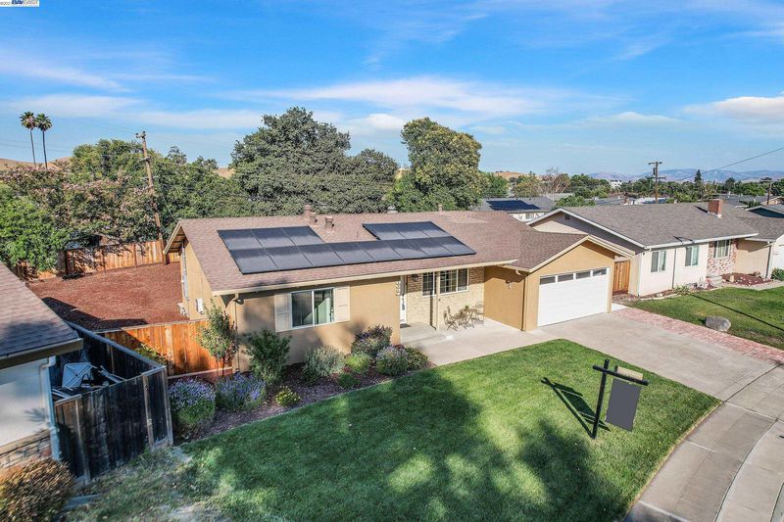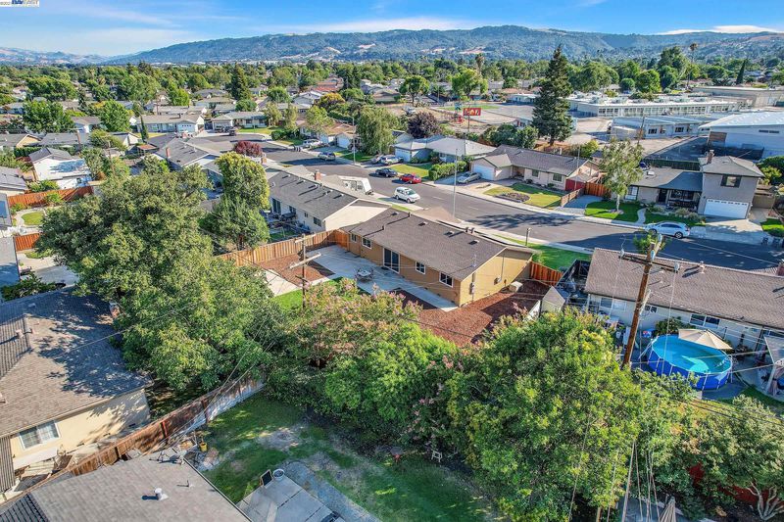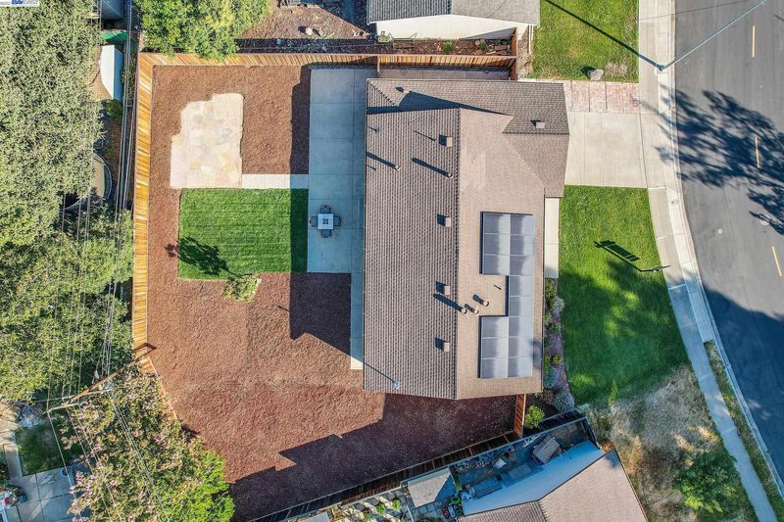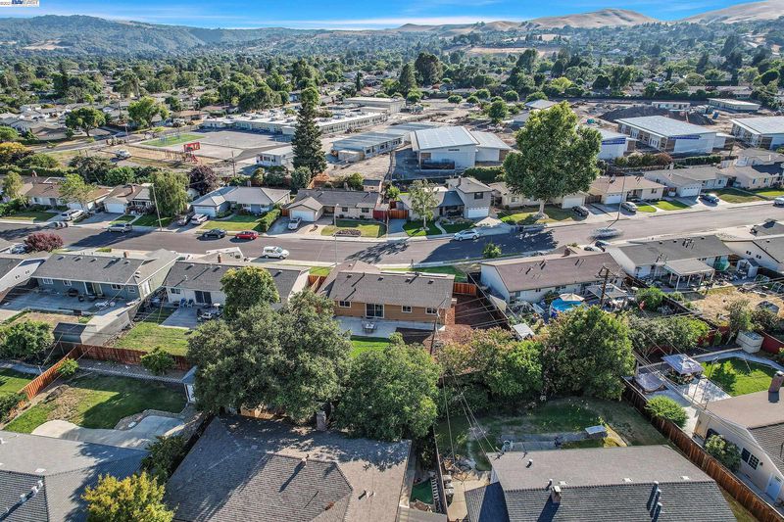8631 Longford Way
@ Bandon Drive - GLENOAKS, Dublin
$1,240,000
1,080 SQ FT
$1,148 SQ/FT
-

$1,148 SQ/FT

- 3
- 2
- 2
Beautiful Single Story West Dublin! This Home Boasts 3 Bed 2 Bath, 2 Car Garage, Large Lot, Upgrades Galore, Updated Kitchen, Granite Countertops, Stainless Steel Appliances, Updated Bathrooms, Solar 7 MwH with dedicated 60AM Tesla Charger, Nest Doorbell, Thermostat, Lock w/Keypad, New Electrical Panel with 2 New Ground Rods, All new Electrical & Outlets, All new closets with adjustable racks, Finished Insulated Garage with New Door w/ Attic Space & Recessed lighting & WIFI Entry. All Plumbing & Piping is new with New Drains. Electric Fireplace, Reinforced floors, Professional Landscaped New Fencing In backyard. Close to Dublin High School, 580/680, Shopping, Open House Sat & Sun 8/14 & 8/15 1-4pm
- Current Status
- Sold
- Sold Price
- $1,240,000
- Over List Price
- 24.0%
- Original Price
- $999,999
- List Price
- $999,999
- On Market Date
- Aug 12, 2021
- Contract Date
- Aug 18, 2021
- Close Date
- Sep 9, 2021
- Property Type
- Detached
- D/N/S
- GLENOAKS
- Zip Code
- 94568
- MLS ID
- 40962855
- APN
- 941-185-8
- Year Built
- 1963
- Possession
- COE
- COE
- Sep 9, 2021
- Data Source
- MAXEBRDI
- Origin MLS System
- BAY EAST
Murray Elementary School
Public K-5 Elementary
Students: 615 Distance: 0.1mi
Dublin High School
Public 9-12 Secondary
Students: 2978 Distance: 0.3mi
Country Club Elementary School
Public K-5 Elementary
Students: 552 Distance: 0.6mi
Dublin Elementary School
Public K-5 Elementary, Yr Round
Students: 878 Distance: 0.6mi
Frederiksen Elementary School
Public K-5 Elementary
Students: 800 Distance: 0.8mi
St. Raymond
Private K-8 Elementary, Religious, Coed
Students: 300 Distance: 0.8mi
- Bed
- 3
- Bath
- 2
- Parking
- 2
- Attached Garage
- SQ FT
- 1,080
- SQ FT Source
- Public Records
- Lot SQ FT
- 8,221.0
- Lot Acres
- 0.188728 Acres
- Pool Info
- None
- Kitchen
- Dishwasher, Garbage Disposal, Microwave
- Cooling
- Central 1 Zone A/C
- Disclosures
- Nat Hazard Disclosure
- Exterior Details
- Dual Pane Windows, Stucco
- Flooring
- Laminate, Carpet
- Foundation
- Raised
- Fire Place
- Brick, Living Room
- Heating
- Forced Air 1 Zone
- Laundry
- In Laundry Room
- Main Level
- 3 Bedrooms, 2 Baths, Laundry Facility, Main Entry
- Possession
- COE
- Architectural Style
- Ranch
- Construction Status
- Existing
- Additional Equipment
- Garage Door Opener
- Lot Description
- Level, Regular, Secluded
- Pool
- None
- Roof
- Shingle
- Solar
- Solar Electrical Owned
- Terms
- Cash, Conventional
- Water and Sewer
- Sewer System - Public, Water - Public
- Yard Description
- Back Yard, Fenced, Front Yard, Patio, Sprinklers Automatic
- Fee
- Unavailable
MLS and other Information regarding properties for sale as shown in Theo have been obtained from various sources such as sellers, public records, agents and other third parties. This information may relate to the condition of the property, permitted or unpermitted uses, zoning, square footage, lot size/acreage or other matters affecting value or desirability. Unless otherwise indicated in writing, neither brokers, agents nor Theo have verified, or will verify, such information. If any such information is important to buyer in determining whether to buy, the price to pay or intended use of the property, buyer is urged to conduct their own investigation with qualified professionals, satisfy themselves with respect to that information, and to rely solely on the results of that investigation.
School data provided by GreatSchools. School service boundaries are intended to be used as reference only. To verify enrollment eligibility for a property, contact the school directly.
Presented by Century 21 RE Alliance
/https://theo-cloud-v2.s3.amazonaws.com/agent_profile_pictures/85c614db-2e2b-4471-9a5b-6cd9e94ea33e/1610666960.jpg)
