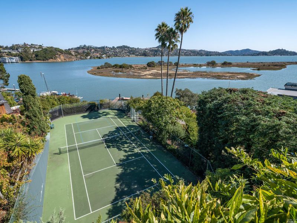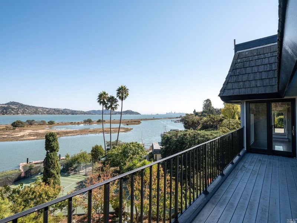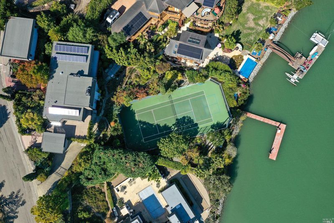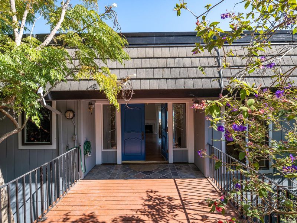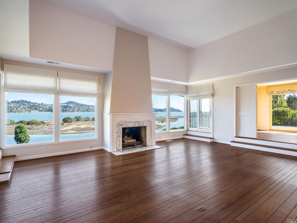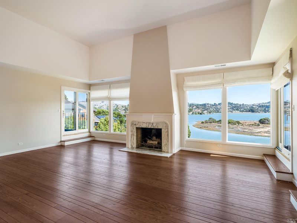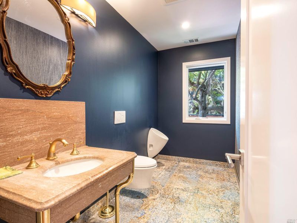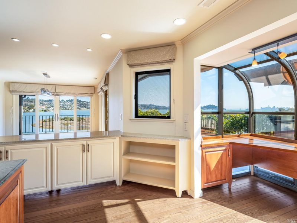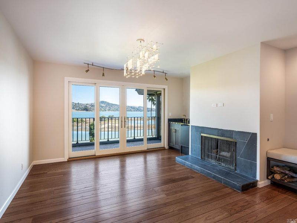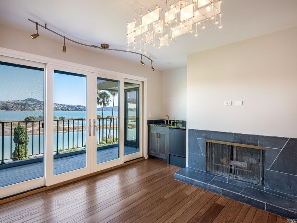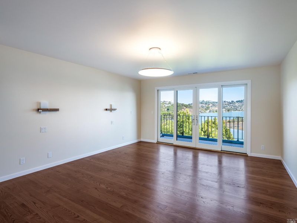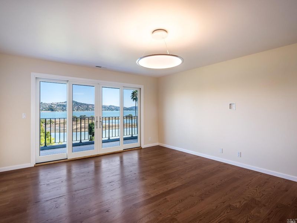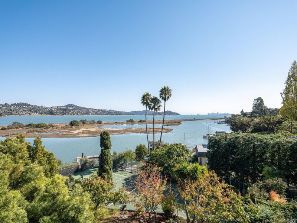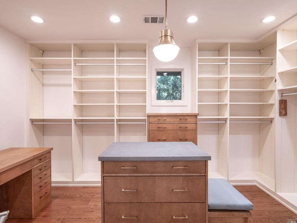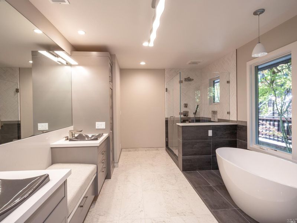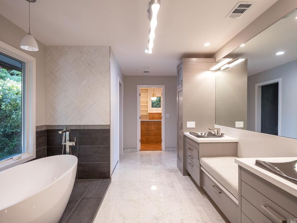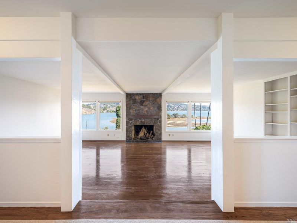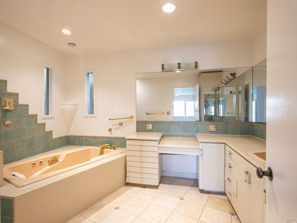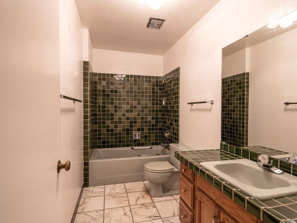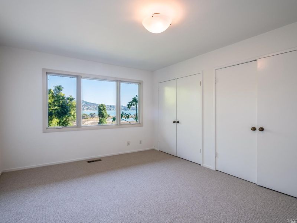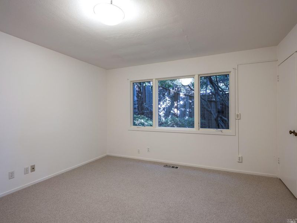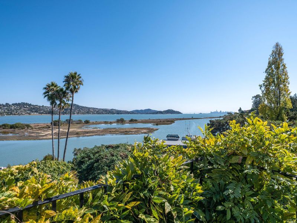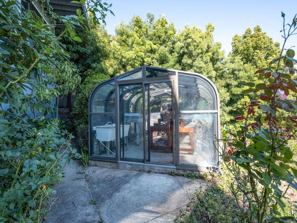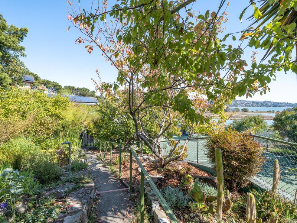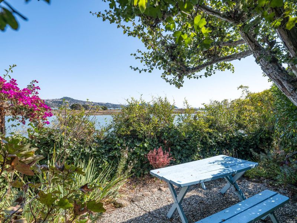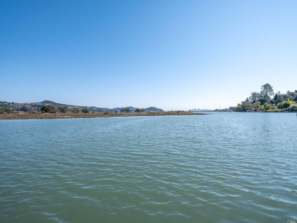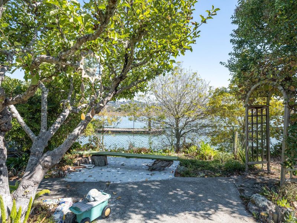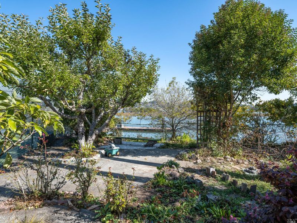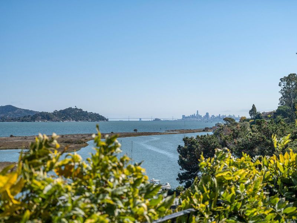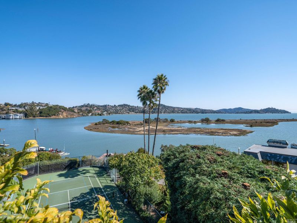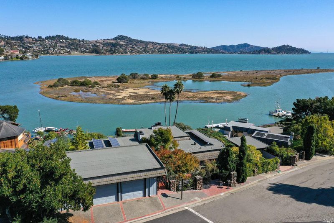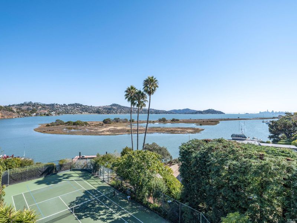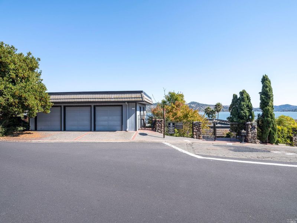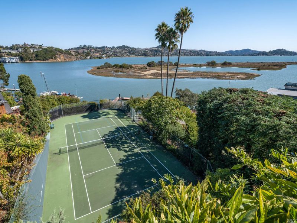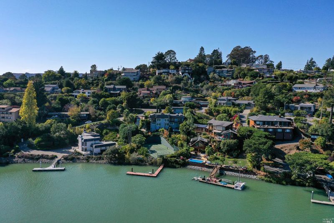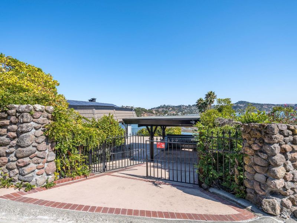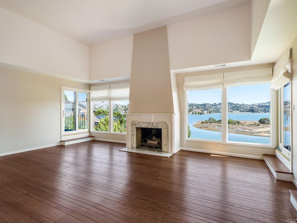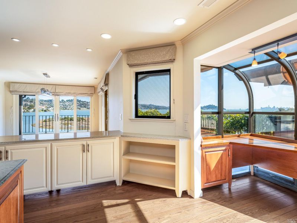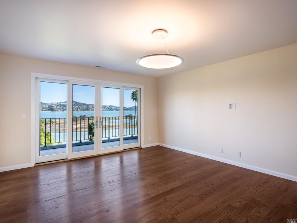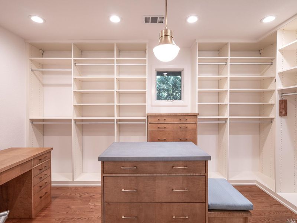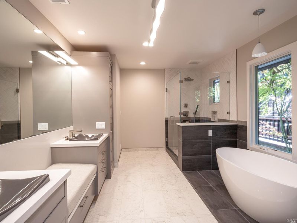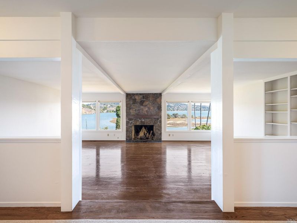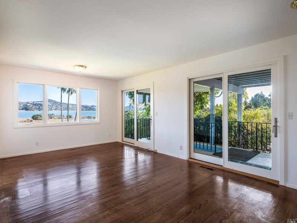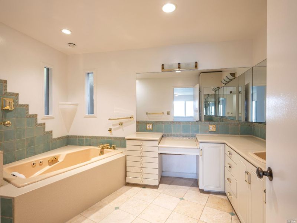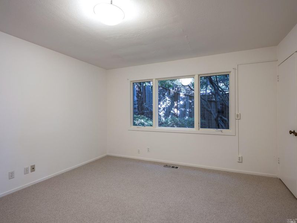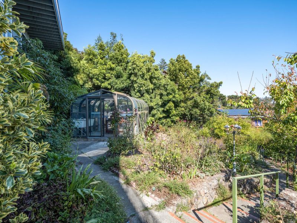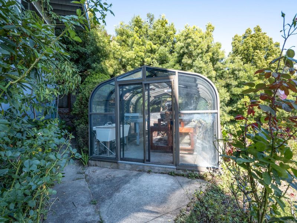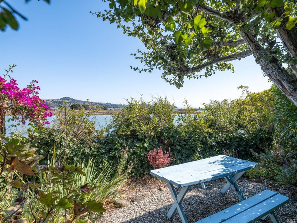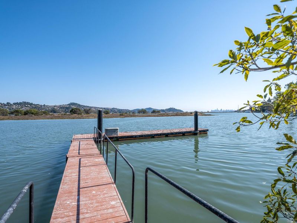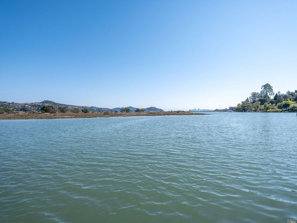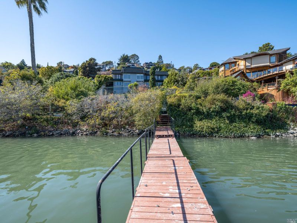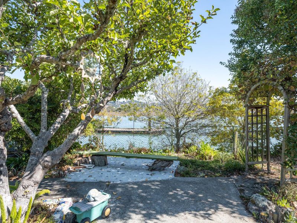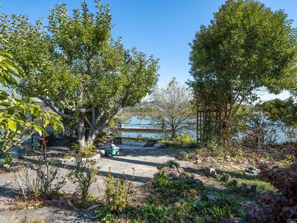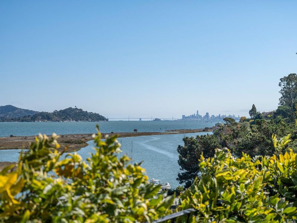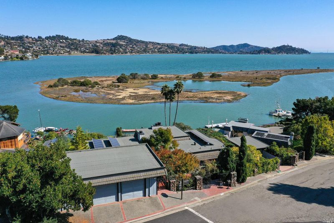325 E Strawberry Drive
@ Island - Mill Valley
$4,900,000
4,890 SQ FT
$1,002 SQ/FT
-

$1,002 SQ/FT

- 5
- 5 (4/1)
- 3
Enjoy sweeping water and hillside views encompassing the San Francisco Bay and skyline from this magnificent Strawberry'' multi-level home. The tennis court, boat dock, and beautifully landscaped grounds with roses, fruit trees and potting shed, accentuate the unique characteristics of this splendid resort-like property. With approximately 4,890 square feet of living space, there are expansive entertainment areas, as well as ample accommodations for all occupants on the more than acre site. The main level is comprised of a grand living room with wood burning fireplace, powder room, functional kitchen with breakfast and dining areas and adjacent deck, perfect for morning coffee. The primary suite with luxurious bath and generously sized walk-in closet has French sliding doors to the adjoining deck and library with fireplace, wet bar, and outdoor access. The lower level has a step-down family room with fireplace, built-in bookcases and a generous butler's pantry, ideal for entertaining gatherings while enjoying the outdoor facilities. There are 4 additional bedrooms and 3 bathrooms, including a guest bedroom suite. The outdoor access leads to an exercise room with pull-up door, lower workshop/storage area, and additional off-street parking.
- Days on Market
- 23 days
- Current Status
- Sold
- Sold Price
- $4,900,000
- Under List Price
- 8.1%
- Original Price
- $5,329,000
- List Price
- $5,329,000
- On Market Date
- Oct 18, 2022
- Contingent Date
- Nov 2, 2022
- Contract Date
- Nov 10, 2022
- Close Date
- Nov 29, 2022
- Online Content
- http://player.vimeo.com/video/760147036
- Property Type
- Single Family Residence
- Area
- Mill Valley
- Zip Code
- 94941
- MLS ID
- 322093486
- APN
- 043-281-12
- Year Built
- 1969
- Possession
- Close Of Escrow
- COE
- Nov 29, 2022
- Data Source
- BAREIS
- Origin MLS System
Strawberry Point Elementary School
Public K-5 Elementary, Coed
Students: 327 Distance: 0.5mi
Bel Aire Elementary School
Public 3-5 Elementary
Students: 459 Distance: 0.8mi
Tamalpais High School
Public 9-12 Secondary
Students: 1591 Distance: 1.2mi
Real School Llc
Private 6-8 Coed
Students: 10 Distance: 1.3mi
Bayside Martin Luther King Jr. Academy
Public K-8 Elementary
Students: 119 Distance: 1.3mi
Del Mar Middle School
Public 6-8 Middle
Students: 540 Distance: 1.3mi
- Bed
- 5
- Bath
- 5 (4/1)
- Double Sinks, Shower Stall(s), Soaking Tub, Window
- Parking
- 3
- Detached, Garage Facing Front, Side-by-Side
- SQ FT
- 4,890
- SQ FT Source
- Graphic Artist
- Kitchen
- Breakfast Area, Butlers Pantry, Island
- Cooling
- None
- Dining Room
- Formal Area, Formal Room
- Exterior Details
- Balcony, Entry Gate
- Family Room
- Open Beam Ceiling, Sunken, View
- Living Room
- Deck Attached, Great Room, Open Beam Ceiling, Sunken, View
- Flooring
- Carpet, Wood
- Fire Place
- Brick, Den, Family Room, Living Room, Wood Burning
- Heating
- Central
- Laundry
- Hookups Only, Inside Room
- Main Level
- Bedroom(s), Dining Room, Full Bath(s), Kitchen, Living Room, Primary Bedroom, Partial Bath(s), Street Entrance
- Views
- Bay, City, City Lights, Garden/Greenbelt, San Francisco, Water
- Possession
- Close Of Escrow
- Basement
- Full
- Architectural Style
- Mediterranean
- Fee
- $0
MLS and other Information regarding properties for sale as shown in Theo have been obtained from various sources such as sellers, public records, agents and other third parties. This information may relate to the condition of the property, permitted or unpermitted uses, zoning, square footage, lot size/acreage or other matters affecting value or desirability. Unless otherwise indicated in writing, neither brokers, agents nor Theo have verified, or will verify, such information. If any such information is important to buyer in determining whether to buy, the price to pay or intended use of the property, buyer is urged to conduct their own investigation with qualified professionals, satisfy themselves with respect to that information, and to rely solely on the results of that investigation.
School data provided by GreatSchools. School service boundaries are intended to be used as reference only. To verify enrollment eligibility for a property, contact the school directly.
Presented by Coldwell Banker Realty
/https://theo-cloud-v2.s3.amazonaws.com/agent_profile_pictures/4780cc07-f8c6-4c2a-a245-ec83bbbdd75c/1741539273.jpg)
