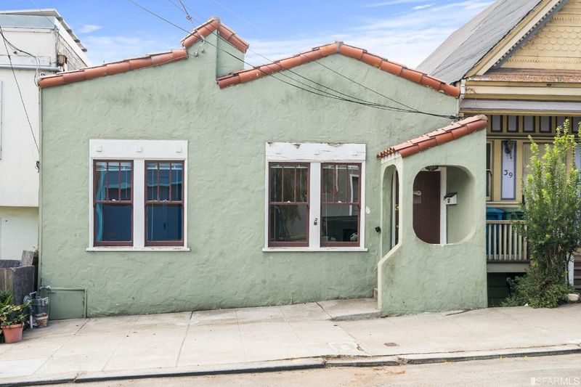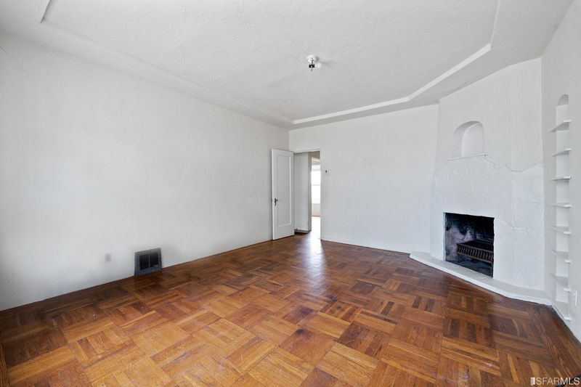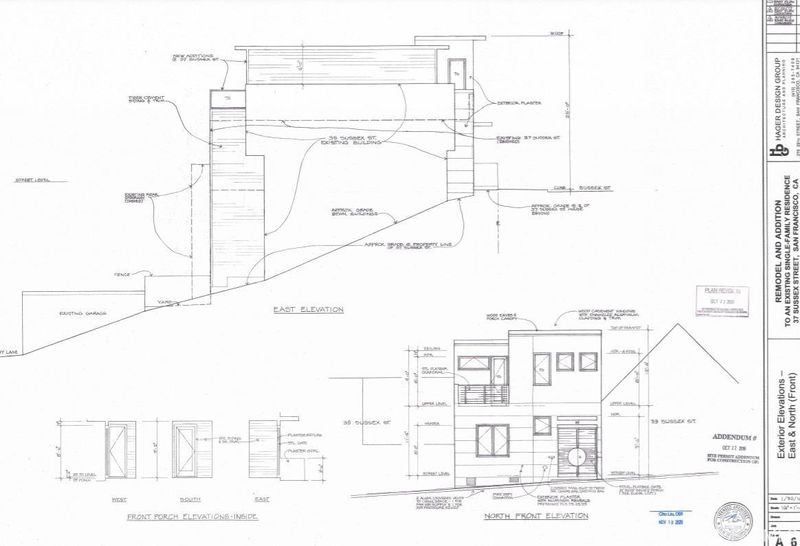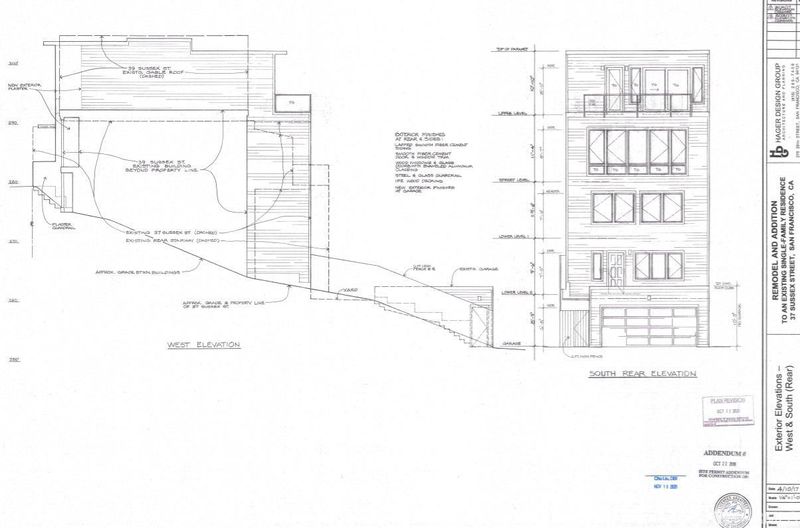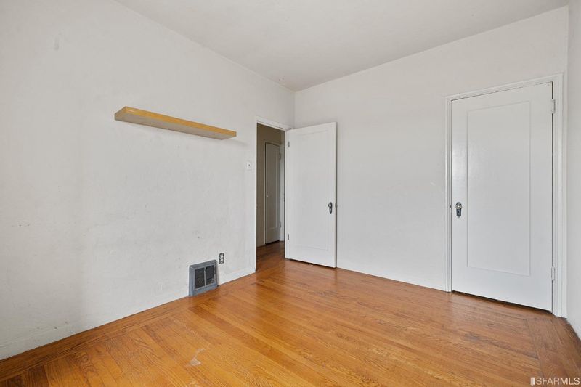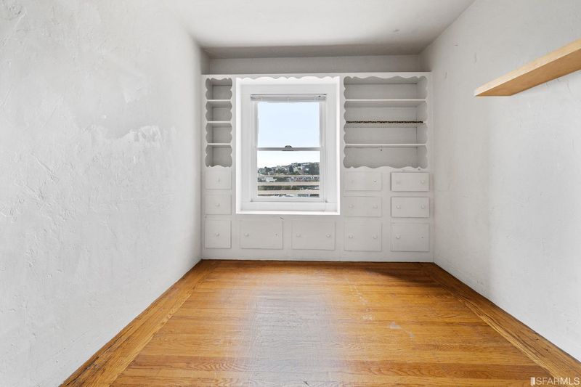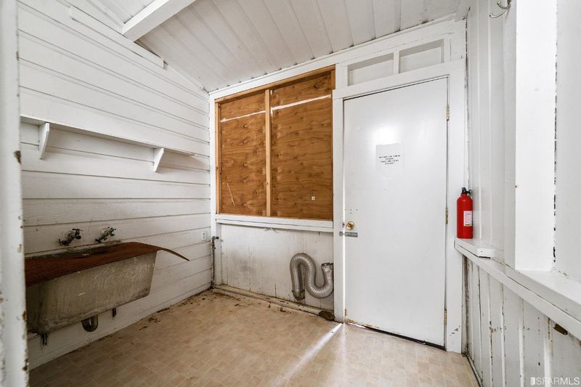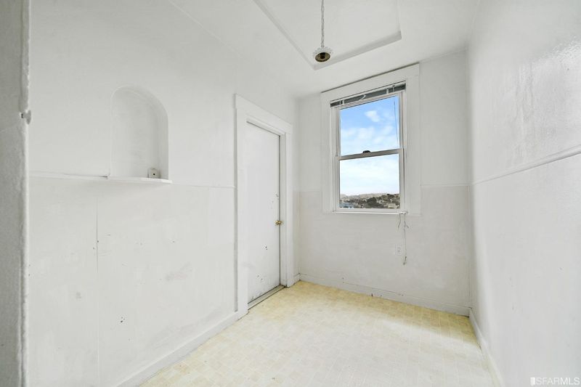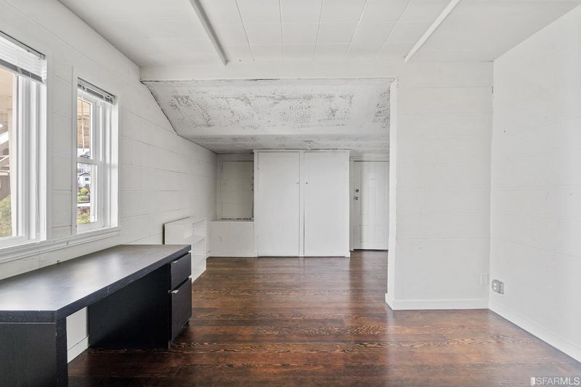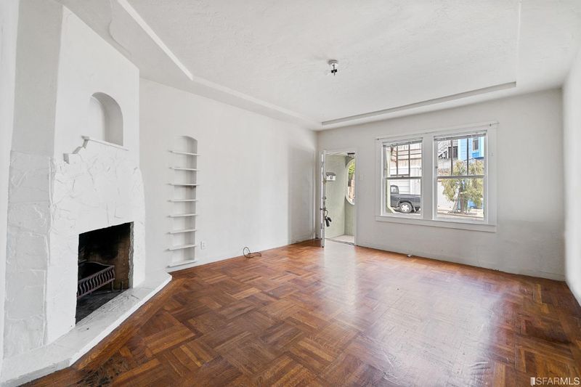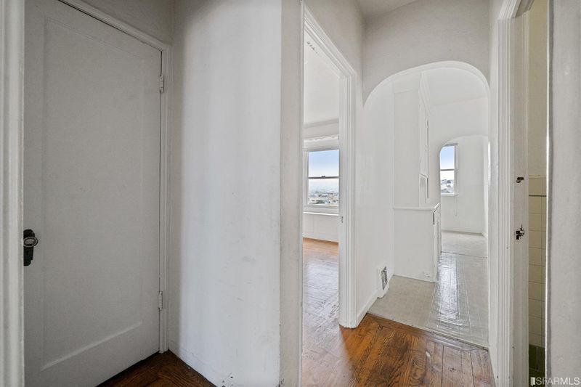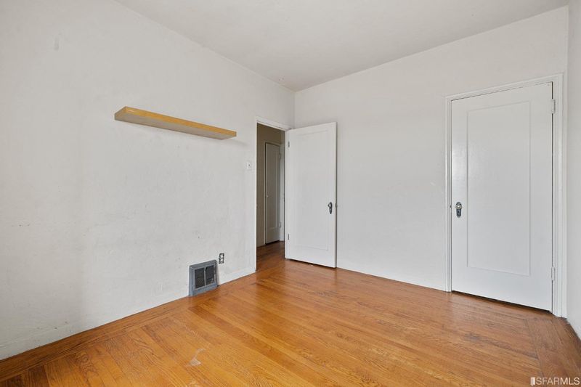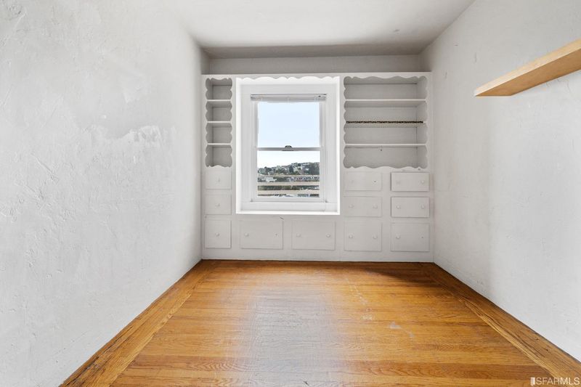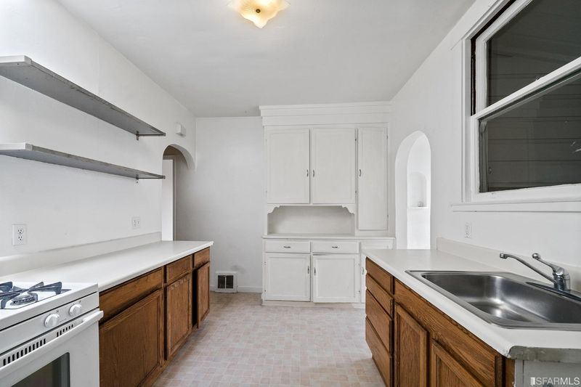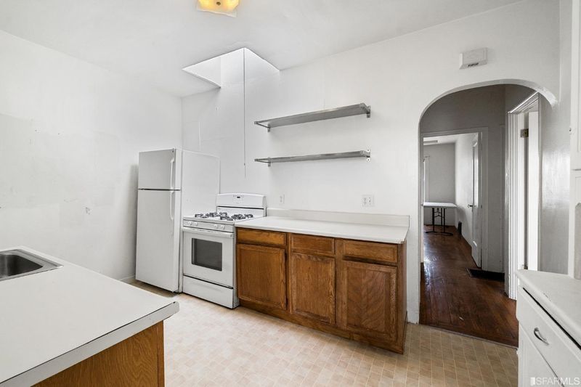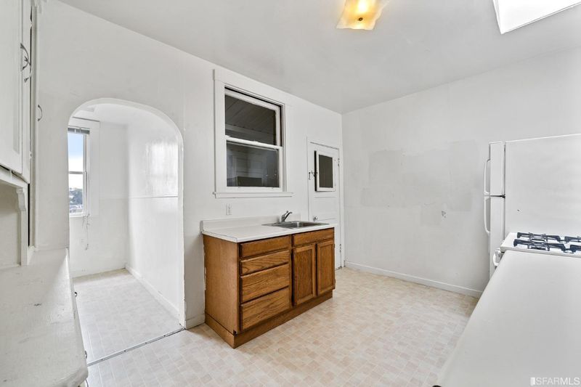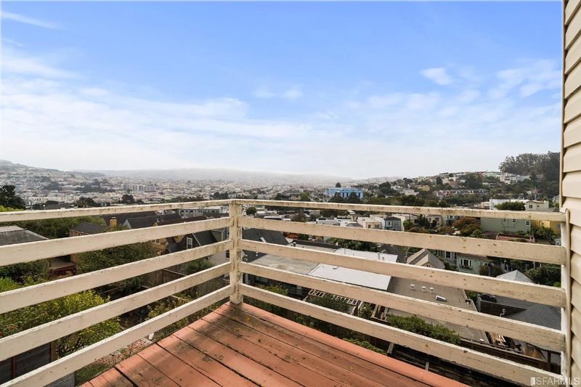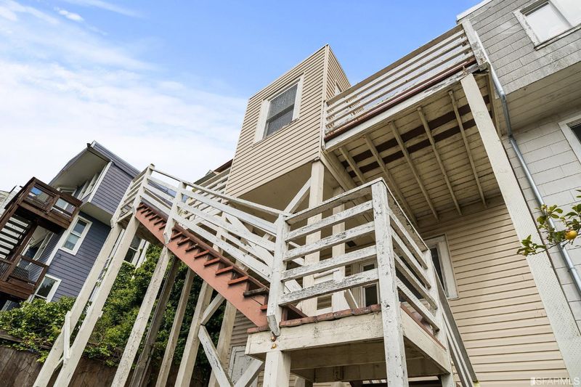37 Sussex St
@ Diamond St - 5 - Glen Park, San Francisco
$1,200,000
1,189 SQ FT
$1,009 SQ/FT
-

$1,009 SQ/FT

- 3
- 1
- 2
There are two options for this home - repair the stairs, deck, detached garage and make some interior changes to create a very cute and comfortable home or go ahead with a full-blown remodel complete with elevator and vertical addition. Should you decide for the full remodel, this property is being sold with approved plans and permits. This single-family home is located in San Francisco's beautiful Glen Park neighborhood and sits on Sussex, which is a very quiet and quaint street. This property is very desirable because it is accessible from two street frontages and is within walking distance to public transportation, Bart, and Glen Park shops. The South/West views are pretty amazing and when the sun is shining, it's on the back of this building all afternoon long. It's not often that a SF property is sold with approved plans and permits, so don't let this one slip away. Please visit our website for more information - https://37sussexstreet.com/mls
- Days on Market
- 324 days
- Current Status
- Expired
- Original Price
- $1,475,000
- List Price
- $1,200,000
- On Market Date
- Jul 23, 2022
- Online Content
- http:// 37SussexStreet.com
- Property Type
- Single Family Residence
- District
- 5 - Glen Park
- Zip Code
- 94131
- MLS ID
- 422680950
- APN
- 6729-018
- Year Built
- 1951
- Stories in Building
- 0
- Stories - details
- ["Attached"]
- Possession
- Close Of Escrow
- Data Source
- SFAR
- Origin MLS System
St John S Elementary School
Private n/a Elementary, Religious, Coed
Students: 228 Distance: 0.3mi
St. John the Evangelist School
Private K-8
Students: 250 Distance: 0.3mi
Glen Park Elementary School
Public K-5 Elementary
Students: 363 Distance: 0.3mi
Mission Education Center
Public K-5 Elementary
Students: 105 Distance: 0.4mi
Fairmount Elementary School
Public K-5 Elementary, Core Knowledge
Students: 366 Distance: 0.5mi
Corpus Christi School
Private K-8 Elementary, Religious, Coed
Students: NA Distance: 0.6mi
- Bed
- 3
- Bath
- 1
- Parking
- 2
- Alley Access, Detached
- SQ FT
- 1,189
- SQ FT Source
- Unavailable
- Lot SQ FT
- 1,990.0
- Lot Acres
- 0.0457 Acres
- Kitchen
- Breakfast Room
- Cooling
- Wall Unit(s), None
- Dining Room
- Breakfast Nook
- Flooring
- Parquet, Tile, Wood
- Fire Place
- Brick, Wood Burning
- Heating
- Central, Natural Gas
- Laundry
- Gas Hook-Up, Hookups Only, Inside Area
- Main Level
- Bedroom(s), Full Bath(s), Kitchen, Living Room, Primary Bedroom
- Views
- Panoramic
- Possession
- Close Of Escrow
- Special Listing Conditions
- None
- Fee
- $0
MLS and other Information regarding properties for sale as shown in Theo have been obtained from various sources such as sellers, public records, agents and other third parties. This information may relate to the condition of the property, permitted or unpermitted uses, zoning, square footage, lot size/acreage or other matters affecting value or desirability. Unless otherwise indicated in writing, neither brokers, agents nor Theo have verified, or will verify, such information. If any such information is important to buyer in determining whether to buy, the price to pay or intended use of the property, buyer is urged to conduct their own investigation with qualified professionals, satisfy themselves with respect to that information, and to rely solely on the results of that investigation.
School data provided by GreatSchools. School service boundaries are intended to be used as reference only. To verify enrollment eligibility for a property, contact the school directly.
Presented by Mullins & Co.
/https://theo-cloud-v2.s3.amazonaws.com/agent_profile_pictures/05435d00-964f-4068-94fb-a3a6cf7f00ef/1717042702.jpg)
