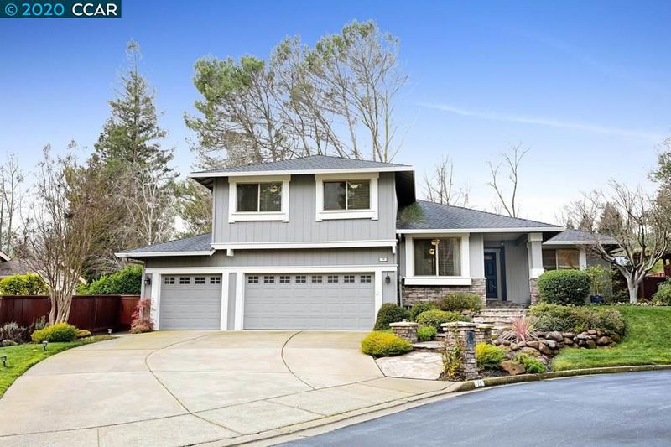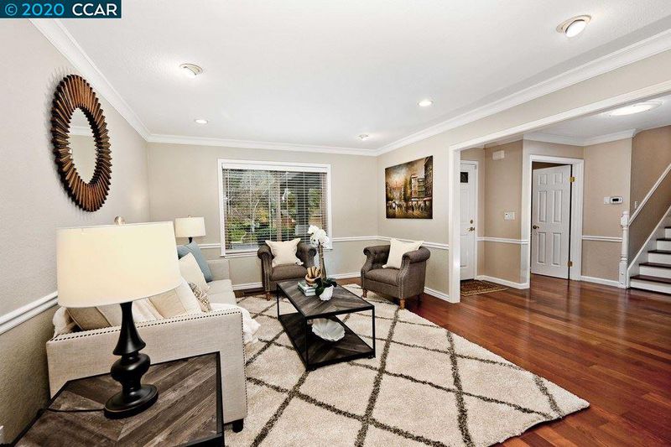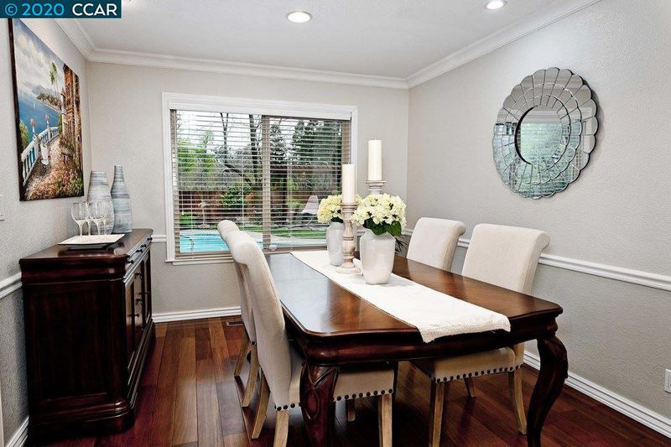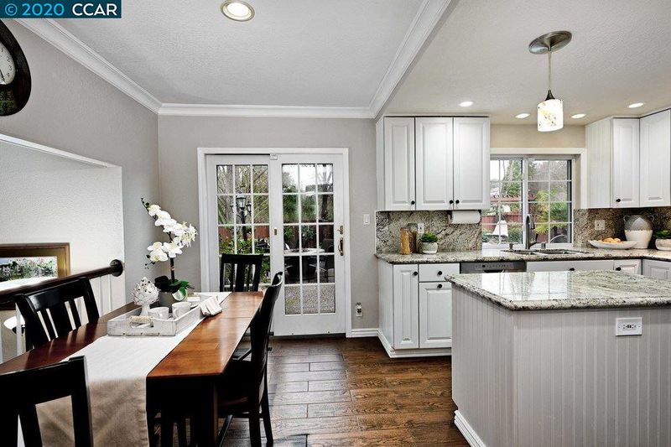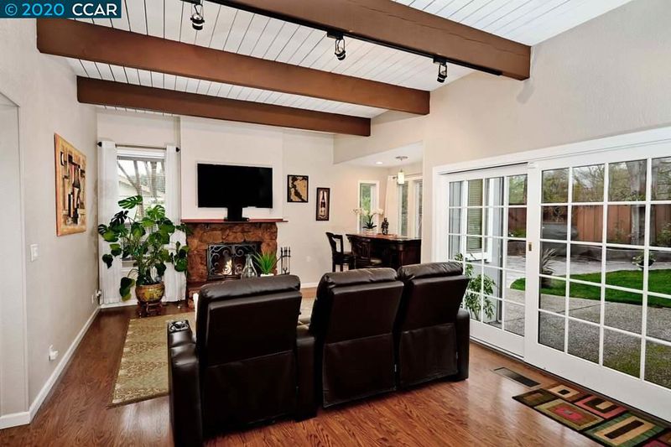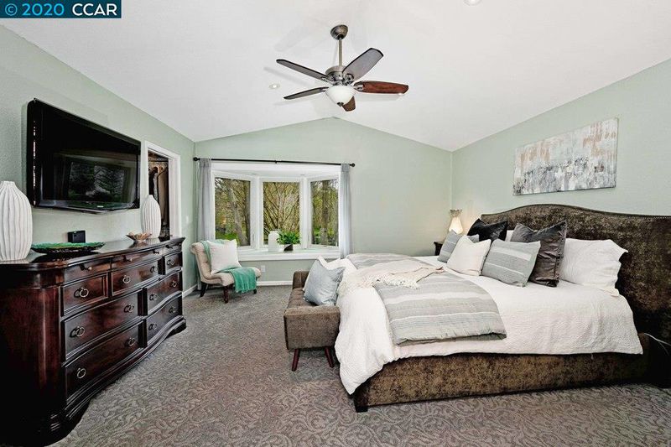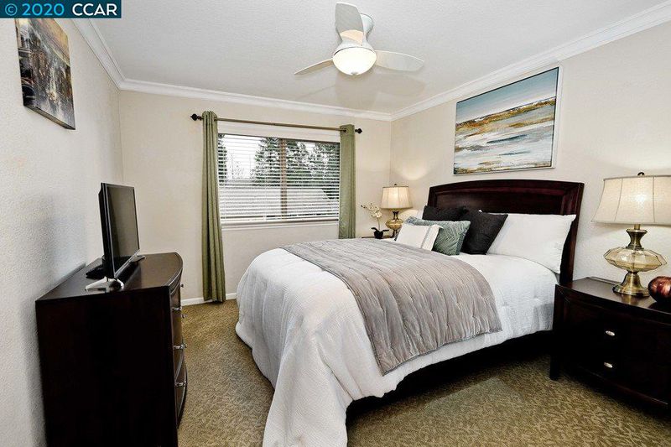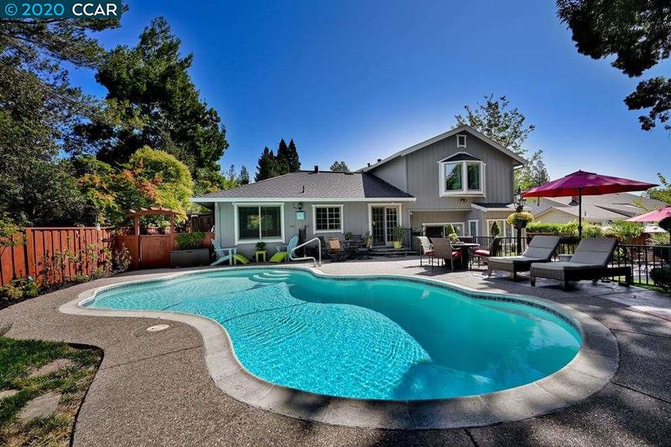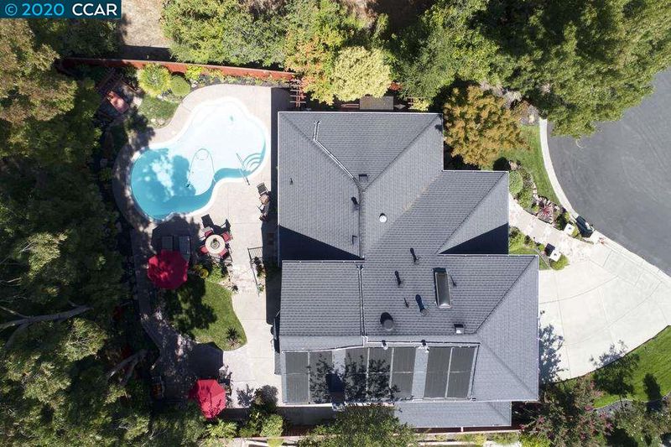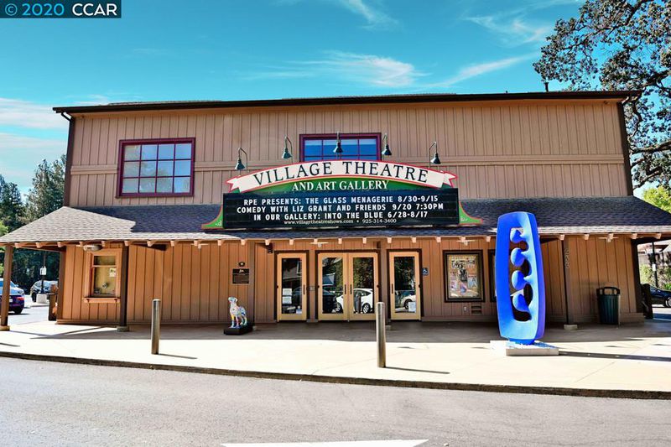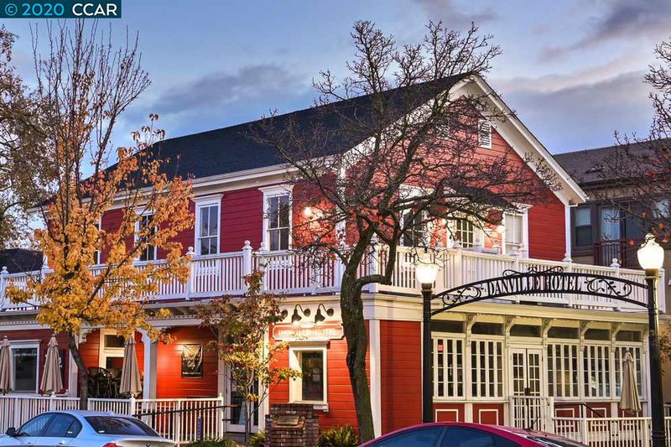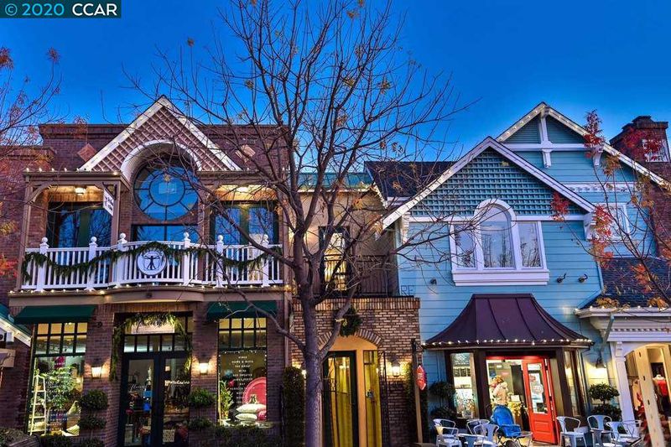73 Stonington Ct
@ Highbridge - WOODBINE, Danville
$1,420,000
2,344 SQ FT
$606 SQ/FT
-

$606 SQ/FT

- 4
- 3.5 (3/1)
- 0
Located at the end of a court in one of Danville’s most desirable neighborhoods and conveniently located near 680 and downtown Danville. This executive-style home features a formal living and dining room on the main level with newer hardwood floors. The gorgeous eat-in kitchen has been upgraded with white cabinets, slab granite, and all new stainless appliances. The separate family room features a gas burning fireplace, wood beam ceilings, and wet bar for casual entertaining. Ideally located on the main floor is an en-suite. The master bedroom has a newer Anderson Bay Window which captures the view of the beautiful park-like backyard. The master has a “spa-like” feel with upgrades that include a soaking tub, two sink marble top vanity, large shower with two shower heads, walk-in closet and so much more! This amenity-rich home is sure to impress and is nothing short of spectacular.
- Current Status
- Sold
- Sold Price
- $1,420,000
- Over List Price
- 2.2%
- Original Price
- $1,389,000
- List Price
- $1,389,000
- On Market Date
- Jan 15, 2020
- Contract Date
- Jan 25, 2020
- Close Date
- Feb 21, 2020
- Add'l Online Content
- https://www.allaccessphoto.com/tours/80999/home.cgi?width=1536&height=864¤t_screen_width=2304¤t_screen_height=1085&user_agent=Mozilla/5.0%20(Windows%20NT%206.3%20Win64%20x64)%20AppleWebKit/537.36%20(KHTML,%20like%20Gecko)%20Chrome/79.0.3945.117%20Safari/537.36&referer=&nb=&eblast=&eblast_date=
- Property Type
- Detached
- D/N/S
- WOODBINE
- Zip Code
- 94526
- MLS ID
- 40892420
- APN
- 196-541-022-6
- Year Built
- 1979
- Possession
- COE
- COE
- Feb 21, 2020
- Data Source
- MAXEBRDI
- Origin MLS System
- CONTRA COSTA
San Ramon Valley Christian Academy
Private K-12 Elementary, Religious, Coed
Students: 300 Distance: 0.4mi
Vista Grande Elementary School
Public K-5 Elementary
Students: 623 Distance: 0.4mi
St. Isidore
Private K-8 Elementary, Middle, Religious, Coed
Students: 630 Distance: 0.5mi
San Ramon Valley High School
Public 9-12 Secondary
Students: 2094 Distance: 0.6mi
Montair Elementary School
Public K-5 Elementary
Students: 556 Distance: 0.8mi
Del Amigo High (Continuation) School
Public 7-12 Continuation
Students: 97 Distance: 0.9mi
- Bed
- 4
- Bath
- 3.5 (3/1)
- Parking
- 0
- Attached Garage
- SQ FT
- 2,344
- SQ FT Source
- Public Records
- Lot SQ FT
- 8,250.0
- Lot Acres
- 0.189394 Acres
- Pool Info
- Gas Heat, In Ground, Pool Sweep, Solar Heat
- Kitchen
- Counter - Stone, Dishwasher, Double Oven, Eat In Kitchen, Garbage Disposal, Gas Range/Cooktop, Island, Microwave, Self-Cleaning Oven, Updated Kitchen
- Cooling
- Central 1 Zone A/C
- Disclosures
- Nat Hazard Disclosure
- Exterior Details
- Dual Pane Windows, Stucco, Other
- Flooring
- Hardwood Floors, Stone (Marble, Slate etc., Tile, Carpet
- Fire Place
- Gas Starter
- Heating
- Forced Air 1 Zone
- Laundry
- In Laundry Room
- Upper Level
- 3 Bedrooms, 2 Baths, Primary Bedrm Suite - 1
- Main Level
- 1 Bedroom, 1 Bath
- Possession
- COE
- Basement
- 0.5 Bath
- Architectural Style
- Traditional
- Non-Master Bathroom Includes
- Shower Over Tub, Tile, Updated Baths
- Construction Status
- Existing
- Additional Equipment
- Garage Door Opener, Security Alarm - Owned, Water Heater Gas, Window Coverings
- Lot Description
- Cul-De-Sac, Premium Lot, Regular
- Pool
- Gas Heat, In Ground, Pool Sweep, Solar Heat
- Roof
- Composition Shingles
- Solar
- Solar Pool Owned
- Terms
- Cash, Conventional
- Water and Sewer
- Sewer System - Public, Water - Public
- Yard Description
- Back Yard, Fenced, Front Yard, Patio, Sprinklers Automatic, Sprinklers Back, Sprinklers Front
- * Fee
- $170
- Name
- WOODBINE HOA
- Phone
- 925-830-4848
- *Fee includes
- Common Area Maint, Management Fee, and Reserves
MLS and other Information regarding properties for sale as shown in Theo have been obtained from various sources such as sellers, public records, agents and other third parties. This information may relate to the condition of the property, permitted or unpermitted uses, zoning, square footage, lot size/acreage or other matters affecting value or desirability. Unless otherwise indicated in writing, neither brokers, agents nor Theo have verified, or will verify, such information. If any such information is important to buyer in determining whether to buy, the price to pay or intended use of the property, buyer is urged to conduct their own investigation with qualified professionals, satisfy themselves with respect to that information, and to rely solely on the results of that investigation.
School data provided by GreatSchools. School service boundaries are intended to be used as reference only. To verify enrollment eligibility for a property, contact the school directly.
Presented by Dudum Real Estate Group
/https://theo-cloud-v2.s3.amazonaws.com/agent_profile_pictures/85c614db-2e2b-4471-9a5b-6cd9e94ea33e/1610666960.jpg)
