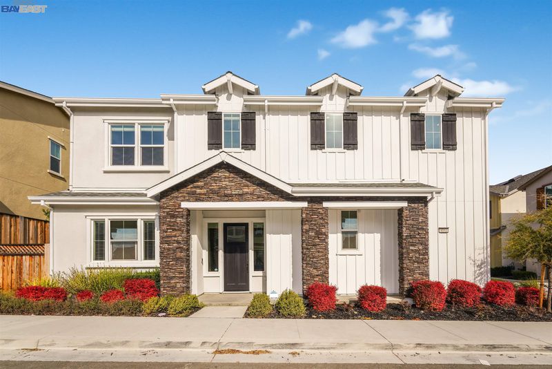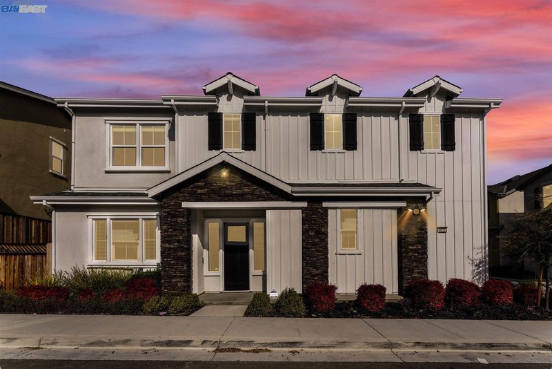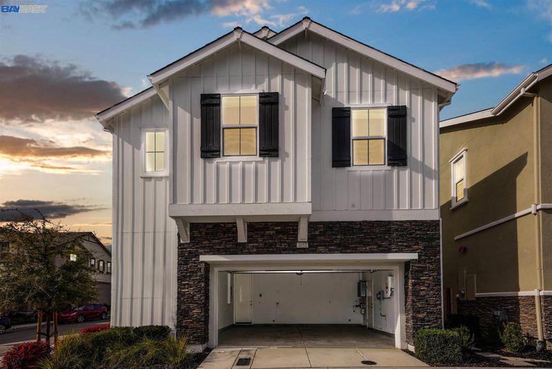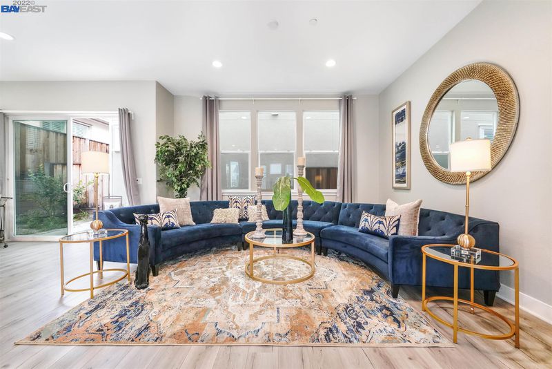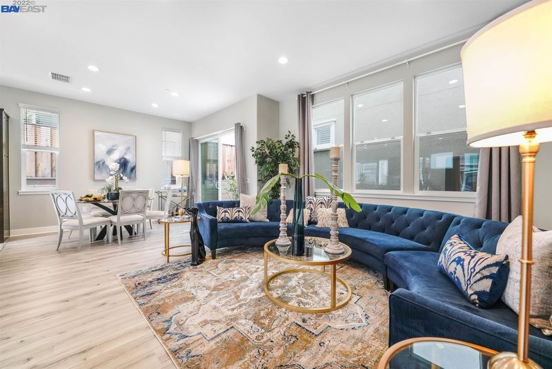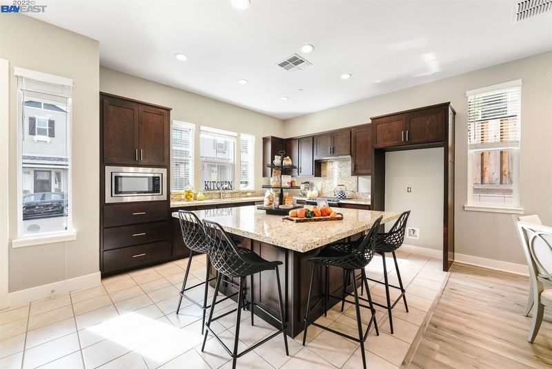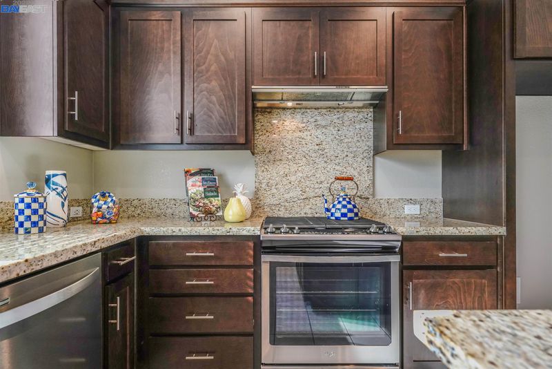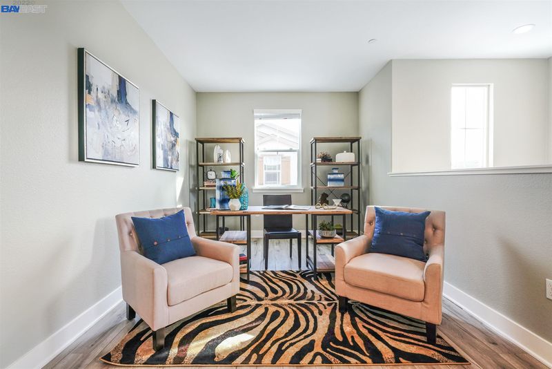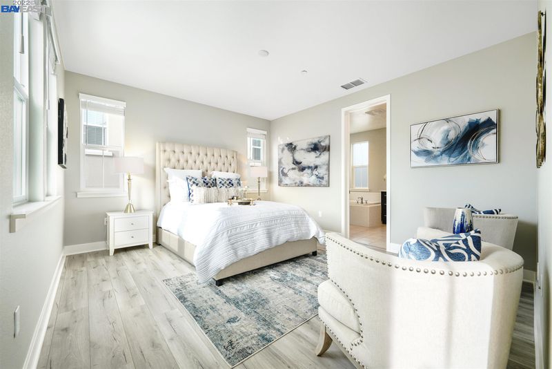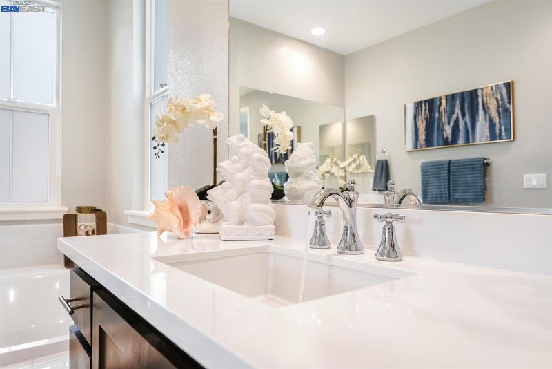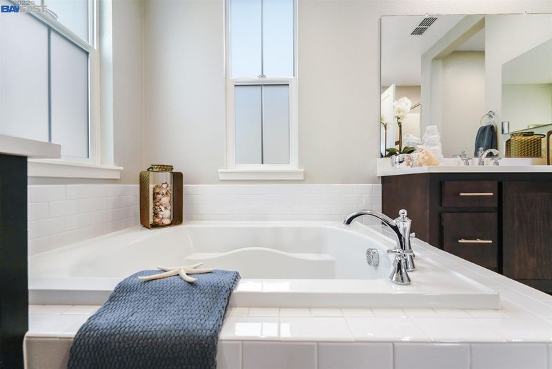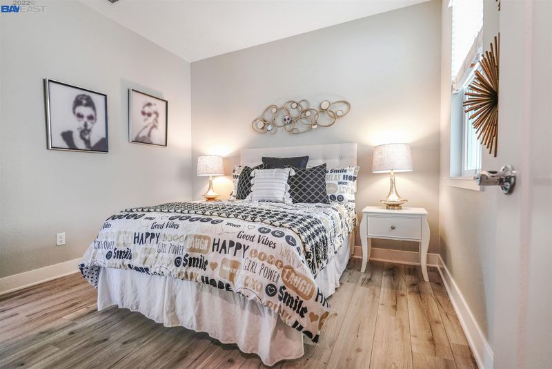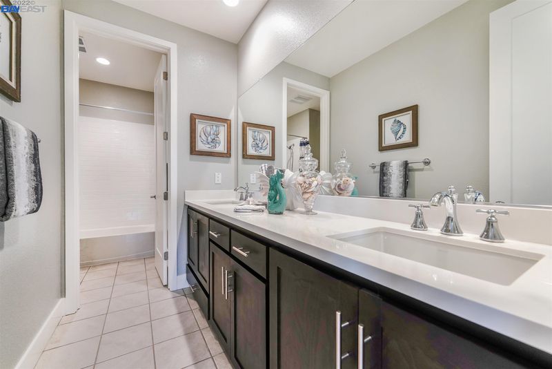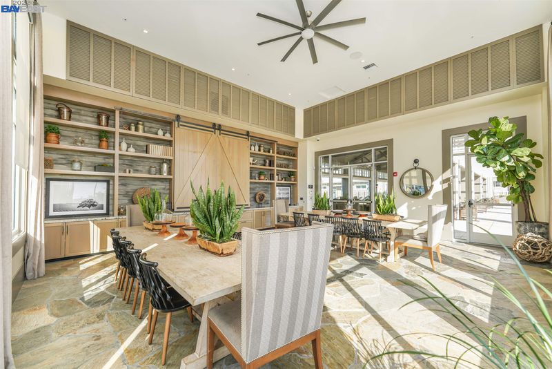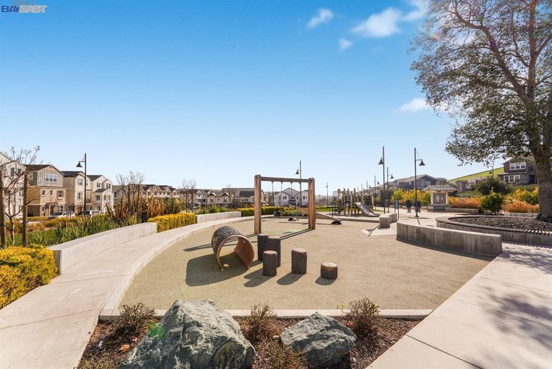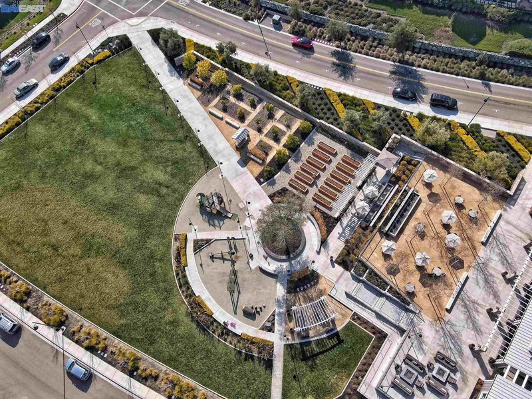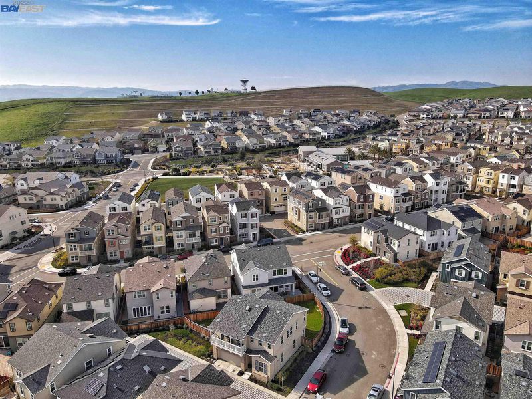4051 St Helena Way
@ Tassajara Rd - WALLISRANCH, Dublin
$1,730,000
2,069 SQ FT
$836 SQ/FT
-

$836 SQ/FT

- 3
- 2.5 (2/1)
- 2
MOVE-IN READY! TOP-RATED SCHOOLS: J. M. Amador Elementary (9/10), Eleanor Murray Fallon (8/10), Dublin High (9/10), and resort-style living with premium amenities: pool, spa, gym, and a clubhouse. A 9-acre public park, is getting built outside of the community. It is CLOSE TO EVERYTHING! Dublin Ranch Golf Course, Wave Water Park, hiking trails, BART station, San Francisco Premium Outlets, Whole Foods, Trader Joe's, and various cuisines are just within minutes of driving. A ton of upgrades: stainless steel appliances, water softener, solar panels, tankless water heater, luxury vinyl flooring throughout. A Gourmet kitchen with espresso shaker cabinets, stainless steel appliances, granite countertops offers plenty of counter space and storage. The center island can be used as a casual breakfast bar or serving station when entertaining. An inviting multi-functional loft can be used as an office, a family room, or a children's play area. Dual sink vanity. Two-car garage. LOW HOA
- Current Status
- Sold
- Sold Price
- $1,730,000
- Over List Price
- 19.1%
- Original Price
- $1,452,500
- List Price
- $1,452,500
- On Market Date
- Feb 1, 2022
- Contract Date
- Feb 7, 2022
- Close Date
- Feb 28, 2022
- Add'l Online Content
- https://www.youtube.com/watch?v=_XGSgiKbyK0
- Property Type
- Detached
- D/N/S
- WALLISRANCH
- Zip Code
- 94568
- MLS ID
- 40979674
- APN
- 986-52-74
- Year Built
- 2018
- Possession
- COE
- COE
- Feb 28, 2022
- Data Source
- MAXEBRDI
- Origin MLS System
- BAY EAST
The Quarry Lane School
Private K-12 Combined Elementary And Secondary, Coed
Students: 673 Distance: 0.6mi
John Green Elementary School
Public K-5 Elementary, Core Knowledge
Students: 859 Distance: 1.4mi
Eleanor Murray Fallon School
Public 6-8 Elementary
Students: 1557 Distance: 1.5mi
Live Oak Elementary School
Public K-5 Elementary
Students: 819 Distance: 1.7mi
Harold William Kolb
Public K-5
Students: 735 Distance: 1.9mi
James Dougherty Elementary School
Public K-5 Elementary
Students: 890 Distance: 1.9mi
- Bed
- 3
- Bath
- 2.5 (2/1)
- Parking
- 2
- Attached Garage
- SQ FT
- 2,069
- SQ FT Source
- Public Records
- Lot SQ FT
- 2,844.0
- Lot Acres
- 0.065289 Acres
- Pool Info
- None
- Kitchen
- 220 Volt Outlet, Breakfast Bar, Counter - Stone, Dishwasher, Garbage Disposal, Gas Range/Cooktop, Island, Oven Built-in, Range/Oven Free Standing, Updated Kitchen
- Cooling
- Central 1 Zone A/C
- Disclosures
- None
- Exterior Details
- Stucco
- Flooring
- See Remarks
- Fire Place
- None
- Heating
- Central
- Laundry
- 220 Volt Outlet, Dryer, In Laundry Room, Washer
- Main Level
- Main Entry
- Possession
- COE
- Architectural Style
- Contemporary
- Construction Status
- Existing
- Additional Equipment
- Dryer, Fire Sprinklers, Garage Door Opener, Washer, Water Heater Gas, Water Softener System, Window Coverings, Tankless Water Heater, Carbon Mon Detector, Smoke Detector, Solar, Individual Electric Meter, Individual Gas Meter
- Lot Description
- Other
- Pool
- None
- Roof
- Composition Shingles
- Solar
- Solar Electrical Owned
- Terms
- Cash, Conventional, 1031 Exchange
- Water and Sewer
- Sewer System - Public
- Yard Description
- Back Yard, Fenced
- * Fee
- $232
- Name
- CALL LISTING AGENT
- Phone
- 949.855.1800
- *Fee includes
- Common Area Maint, Management Fee, and Reserves
MLS and other Information regarding properties for sale as shown in Theo have been obtained from various sources such as sellers, public records, agents and other third parties. This information may relate to the condition of the property, permitted or unpermitted uses, zoning, square footage, lot size/acreage or other matters affecting value or desirability. Unless otherwise indicated in writing, neither brokers, agents nor Theo have verified, or will verify, such information. If any such information is important to buyer in determining whether to buy, the price to pay or intended use of the property, buyer is urged to conduct their own investigation with qualified professionals, satisfy themselves with respect to that information, and to rely solely on the results of that investigation.
School data provided by GreatSchools. School service boundaries are intended to be used as reference only. To verify enrollment eligibility for a property, contact the school directly.
Presented by eXp Realty of California, Inc
/https://theo-cloud-v2.s3.amazonaws.com/agent_profile_pictures/85c614db-2e2b-4471-9a5b-6cd9e94ea33e/1610666960.jpg)
