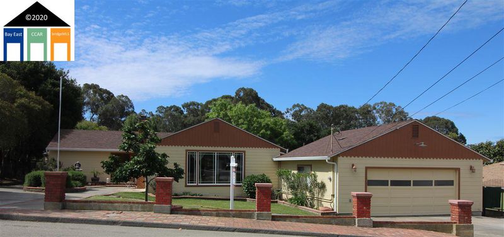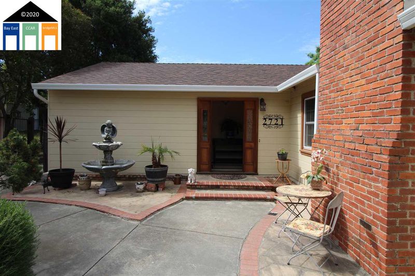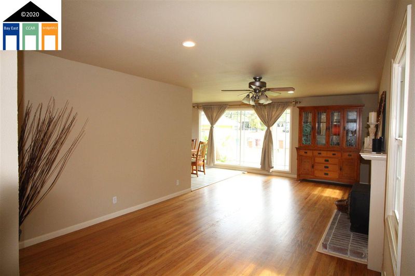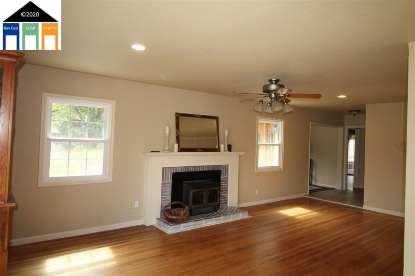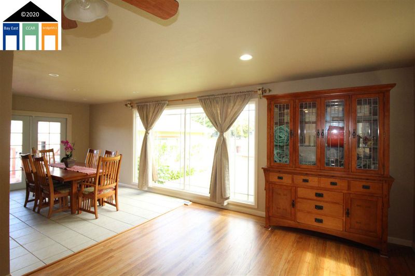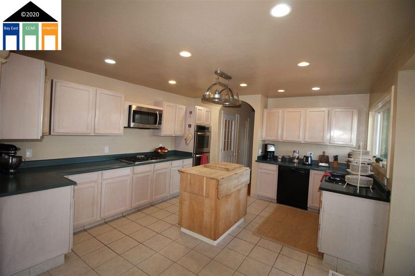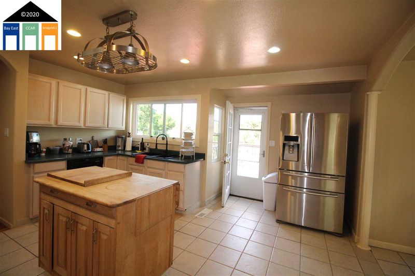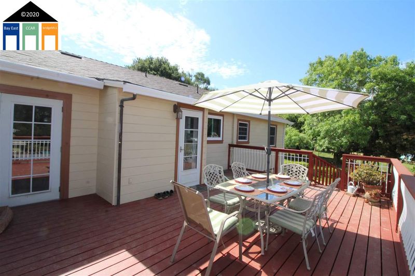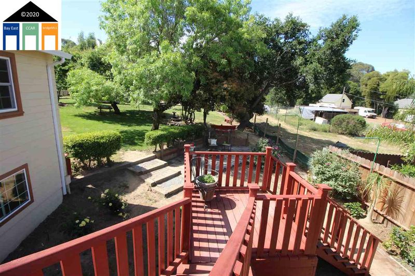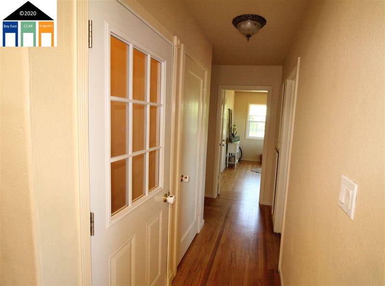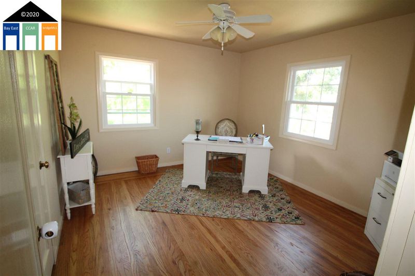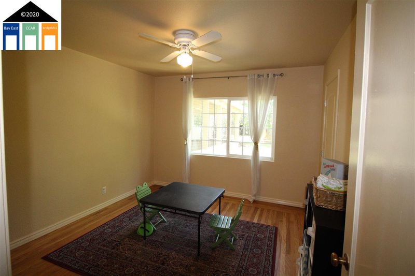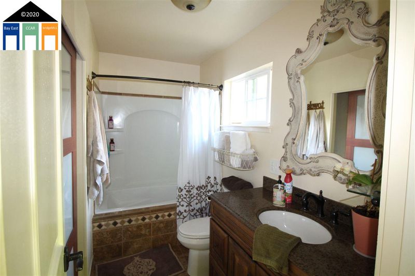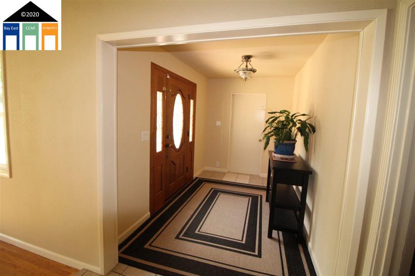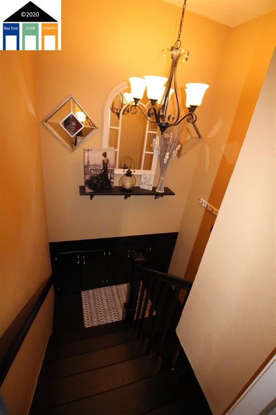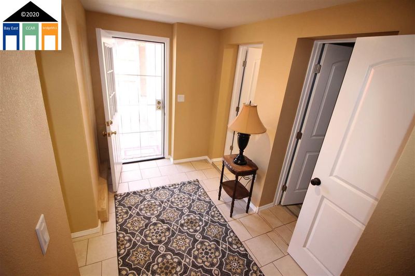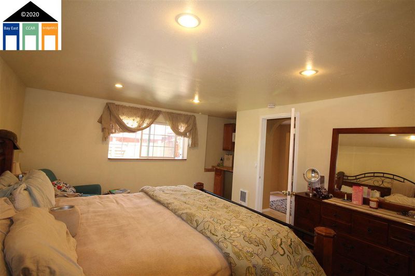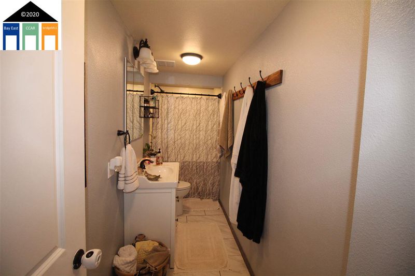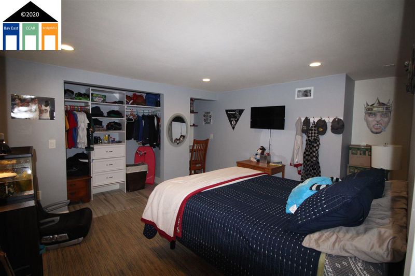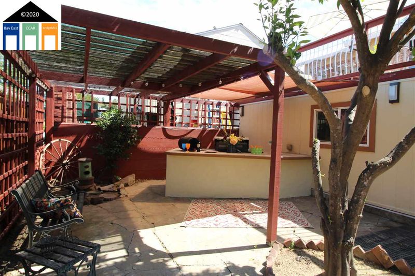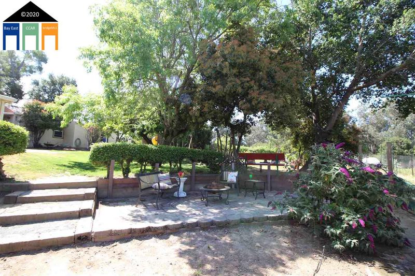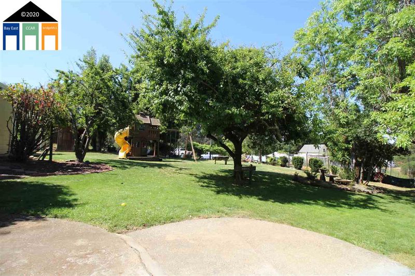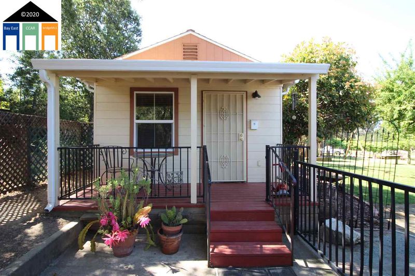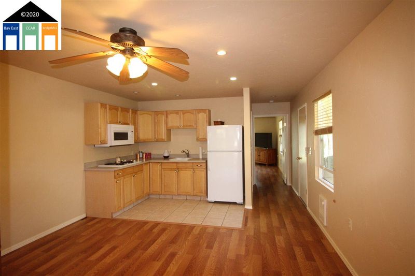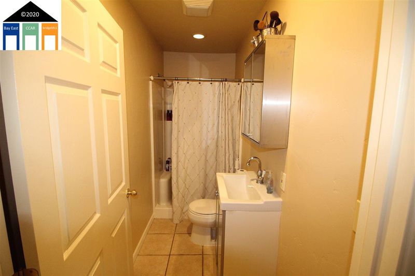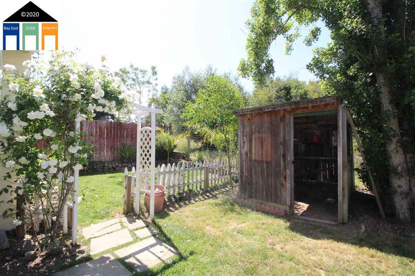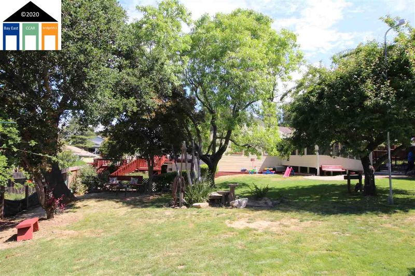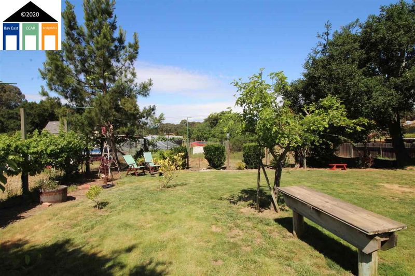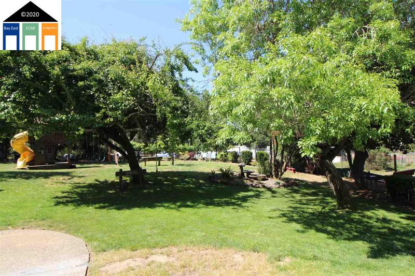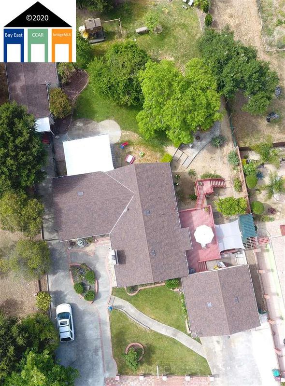2721 Hidden Ln
@ Hansen - FAIRVIEW, Hayward
$956,250
2,085 SQ FT
$459 SQ/FT
-

$459 SQ/FT

- 7
- 4
- 2
Stunning Fairview Area Home! At every turn this home is truly a retreat; giving you the feeling of being away from the hustle of everyday life. The main home boasts 6 bedrooms & 3 full bathrooms. 4 bedrooms are on the main floor including the master suite and downstairs 2 bedrooms, including a Jr. Master Bedroom & full bathroom with access to the backyard; all beautifully updated throughout. As you enter through the front door you will enjoy the openness of the home with natural light filtering throughout the family room & dining area leading to the kitchen & outside deck area for your morning coffee or hosting Sunday Brunch. As you head downstairs the additional bedrooms & bathroom provide a sanctuary for the rest of the family leading to your park-like backyard. You can pick your private spot for family bbqs, a quiet space to read or backyard games for all to join in. As well, the "Cottage House" is ideal for your guests with full kitchen, family room, full bathroom and bedroom.
- Current Status
- Sold
- Sold Price
- $956,250
- Over List Price
- 0.7%
- Original Price
- $950,000
- List Price
- $950,000
- On Market Date
- May 12, 2020
- Contract Date
- May 25, 2020
- Close Date
- Jul 10, 2020
- Property Type
- Detached
- D/N/S
- FAIRVIEW
- Zip Code
- 94541
- MLS ID
- 40904493
- APN
- 426-40-22
- Year Built
- 1948
- Possession
- COE
- COE
- Jul 10, 2020
- Data Source
- MAXEBRDI
- Origin MLS System
- QUATTRO MetroList
East Avenue Elementary School
Public K-6 Elementary, Yr Round
Students: 568 Distance: 0.3mi
Fairview Elementary School
Public K-6 Elementary
Students: 549 Distance: 0.4mi
Hayward High School
Public 9-12 Secondary
Students: 1637 Distance: 0.8mi
Victory Academy
Private 7, 9-11 Secondary, Coed
Students: NA Distance: 0.9mi
Liber Academy of Hayward
Private 1-12 Religious, Coed
Students: NA Distance: 0.9mi
Highland
Public K-12
Students: 23 Distance: 0.9mi
- Bed
- 7
- Bath
- 4
- Parking
- 2
- Detached Garage
- SQ FT
- 2,085
- SQ FT Source
- Other
- Lot SQ FT
- 17,150.0
- Lot Acres
- 0.39371 Acres
- Kitchen
- Dishwasher, Island, Microwave
- Cooling
- Ceiling Fan(s)
- Disclosures
- None
- Exterior Details
- Brick, Stucco, Wood Siding
- Flooring
- Tile, Wood
- Foundation
- Crawl Space, Raised
- Fire Place
- Family Room
- Heating
- Forced Air 1 Zone
- Laundry
- 220 Volt Outlet, In Basement, In Laundry Room
- Main Level
- 2 Baths, 4 Bedrooms, Main Entry, Master Bedrm Suite - 1
- Possession
- COE
- Basement
- 2 Baths, 2 Bedrooms, Laundry Facility, Master Bedrm Suites - 2
- Architectural Style
- Contemporary
- Master Bathroom Includes
- Tub with Jets, Updated Baths
- Non-Master Bathroom Includes
- Shower Over Tub, Updated Baths
- Construction Status
- Existing
- Additional Equipment
- Garage Door Opener, Water Heater Electric, Water Heater Gas
- Lot Description
- 2 Houses / 1 Lot
- Pool
- None
- Roof
- Composition Shingles
- Solar
- None
- Terms
- Cash, Conventional, Other, VA
- Water and Sewer
- Sewer System - Public, Water - Public
- Yard Description
- Back Yard, Deck(s), Fenced, Front Yard, Patio Covered, Patio Enclosed, Sprinklers Automatic, Side Yard
- Fee
- Unavailable
MLS and other Information regarding properties for sale as shown in Theo have been obtained from various sources such as sellers, public records, agents and other third parties. This information may relate to the condition of the property, permitted or unpermitted uses, zoning, square footage, lot size/acreage or other matters affecting value or desirability. Unless otherwise indicated in writing, neither brokers, agents nor Theo have verified, or will verify, such information. If any such information is important to buyer in determining whether to buy, the price to pay or intended use of the property, buyer is urged to conduct their own investigation with qualified professionals, satisfy themselves with respect to that information, and to rely solely on the results of that investigation.
School data provided by GreatSchools. School service boundaries are intended to be used as reference only. To verify enrollment eligibility for a property, contact the school directly.
Presented by Union Strong Homeowners, Inc.
/https://theo-cloud-v2.s3.amazonaws.com/agent_profile_pictures/85c614db-2e2b-4471-9a5b-6cd9e94ea33e/1610666960.jpg)
