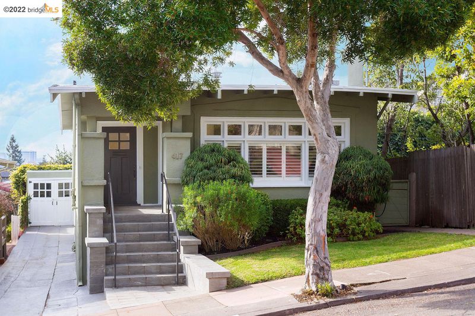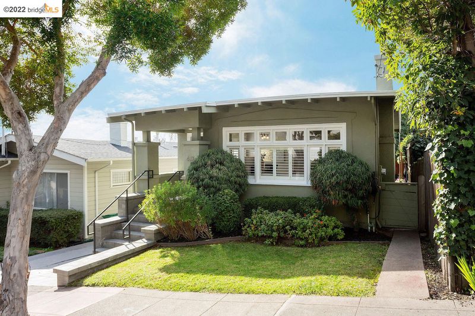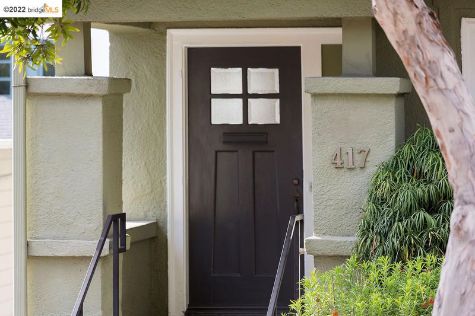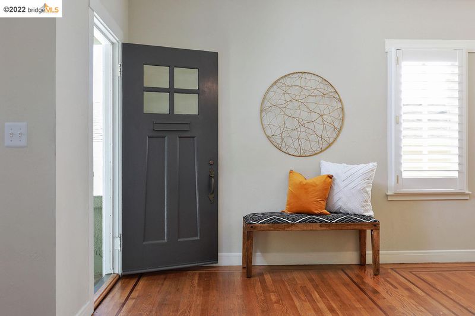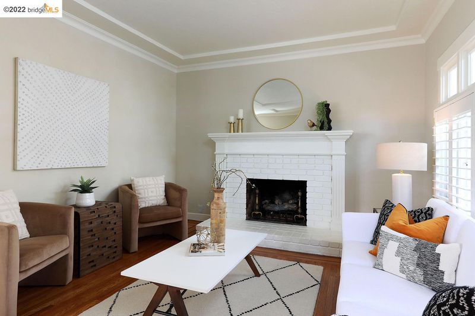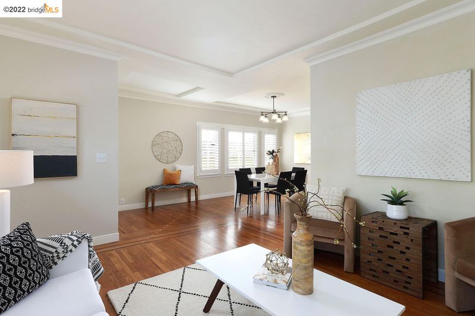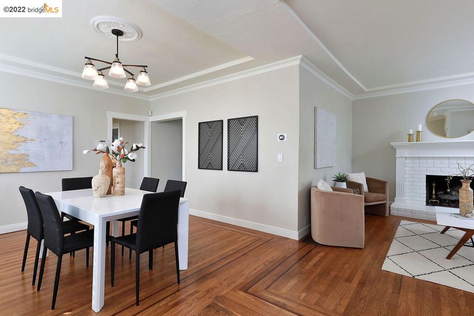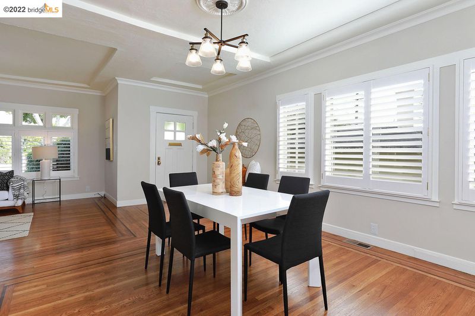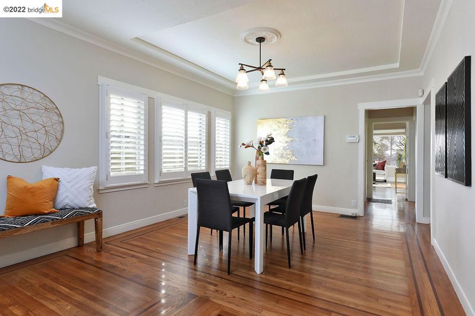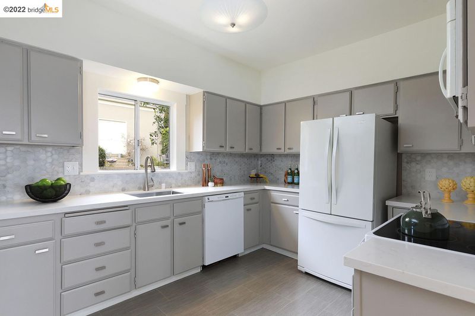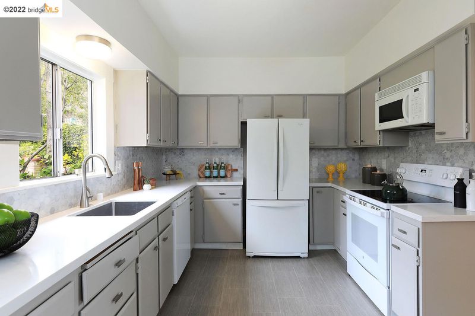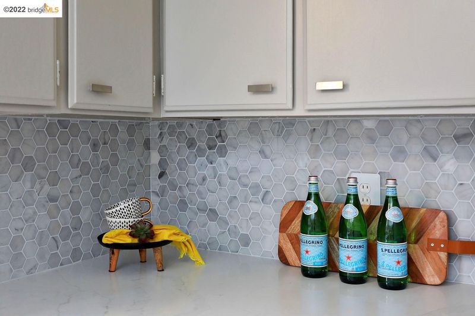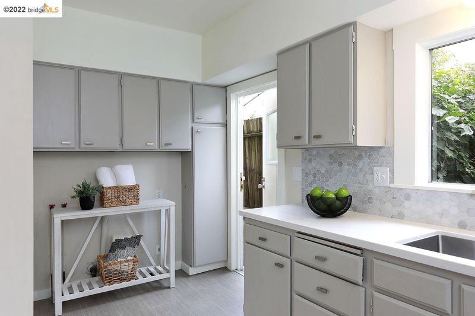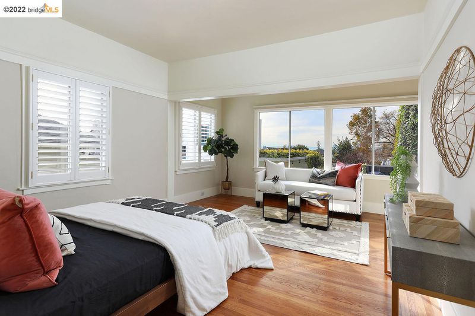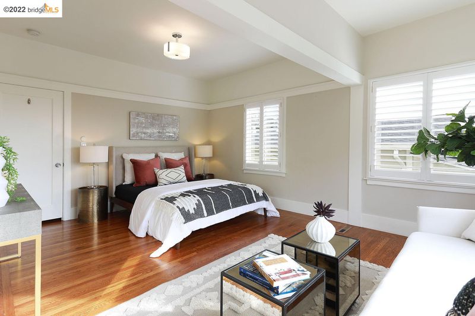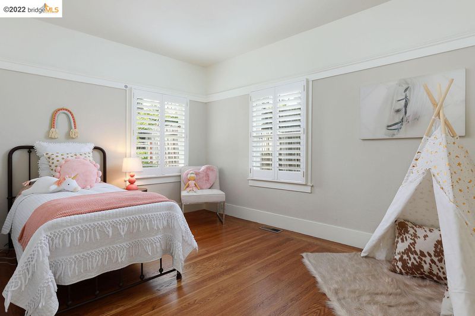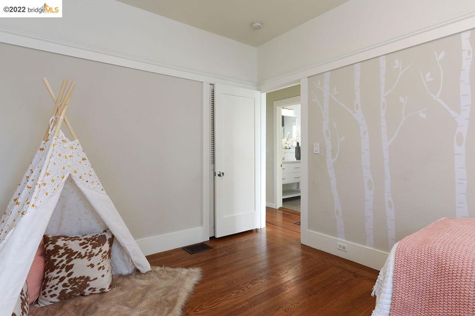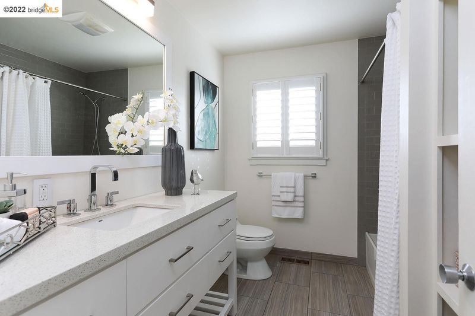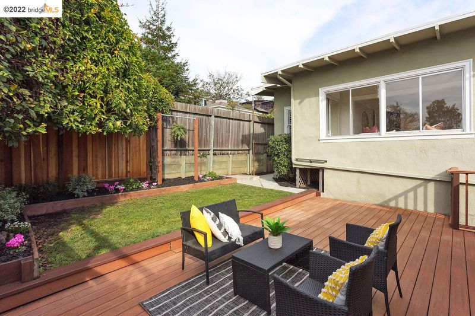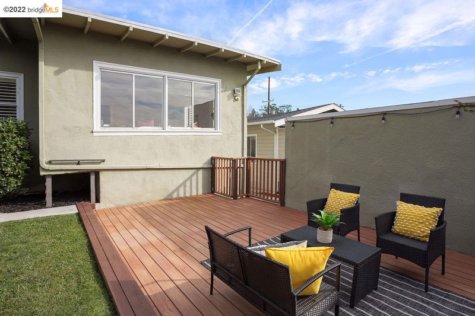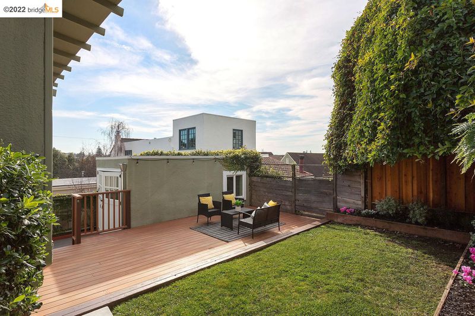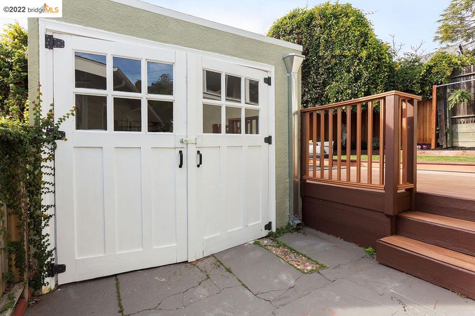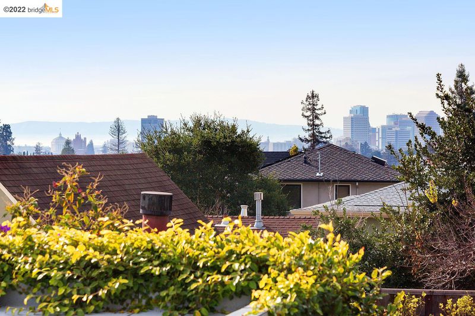417 El Cerrito
@ Magnolia - CENTRAL PIEDMONT, Piedmont
$1,700,000
1,123 SQ FT
$1,514 SQ/FT
-

$1,514 SQ/FT

- 2
- 1
- 1
This charming Craftsman bungalow has classic period detailing, gorgeous hardwood floors and abundant natural light throughout the one-level floor plan. The living room is anchored by a cozy fireplace, inlaid floors and a wall of windows to keep you connected with the neighborhood, and opens onto the light-filled dining area, creating the ideal space to entertain family and friends alike! The kitchen and bath have been tastefully updated to compliment the classic architectural features, while providing the modern conveniences so important with today’s active lifestyles. There are two bedrooms overlooking the garden, including one with a serene sitting area and great views of the downtown Oakland skyline. Enjoy a peaceful morning coffee or a lively barbecue and dining al Fresco in the charming backyard with grassy play area and adjacent deck. Great central location near schools, parks and the community pool!
- Current Status
- Sold
- Sold Price
- $1,700,000
- Over List Price
- 31.3%
- Original Price
- $1,295,000
- List Price
- $1,295,000
- On Market Date
- Jan 14, 2022
- Contract Date
- Jan 25, 2022
- Close Date
- Feb 23, 2022
- Add'l Online Content
- https://www.417elcerrito.com/
- Property Type
- Detached
- D/N/S
- CENTRAL PIEDMONT
- Zip Code
- 94611
- MLS ID
- 40978083
- APN
- 51-4649-2
- Year Built
- 1915
- Possession
- COE
- COE
- Feb 23, 2022
- Data Source
- MAXEBRDI
- Origin MLS System
- Bridge AOR
Millennium High Alternative School
Public 9-12 Continuation
Students: 65 Distance: 0.1mi
Piedmont Middle School
Public 6-8 Middle
Students: 651 Distance: 0.2mi
Wildwood Elementary School
Public K-5 Elementary
Students: 296 Distance: 0.2mi
Piedmont High School
Public 9-12 Secondary
Students: 855 Distance: 0.2mi
Piedmont Adult Education
Public n/a Adult Education
Students: NA Distance: 0.2mi
Havens Elementary School
Public K-5 Elementary
Students: 439 Distance: 0.3mi
- Bed
- 2
- Bath
- 1
- Parking
- 1
- Detached Garage
- SQ FT
- 1,123
- SQ FT Source
- Public Records
- Lot SQ FT
- 3,150.0
- Lot Acres
- 0.072314 Acres
- Pool Info
- None
- Kitchen
- Counter - Solid Surface, Dishwasher, Electric Range/Cooktop, Refrigerator, Updated Kitchen
- Cooling
- None
- Disclosures
- Nat Hazard Disclosure
- Exterior Details
- Stucco
- Flooring
- Hardwood Flrs Throughout, Tile, Vinyl
- Fire Place
- Living Room
- Heating
- Forced Air 1 Zone
- Laundry
- Hookups Only
- Main Level
- 2 Bedrooms, 1 Bath, Laundry Facility, Main Entry
- Possession
- COE
- Architectural Style
- Craftsman
- Construction Status
- Existing
- Additional Equipment
- Mirrored Closet Door(s), Window Coverings, Carbon Mon Detector
- Lot Description
- Level
- Pool
- None
- Roof
- Tar and Gravel, Bitumen
- Solar
- None
- Terms
- Cash, Conventional
- Water and Sewer
- Sewer System - Public, Water - Public
- Yard Description
- Back Yard, Deck(s), Fenced, Front Yard, Garden/Play
- Fee
- Unavailable
MLS and other Information regarding properties for sale as shown in Theo have been obtained from various sources such as sellers, public records, agents and other third parties. This information may relate to the condition of the property, permitted or unpermitted uses, zoning, square footage, lot size/acreage or other matters affecting value or desirability. Unless otherwise indicated in writing, neither brokers, agents nor Theo have verified, or will verify, such information. If any such information is important to buyer in determining whether to buy, the price to pay or intended use of the property, buyer is urged to conduct their own investigation with qualified professionals, satisfy themselves with respect to that information, and to rely solely on the results of that investigation.
School data provided by GreatSchools. School service boundaries are intended to be used as reference only. To verify enrollment eligibility for a property, contact the school directly.
Presented by The GRUBB Company
/https://theo-cloud-v2.s3.amazonaws.com/agent_profile_pictures/85c614db-2e2b-4471-9a5b-6cd9e94ea33e/1610666960.jpg)
