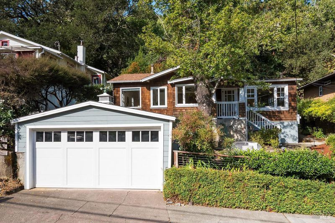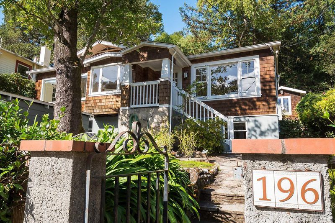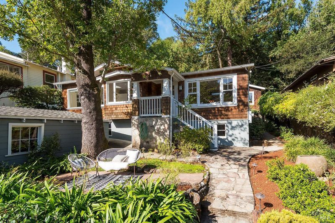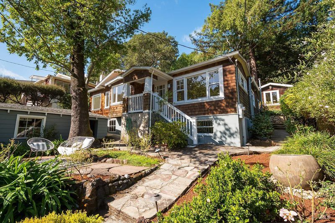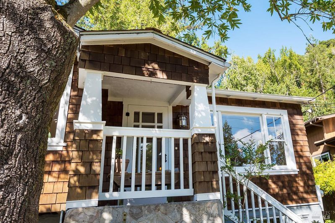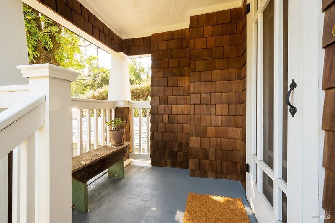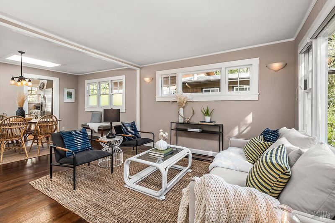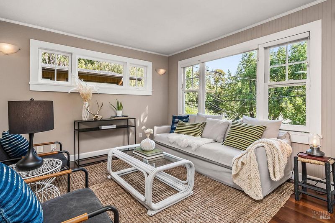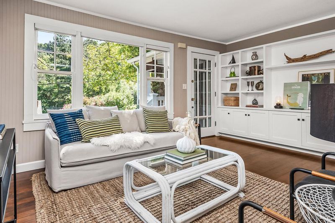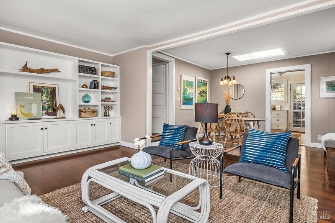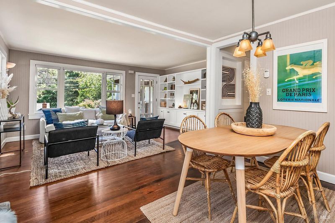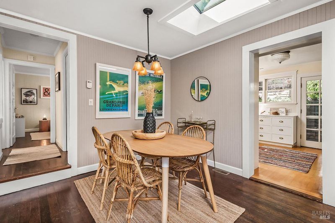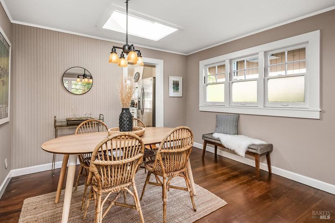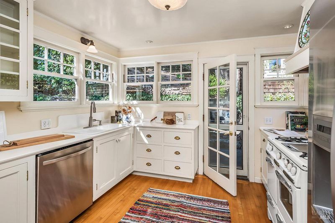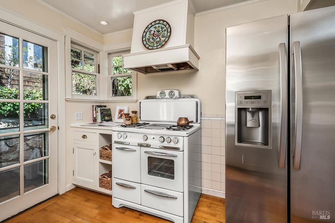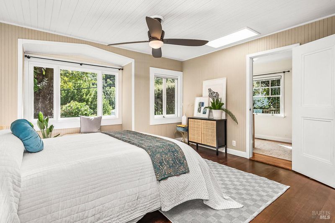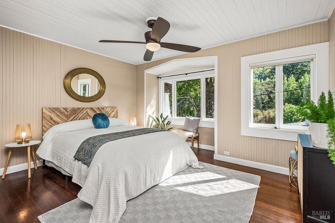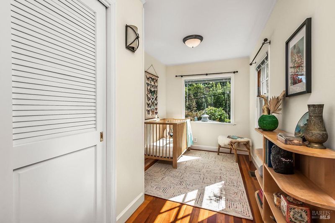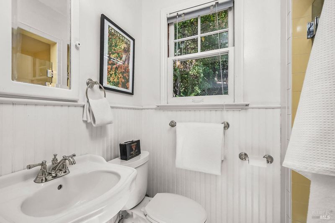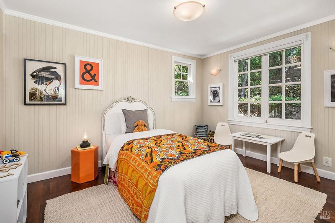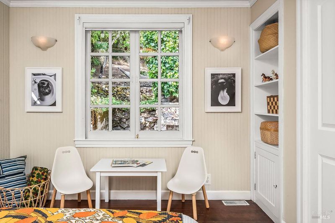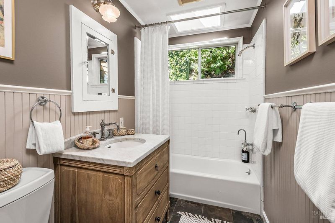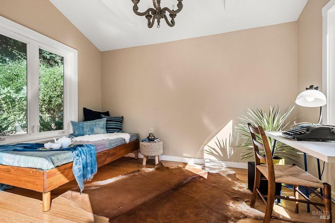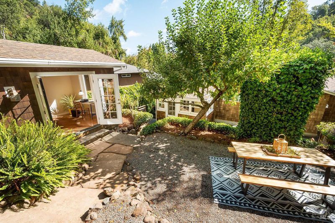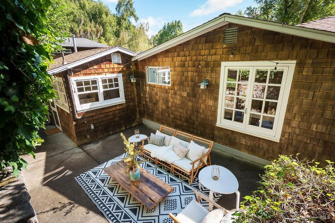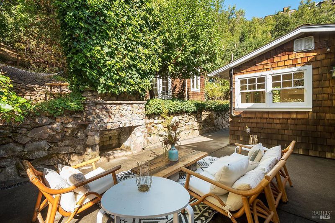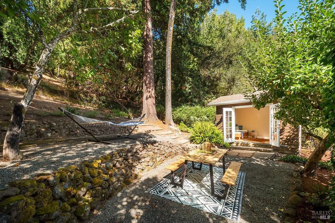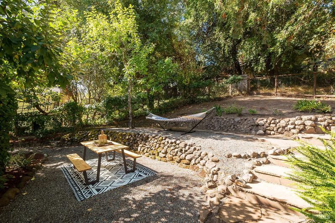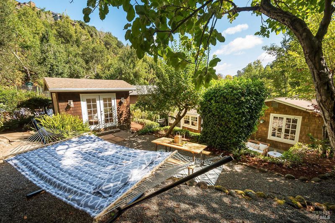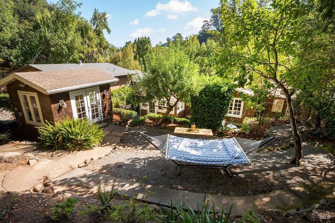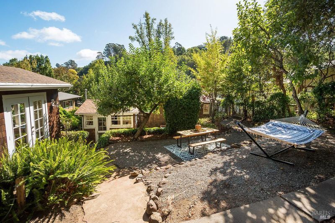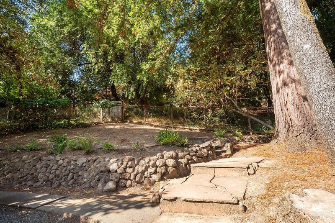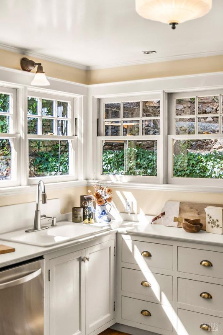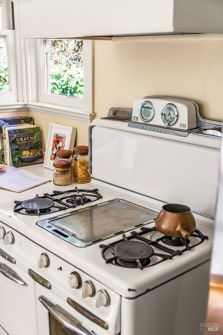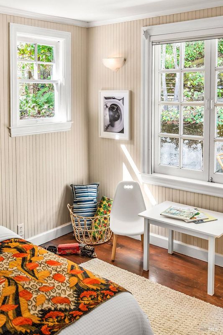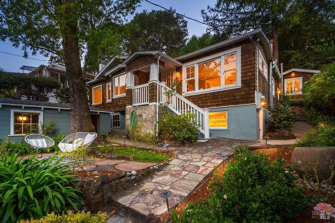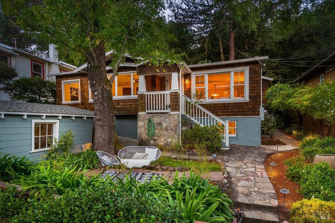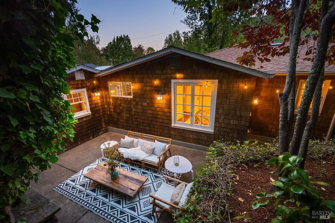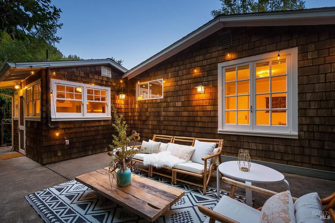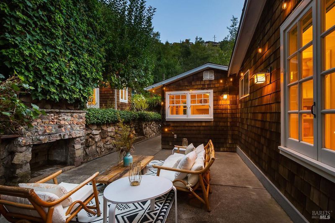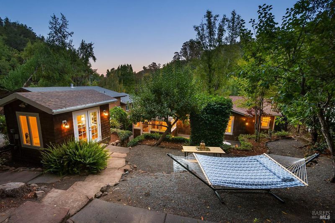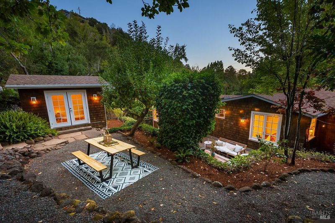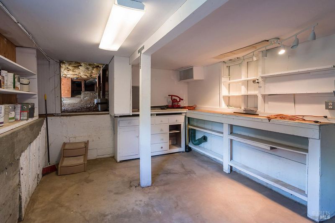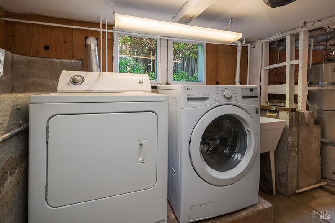196 Cascade Drive
@ Laurel - Fairfax
$1,350,000
1,105 SQ FT
$1,222 SQ/FT
-

$1,222 SQ/FT

- 2
- 2
- 2
Prepare to fall in love with this magical 2+BR, 2BA home on a large sunny lot near town. An additional structure invites your creative genius. Oozing with charm and character, and turn-key, this home has been loved and lived-in such that you can actually feel the happy, wholesome vibes the moment you enter. Wood floors, elegant built-ins, Wedgewood stove, a bonus room off the primary suite - she's got it all! Vintage details with updated appointments. Sun-filled, updated kitchen looks out to the open grounds. Fabulous back yard with outdoor fireplace, plenty of room to entertain, an art studio, room for a grand farm-to-table garden or space to lounge. Newer roof. Basement with built-in workstation, laundry and utility sink. Lots of storage! 2 car detached garage. Easy access to Pam's Blue Ridge, the Cascades, Lake Lagunitas and back roads to the beaches. Fairfax is an uber hip, small community bustling with art, live music, boutique shopping and excellent restaurants. Great location, orientation, and heart. Love where you live.
- Days on Market
- 7 days
- Current Status
- Sold
- Sold Price
- $1,350,000
- Over List Price
- 28.6%
- Original Price
- $1,050,000
- List Price
- $1,050,000
- On Market Date
- Sep 27, 2023
- Contract Date
- Oct 4, 2023
- Close Date
- Oct 19, 2023
- Online Content
- https://vimeo.com/869219253
- Property Type
- Single Family Residence
- Area
- Fairfax
- Zip Code
- 94930
- MLS ID
- 323909683
- APN
- 003-141-15
- Year Built
- 1924
- Possession
- Close Of Escrow
- COE
- Oct 19, 2023
- Data Source
- BAREIS
- Origin MLS System
Manor Elementary School
Public K-5 Elementary
Students: 275 Distance: 1.2mi
Brookside Elementary School
Public K-5 Elementary
Students: 361 Distance: 1.5mi
Sir Francis Drake High School
Public 9-12 Secondary
Students: 1301 Distance: 1.5mi
White Hill Middle School
Public 6-8 Middle
Students: 744 Distance: 1.7mi
Ross Valley Charter
Charter K-5
Students: 195 Distance: 1.7mi
Wade Thomas Elementary School
Public K-5 Elementary
Students: 370 Distance: 1.8mi
- Bed
- 2
- Bath
- 2
- Shower Stall(s)
- Parking
- 2
- Detached, Garage Door Opener, Garage Facing Front, Side-by-Side
- SQ FT
- 1,105
- SQ FT Source
- Graphic Artist
- Lot SQ FT
- 5,998.0
- Lot Acres
- 0.1377 Acres
- Kitchen
- Synthetic Counter
- Cooling
- None
- Dining Room
- Dining/Living Combo
- Exterior Details
- Entry Gate, Fireplace
- Flooring
- Tile, Wood
- Foundation
- Concrete Perimeter
- Heating
- Central, Natural Gas
- Laundry
- Dryer Included, In Basement, Washer Included
- Main Level
- Bedroom(s), Dining Room, Full Bath(s), Kitchen, Living Room, Primary Bedroom, Street Entrance
- Views
- Garden/Greenbelt, Hills, Ridge, Woods
- Possession
- Close Of Escrow
- Basement
- Partial
- Architectural Style
- Craftsman, Vintage
- Fee
- $0
MLS and other Information regarding properties for sale as shown in Theo have been obtained from various sources such as sellers, public records, agents and other third parties. This information may relate to the condition of the property, permitted or unpermitted uses, zoning, square footage, lot size/acreage or other matters affecting value or desirability. Unless otherwise indicated in writing, neither brokers, agents nor Theo have verified, or will verify, such information. If any such information is important to buyer in determining whether to buy, the price to pay or intended use of the property, buyer is urged to conduct their own investigation with qualified professionals, satisfy themselves with respect to that information, and to rely solely on the results of that investigation.
School data provided by GreatSchools. School service boundaries are intended to be used as reference only. To verify enrollment eligibility for a property, contact the school directly.
Presented by Eleven Real Estate
