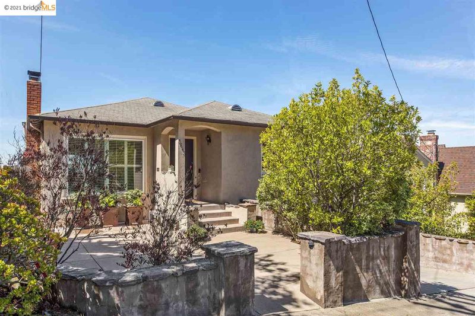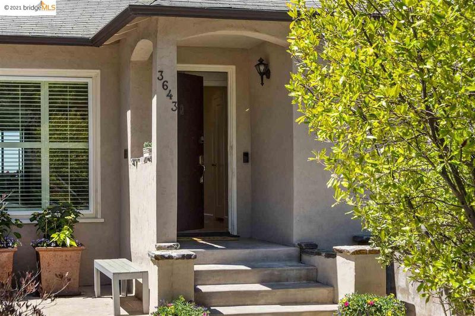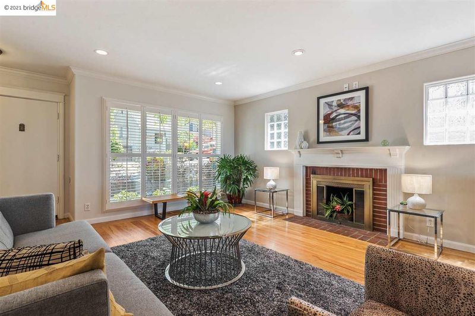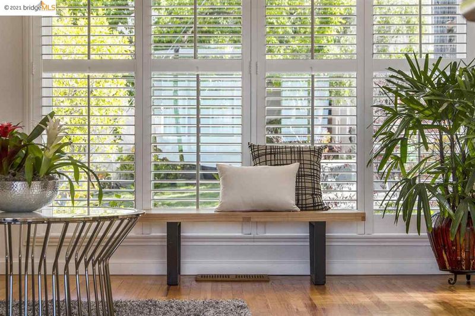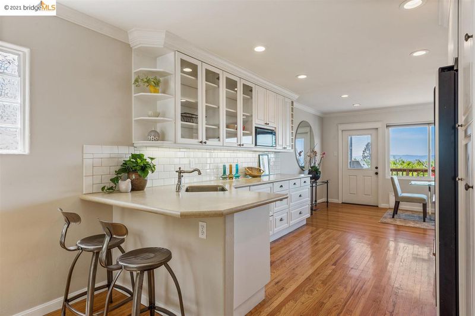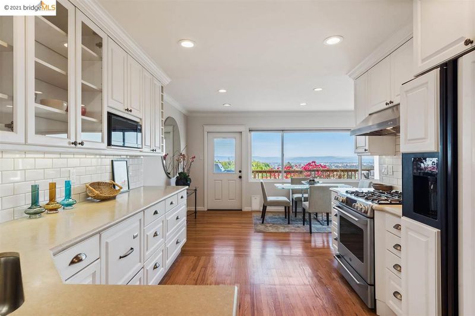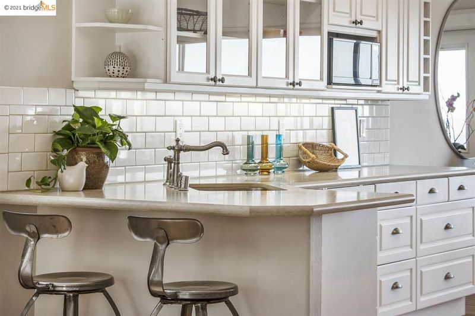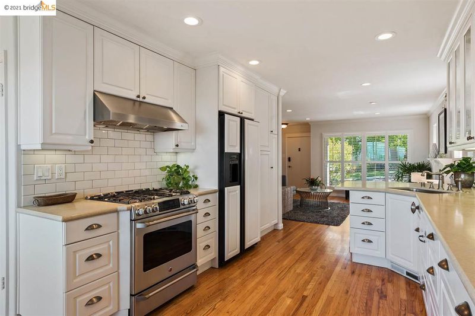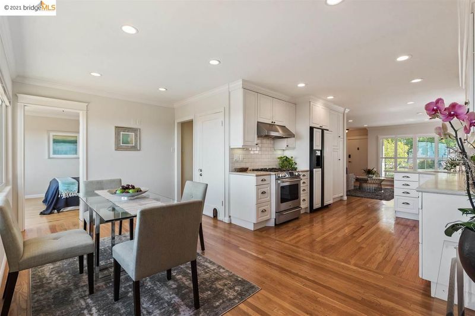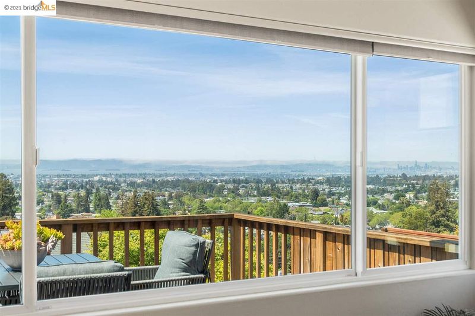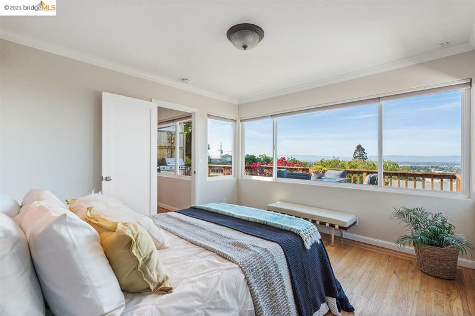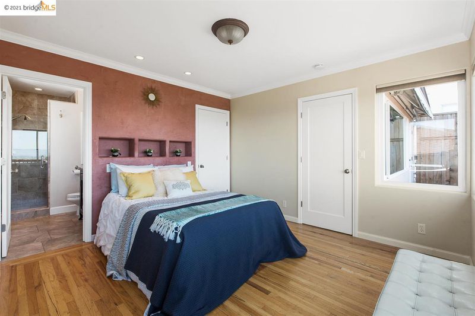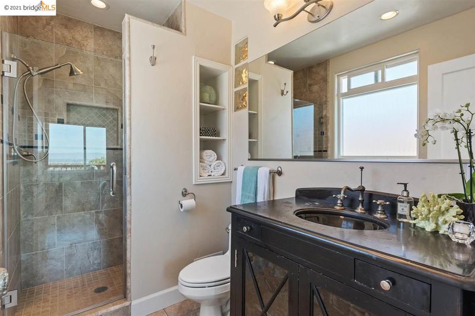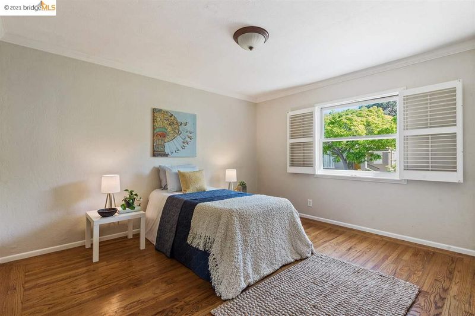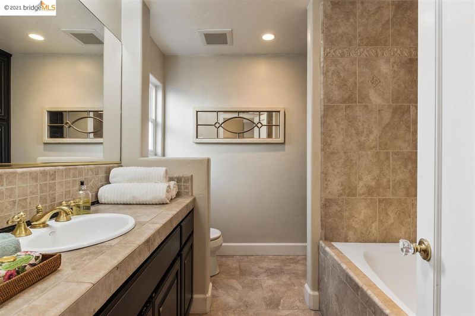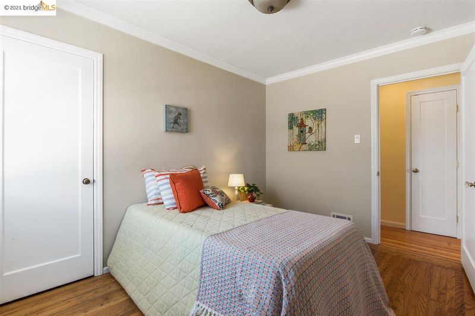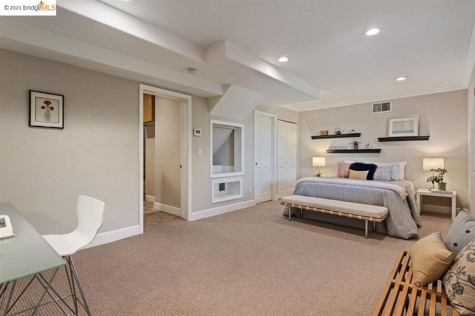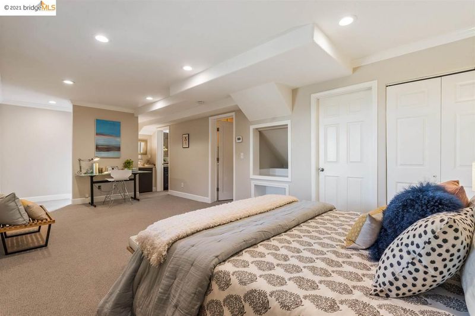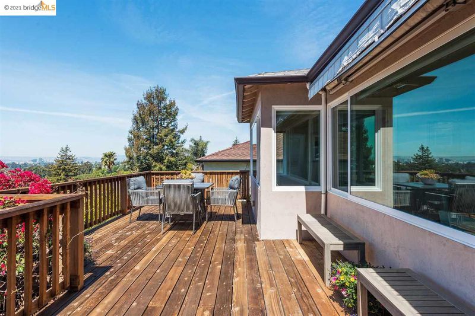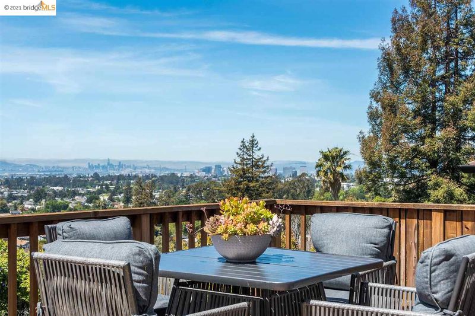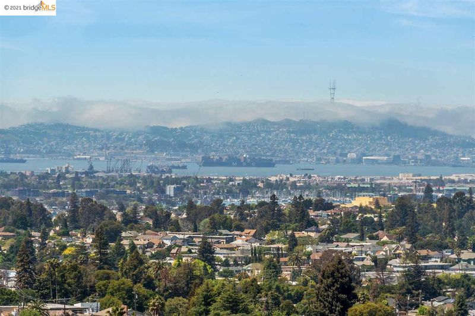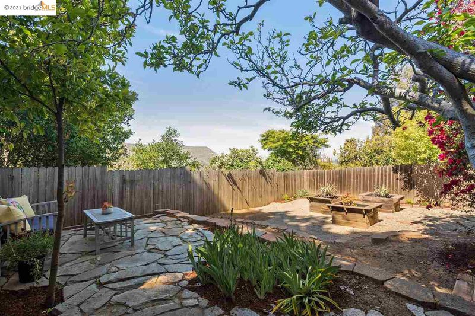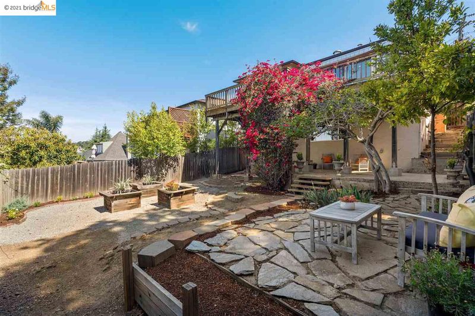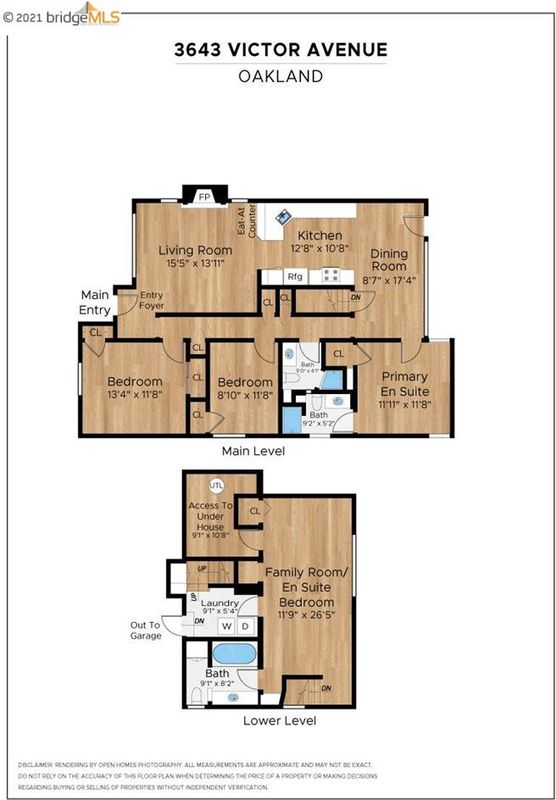3643 Victor Ave
@ Atlas - REDWOOD HEIGHTS, Oakland
$1,625,000
1,863 SQ FT
$872 SQ/FT
-

$872 SQ/FT

- 4
- 3
- 1
This Redwood Heights stunning view home with front courtyard and antiqued walls evokes the Mediterranean lifestyle! The main level features living rooms and remodeled cooks kitchen with quality cabinets and detailing. Enjoy an effortless flow from the kitchen to the dining room with it's picture windows overlooking City and Bay views. Looking for those three bedrooms on the same floor? This is for you! The primary bedroom with en-suite bath is positioned so you wake up to the view… will you ever get out of bed?! The two additional bedrooms share a second remodeled bath; all the bathrooms enjoy heated floors. The lower level offers flexible space for a 4th bedroom and work space with it’s en-suite bathroom with tub and exterior access. Use as a media room or for guests. There is interior access from the garage and an adjacent laundry room. The fenced yard offers space for gardening and a patio. Situated in Redwood Heights you’re close to shopping, parks and transportation.
- Current Status
- Sold
- Sold Price
- $1,625,000
- Over List Price
- 48.4%
- Original Price
- $1,095,000
- List Price
- $1,095,000
- On Market Date
- Apr 30, 2021
- Contract Date
- May 11, 2021
- Close Date
- Jun 4, 2021
- Add'l Online Content
- https://www.3643victor.com/
- Property Type
- Detached
- D/N/S
- REDWOOD HEIGHTS
- Zip Code
- 94619
- MLS ID
- 40947902
- APN
- 30-1877-6
- Year Built
- 1949
- Possession
- COE
- COE
- Jun 4, 2021
- Data Source
- MAXEBRDI
- Origin MLS System
- Bridge AOR
Redwood Heights Elementary School
Public K-5 Elementary
Students: 372 Distance: 0.3mi
Laurel Elementary School
Public K-5 Elementary
Students: 475 Distance: 0.4mi
Raskob Learning Institute And Day School
Private 2-8 Special Education, Elementary, Coed
Students: 71 Distance: 0.4mi
First Covenant Treehouse Preschool & Kindergarten
Private K Preschool Early Childhood Center, Religious, Coed
Students: 107 Distance: 0.5mi
St. Lawrence O'toole Elementary School
Private K-8 Elementary, Religious, Coed
Students: 180 Distance: 0.5mi
Cornerstone Christian Academy
Private PK-10 Coed
Students: 16 Distance: 0.6mi
- Bed
- 4
- Bath
- 3
- Parking
- 1
- Attached Garage
- SQ FT
- 1,863
- SQ FT Source
- Public Records
- Lot SQ FT
- 4,040.0
- Lot Acres
- 0.092746 Acres
- Pool Info
- None
- Kitchen
- Counter - Solid Surface, Dishwasher, Garbage Disposal, Gas Range/Cooktop, Microwave, Refrigerator, Range/Oven Free Standing
- Cooling
- None
- Disclosures
- Nat Hazard Disclosure
- Exterior Details
- Stucco
- Flooring
- Carpet, Hardwood Floors
- Fire Place
- Living Room
- Heating
- Forced Air 1 Zone
- Laundry
- In Laundry Room
- Main Level
- 2 Baths, 3 Bedrooms
- Views
- Bay, San Francisco
- Possession
- COE
- Basement
- 1 Bath, 1 Bedroom, Laundry Facility
- Architectural Style
- Mediterranean
- Non-Master Bathroom Includes
- Stall Shower, Updated Baths
- Construction Status
- Existing
- Additional Equipment
- Dryer, Washer
- Lot Description
- Regular
- Pool
- None
- Roof
- Composition Shingles
- Solar
- None
- Terms
- Cash, Conventional
- Water and Sewer
- Sewer System - Public, Water - Public
- Yard Description
- Back Yard, Fenced, Front Yard
- Fee
- Unavailable
MLS and other Information regarding properties for sale as shown in Theo have been obtained from various sources such as sellers, public records, agents and other third parties. This information may relate to the condition of the property, permitted or unpermitted uses, zoning, square footage, lot size/acreage or other matters affecting value or desirability. Unless otherwise indicated in writing, neither brokers, agents nor Theo have verified, or will verify, such information. If any such information is important to buyer in determining whether to buy, the price to pay or intended use of the property, buyer is urged to conduct their own investigation with qualified professionals, satisfy themselves with respect to that information, and to rely solely on the results of that investigation.
School data provided by GreatSchools. School service boundaries are intended to be used as reference only. To verify enrollment eligibility for a property, contact the school directly.
Presented by COMPASS
/https://theo-cloud-v2.s3.amazonaws.com/agent_profile_pictures/85c614db-2e2b-4471-9a5b-6cd9e94ea33e/1610666960.jpg)
