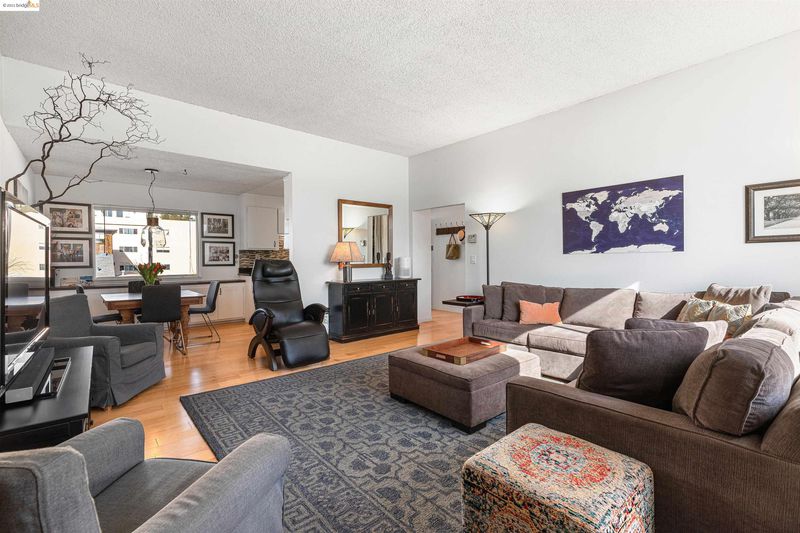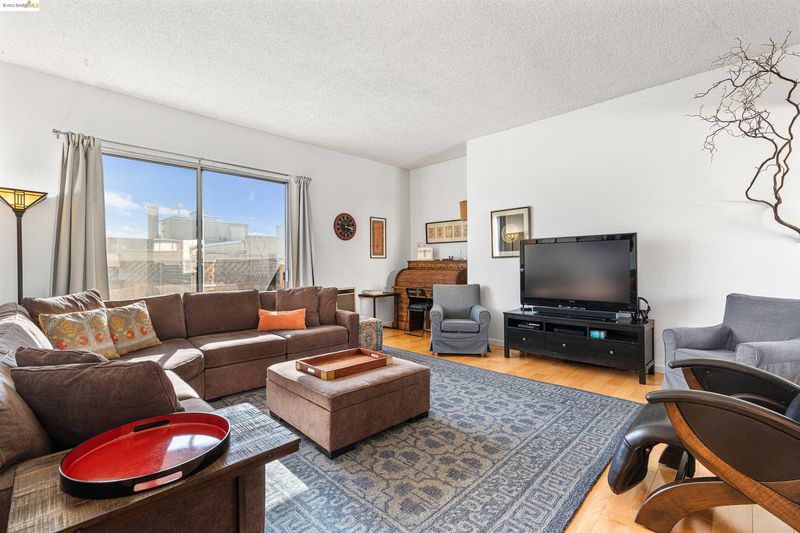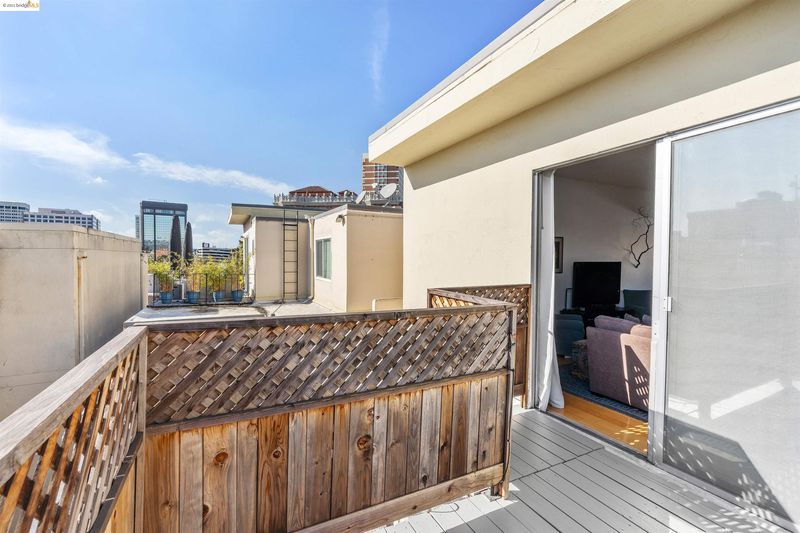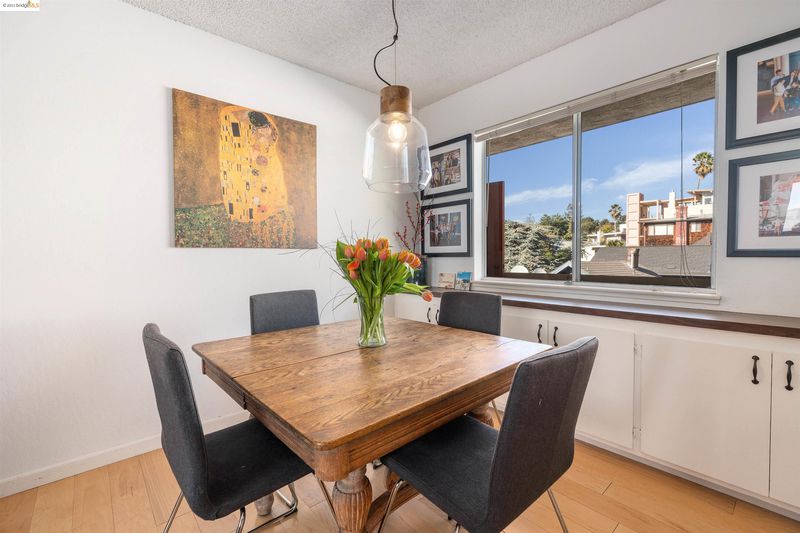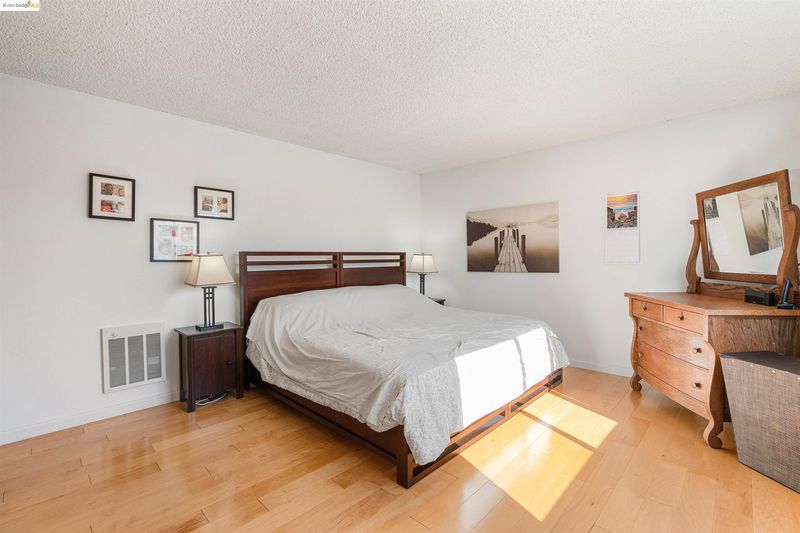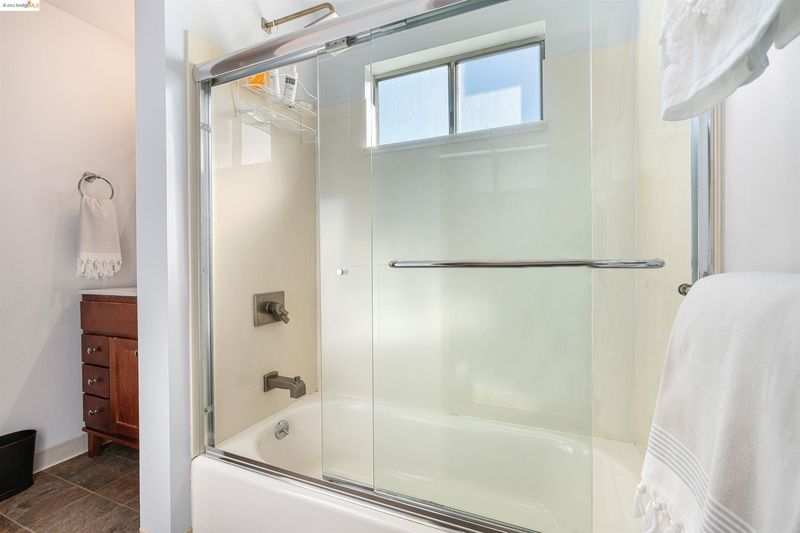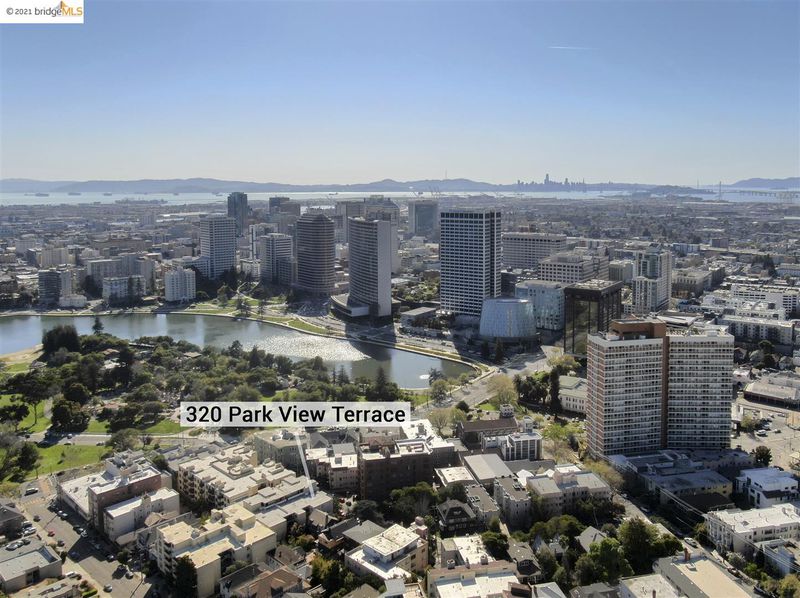320 Park View Ter, #402
@ Grand - ADAMS POINT, Oakland
$599,000
798 SQ FT
$751 SQ/FT
-

$751 SQ/FT

- 1
- 1
- 1
Penthouse unit! NO SHARED WALLS! Sparkling downtown Oakland views abound from this top-floor condo near Lake Merritt. A fourth floor beauty w/an incredibly functional floor plan! Sun-filled & voluminous. Kitchen opens to an eat in breakfast/dining area & the large living room w/soaring ceilings. The oversized bedroom is lovely! The bathroom-- also spacious w/separated toilet nook. What’s more? Enjoy indoor/outdoor living from the generous & freshly painted deck; views & BBQs!! In the neighborhood, a very short stroll to Grand Avenue offers coffee bars, pizza, Whole Foods tasty Mediterranean and MORE! Plus, for a bit of exercise, the walking, running, and biking trails lining Lake Merritt begin mere steps from your front door.
- Current Status
- Sold
- Sold Price
- $599,000
- Sold At List Price
- -
- Original Price
- $599,000
- List Price
- $599,000
- On Market Date
- Nov 20, 2021
- Contract Date
- Nov 19, 2021
- Close Date
- Nov 19, 2021
- Property Type
- Condo
- D/N/S
- ADAMS POINT
- Zip Code
- 94610
- MLS ID
- 40974709
- APN
- 10-771-75
- Year Built
- 1971
- Possession
- COE, Negotiable, Other, Seller Rent Back
- COE
- Nov 19, 2021
- Data Source
- MAXEBRDI
- Origin MLS System
- Bridge AOR
St. Paul's Episcopal School
Private K-8 Nonprofit
Students: 350 Distance: 0.1mi
Westlake Middle School
Public 6-8 Middle
Students: 307 Distance: 0.3mi
American Indian Public High School
Charter 9-12 Secondary
Students: 411 Distance: 0.4mi
Clickstudy International
Private 9-12 Coed
Students: NA Distance: 0.4mi
Grand Lake Montessori
Private K-1 Montessori, Elementary, Coed
Students: 175 Distance: 0.6mi
Bayhill High School
Private 9-12 Coed
Students: NA Distance: 0.6mi
- Bed
- 1
- Bath
- 1
- Parking
- 1
- Covered Parking, Garage Parking, Int Access From Garage, Space Per Unit - 1, Below Building Parking
- SQ FT
- 798
- SQ FT Source
- Public Records
- Lot SQ FT
- 12,500.0
- Lot Acres
- 0.286961 Acres
- Pool Info
- None
- Kitchen
- Counter - Stone, Dishwasher, Electric Range/Cooktop, Garbage Disposal, Range/Oven Built-in, Refrigerator
- Cooling
- None
- Disclosures
- Nat Hazard Disclosure, Other - Call/See Agent
- Exterior Details
- Stucco
- Flooring
- Laminate, Linoleum
- Fire Place
- None
- Heating
- Electric, Wall Furnace
- Laundry
- In Laundry Room, Community Facility
- Main Level
- Main Entry
- Views
- City Lights, Downtown, Hills
- Possession
- COE, Negotiable, Other, Seller Rent Back
- Basement
- Laundry Facility, Other
- Architectural Style
- Contemporary, Traditional
- Non-Master Bathroom Includes
- Shower Over Tub, Tub, Dual Flush Toilet, Window
- Construction Status
- Existing
- Additional Equipment
- Fire Sprinklers, Garage Door Opener, Intercom, Window Coverings, Security Gate
- Lot Description
- Level, Up Slope
- Pets
- Allowed - Yes, Cat Permitted, Dog Permitted
- Pool
- None
- Roof
- Flat
- Solar
- None
- Terms
- Cash, Conventional, FHA, VA
- Unit Features
- Elevator Building, End Unit, Penthouse Location, No Steps to Entry
- Water and Sewer
- Sewer System - Public, Water - Public
- Yard Description
- Deck(s)
- * Fee
- $473
- Name
- UNKNOWN
- Phone
- 925-932-4596
- *Fee includes
- Common Area Maint, Common Hot Water, Exterior Maintenance, Hazard Insurance, Management Fee, Reserves, Security/Gate Fee, and Trash Removal
MLS and other Information regarding properties for sale as shown in Theo have been obtained from various sources such as sellers, public records, agents and other third parties. This information may relate to the condition of the property, permitted or unpermitted uses, zoning, square footage, lot size/acreage or other matters affecting value or desirability. Unless otherwise indicated in writing, neither brokers, agents nor Theo have verified, or will verify, such information. If any such information is important to buyer in determining whether to buy, the price to pay or intended use of the property, buyer is urged to conduct their own investigation with qualified professionals, satisfy themselves with respect to that information, and to rely solely on the results of that investigation.
School data provided by GreatSchools. School service boundaries are intended to be used as reference only. To verify enrollment eligibility for a property, contact the school directly.
Presented by COMPASS
/https://theo-cloud-v2.s3.amazonaws.com/agent_profile_pictures/85c614db-2e2b-4471-9a5b-6cd9e94ea33e/1610666960.jpg)
