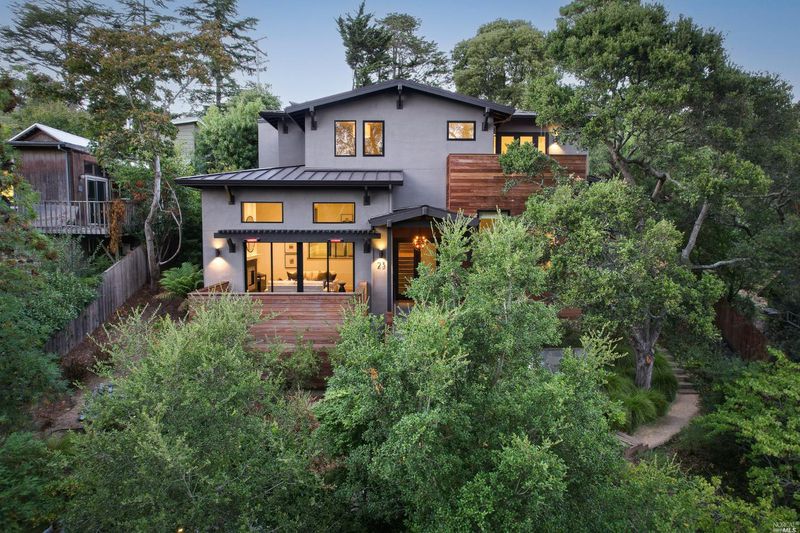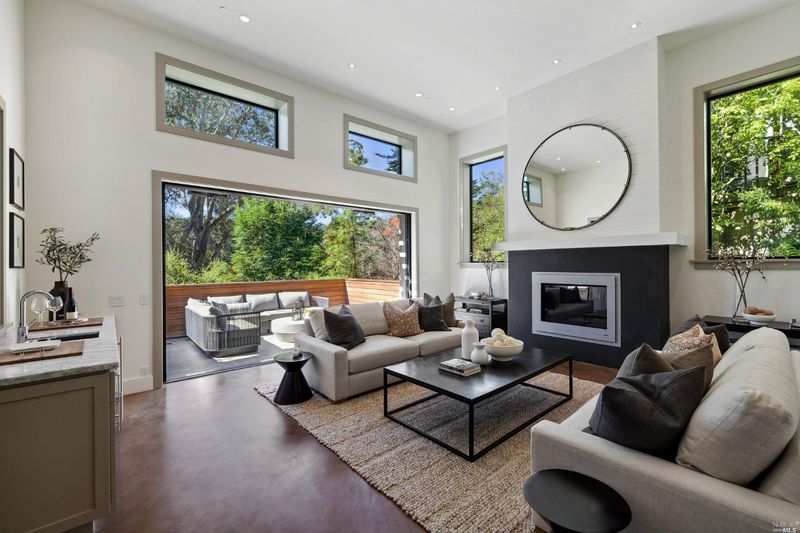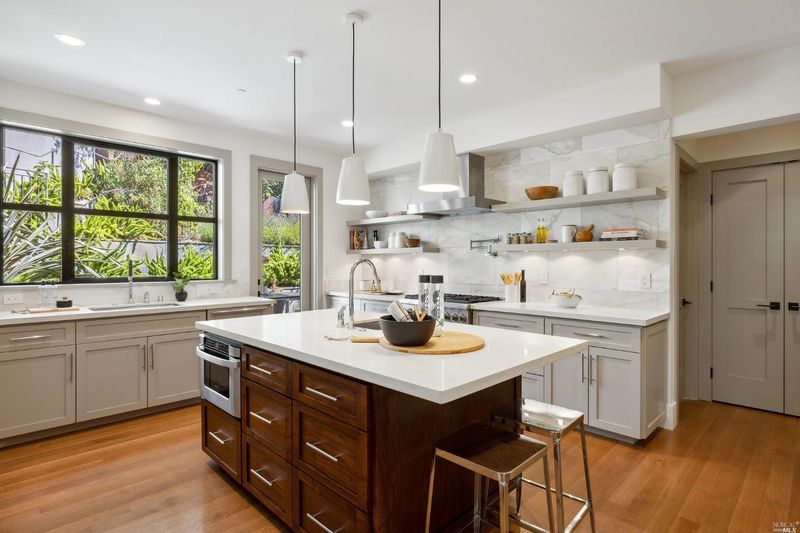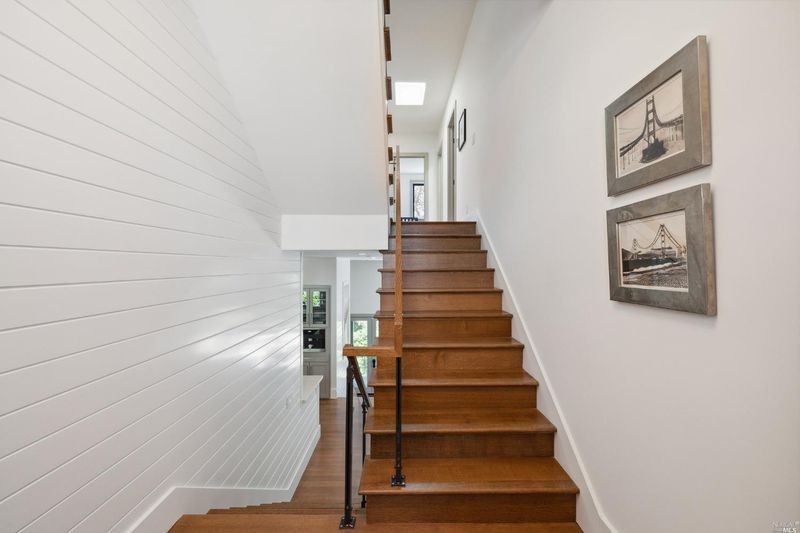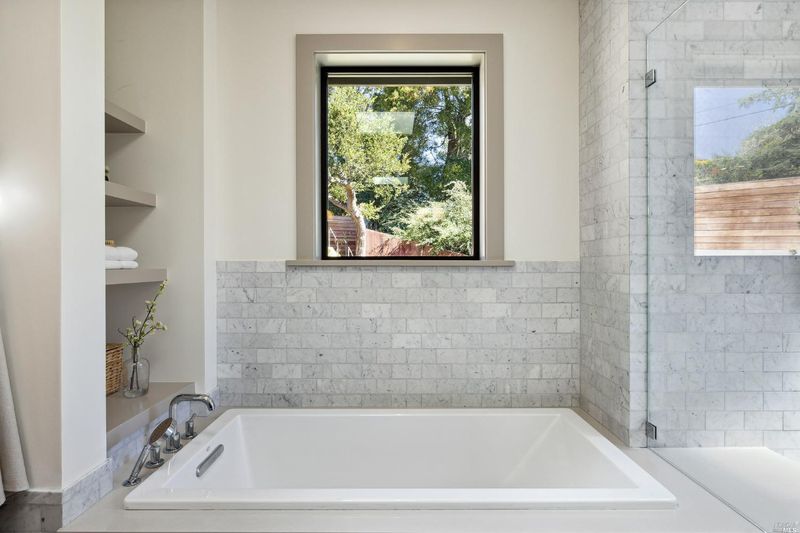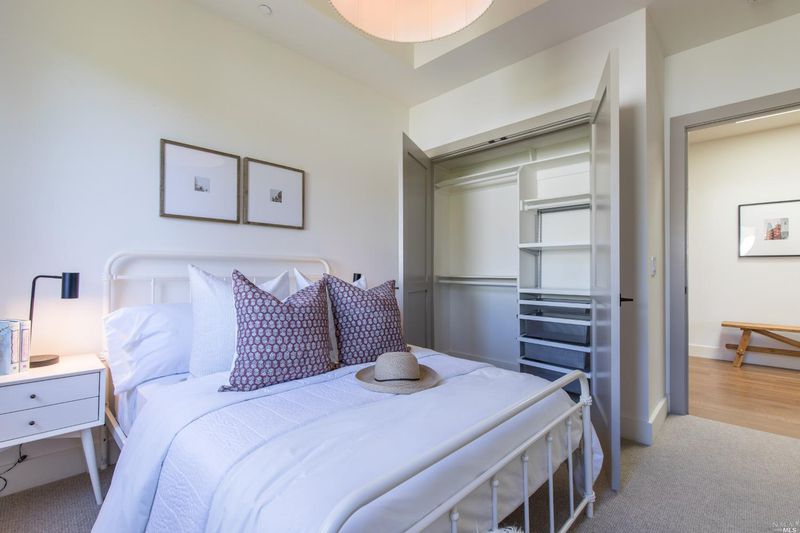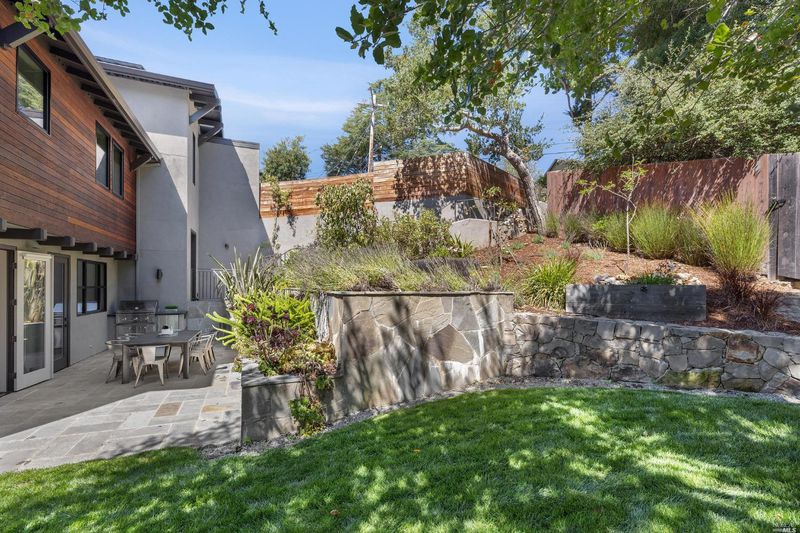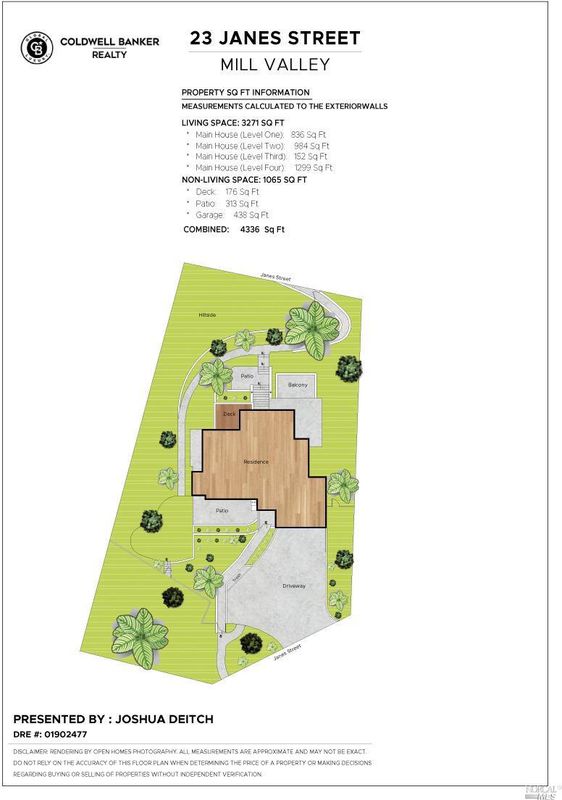23 Janes Street
@ Molino - Mill Valley
$4,925,000
3,271 SQ FT
$1,506 SQ/FT
-

$1,506 SQ/FT

- 5
- 3
- 6
Built in 2014 and located in coveted Homestead Valley, this contemporary 5 bedroom, 3 bathroom home enjoys direct proximity to celebrated Molino Park. At 3,200 sf, this incredible home was built with high-end finishes throughout including radiant heated concrete floors, Fleetwood windows and doors, and a standing seam metal roof. The incredible open floor plan includes a central kitchen with built-in breakfast nook, dining area, a grand scale living room and separate family room, plus a 5th ensuite bedroom. The upper floor features 4 bedrooms on one level, including the luxurious primary suite, plus additional full bathroom with double sinks, and a fully-equipped laundry room. Complete with 2 car garage, flat wonderful yard space, and multiple seamless indoor-outdoor patios and decks for celebrations. The majestic valley views showcase what Mill Valley living is all about while enjoying a short stroll to Whole Foods, local restaurants, Homestead Community Center, and Marin Horizons.
- Days on Market
- 10 days
- Current Status
- Sold
- Sold Price
- $4,925,000
- Under List Price
- 1.4%
- Original Price
- $4,995,000
- List Price
- $4,995,000
- On Market Date
- Sep 6, 2022
- Contingent Date
- Sep 16, 2022
- Contract Date
- Sep 16, 2022
- Close Date
- Oct 17, 2022
- Online Content
- https://vimeo.com/738892967
- Property Type
- Single Family Residence
- Area
- Mill Valley
- Zip Code
- 94941
- MLS ID
- 322082430
- APN
- 028-191-43
- Year Built
- 2014
- Possession
- Close Of Escrow
- COE
- Oct 17, 2022
- Data Source
- BAREIS
- Origin MLS System
Marin Horizon School
Private PK-8 Elementary, Coed
Students: 292 Distance: 0.2mi
Greenwood School
Private PK-8 Elementary, Nonprofit
Students: 132 Distance: 0.6mi
Mill Valley Middle School
Public 6-8 Middle
Students: 1039 Distance: 0.7mi
Old Mill Elementary School
Public K-5 Elementary
Students: 287 Distance: 0.8mi
Mount Tamalpais School
Private K-8 Elementary, Coed
Students: 240 Distance: 0.8mi
Tamalpais High School
Public 9-12 Secondary
Students: 1591 Distance: 1.0mi
- Bed
- 5
- Bath
- 3
- Double Sinks, Shower Stall(s), Soaking Tub
- Parking
- 6
- Attached, Garage Facing Front, Interior Access
- SQ FT
- 3,271
- SQ FT Source
- Graphic Artist
- Lot SQ FT
- 12,375.0
- Lot Acres
- 0.2841 Acres
- Kitchen
- Breakfast Area, Dumb Waiter, Island w/Sink, Pantry Closet
- Cooling
- None
- Dining Room
- Dining/Living Combo, Formal Area
- Exterior Details
- Entry Gate
- Family Room
- Cathedral/Vaulted
- Living Room
- Cathedral/Vaulted, Deck Attached
- Flooring
- Carpet, Concrete, Tile, Wood
- Fire Place
- Living Room
- Heating
- Radiant
- Laundry
- Cabinets, Inside Room, Sink, Upper Floor, Washer/Dryer Stacked Included
- Upper Level
- Bedroom(s), Full Bath(s), Garage, Primary Bedroom
- Main Level
- Bedroom(s), Dining Room, Full Bath(s), Kitchen
- Views
- Valley
- Possession
- Close Of Escrow
- Architectural Style
- Contemporary
- Fee
- $0
MLS and other Information regarding properties for sale as shown in Theo have been obtained from various sources such as sellers, public records, agents and other third parties. This information may relate to the condition of the property, permitted or unpermitted uses, zoning, square footage, lot size/acreage or other matters affecting value or desirability. Unless otherwise indicated in writing, neither brokers, agents nor Theo have verified, or will verify, such information. If any such information is important to buyer in determining whether to buy, the price to pay or intended use of the property, buyer is urged to conduct their own investigation with qualified professionals, satisfy themselves with respect to that information, and to rely solely on the results of that investigation.
School data provided by GreatSchools. School service boundaries are intended to be used as reference only. To verify enrollment eligibility for a property, contact the school directly.
Presented by Coldwell Banker Realty
/https://theo-cloud-v2.s3.amazonaws.com/agent_profile_pictures/4780cc07-f8c6-4c2a-a245-ec83bbbdd75c/1741539273.jpg)
